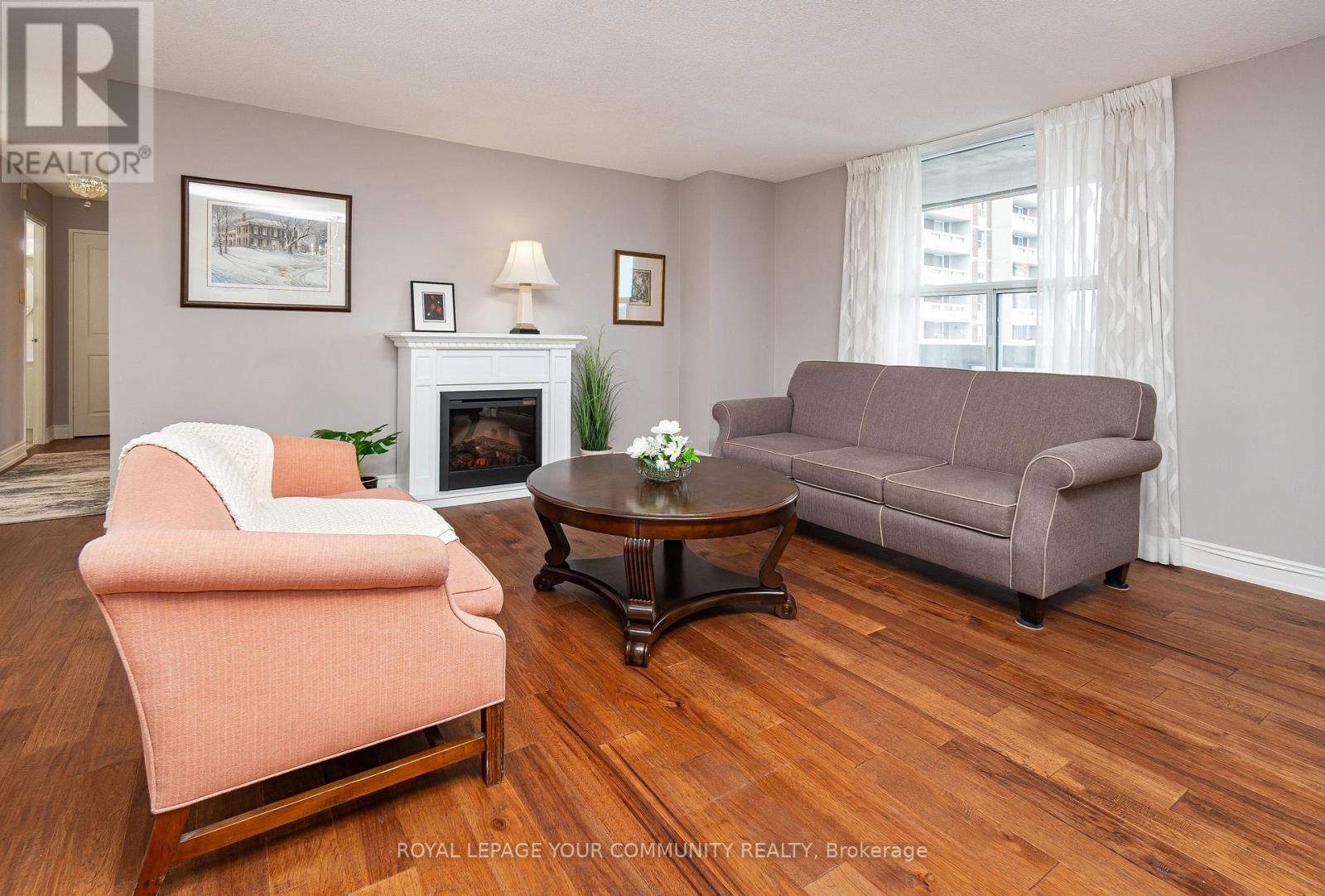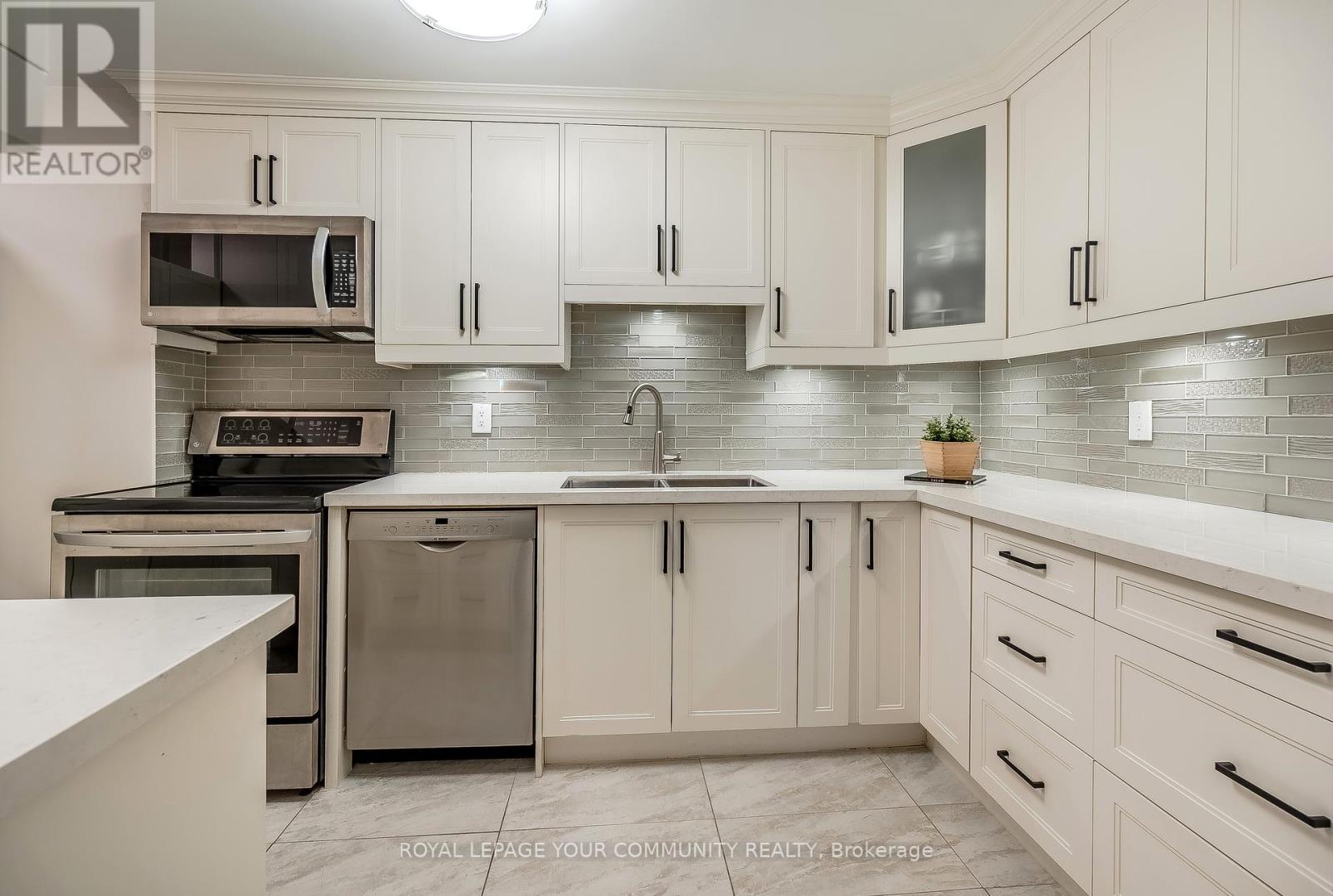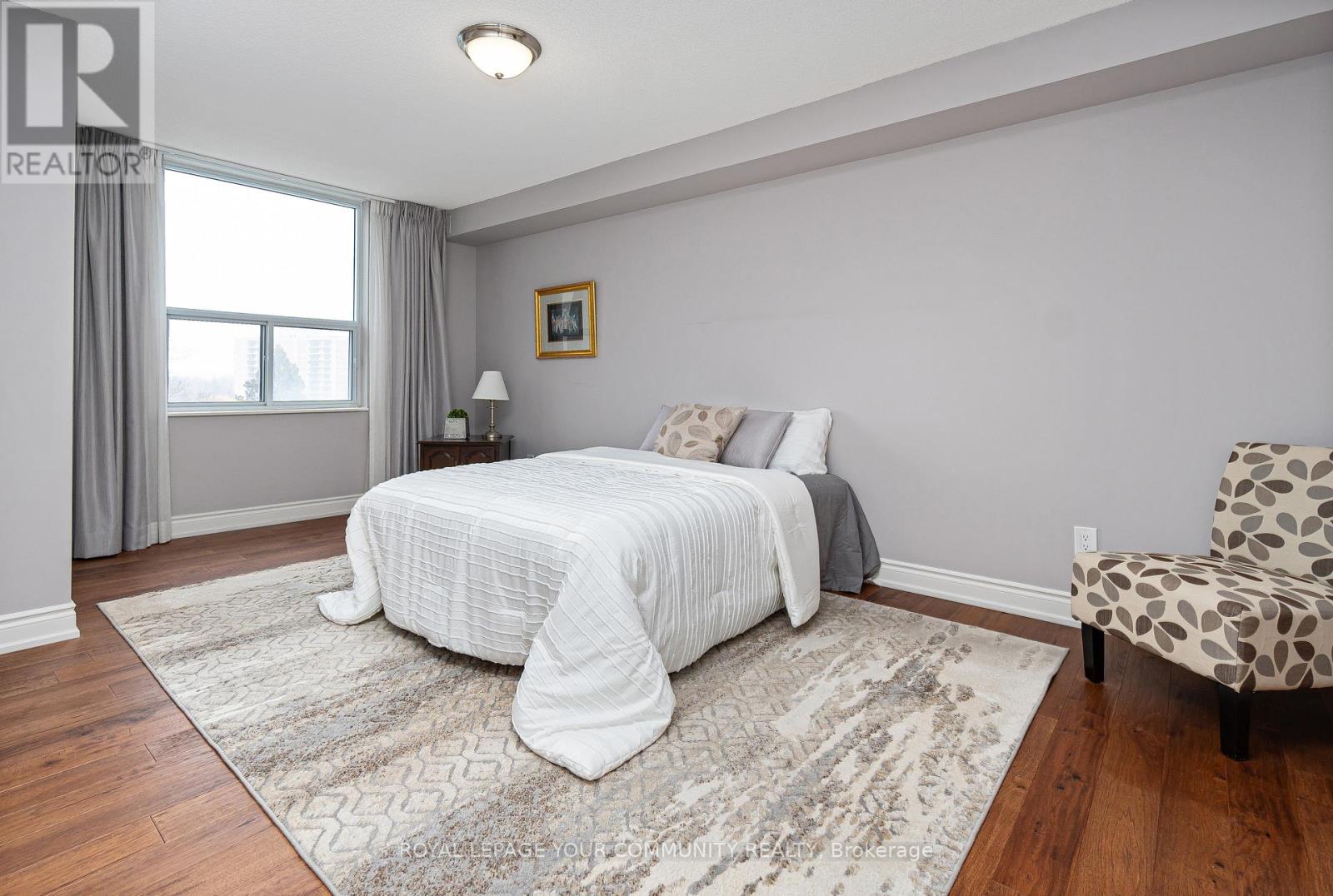608 - 60 Inverlochy Boulevard Markham, Ontario L3T 4T7
$729,000Maintenance, Heat, Electricity, Water, Cable TV, Common Area Maintenance, Insurance, Parking
$1,127.39 Monthly
Maintenance, Heat, Electricity, Water, Cable TV, Common Area Maintenance, Insurance, Parking
$1,127.39 MonthlyWelcome to 60 Inverlochy Boulevard #608 located in the sought after Thornhill Orchards condominiums. This very rarely offered 3 bedroom, 2 full bathroom unit boasts 1240 sqft. Enjoy ravine + golf course views from your balcony overlooking the Ladies' Golf Club of Toronto. Sundrenched South-East exposure and large windows throughout. Beautiful engineered hardwood throughout, gorgeous white kitchen complete with stainless steel appliances and quartz countertop. All inclusive maintenance fee includes: heat, hydro, water, high speed gigabit internet + Rogers Ignite cable TV. Enjoy all the amenities the Orchard Club has to offer including a gym, basketball court, tennis court, pool, saunas, party rooms, billiards rooms, and more! Walking distance to some of the best schools in the area, restaurants and shopping. Transit right at your door! Easy access to the 404, 407, Hwy 7, and 401. (id:24801)
Open House
This property has open houses!
12:00 pm
Ends at:4:00 pm
12:00 pm
Ends at:4:00 pm
Property Details
| MLS® Number | N11955761 |
| Property Type | Single Family |
| Community Name | Royal Orchard |
| Community Features | Pet Restrictions |
| Features | Balcony |
| Parking Space Total | 1 |
Building
| Bathroom Total | 2 |
| Bedrooms Above Ground | 3 |
| Bedrooms Total | 3 |
| Appliances | Dishwasher, Dryer, Microwave, Refrigerator, Stove, Washer, Window Coverings |
| Cooling Type | Central Air Conditioning |
| Exterior Finish | Brick |
| Flooring Type | Hardwood, Tile |
| Heating Fuel | Natural Gas |
| Heating Type | Forced Air |
| Size Interior | 1,200 - 1,399 Ft2 |
| Type | Apartment |
Parking
| Underground |
Land
| Acreage | No |
Rooms
| Level | Type | Length | Width | Dimensions |
|---|---|---|---|---|
| Flat | Living Room | 5.46 m | 3.94 m | 5.46 m x 3.94 m |
| Flat | Dining Room | 4.75 m | 2 m | 4.75 m x 2 m |
| Flat | Kitchen | 5 m | 2.3 m | 5 m x 2.3 m |
| Flat | Primary Bedroom | 5.46 m | 3.35 m | 5.46 m x 3.35 m |
| Flat | Bedroom 2 | 4.42 m | 3.05 m | 4.42 m x 3.05 m |
| Flat | Bedroom 3 | 3.71 m | 2.7 m | 3.71 m x 2.7 m |
Contact Us
Contact us for more information
Gabriel Jacob Wahl
Salesperson
www.gwrealtor.ca/
161 Main Street
Unionville, Ontario L3R 2G8
(905) 940-4180
(905) 940-4199





























