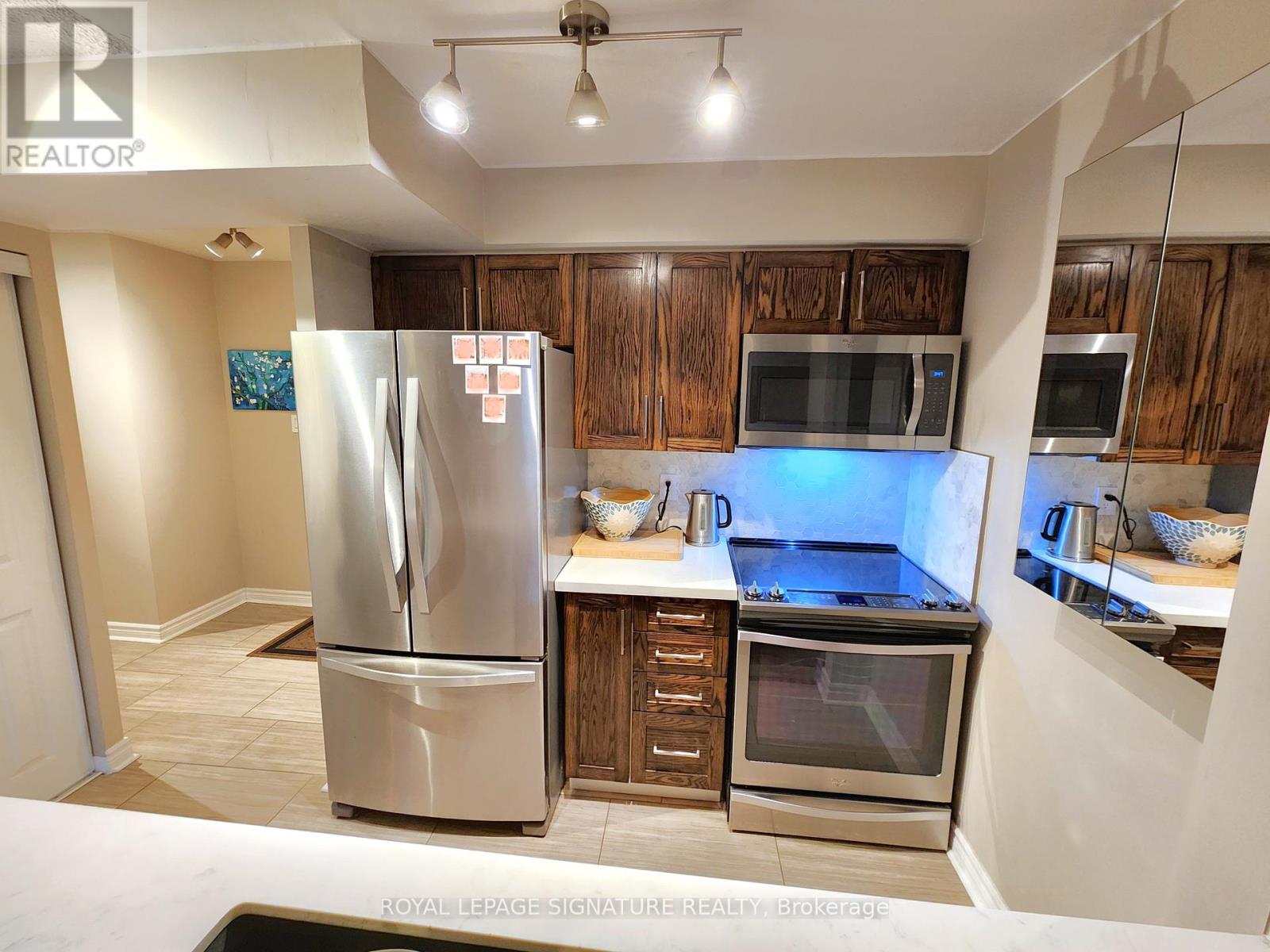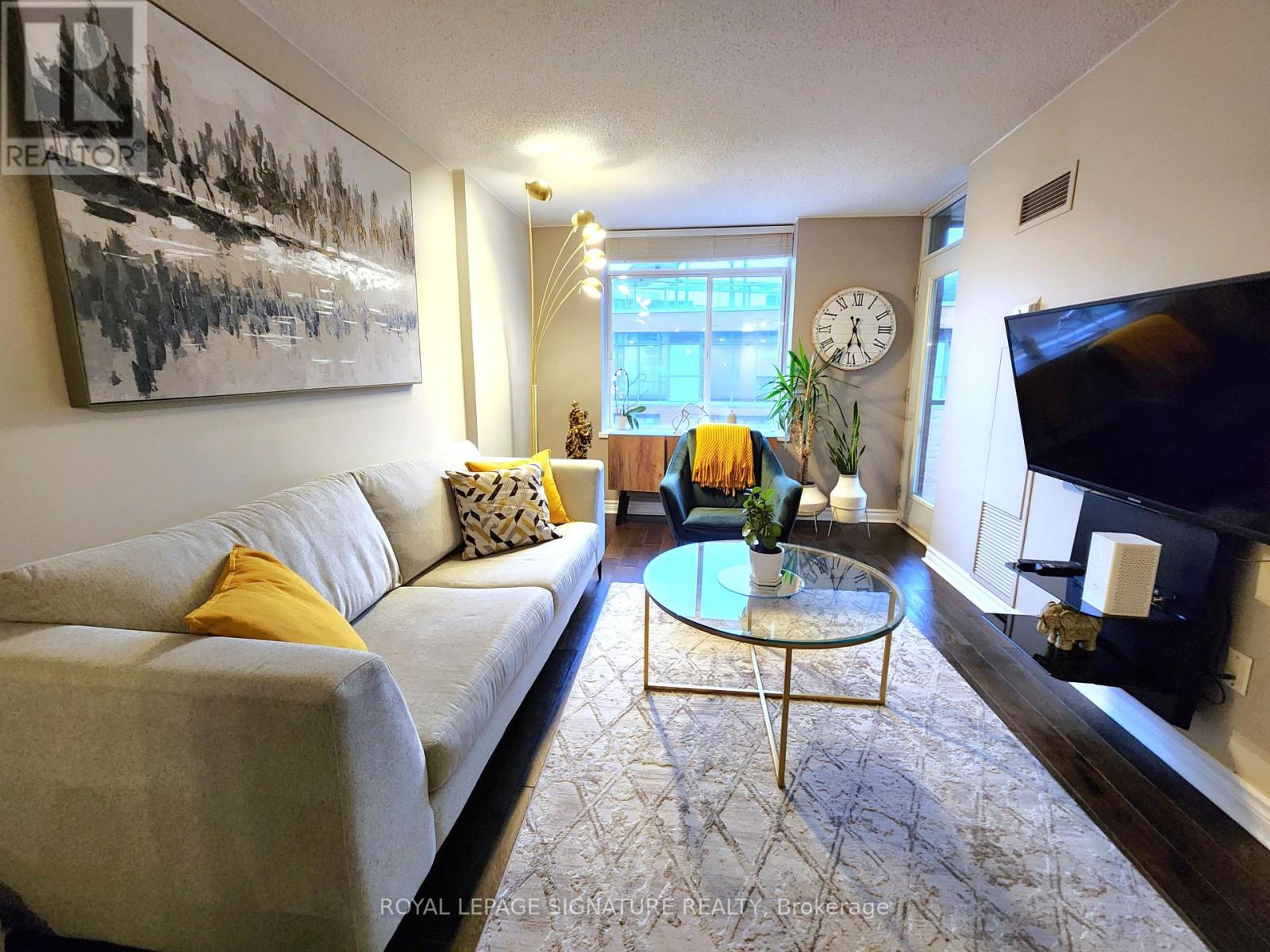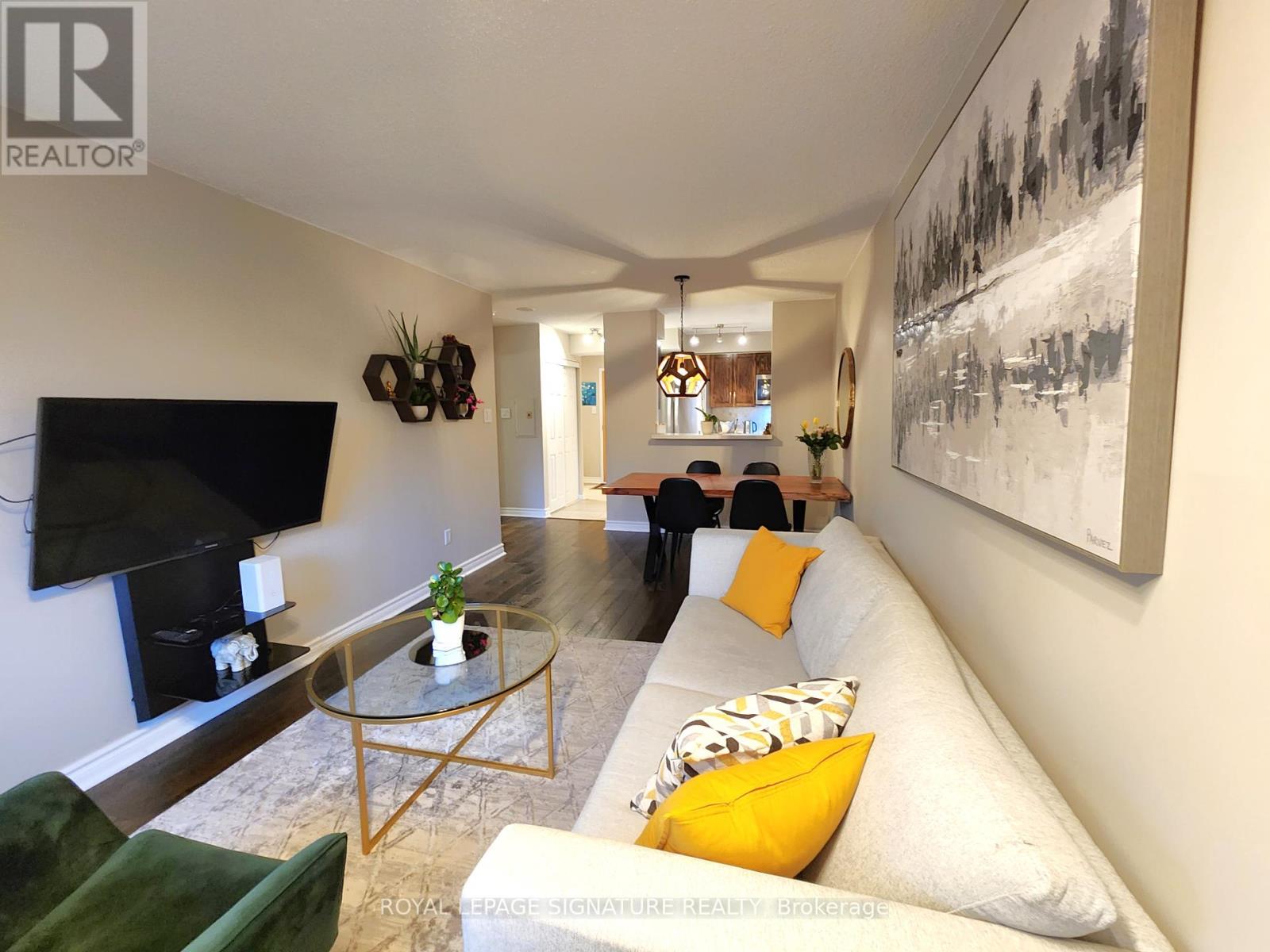608 - 39 Parliament Street Toronto, Ontario M5A 4R2
$2,800 Monthly
Situated In The Highly Sought-After Historic Distillery District Makes It An Ideal Choice For Those Seeking A Dynamic Urban Lifestyle. This Spacious Unit Is 730 Sqft With 1 Bedroom, A DenPlus 1 Parking Space. The Generously Sized Den Is Perfect For Setting Up A Home Office Or Creating A Cozy Guest Space. The Open Balcony Provides A Picturesque View Of The Historic Cobblestone Streets That Define The Distillery District's Character And Charm. Stroll To An Array Of Cultural And Recreational Amenities, Including Art Galleries, Theaters, Trendy Restaurants And Charming Coffee Shops. A Short Walking Distance Away Is The Renowned St.Lawrence Market, The Canary District, Corktown Common Park, Sugar Beach Park And A YMCA Adding Even More Appeal. If You Need To Commute Or Explore The City, Union Station Is Within A30-Minute Walk, And There Is Easy Driving Access To Lakeshore Boulevard And The Don Valley Parkway. Pictures are from a previous listing. **** EXTRAS **** Stainless Steel Kitchen Appliances: Fridge, Stove, Microwave & Dishwasher. Washer & Dryer.Window Coverings and Existing Electric Light Fixtures. (id:24801)
Property Details
| MLS® Number | C11935258 |
| Property Type | Single Family |
| Community Name | Waterfront Communities C8 |
| Amenities Near By | Public Transit, Park |
| Community Features | Pet Restrictions |
| Features | Balcony, Carpet Free |
| Parking Space Total | 1 |
Building
| Bathroom Total | 1 |
| Bedrooms Above Ground | 1 |
| Bedrooms Below Ground | 1 |
| Bedrooms Total | 2 |
| Amenities | Party Room, Visitor Parking |
| Cooling Type | Central Air Conditioning |
| Exterior Finish | Brick |
| Flooring Type | Hardwood |
| Heating Fuel | Natural Gas |
| Heating Type | Forced Air |
| Size Interior | 700 - 799 Ft2 |
| Type | Apartment |
Parking
| Underground |
Land
| Acreage | No |
| Land Amenities | Public Transit, Park |
Rooms
| Level | Type | Length | Width | Dimensions |
|---|---|---|---|---|
| Flat | Living Room | 3.02 m | 6.44 m | 3.02 m x 6.44 m |
| Flat | Dining Room | 3.02 m | 6.44 m | 3.02 m x 6.44 m |
| Flat | Kitchen | 2.1 m | 2.37 m | 2.1 m x 2.37 m |
| Flat | Primary Bedroom | 2.67 m | 3.94 m | 2.67 m x 3.94 m |
| Flat | Den | 2.25 m | 2.69 m | 2.25 m x 2.69 m |
| Flat | Bathroom | 1.5 m | 2.29 m | 1.5 m x 2.29 m |
Contact Us
Contact us for more information
Andrew Walker
Broker
www.andrewhomes.ca/
8 Sampson Mews Suite 201 The Shops At Don Mills
Toronto, Ontario M3C 0H5
(416) 443-0300
(416) 443-8619





















