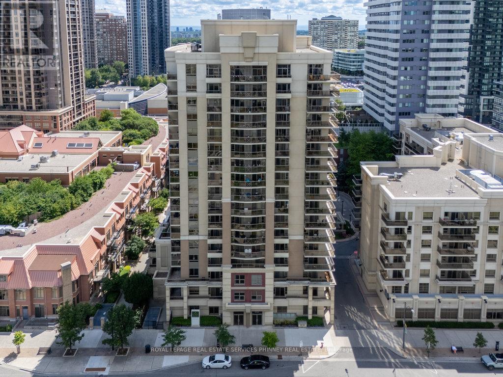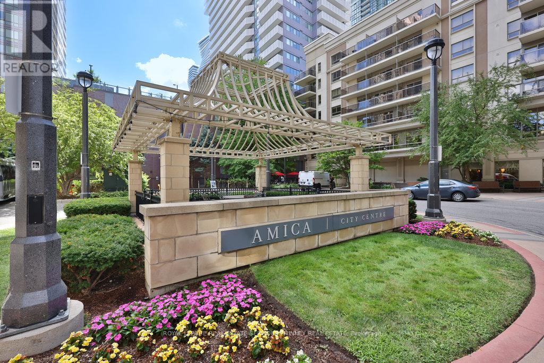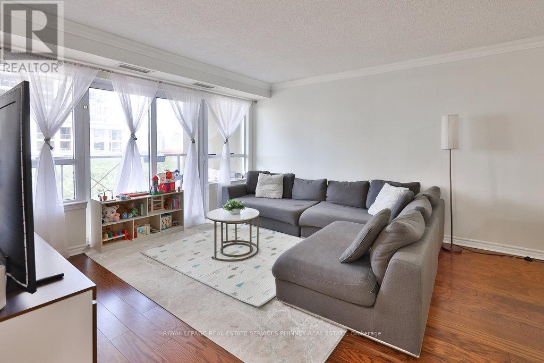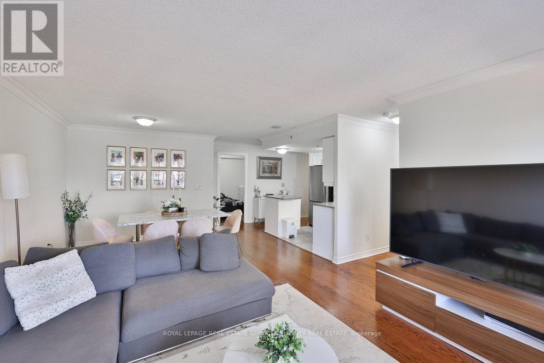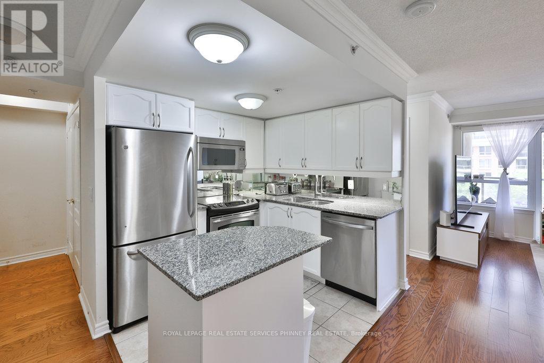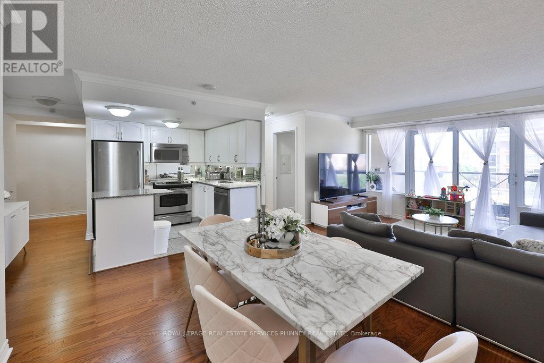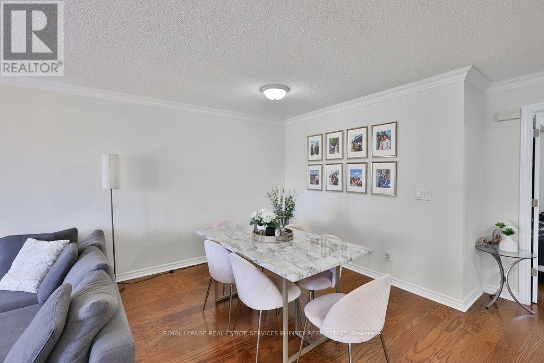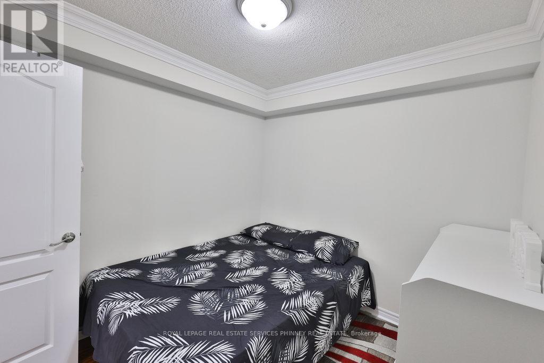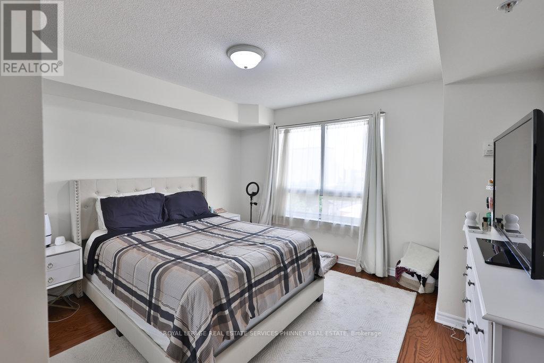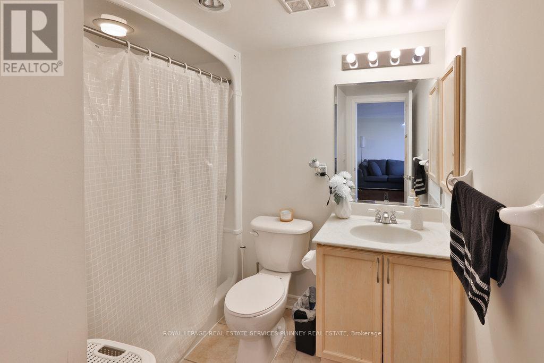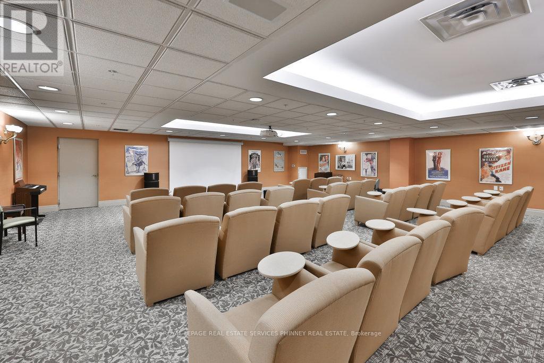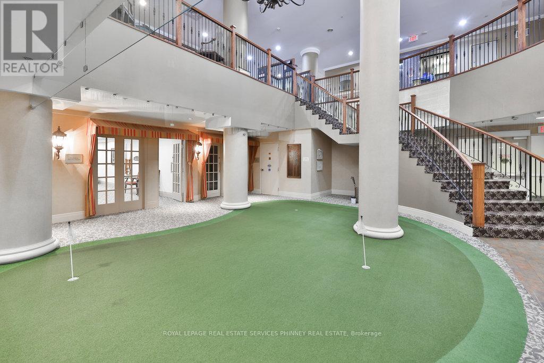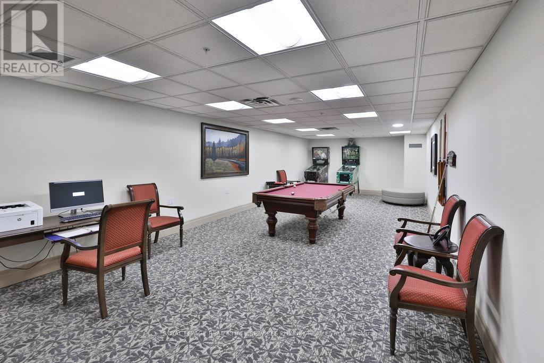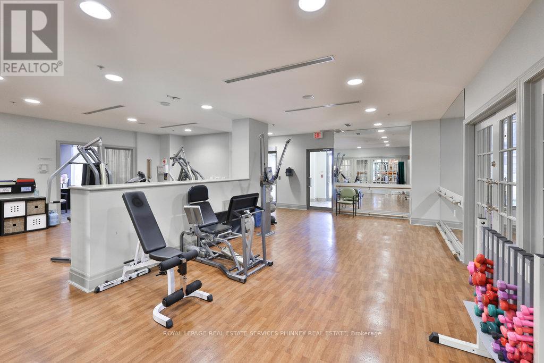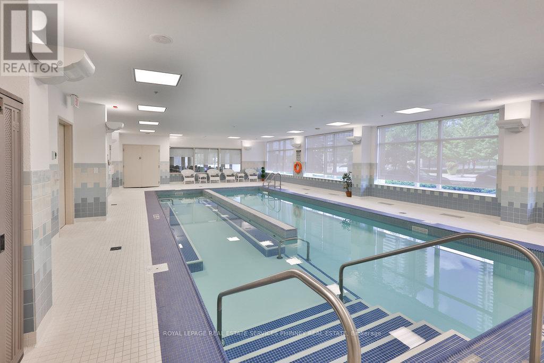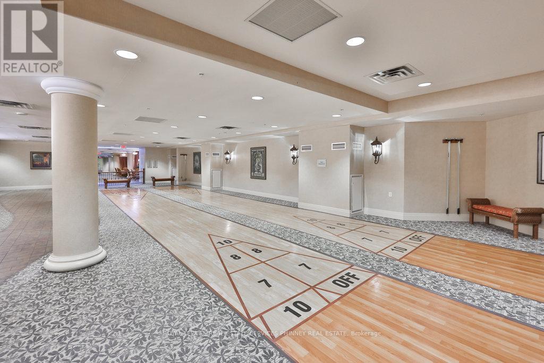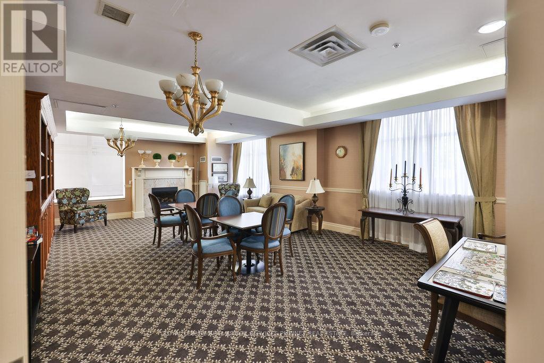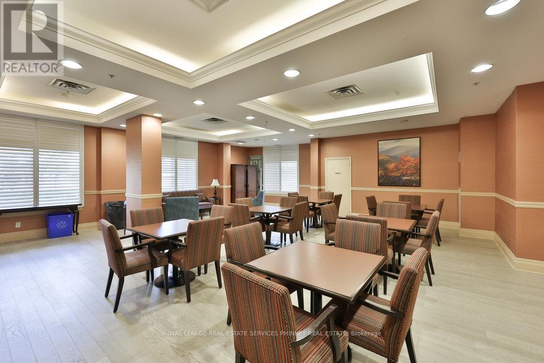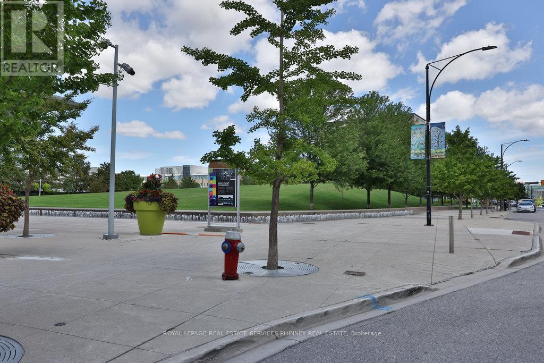608 - 350 Princess Royal Drive Mississauga, Ontario L5B 4N1
$539,000Maintenance, Heat, Water, Parking, Insurance, Common Area Maintenance
$770.29 Monthly
Maintenance, Heat, Water, Parking, Insurance, Common Area Maintenance
$770.29 MonthlyWelcome to sophisticated urban living at Amica at City Centre! This bright and spacious 1-bedroom + den suite offers an ideal blend of comfort, convenience, and modern finishes in one of Mississaugas most sought-after locations. Enjoy an open-concept layout with large windows, a full kitchen with quality stainless steel appliances, and a versatile den with a built in closet, perfect for a second bedroom, home office, guest room, or reading nook. Residents benefit from a full range of premium amenities including an on-site restaurant, fitness centre, indoor pool, 24-hour concierge, wellness services, and beautifully maintained common areas designed to support an active, vibrant lifestyle. Located just steps from Square One, Celebration Square, transit, dining, and shopping, this is a rare opportunity to enjoy all the perks of a condo lifestyle in a well-managed, community-oriented building. Whether you're downsizing, investing, or looking for a stylish and accessible home, this unit checks all the boxes. (id:24801)
Property Details
| MLS® Number | W12353163 |
| Property Type | Single Family |
| Community Name | City Centre |
| Amenities Near By | Hospital, Public Transit |
| Community Features | Pet Restrictions |
| Features | Elevator, Balcony, In Suite Laundry |
| Parking Space Total | 1 |
| Pool Type | Indoor Pool |
Building
| Bathroom Total | 2 |
| Bedrooms Above Ground | 1 |
| Bedrooms Below Ground | 1 |
| Bedrooms Total | 2 |
| Age | 16 To 30 Years |
| Amenities | Exercise Centre, Party Room, Visitor Parking, Separate Electricity Meters, Storage - Locker, Security/concierge |
| Appliances | Garage Door Opener Remote(s), Dishwasher, Dryer, Stove, Washer, Refrigerator |
| Cooling Type | Central Air Conditioning |
| Exterior Finish | Concrete |
| Half Bath Total | 1 |
| Heating Fuel | Natural Gas |
| Heating Type | Forced Air |
| Size Interior | 900 - 999 Ft2 |
| Type | Apartment |
Parking
| Underground | |
| Garage |
Land
| Acreage | No |
| Land Amenities | Hospital, Public Transit |
Rooms
| Level | Type | Length | Width | Dimensions |
|---|---|---|---|---|
| Main Level | Kitchen | 2.51 m | 2.24 m | 2.51 m x 2.24 m |
| Main Level | Living Room | 3.3 m | 4.04 m | 3.3 m x 4.04 m |
| Main Level | Dining Room | 3.71 m | 4.09 m | 3.71 m x 4.09 m |
| Main Level | Den | 2.9 m | 2.59 m | 2.9 m x 2.59 m |
| Main Level | Primary Bedroom | 4.01 m | 3.89 m | 4.01 m x 3.89 m |
Contact Us
Contact us for more information
Michael Phinney
Salesperson
phinneyrealestate.com/
169 Lakeshore Road West
Mississauga, Ontario L5H 1G3
(905) 466-8888
(905) 822-1240
www.phinneyrealestate.com/
Sarah Macquarrie
Salesperson
www.phinneyrealestate.com/
169 Lakeshore Rd West
Mississauga, Ontario L5H 1G3
(905) 466-8888
(905) 822-1240


