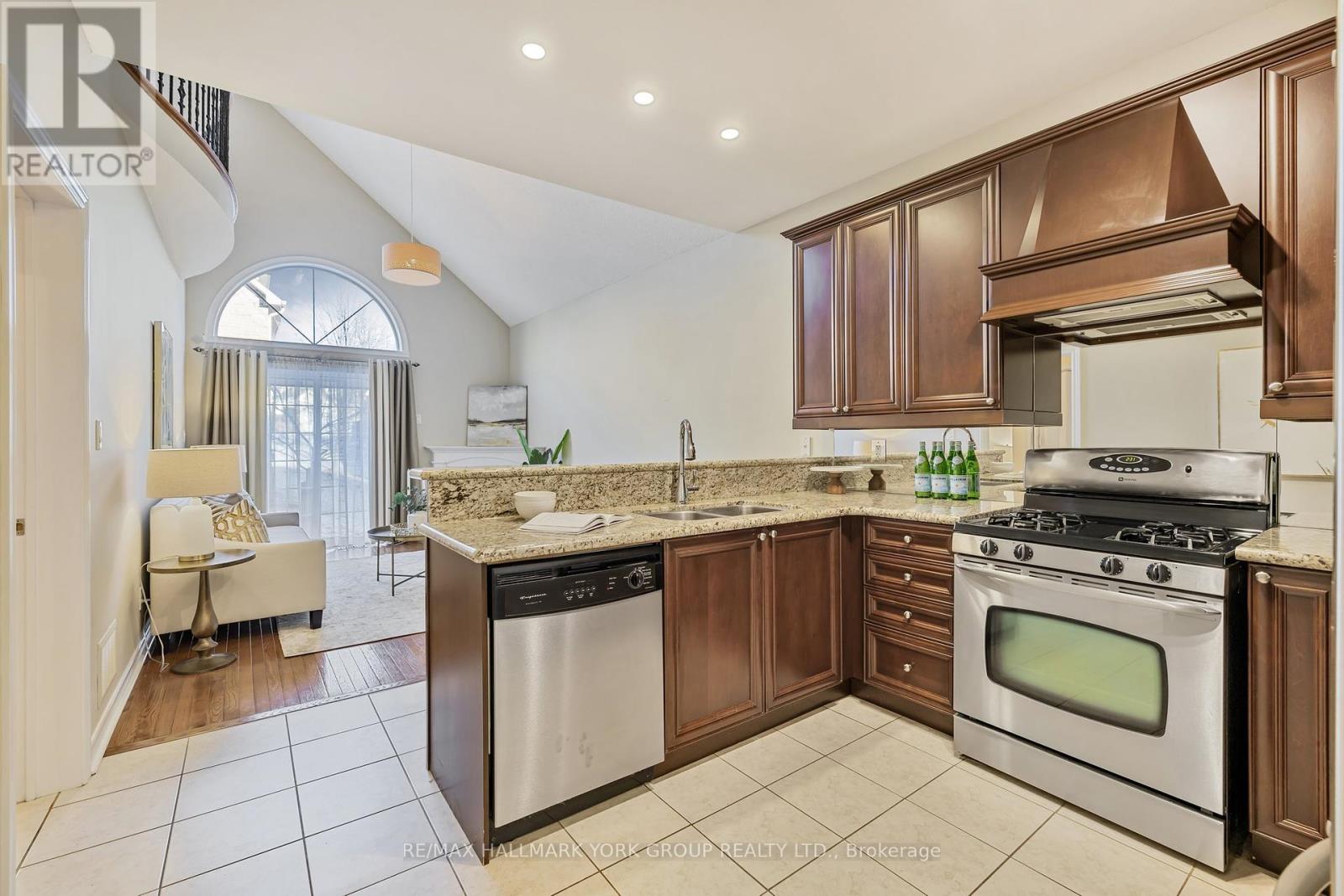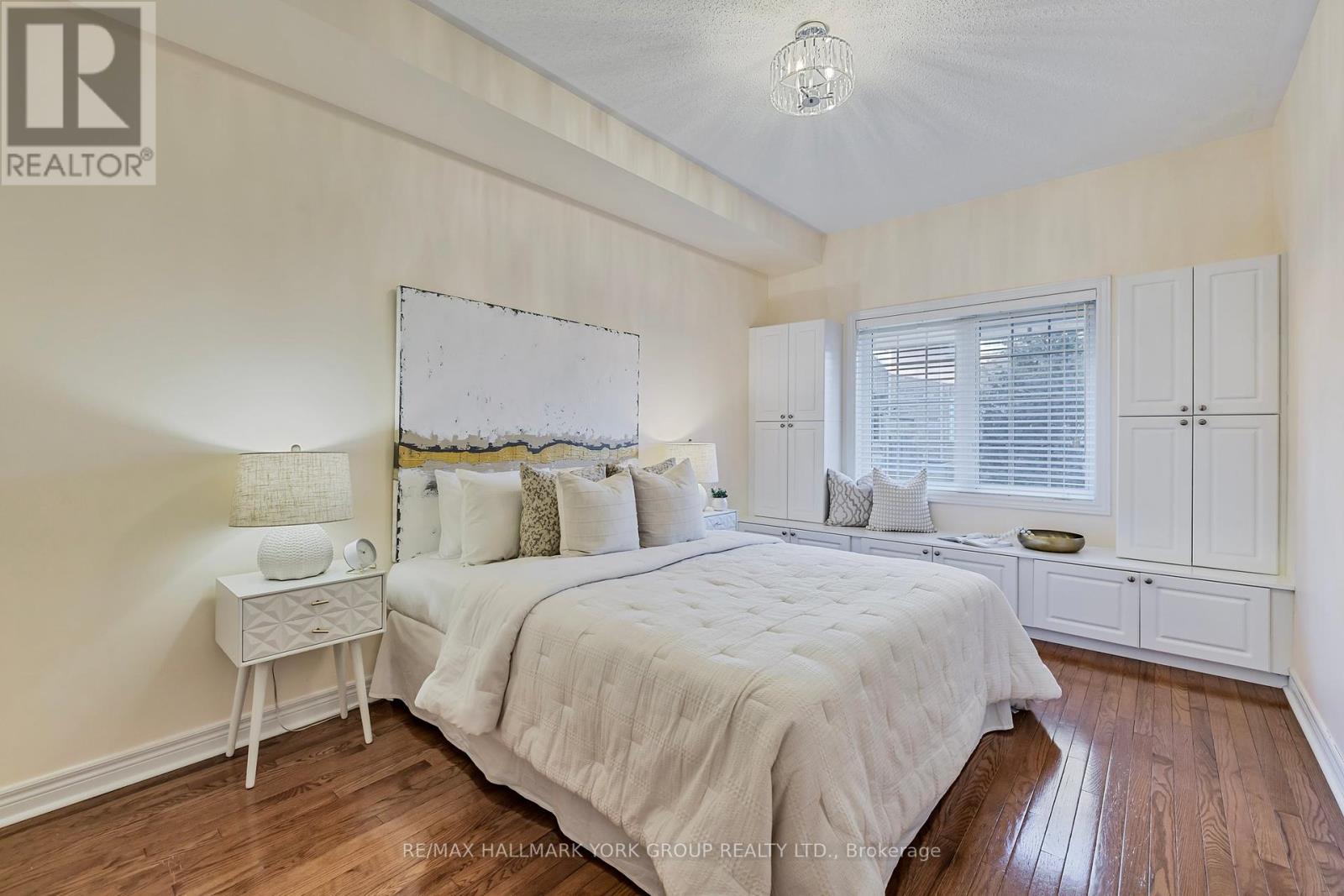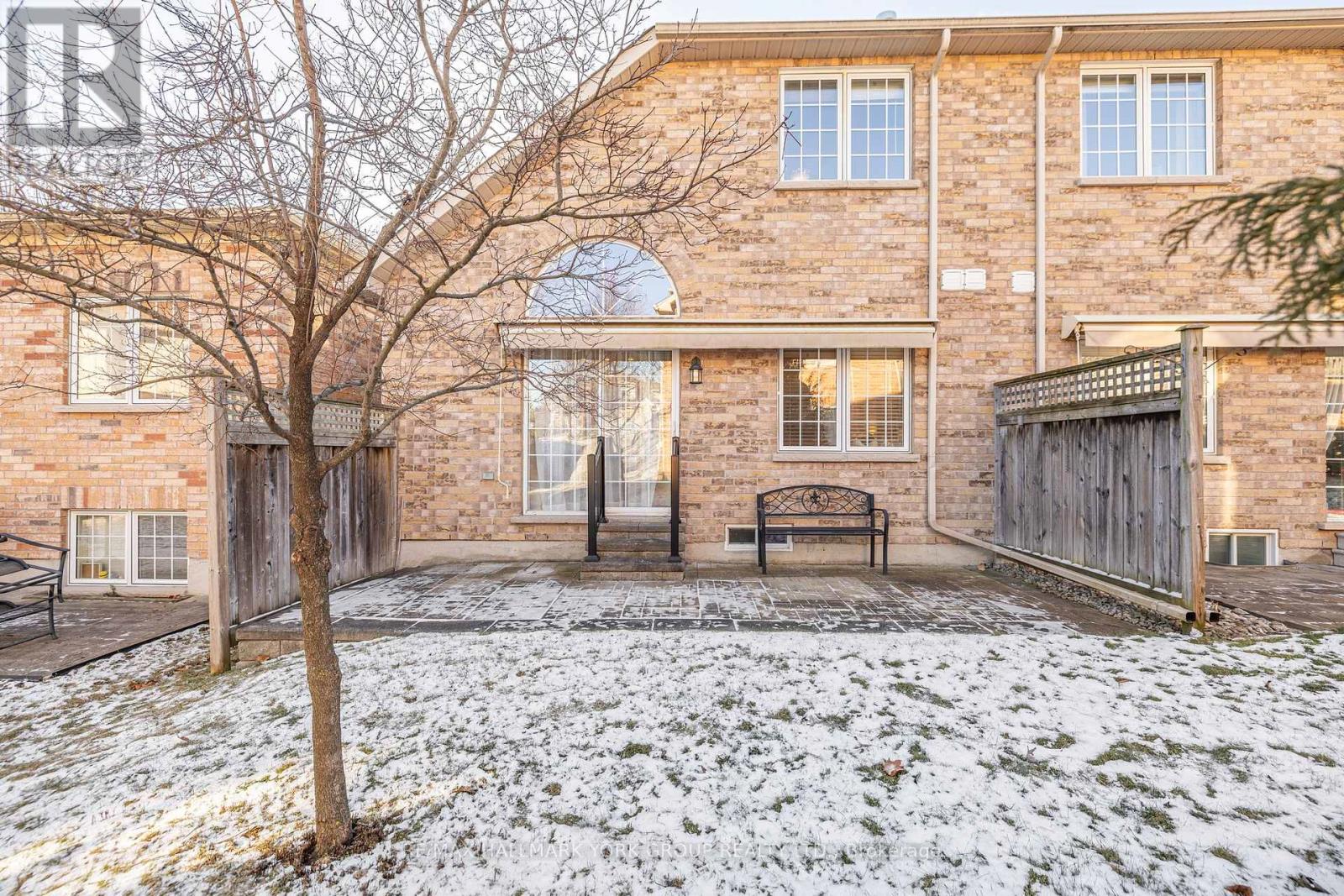607 Tapestry Lane Newmarket, Ontario L3X 3C9
$949,000Maintenance, Common Area Maintenance, Parking
$495 Monthly
Maintenance, Common Area Maintenance, Parking
$495 MonthlyBeautiful Bungaloft In Excellent Newmarket Location! Boasting A Fantastic Open Concept Layout With Hardwood Floors & Stairs, Spacious Dining Area & Updated Kitchen With Stainless Steel Appliances, Granite Countertops & Breakfast Bar. Sun-Filled Family Room With Soaring Cathedral Ceiling, Gas Fireplace & Walk-Out To Yard. Main Floor Primary Bedroom With 4-Piece Ensuite Bathroom & Large Walk-In Closet. Upstairs Features A Second Bedroom, Full Bathroom, Walk-In Linen Closet & Bright Loft Space With Additional Gas Fireplace. Other Features Include A Fully Finished Basement With 3-Piece Bathroom, Large Storage Room, Convenient Direct Garage Access & Main Floor Laundry. Located Only Minutes From Parks, Downtown Newmarket, Southlake Hospital, Transit & All Amenities - Move In & Enjoy! (id:24801)
Open House
This property has open houses!
2:30 pm
Ends at:4:00 pm
Property Details
| MLS® Number | N11913866 |
| Property Type | Single Family |
| Community Name | Stonehaven-Wyndham |
| CommunityFeatures | Pet Restrictions |
| ParkingSpaceTotal | 2 |
Building
| BathroomTotal | 4 |
| BedroomsAboveGround | 2 |
| BedroomsTotal | 2 |
| Appliances | Dishwasher, Dryer, Garage Door Opener, Humidifier, Refrigerator, Stove, Washer, Water Softener, Window Coverings |
| BasementDevelopment | Finished |
| BasementType | N/a (finished) |
| CoolingType | Central Air Conditioning |
| ExteriorFinish | Brick, Stone |
| FireplacePresent | Yes |
| FlooringType | Hardwood, Ceramic, Carpeted, Laminate |
| HalfBathTotal | 1 |
| HeatingFuel | Natural Gas |
| HeatingType | Forced Air |
| StoriesTotal | 1 |
| SizeInterior | 1799.9852 - 1998.983 Sqft |
Parking
| Attached Garage |
Land
| Acreage | No |
Rooms
| Level | Type | Length | Width | Dimensions |
|---|---|---|---|---|
| Lower Level | Recreational, Games Room | 6.22 m | 5.35 m | 6.22 m x 5.35 m |
| Main Level | Dining Room | 4.18 m | 3.1 m | 4.18 m x 3.1 m |
| Main Level | Kitchen | 3.36 m | 3.05 m | 3.36 m x 3.05 m |
| Main Level | Family Room | 4.45 m | 3.37 m | 4.45 m x 3.37 m |
| Main Level | Primary Bedroom | 4.38 m | 3.01 m | 4.38 m x 3.01 m |
| Upper Level | Bedroom 2 | 2.99 m | 2.98 m | 2.99 m x 2.98 m |
| Upper Level | Loft | 4.55 m | 2.98 m | 4.55 m x 2.98 m |
Interested?
Contact us for more information
Matthew Miller
Salesperson
25 Millard Ave West Unit B - 2nd Flr
Newmarket, Ontario L3Y 7R5

















