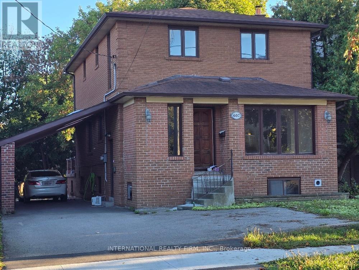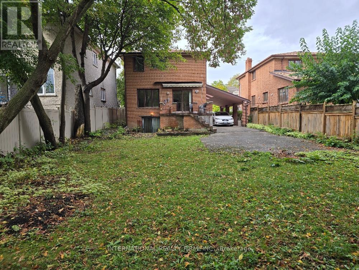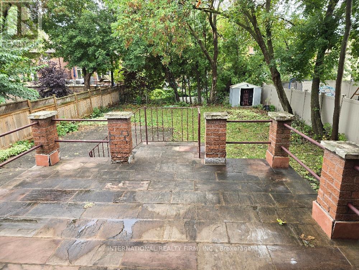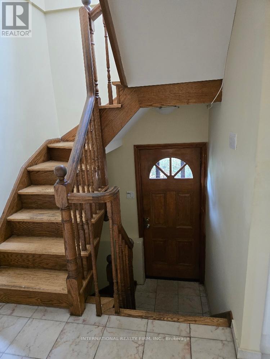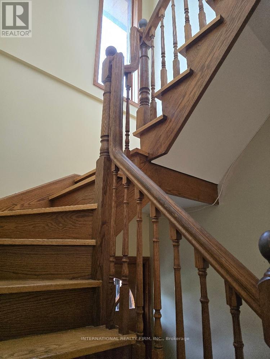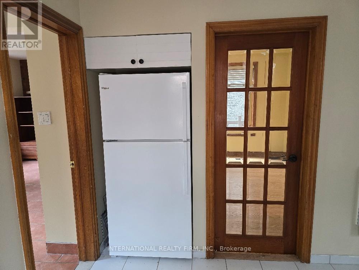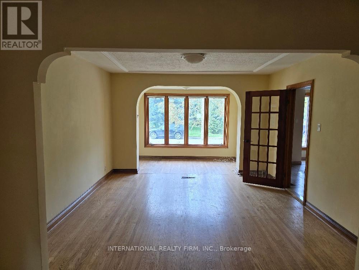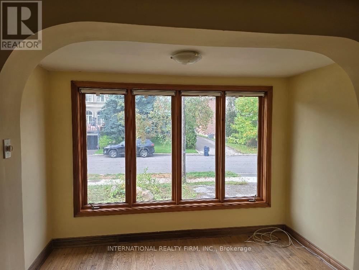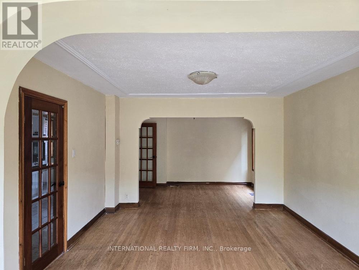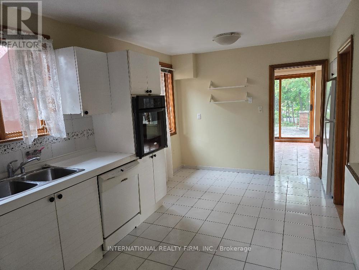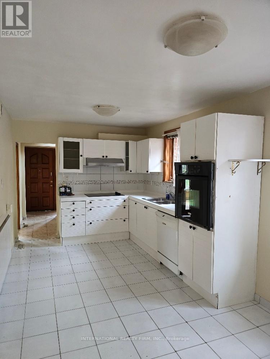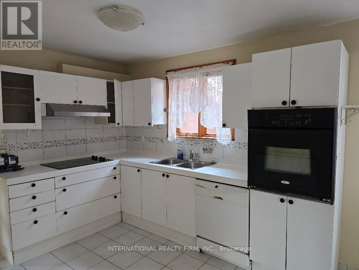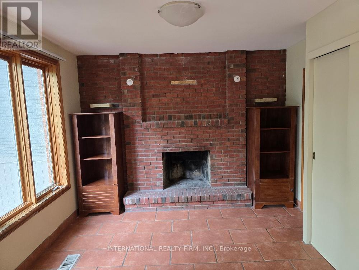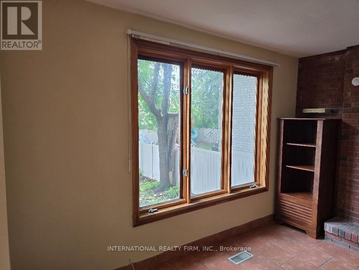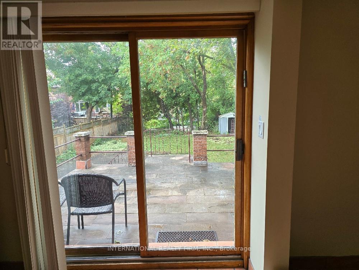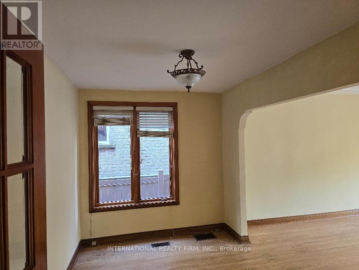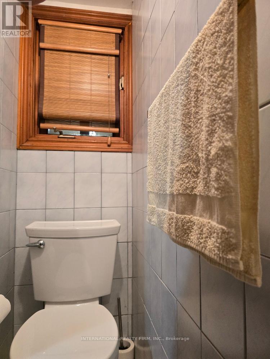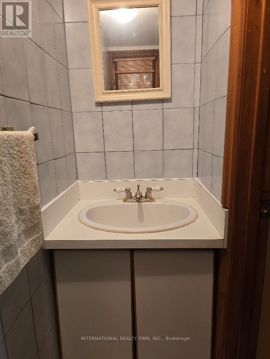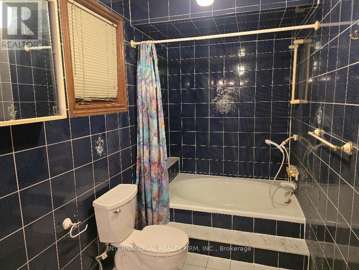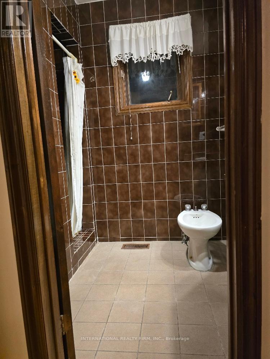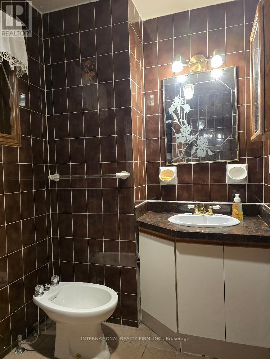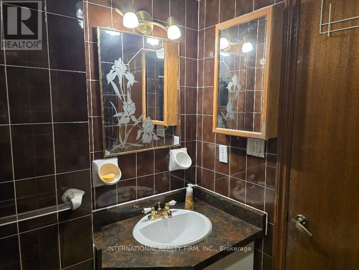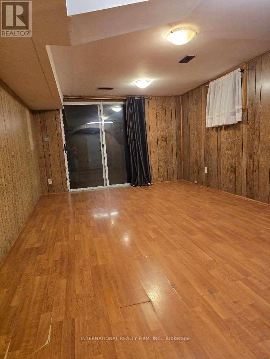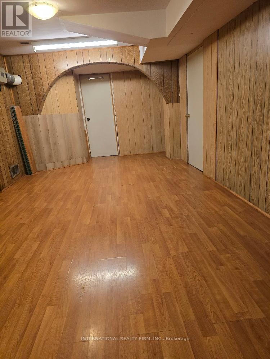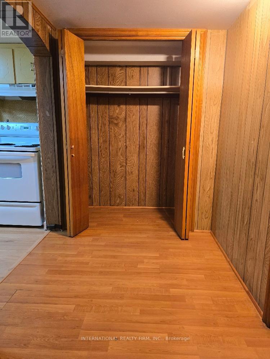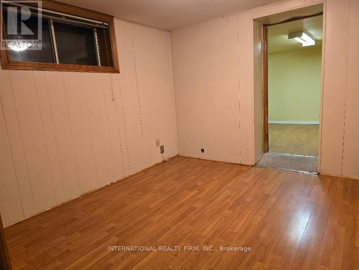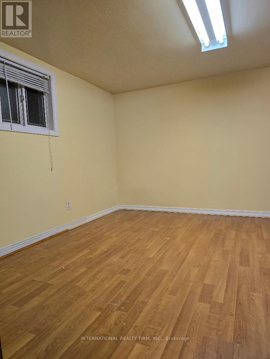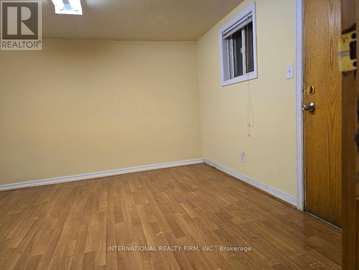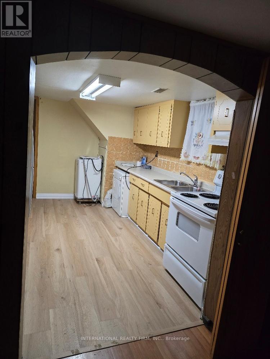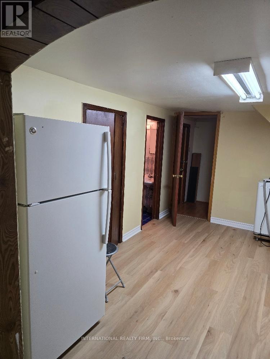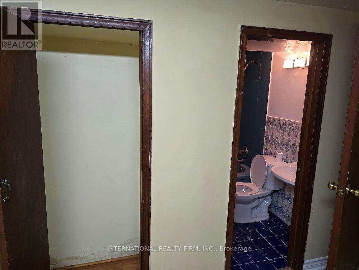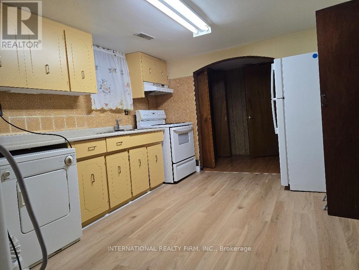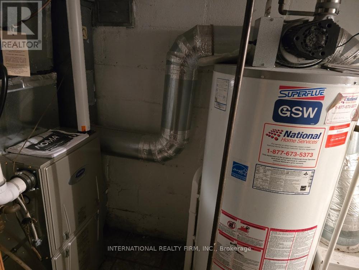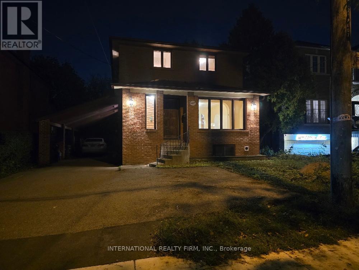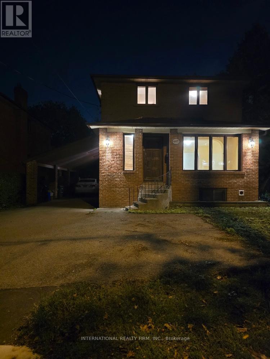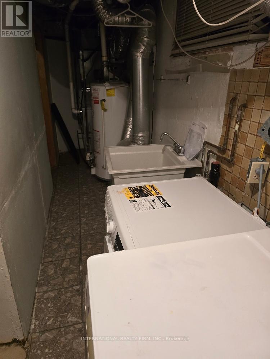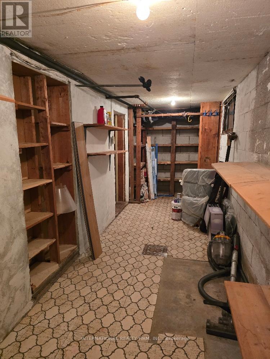607 Coldstream Avenue Toronto, Ontario M6B 2L1
$5,390 Monthly
Spacious 2-storey house in prestigious Englemont-Lawrence Community, near parks, subway, buses, excellent schools, and shopping malls/plazas. Very quite and safe street near Bathurst/Lawrence. Big lot and back yard - good for enterteinment/parties and kids to play. The house consists of 2 separate units: 2 Story Spatious House of about 2000 s.f. with 4 bedrooms and 3 washrooms. Oversized Cold/Storage Room, Large Bright Windows, Doors Wood+Trim, Mouldings Throut, Thousands Spent on Upgrades, Private Drive - possible to park 8 Cars. It Has 3 entrances. Perfect for couples or families seeking a blend of space, confort and convinience in a prestigious location. Second unit is 2 bdrm+ den in the basement, about 700 s.f., with 2 separate entrances and parking space. Renovated thoughout, this spacious apartment features light oak-coloured laminate flooring. a good size kitchen and private ensuite lanudry.Perfect for professionals, couples or small families seeking a blend of confort and convinience in a prestigious location. If separately rented basement tenants willl cover about 1/3 of utilities and all other expenses that are not covered by lease agreement. Basement might be rented separately for $1790 and the house for $3990. (id:24801)
Property Details
| MLS® Number | C12444681 |
| Property Type | Single Family |
| Community Name | Englemount-Lawrence |
| Equipment Type | Water Heater |
| Parking Space Total | 7 |
| Rental Equipment Type | Water Heater |
| Structure | Shed |
Building
| Bathroom Total | 4 |
| Bedrooms Above Ground | 4 |
| Bedrooms Below Ground | 2 |
| Bedrooms Total | 6 |
| Age | 31 To 50 Years |
| Amenities | Fireplace(s) |
| Appliances | Oven - Built-in, Range, Water Meter |
| Basement Features | Apartment In Basement |
| Basement Type | N/a |
| Construction Style Attachment | Detached |
| Cooling Type | Central Air Conditioning |
| Exterior Finish | Brick |
| Fire Protection | Smoke Detectors |
| Fireplace Present | Yes |
| Fireplace Total | 1 |
| Flooring Type | Parquet, Hardwood |
| Foundation Type | Insulated Concrete Forms |
| Half Bath Total | 1 |
| Heating Fuel | Wood |
| Heating Type | Forced Air |
| Stories Total | 2 |
| Size Interior | 1,500 - 2,000 Ft2 |
| Type | House |
| Utility Water | Municipal Water |
Parking
| Carport | |
| Garage |
Land
| Acreage | No |
| Fence Type | Fenced Yard |
| Sewer | Sanitary Sewer |
| Size Depth | 133 M |
| Size Frontage | 44 M |
| Size Irregular | 44 X 133 M |
| Size Total Text | 44 X 133 M |
Rooms
| Level | Type | Length | Width | Dimensions |
|---|---|---|---|---|
| Second Level | Bedroom | 3.8 m | 2.4 m | 3.8 m x 2.4 m |
| Second Level | Bedroom 2 | 3.88 m | 3.34 m | 3.88 m x 3.34 m |
| Second Level | Bedroom 3 | 3.33 m | 3.12 m | 3.33 m x 3.12 m |
| Second Level | Bedroom 4 | 3.82 m | 2 m | 3.82 m x 2 m |
| Basement | Bedroom | 6.2 m | 3.25 m | 6.2 m x 3.25 m |
| Basement | Bedroom 2 | 3.15 m | 2.95 m | 3.15 m x 2.95 m |
| Basement | Kitchen | 3.9 m | 2.97 m | 3.9 m x 2.97 m |
| Basement | Den | 3.35 m | 3.35 m | 3.35 m x 3.35 m |
| Basement | Cold Room | 6.2 m | 1.78 m | 6.2 m x 1.78 m |
| Main Level | Family Room | 6.6 m | 3.34 m | 6.6 m x 3.34 m |
| Main Level | Dining Room | 3.83 m | 2.4 m | 3.83 m x 2.4 m |
| Main Level | Living Room | 4 m | 3.83 m | 4 m x 3.83 m |
| Main Level | Sitting Room | 3.27 m | 1.85 m | 3.27 m x 1.85 m |
| Main Level | Kitchen | 5.1 m | 2.8 m | 5.1 m x 2.8 m |
| Main Level | Foyer | 2 m | 1.85 m | 2 m x 1.85 m |
Utilities
| Electricity | Installed |
| Sewer | Installed |
Contact Us
Contact us for more information
Leonardo Hara
Salesperson
www.leonhara.com/
2 Sheppard Avenue East, 20th Floor
Toronto, Ontario M2N 5Y7
(647) 494-8012
(289) 475-5524
www.internationalrealtyfirm.com/


