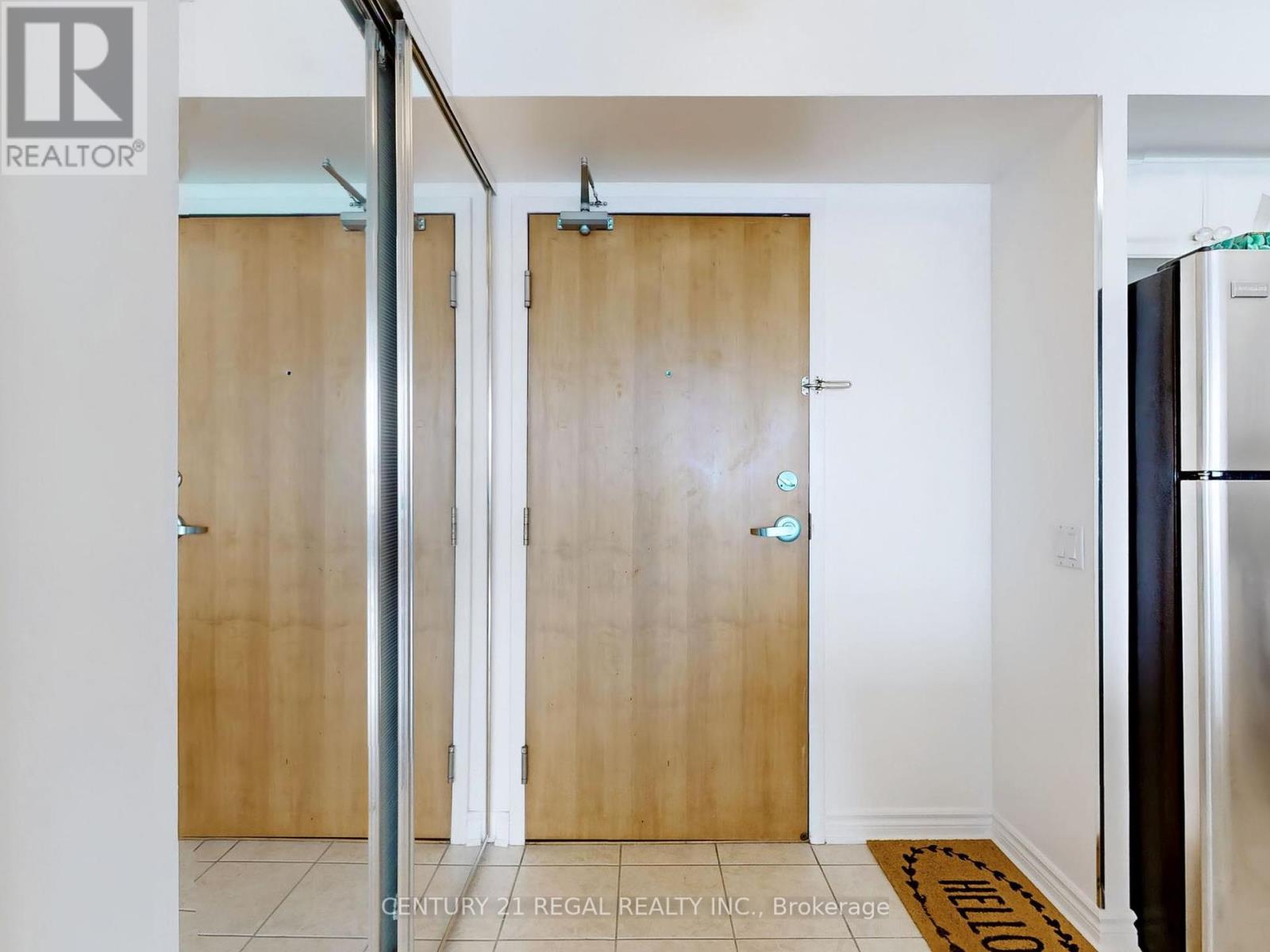607 - 9017 Leslie Street Richmond Hill, Ontario L4B 4R8
$585,800Maintenance, Heat, Water, Common Area Maintenance, Insurance, Parking
$495.09 Monthly
Maintenance, Heat, Water, Common Area Maintenance, Insurance, Parking
$495.09 Monthly2 Parking Spots!! Minutes from Highway 404, Highway 7 and 407. Low condo fees. Clean, well-maintained 1+Den condo with an unobstructed East view and beautiful sunrises. Bright and spacious layout. Large den that can be used as a second bedroom. Great soundproofing between neighbouring units. Desirable location. Walking distance to Highway 7 which offers York Region Transit, Viva, shops and banks. Across the street from the East Beaver Creek restaurants, comedy club and cinema. Approximately 669 Sq Ft. Featuring updated laminate floors and ensuite laundry. Building features 24 Hr. gatehouse security, Ample visitor parking and membership to the Parkway Fitness and Racquet Club with the following amenities: indoor and outdoor pools, gym, fitness classes, squash, pickleball, hot tub and more. Schools, grocery stores and GO stations in the area. (id:24801)
Property Details
| MLS® Number | N11965632 |
| Property Type | Single Family |
| Community Name | Beaver Creek Business Park |
| Community Features | Pet Restrictions |
| Features | In Suite Laundry |
| Parking Space Total | 2 |
| Structure | Squash & Raquet Court |
Building
| Bathroom Total | 1 |
| Bedrooms Above Ground | 1 |
| Bedrooms Below Ground | 1 |
| Bedrooms Total | 2 |
| Amenities | Exercise Centre, Party Room |
| Appliances | Dishwasher, Dryer, Refrigerator, Stove, Washer |
| Cooling Type | Central Air Conditioning |
| Exterior Finish | Concrete |
| Flooring Type | Laminate, Ceramic |
| Heating Fuel | Natural Gas |
| Heating Type | Forced Air |
| Size Interior | 600 - 699 Ft2 |
| Type | Apartment |
Parking
| Underground | |
| Garage |
Land
| Acreage | No |
Rooms
| Level | Type | Length | Width | Dimensions |
|---|---|---|---|---|
| Ground Level | Living Room | 6.15 m | 3.25 m | 6.15 m x 3.25 m |
| Ground Level | Dining Room | Measurements not available | ||
| Ground Level | Kitchen | 2.84 m | 2.49 m | 2.84 m x 2.49 m |
| Ground Level | Primary Bedroom | 3.76 m | 3.07 m | 3.76 m x 3.07 m |
| Ground Level | Den | 2.92 m | 2.77 m | 2.92 m x 2.77 m |
Contact Us
Contact us for more information
Zivka Kicic
Salesperson
www.gtabesthomes.com/
4030 Sheppard Ave. E.
Toronto, Ontario M1S 1S6
(416) 291-0929
(416) 291-0984
www.century21regal.com/




































