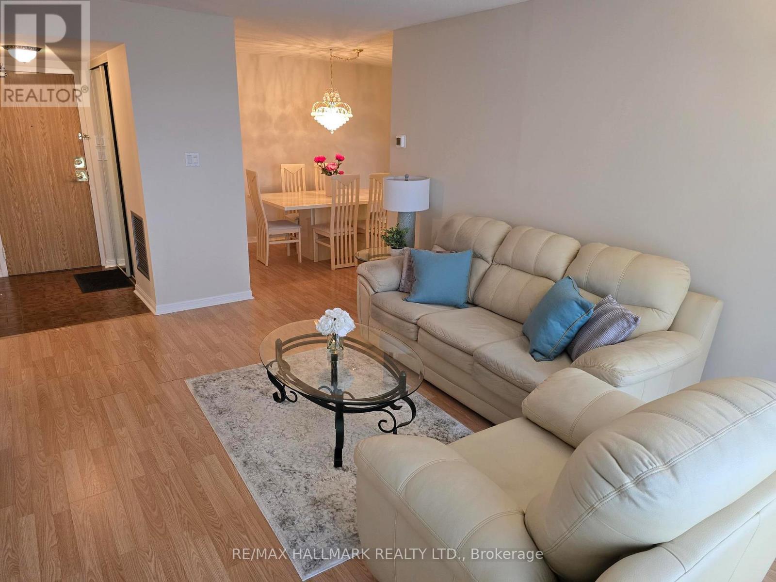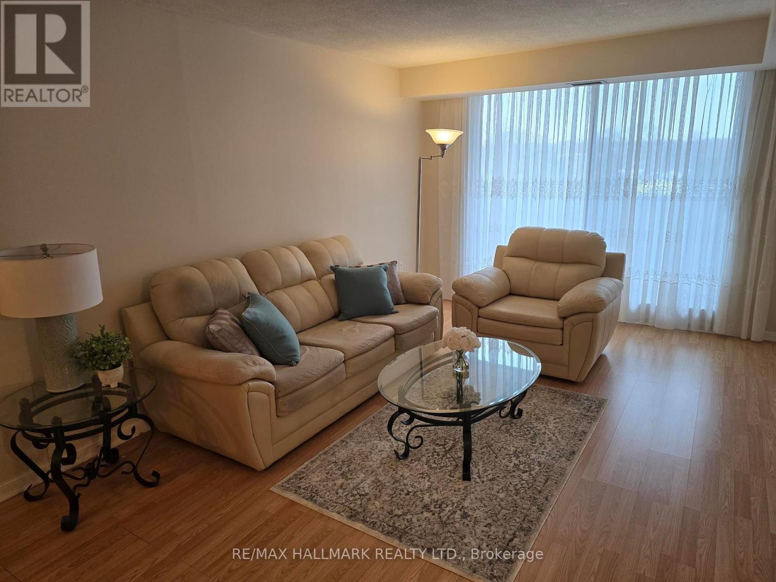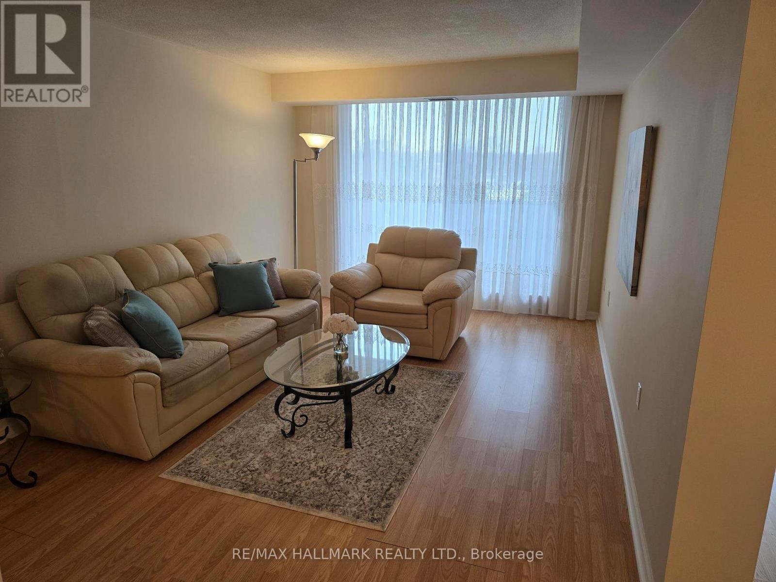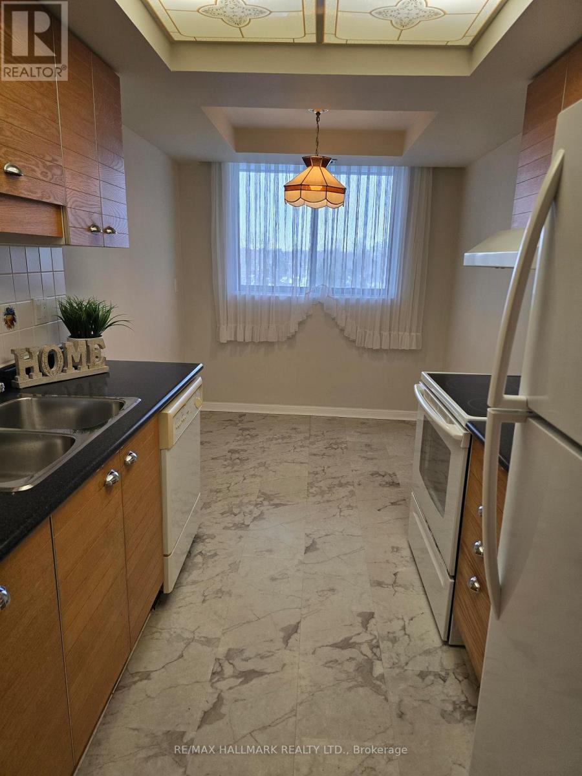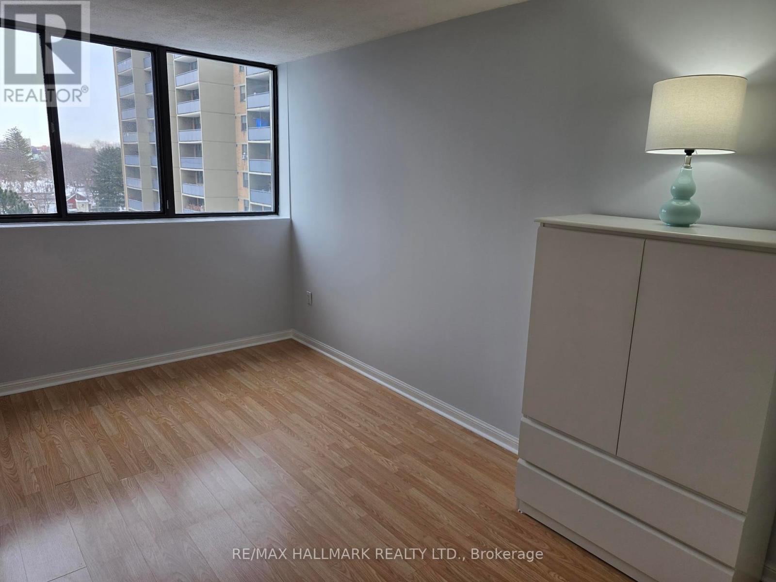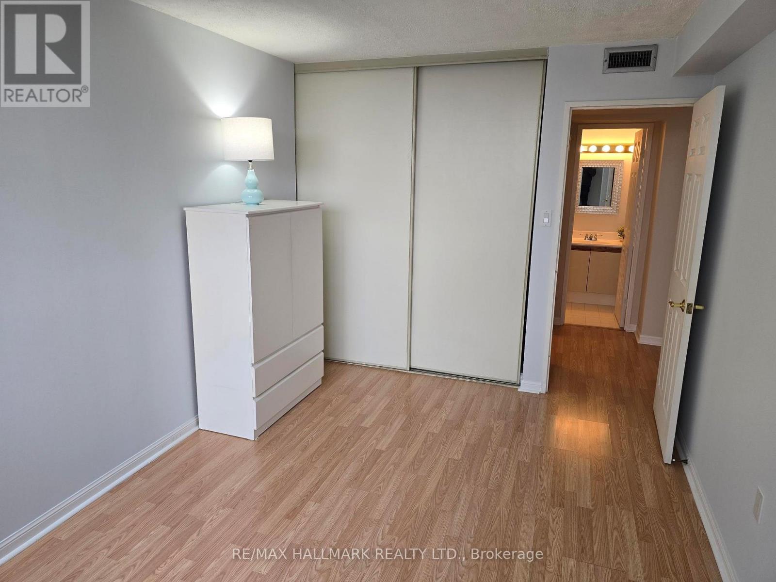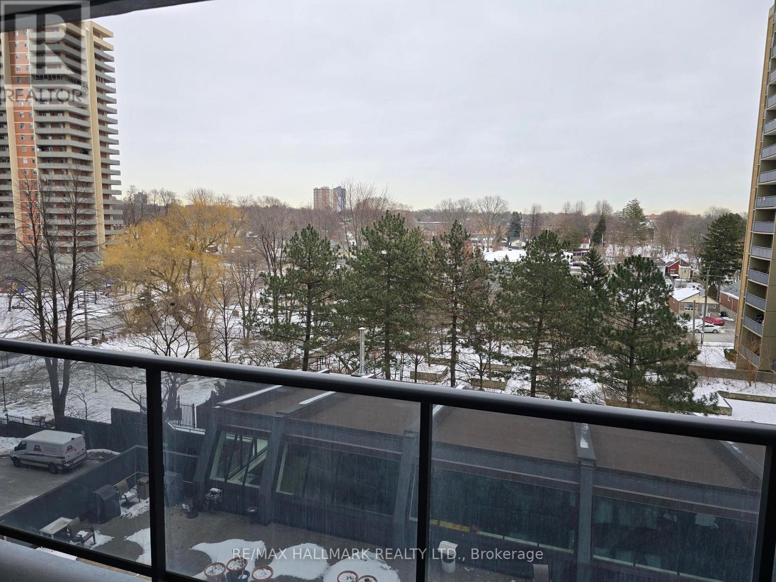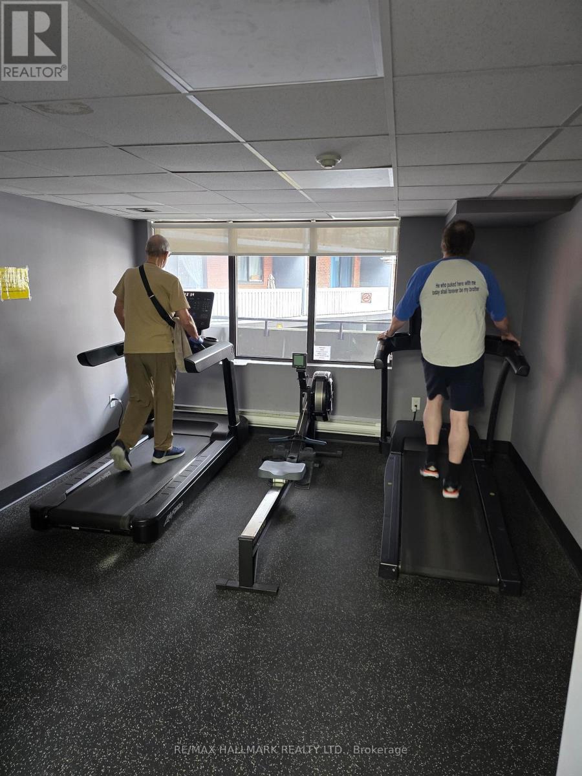607 - 757 Victoria Park Avenue Toronto, Ontario M4C 5N8
$445,000Maintenance, Heat, Water, Insurance, Parking, Electricity, Common Area Maintenance
$858.25 Monthly
Maintenance, Heat, Water, Insurance, Parking, Electricity, Common Area Maintenance
$858.25 MonthlyDon't Miss This Affordable One-Bedroom (800SF Per-FP) Condo In The Desirable East End Of Toronto. This Spacious, Light-Filled Unit Is Within Walking Distance To Many Convenient Amenities Along The Danforth, Including Walking Distance To Victoria Park Subway & Shoppers World Mall. This East Facing Unit Lets In Lots Of Natural Light And Adds Warmth To This Neutral-Toned Unit. The Galley Kitchen Features An Eat-In Breakfast Nook, Easy Access To A Separate Dining Room And Boasts A Large Balcony Both Great For Entertaining. There Is Plenty Of Storage In The En-Suite Laundry Room And The Unit Features Laminated Flooring Throughout And Was Just Freshly Painted And Professionally Cleaned Which Makes This A Perfect Blank Canvass Ready For A Personalized Touch. The Building Is Impeccably Maintained And Offers Amenities Including A Well-Equipped Gym, Pool And Dry Sauna, Bicycle Storage, Visitor Parking, Games Room And, A Guest Suite For Overnight Visitors. Maintenance Fees Include All Utilities. This building Is Located Next To A Fenced Park, Steps To Schools And Popular Walking Trails Include Taylor Creek Park, Dentonia Park Golf Course And Is A 7-minute Drive (15 Minutes By Bike) To Shops Along The East End Of Queen Street In The Beaches, Balmy Beach Club And The Boardwalk. (id:24801)
Property Details
| MLS® Number | E11950328 |
| Property Type | Single Family |
| Community Name | Oakridge |
| Amenities Near By | Park, Place Of Worship, Public Transit, Schools |
| Community Features | Pet Restrictions |
| Features | Balcony, In Suite Laundry |
| Parking Space Total | 1 |
| View Type | View |
Building
| Bathroom Total | 1 |
| Bedrooms Above Ground | 1 |
| Bedrooms Total | 1 |
| Amenities | Exercise Centre, Visitor Parking, Security/concierge, Sauna, Storage - Locker |
| Appliances | Dishwasher, Dryer, Range, Refrigerator, Stove, Washer |
| Cooling Type | Central Air Conditioning |
| Exterior Finish | Brick |
| Flooring Type | Laminate, Vinyl, Tile |
| Foundation Type | Unknown |
| Heating Fuel | Natural Gas |
| Heating Type | Heat Pump |
| Size Interior | 700 - 799 Ft2 |
| Type | Apartment |
Parking
| Underground |
Land
| Acreage | No |
| Land Amenities | Park, Place Of Worship, Public Transit, Schools |
Rooms
| Level | Type | Length | Width | Dimensions |
|---|---|---|---|---|
| Flat | Living Room | 5.23 m | 3.35 m | 5.23 m x 3.35 m |
| Flat | Dining Room | 3.73 m | 2.72 m | 3.73 m x 2.72 m |
| Flat | Kitchen | 2.34 m | 2.36 m | 2.34 m x 2.36 m |
| Flat | Eating Area | 2.44 m | 2.36 m | 2.44 m x 2.36 m |
| Flat | Primary Bedroom | 4.47 m | 2.87 m | 4.47 m x 2.87 m |
| Flat | Laundry Room | 1.22 m | 1.98 m | 1.22 m x 1.98 m |
| Flat | Foyer | 1.98 m | 1.17 m | 1.98 m x 1.17 m |
https://www.realtor.ca/real-estate/27865559/607-757-victoria-park-avenue-toronto-oakridge-oakridge
Contact Us
Contact us for more information
Brian Kirwin Reece
Salesperson
selltorontorealestate.ca/
630 Danforth Ave
Toronto, Ontario M4K 1R3
(416) 462-1888
(416) 462-3135


