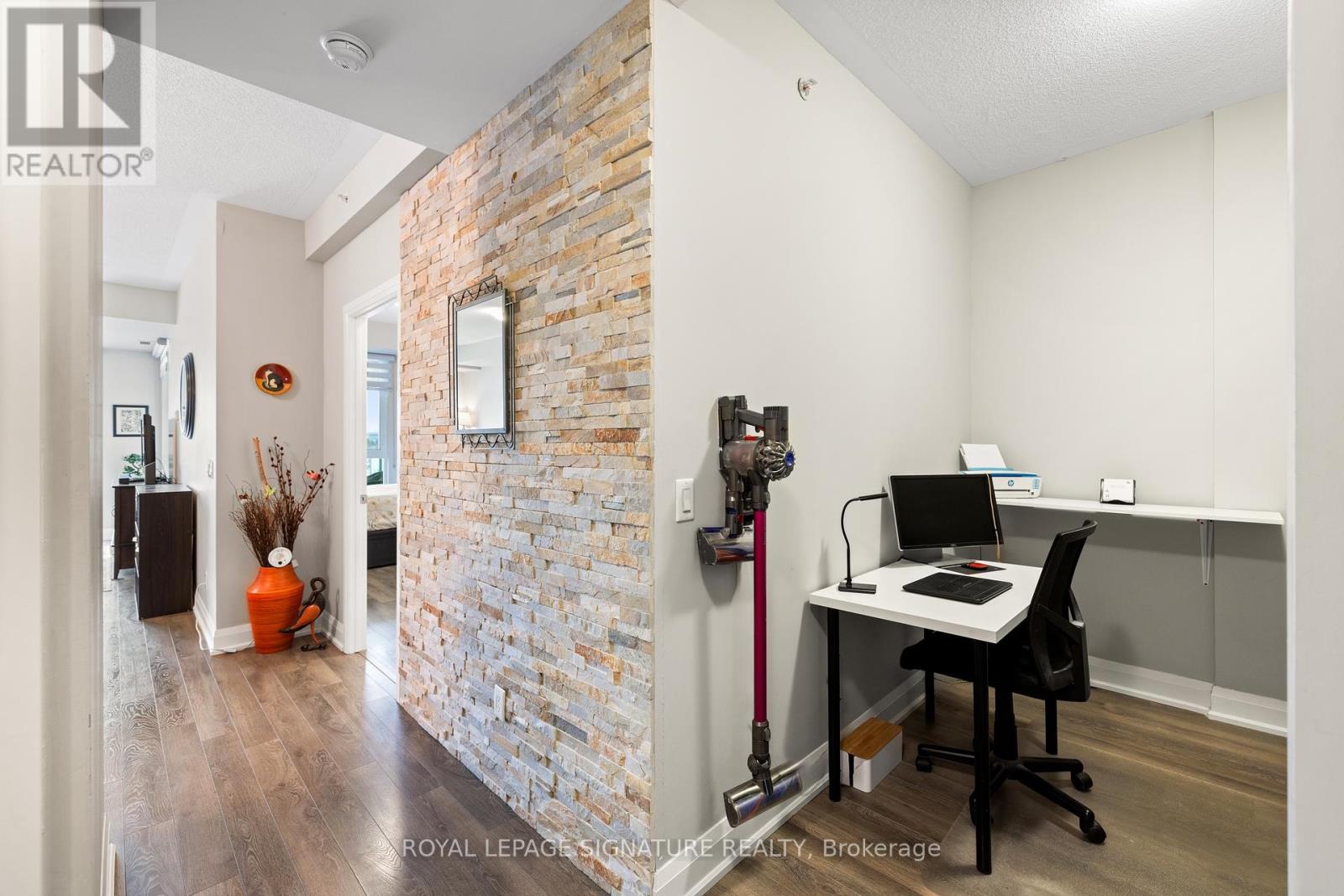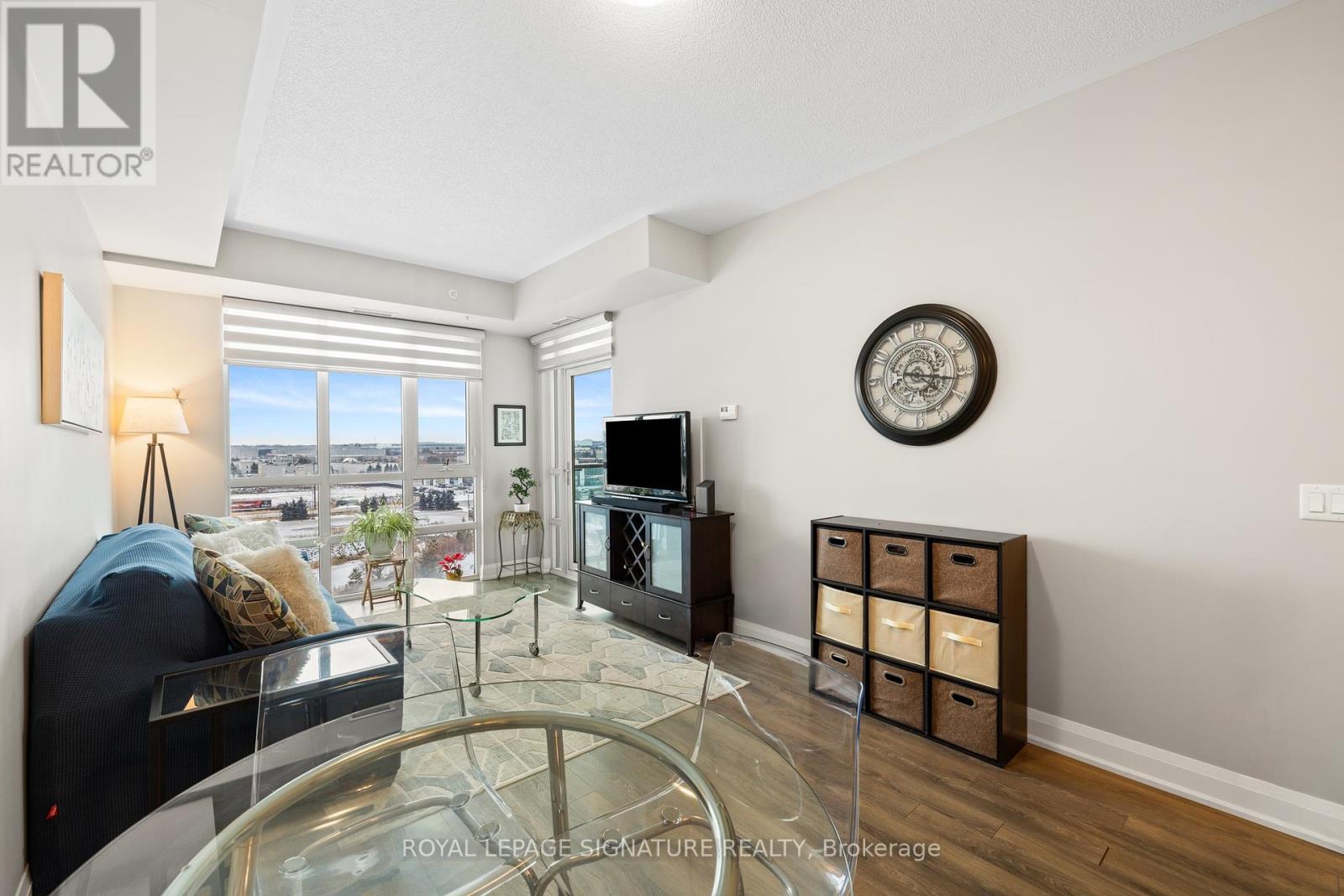607 - 55 Yorkland Boulevard Brampton, Ontario L6P 4K9
$549,999Maintenance, Insurance, Common Area Maintenance, Parking
$533.31 Monthly
Maintenance, Insurance, Common Area Maintenance, Parking
$533.31 MonthlyThis is Brampton's hidden gem for those seeking both comfort and convenience. The Clairington Condos is perfectly located just minutes from Highways 427, 407, and 410, as well as the GO station making this a commuter's dream! Nature lovers will appreciate the serenity of Claireville Conservation trail just behind you! Step inside to discover a thoughtfully designed layout featuring a spacious living and dining area, 9 foot ceilings, a modern kitchen, and a versatile den that can serve as a home office or additional guest space. Enjoy the luxury of two full bathrooms, making it perfect for roommates, families, or anyone who values added privacy. Unwind on your private balcony, whether it's sipping your morning coffee or enjoying an evening sunset cocktail. With nearby shopping, parks, and transit options, everything you need is just minutes away. Don't miss the opportunity to call this stunning condo your own. (id:24801)
Property Details
| MLS® Number | W11941451 |
| Property Type | Single Family |
| Community Name | Goreway Drive Corridor |
| Community Features | Pet Restrictions |
| Features | Balcony |
| Parking Space Total | 1 |
Building
| Bathroom Total | 2 |
| Bedrooms Above Ground | 1 |
| Bedrooms Below Ground | 1 |
| Bedrooms Total | 2 |
| Amenities | Party Room, Visitor Parking, Exercise Centre, Storage - Locker |
| Appliances | Dishwasher, Dryer, Microwave, Refrigerator, Stove, Washer, Window Coverings |
| Cooling Type | Central Air Conditioning |
| Exterior Finish | Concrete |
| Heating Fuel | Natural Gas |
| Heating Type | Heat Pump |
| Size Interior | 700 - 799 Ft2 |
| Type | Apartment |
Land
| Acreage | No |
Rooms
| Level | Type | Length | Width | Dimensions |
|---|---|---|---|---|
| Flat | Den | 2.46 m | 1.94 m | 2.46 m x 1.94 m |
| Flat | Bathroom | 2 m | 2.4 m | 2 m x 2.4 m |
| Flat | Kitchen | 3.68 m | 2.58 m | 3.68 m x 2.58 m |
| Flat | Living Room | 3.16 m | 5.64 m | 3.16 m x 5.64 m |
| Flat | Dining Room | 3.16 m | 5.64 m | 3.16 m x 5.64 m |
| Flat | Bedroom | 3.06 m | 5.4 m | 3.06 m x 5.4 m |
| Flat | Bathroom | 2.46 m | 1.52 m | 2.46 m x 1.52 m |
Contact Us
Contact us for more information
Kim Woollett
Broker
www.kimwoollett.com/
www.facebook.com/KimWoollettRealEstate
ca.linkedin.com/in/kimberlywoollett
30 Eglinton Ave W Ste 7
Mississauga, Ontario L5R 3E7
(905) 568-2121
(905) 568-2588






































