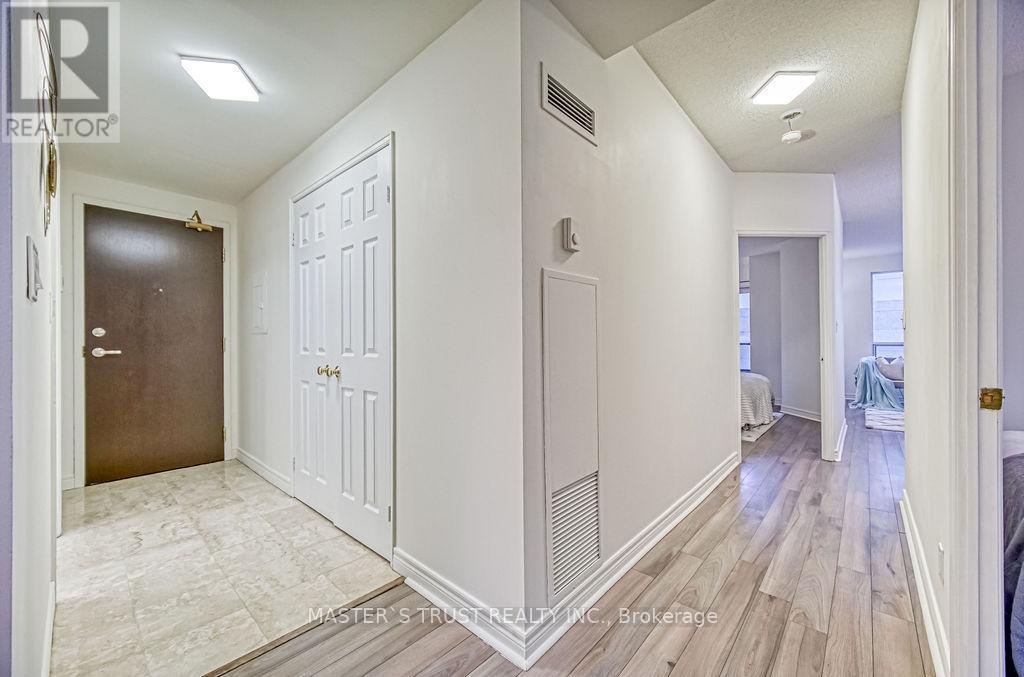607 - 55 Bloor Street E Toronto, Ontario M4W 3W6
$499,900Maintenance, Common Area Maintenance, Heat, Electricity, Insurance, Water
$877.73 Monthly
Maintenance, Common Area Maintenance, Heat, Electricity, Insurance, Water
$877.73 MonthlyWelcome To This Spacious & Beautiful 2Bdrm, 2Bath Condo In The Heart of Toronto's Bloor-Yorkville Neighborhood. This Unit Offers An Open-concept Layout With Abundant Natural Light & 9-Foot Ceilings. Laminate Flooring Flows Through The Entire Space. The Master Bdrm Features An Ensuite Bathroom, Sliding Glass Doors, A Walkout To The Balcony, & North-facing Views Overlooking Bloor St. The Well-Kept Kitchen Boasts Newly Installed Stainless Steel Appliances and A Large Picture Window. Conveniently Located Just Steps From Two Subway Lines, Universities, Hospitals, The TTC, Library, Luxury Shopping, Upscale Boutiques, The Royal Ontario Museum, Grocery Stores, Casual Eateries, Fine Dining, And Much More. Perfect For Families, Professionals, and Investors or anyone looking to enjoy all that downtown Toronto has to offer! **** EXTRAS **** S/S Fridge, Stove, Range Hood, Dishwasher, Washer, Dryer, Upgraded ELF (id:24801)
Property Details
| MLS® Number | C11933192 |
| Property Type | Single Family |
| Community Name | Church-Yonge Corridor |
| Amenities Near By | Public Transit |
| Community Features | Pet Restrictions |
| Features | Carpet Free, In Suite Laundry |
| Parking Space Total | 1 |
Building
| Bathroom Total | 2 |
| Bedrooms Above Ground | 2 |
| Bedrooms Total | 2 |
| Amenities | Security/concierge, Exercise Centre, Party Room, Sauna, Storage - Locker |
| Cooling Type | Central Air Conditioning |
| Exterior Finish | Concrete |
| Flooring Type | Laminate, Marble |
| Heating Fuel | Natural Gas |
| Heating Type | Forced Air |
| Size Interior | 700 - 799 Ft2 |
| Type | Apartment |
Parking
| Underground |
Land
| Acreage | No |
| Land Amenities | Public Transit |
| Zoning Description | Residential |
Rooms
| Level | Type | Length | Width | Dimensions |
|---|---|---|---|---|
| Main Level | Living Room | 6.07 m | 3.25 m | 6.07 m x 3.25 m |
| Main Level | Dining Room | 6.07 m | 2.54 m | 6.07 m x 2.54 m |
| Main Level | Kitchen | 2.43 m | 2.13 m | 2.43 m x 2.13 m |
| Main Level | Primary Bedroom | 4.87 m | 3.14 m | 4.87 m x 3.14 m |
| Main Level | Bedroom 2 | 2.96 m | 2.14 m | 2.96 m x 2.14 m |
| Main Level | Foyer | 1.09 m | 3.5 m | 1.09 m x 3.5 m |
Contact Us
Contact us for more information
Glory Jiang
Broker
3190 Steeles Ave East #120
Markham, Ontario L3R 1G9
(905) 940-8996
(905) 604-7661































