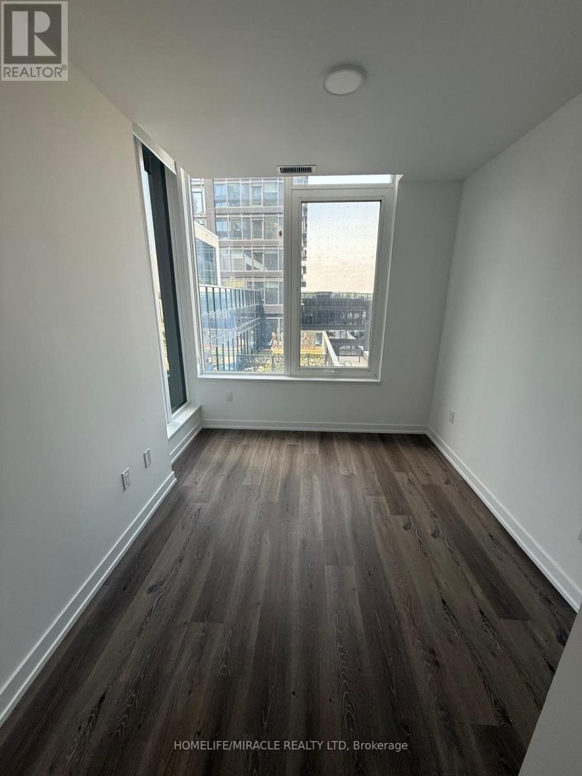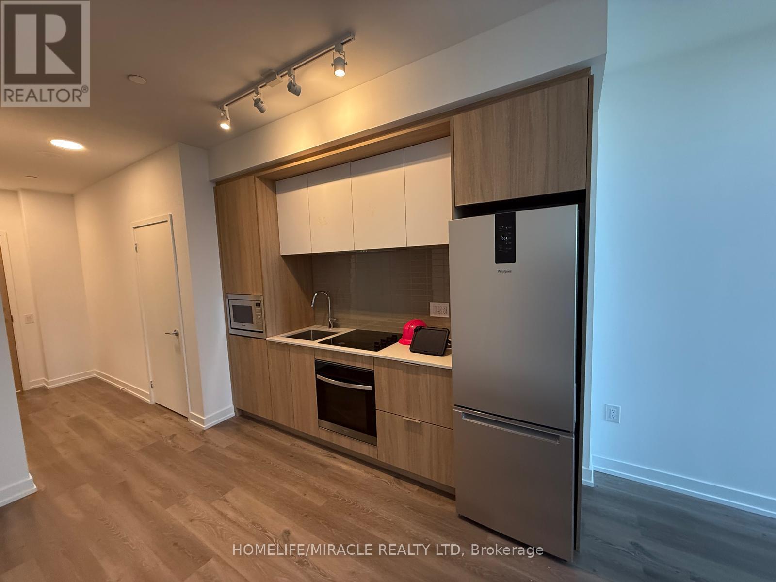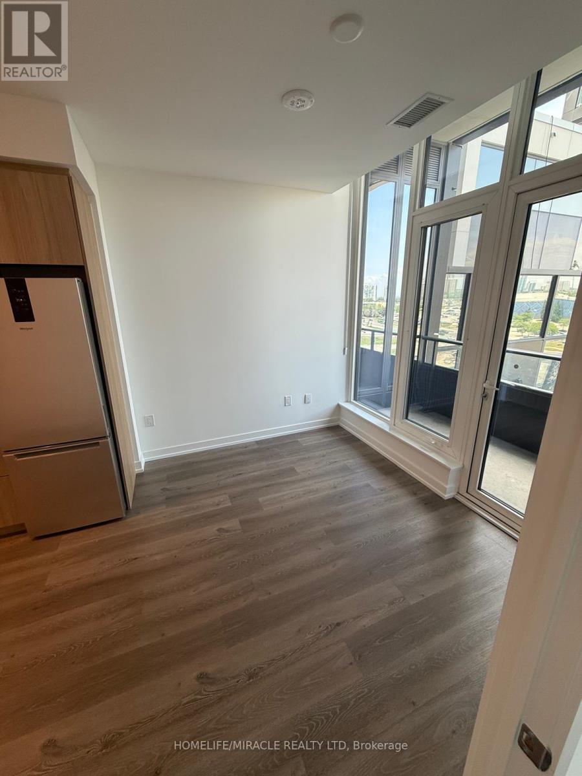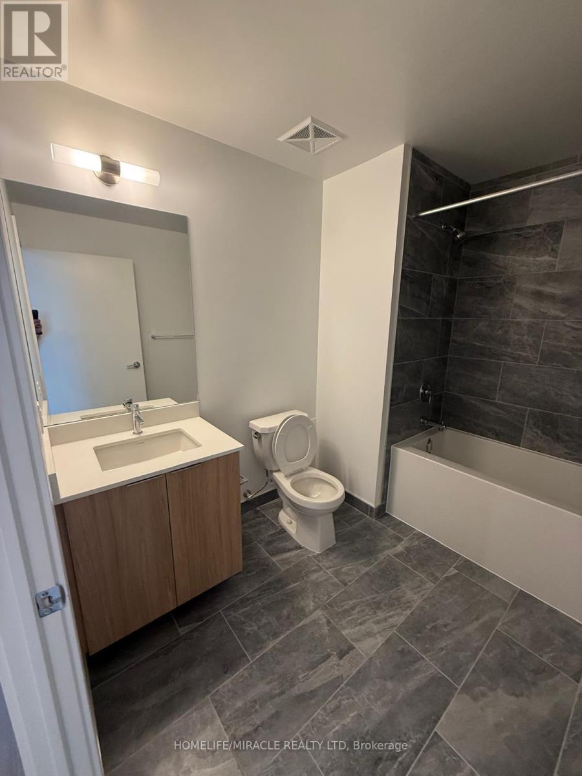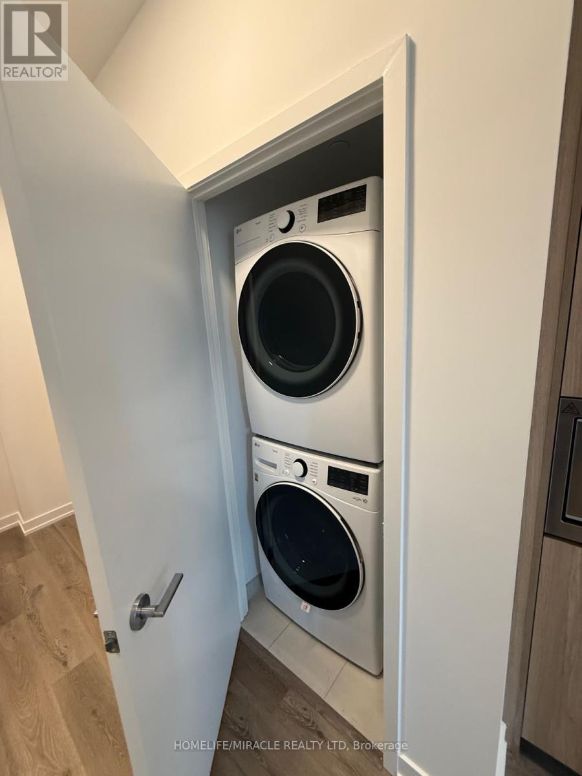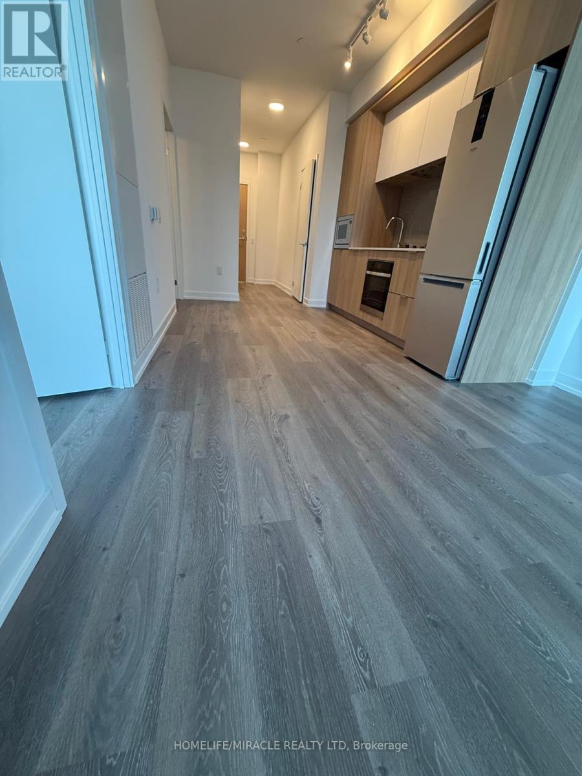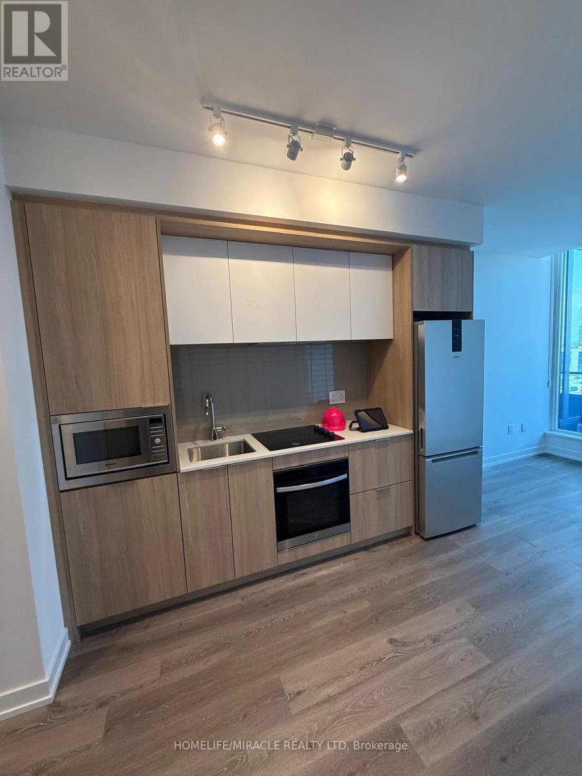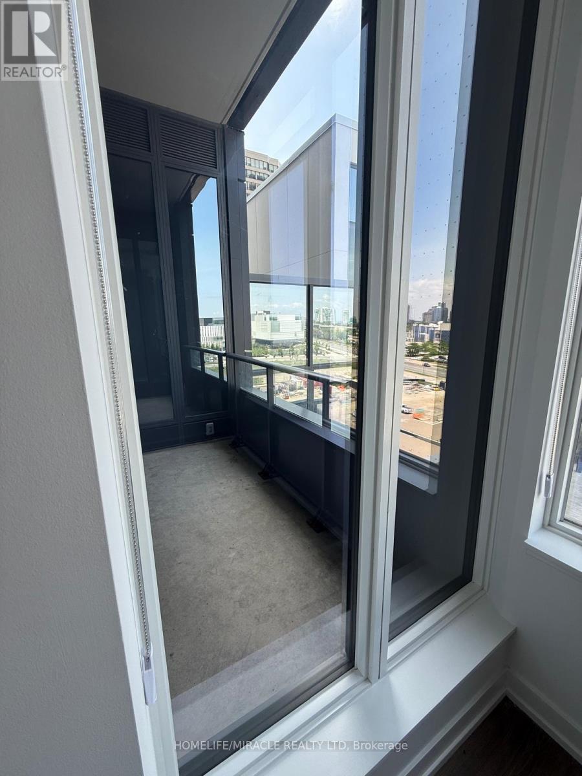607 - 395 Square One Drive Mississauga, Ontario L5B 0P6
$2,100 Monthly
Welcome to this brand new, never lived-in Daniels-built condo in the heart of downtown Mississauga! Featuring a stylish open-concept layout with approximately 552 sq. ft. of modern living space and a beautiful private terrace, this suite offers both comfort and convenience.Enjoy sleek finishes throughout, no carpet, in-suite laundry and a modern kitchen with stainless steel appliances. Comes with 1 parking space and 1 locker for your convenience.Located just steps to Square One Shopping Centre, Sheridan College, public transit, and an array of local amenities. Easy access to Highways 403, 401, and 407, Mississauga Transit, and GO Transit.Building amenities are second to none, featuring a state-of-the-art fitness centre with a half-court basketball court and climbing wall, co-working zone, community garden plots with prep studio, dining studio with catering kitchen, and indoor/outdoor kids zones complete with craft, homework, and activity areas.Experience urban living at its best in this vibrant City Centre location! (id:24801)
Property Details
| MLS® Number | W12466643 |
| Property Type | Single Family |
| Community Name | City Centre |
| Amenities Near By | Public Transit |
| Community Features | Pets Allowed With Restrictions, Community Centre |
| Features | Carpet Free, In Suite Laundry |
| Parking Space Total | 1 |
Building
| Bathroom Total | 1 |
| Bedrooms Above Ground | 1 |
| Bedrooms Total | 1 |
| Age | New Building |
| Amenities | Storage - Locker |
| Appliances | Dryer, Washer |
| Basement Type | None |
| Cooling Type | Central Air Conditioning |
| Exterior Finish | Concrete |
| Flooring Type | Laminate |
| Heating Fuel | Natural Gas |
| Heating Type | Forced Air |
| Size Interior | 500 - 599 Ft2 |
| Type | Apartment |
Parking
| Underground | |
| Garage |
Land
| Acreage | No |
| Land Amenities | Public Transit |
Rooms
| Level | Type | Length | Width | Dimensions |
|---|---|---|---|---|
| Flat | Bedroom | 3.25 m | 3.18 m | 3.25 m x 3.18 m |
| Flat | Kitchen | 3.1 m | 2.7 m | 3.1 m x 2.7 m |
| Flat | Living Room | 3.1 m | 2.7 m | 3.1 m x 2.7 m |
Contact Us
Contact us for more information
Manraj Aujla
Salesperson
(647) 295-0152
821 Bovaird Dr West #31
Brampton, Ontario L6X 0T9
(905) 455-5100
(905) 455-5110


