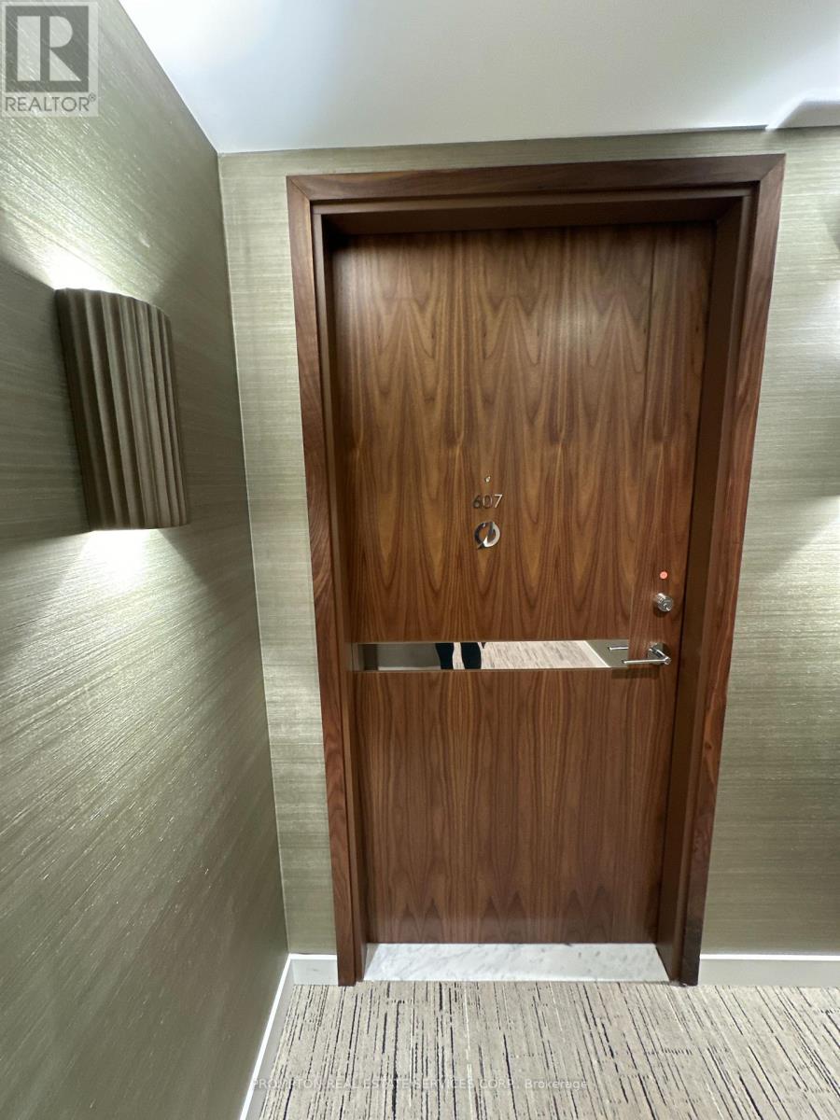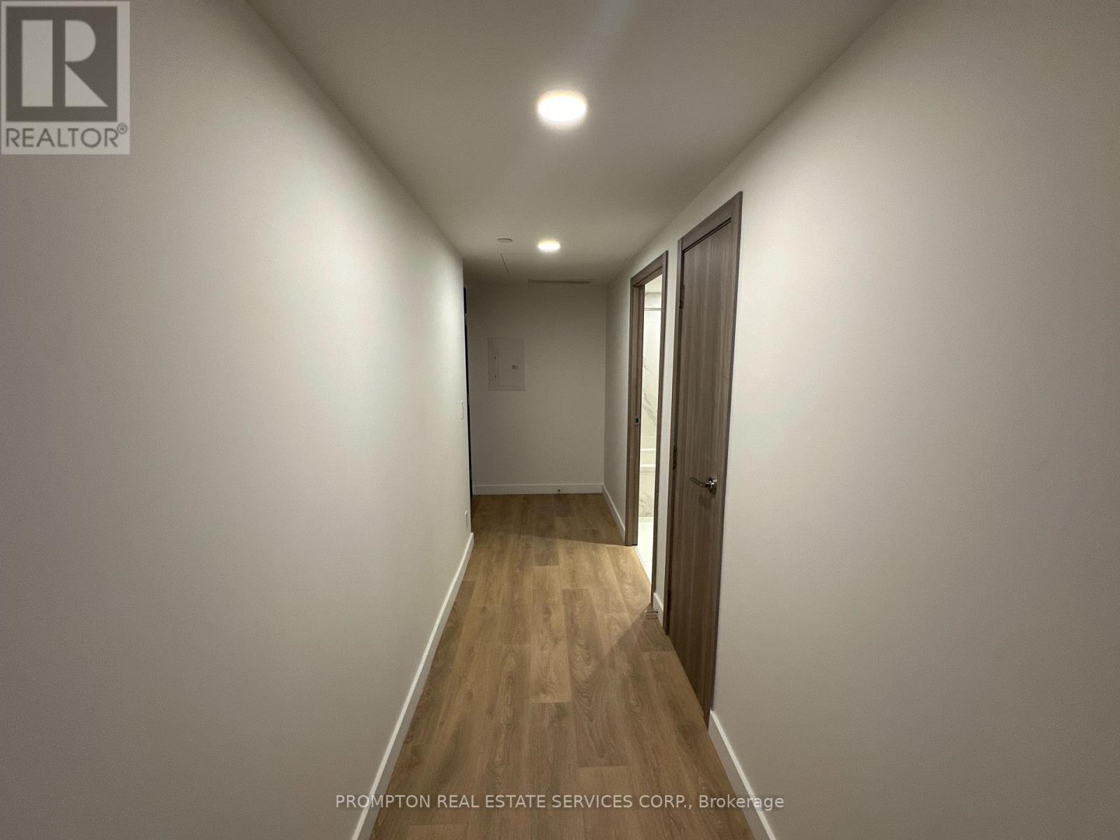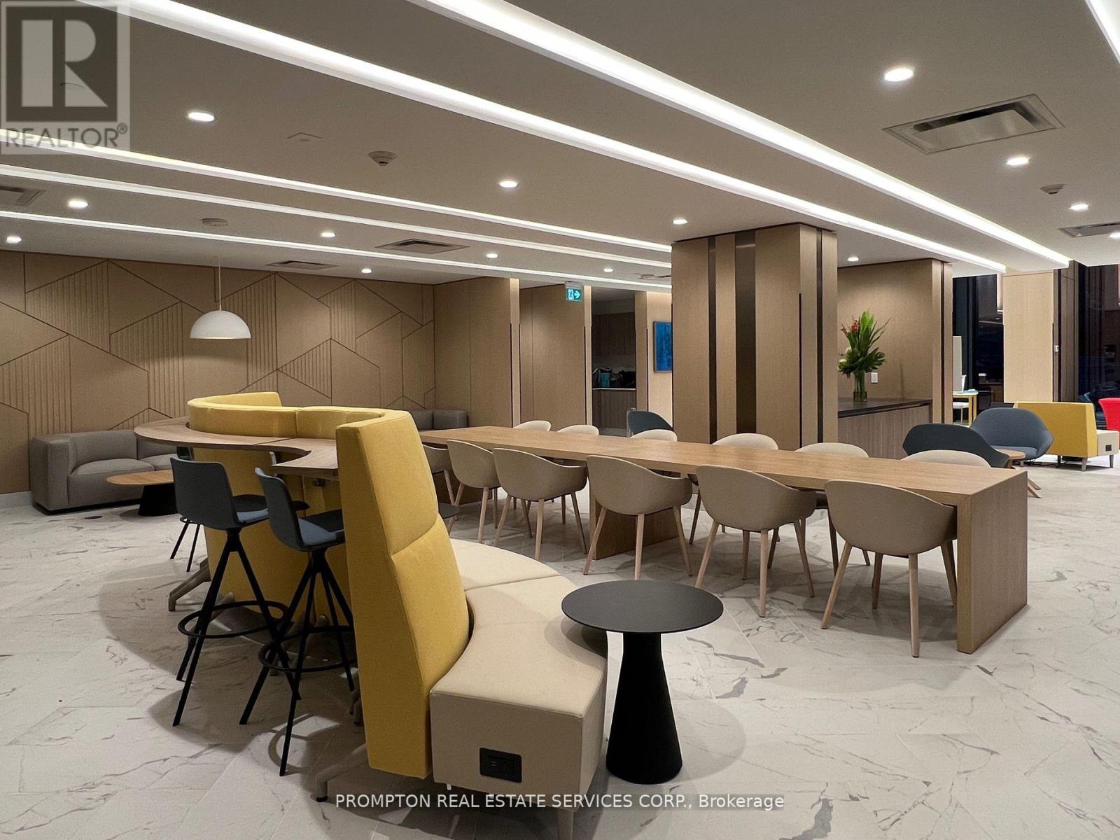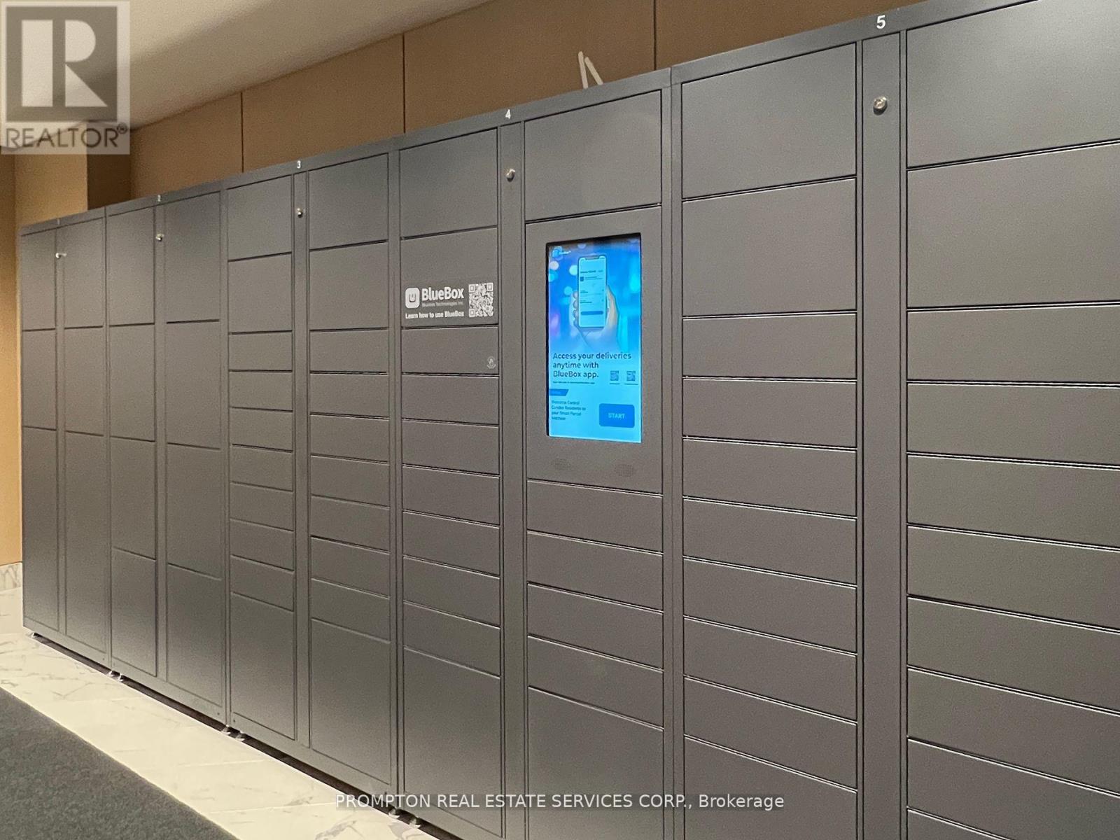607 - 38 Widmer Street Toronto, Ontario M5V 0P7
$849,999Maintenance, Common Area Maintenance, Heat
$461.45 Monthly
Maintenance, Common Area Maintenance, Heat
$461.45 MonthlyWelcome To Central At 38 Widmer By Concord! Located In The Heart Of The Entertainment District And Toronto's Tech Hub - Central Is The Centre For Future Living. This **Brand New Luxury** 2 Bedroom, 2 Bathroom Bright South West Corner Unit Features B/I Miele Appliances, Built-In Closet Organizers And Heated Fully Decked Balcony. High-Tech Residential Amenities, Such as 100% Wi-Fi Connectivity, NFC Building Entry (Keyless System), State-Of-The-Art Conference Rooms with High- Technology Campus Workspaces Created to Fit The Increasingly Ascending ""Work From Home"" Generation And Refrigerated Parcel Storage. *100/100 Walk Score* Perfect For Young Professionals or Investors * 5 Minute Walk To Osgoode Subway, Minutes From Financial And Entertainment District* Walk to Attractions Like CN Tower, Rogers Centre, Scotiabank Arena, Union Station/TTC, U of T, TMU, Shopping, Clubs, Restaurants and More* **A MUST SEE! **** EXTRAS **** 24-hours Concierge, Visitor Parking, Central Hi-Tech Building NFC app. (id:24801)
Property Details
| MLS® Number | C8338410 |
| Property Type | Single Family |
| Community Name | Waterfront Communities C1 |
| AmenitiesNearBy | Public Transit, Hospital |
| CommunityFeatures | Pet Restrictions, Community Centre |
| Features | Balcony, Carpet Free, In Suite Laundry |
| PoolType | Outdoor Pool |
Building
| BathroomTotal | 2 |
| BedroomsAboveGround | 2 |
| BedroomsTotal | 2 |
| Amenities | Security/concierge, Recreation Centre, Exercise Centre, Visitor Parking |
| Appliances | Oven - Built-in |
| CoolingType | Central Air Conditioning |
| ExteriorFinish | Concrete |
| FireProtection | Security Guard, Smoke Detectors |
| FlooringType | Laminate |
| HeatingFuel | Natural Gas |
| HeatingType | Forced Air |
| SizeInterior | 599.9954 - 698.9943 Sqft |
| Type | Apartment |
Land
| Acreage | No |
| LandAmenities | Public Transit, Hospital |
Rooms
| Level | Type | Length | Width | Dimensions |
|---|---|---|---|---|
| Flat | Living Room | 4.78 m | 3.57 m | 4.78 m x 3.57 m |
| Flat | Dining Room | 4.78 m | 3.57 m | 4.78 m x 3.57 m |
| Flat | Kitchen | 4.78 m | 3.57 m | 4.78 m x 3.57 m |
| Flat | Primary Bedroom | 3.02 m | 3 m | 3.02 m x 3 m |
| Flat | Bedroom 2 | 2.88 m | 3.14 m | 2.88 m x 3.14 m |
Interested?
Contact us for more information
Chloe Kiratzis
Salesperson
1 Singer Court
Toronto, Ontario M2K 1C5




































