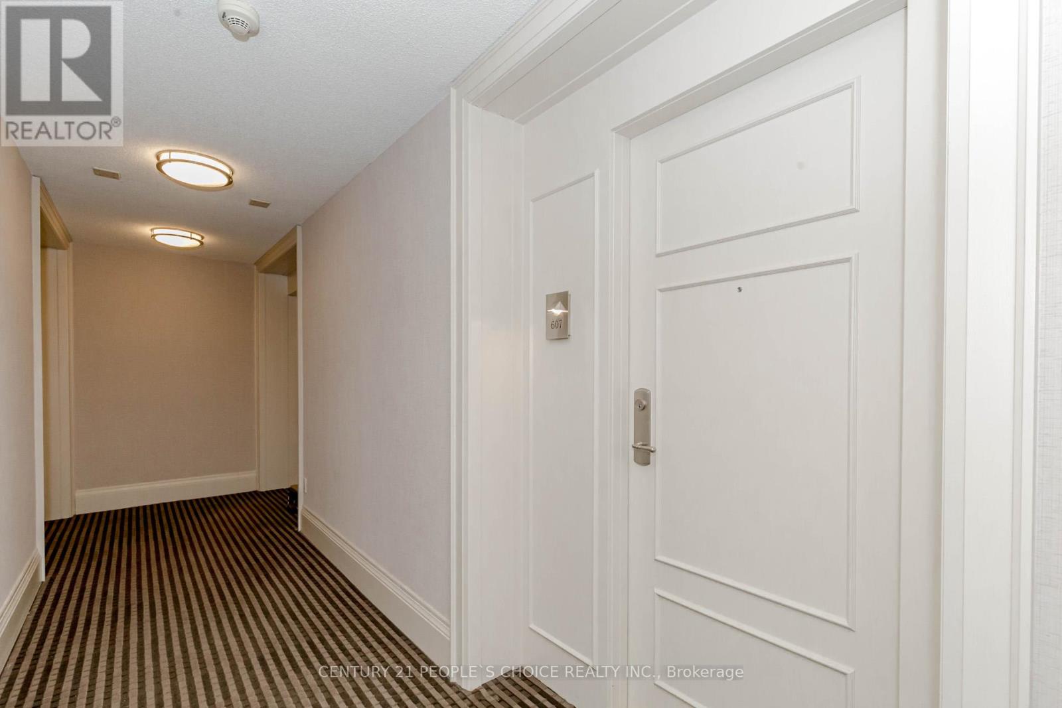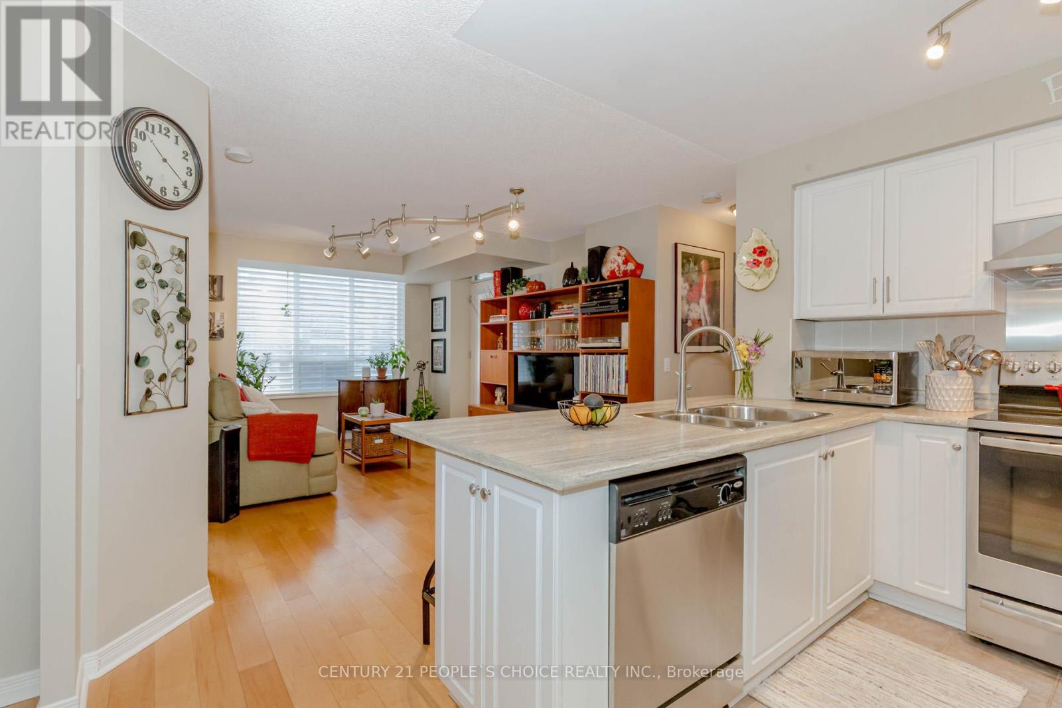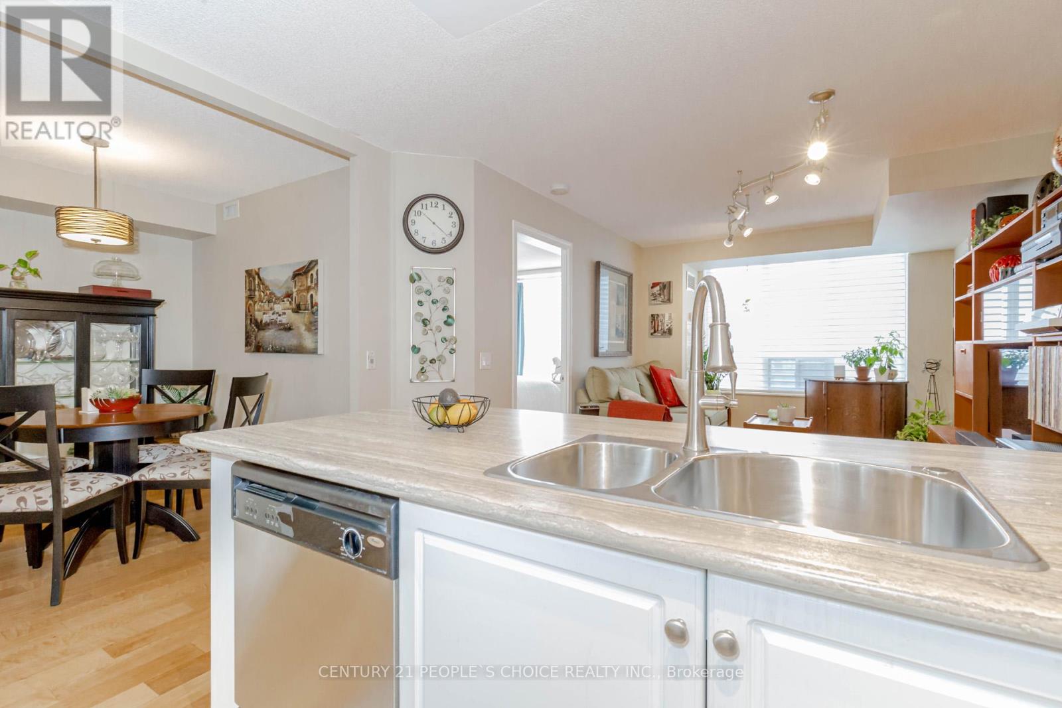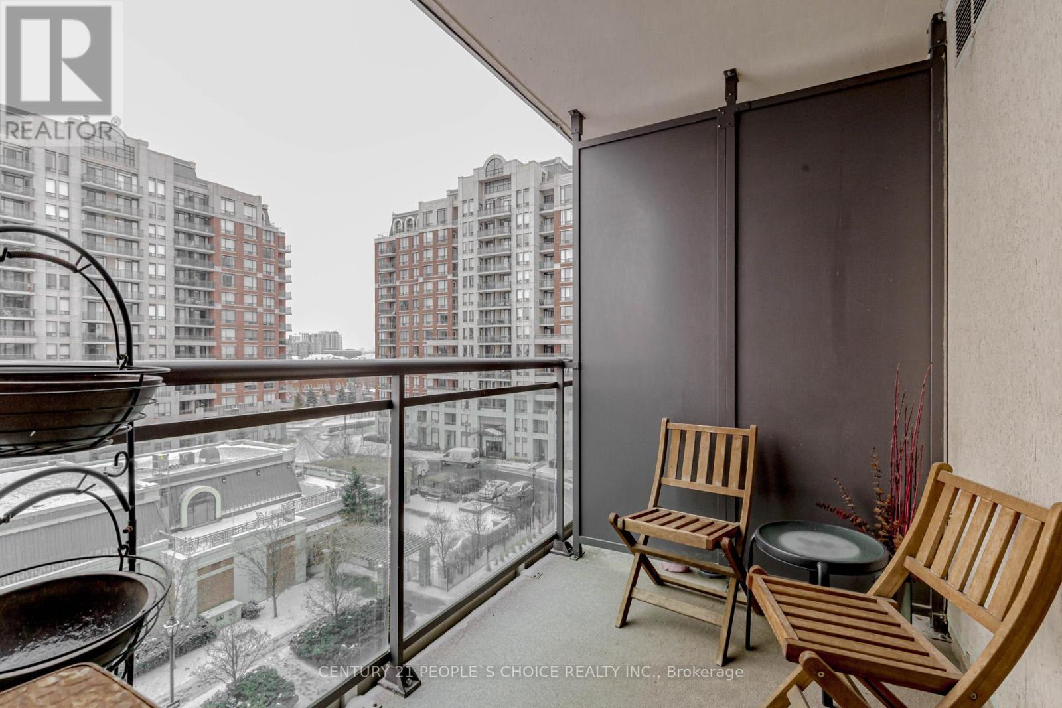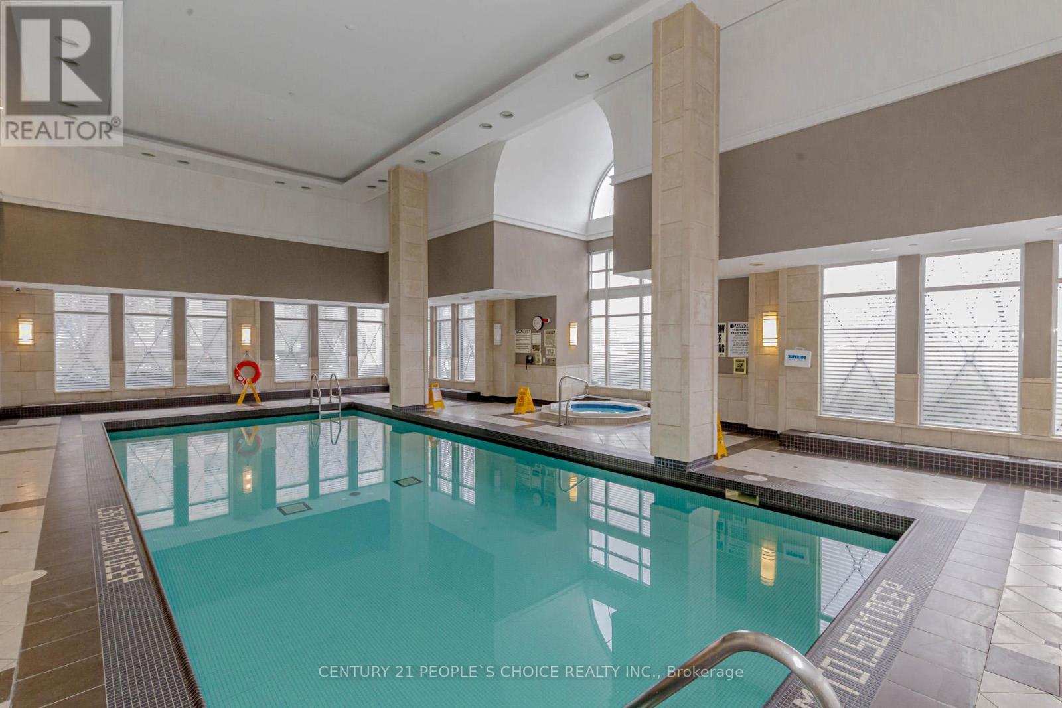607 - 350 Red Maple Road Richmond Hill, Ontario L4C 0T5
$579,000Maintenance, Common Area Maintenance, Heat, Insurance, Parking, Water
$751.24 Monthly
Maintenance, Common Area Maintenance, Heat, Insurance, Parking, Water
$751.24 MonthlyLuxury Condo in Richmond Hill's Gated Community! Check out this fantastic mid-floor unit with lovely exposure and stunning views! Featuring two walkouts to a spacious balcony, this condo boasts a smart layout with a generous master bedroom, a cozy second bedroom, and a den thats currently set up as a dining room. With beautiful hardwood floors and a modern kitchen equipped with stainless steel appliances, youll love the open-concept living and dining area. Perfect for a couple or Young Family!Bonus: This unit comes with one underground parking space and a locker! Plus, there's flexibility on the closing date. Dont miss out on this gem! **** EXTRAS **** Walking distance from HillCrest Mall, Walmart, Canadian Tire, Home Depot, Movie Theatre on High Tech Rd. Minutes away from Go , Viva , YRT,407 and HWY 7 and Future Yonge/Hwy 7 subway station ! 24 Hrs Gated security , Great Amenities (id:24801)
Property Details
| MLS® Number | N11940896 |
| Property Type | Single Family |
| Community Name | Langstaff |
| Amenities Near By | Park, Public Transit, Schools |
| Community Features | Pet Restrictions, Community Centre |
| Features | Balcony, In Suite Laundry |
| Parking Space Total | 1 |
| Pool Type | Indoor Pool |
| Structure | Tennis Court |
Building
| Bathroom Total | 1 |
| Bedrooms Above Ground | 2 |
| Bedrooms Below Ground | 1 |
| Bedrooms Total | 3 |
| Amenities | Exercise Centre, Storage - Locker |
| Appliances | Dishwasher, Dryer, Microwave, Refrigerator, Stove, Washer, Window Coverings |
| Cooling Type | Central Air Conditioning |
| Exterior Finish | Brick, Concrete |
| Flooring Type | Hardwood, Ceramic |
| Heating Fuel | Natural Gas |
| Heating Type | Forced Air |
| Size Interior | 700 - 799 Ft2 |
| Type | Apartment |
Parking
| Underground |
Land
| Acreage | No |
| Land Amenities | Park, Public Transit, Schools |
| Zoning Description | Res Condo |
Rooms
| Level | Type | Length | Width | Dimensions |
|---|---|---|---|---|
| Ground Level | Living Room | 5.26 m | 3.1 m | 5.26 m x 3.1 m |
| Ground Level | Dining Room | 5.26 m | 3.1 m | 5.26 m x 3.1 m |
| Ground Level | Kitchen | 2.44 m | 2.44 m | 2.44 m x 2.44 m |
| Ground Level | Eating Area | 2.44 m | 2.44 m | 2.44 m x 2.44 m |
| Ground Level | Den | 2.64 m | 2.21 m | 2.64 m x 2.21 m |
| Ground Level | Primary Bedroom | 3.66 m | 3.05 m | 3.66 m x 3.05 m |
| Ground Level | Bedroom 2 | 3.99 m | 2.57 m | 3.99 m x 2.57 m |
| Ground Level | Bathroom | 2.36 m | 2.46 m | 2.36 m x 2.46 m |
https://www.realtor.ca/real-estate/27843047/607-350-red-maple-road-richmond-hill-langstaff-langstaff
Contact Us
Contact us for more information
Jasvinder Singh Chawla
Salesperson
(905) 598-1515
www.agentrj.com/
www.facebook.com/AgentJasChawla
twitter.com/singhtwiter
www.linkedin.com/in/jasvinder-singh-89a7197/
1780 Albion Road Unit 2 & 3
Toronto, Ontario M9V 1C1
(416) 742-8000
(416) 742-8001
Ron Chawla
Salesperson
www.ronchawla.com
1780 Albion Road Unit 2 & 3
Toronto, Ontario M9V 1C1
(416) 742-8000
(416) 742-8001








