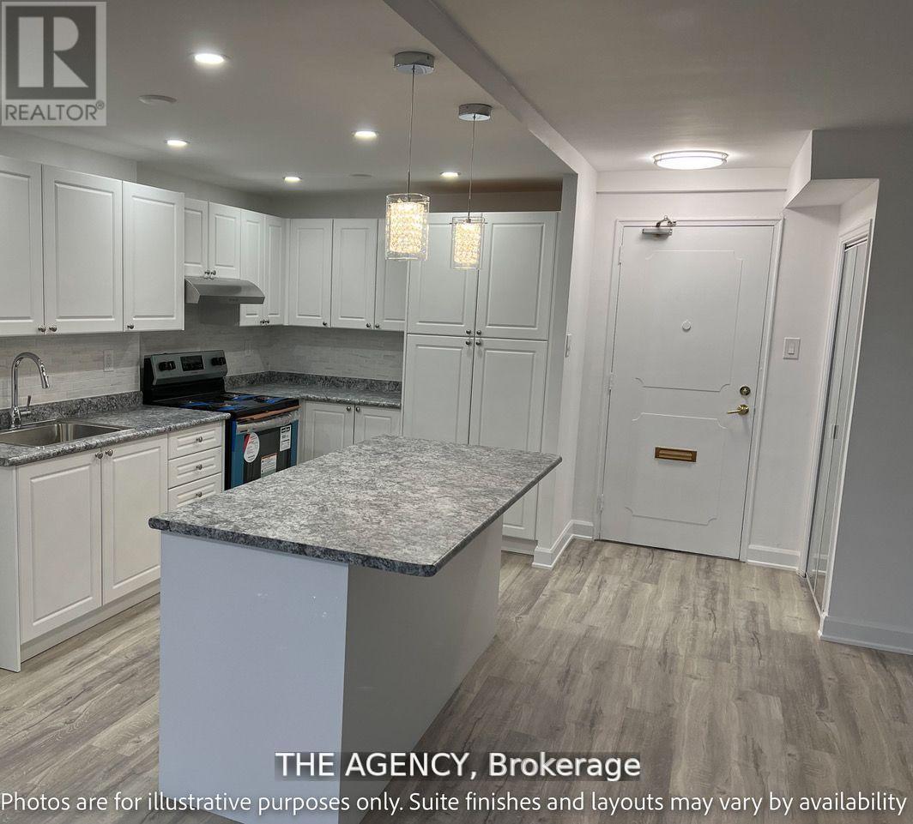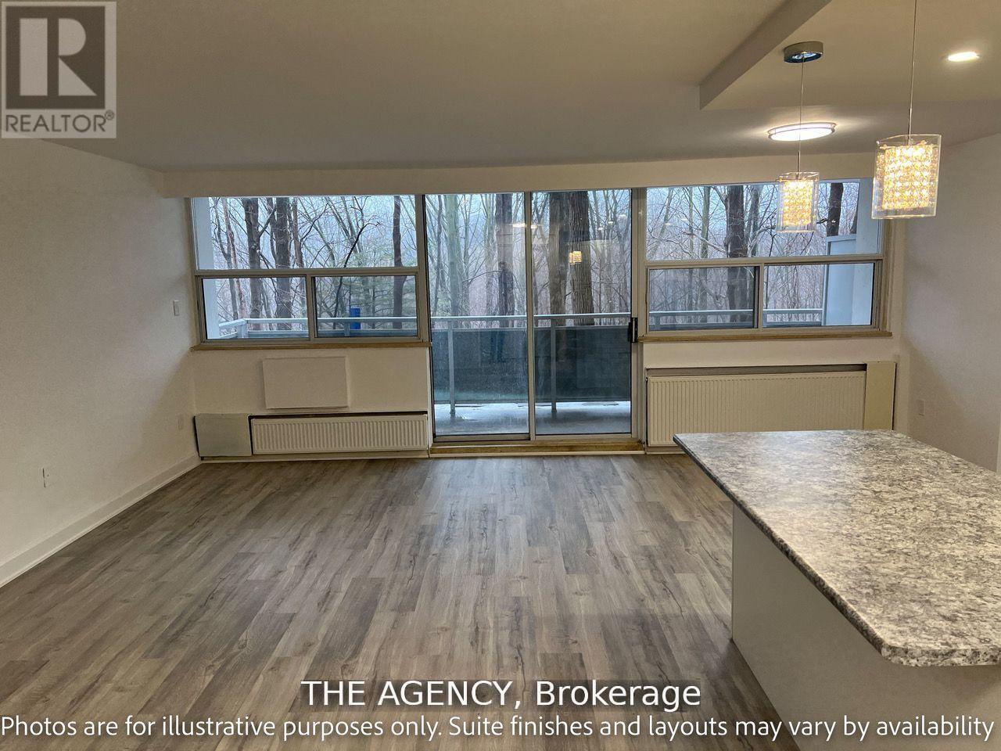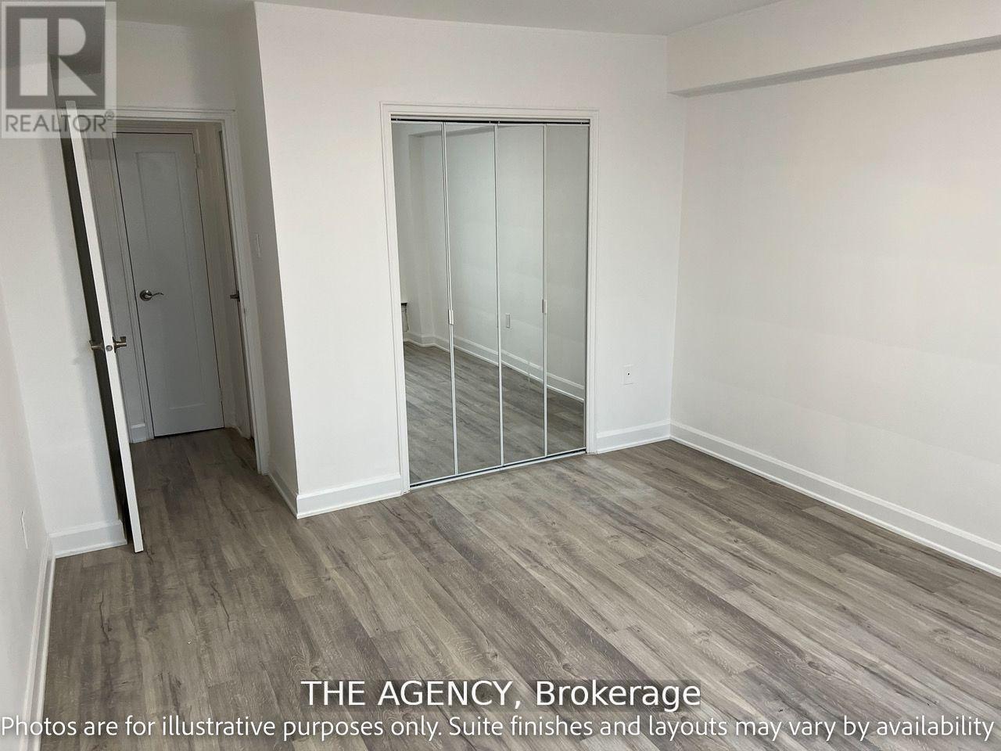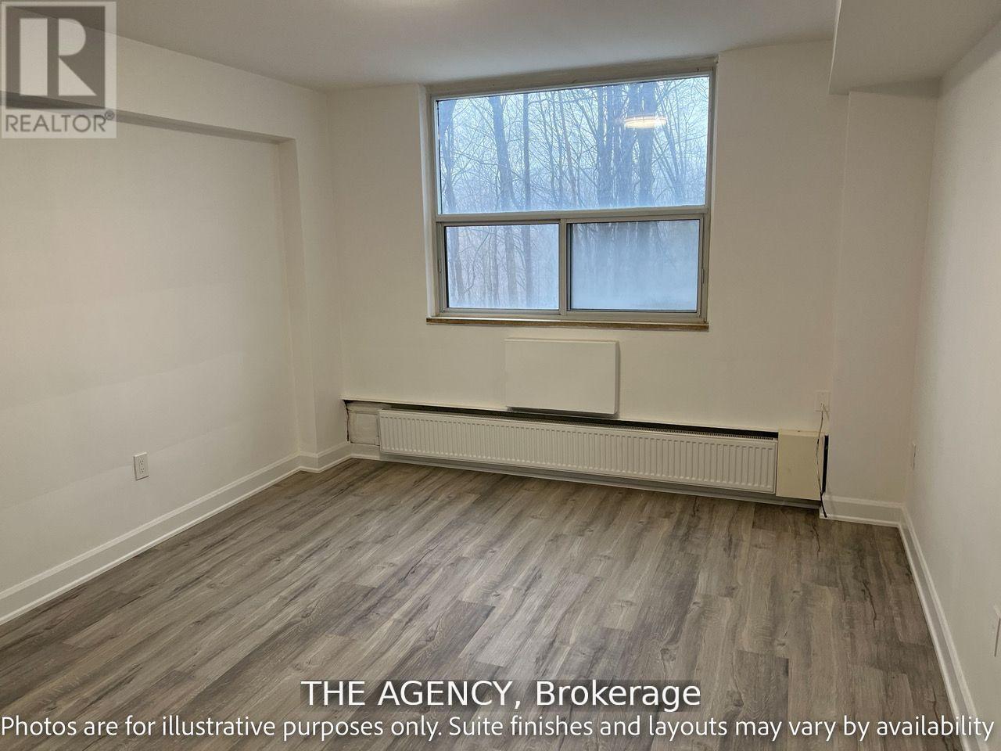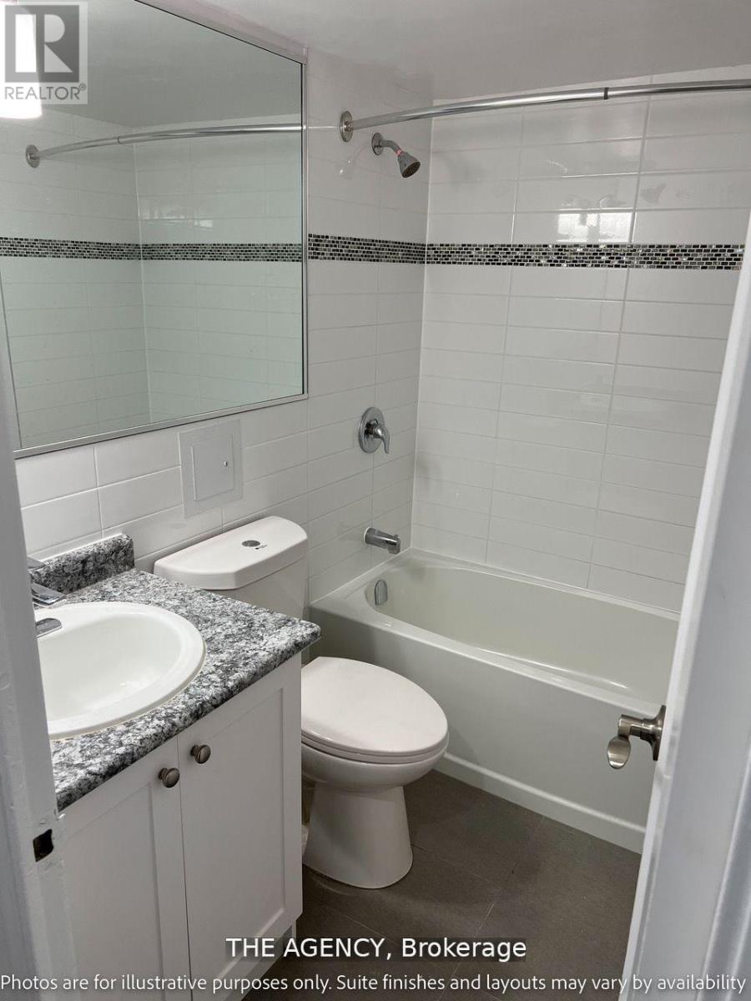607 - 34 Carscadden Drive Toronto, Ontario M2R 2A8
2 Bedroom
2 Bathroom
900 - 999 ft2
Radiant Heat
$2,650 Monthly
Prime location: Bathurst & Finch - Carscadden Park Apartments! This unit has been beautifully renovated and includes a new kitchen with stainless steel appliances, a new bathroom, and much more. Located in a quiet community nestled into a ravine that feels like your own private oasis. You will have access to on-site smart card laundry facilities and 24-hour on-site management. Building received a 98% score on their recent city inspection. (id:24801)
Property Details
| MLS® Number | C12448108 |
| Property Type | Single Family |
| Community Name | Westminster-Branson |
| Amenities Near By | Public Transit |
| Community Features | Pet Restrictions |
| Equipment Type | Fridge(s), Stove(s) |
| Features | Balcony, Laundry- Coin Operated |
| Parking Space Total | 1 |
| Rental Equipment Type | Fridge(s), Stove(s) |
| Structure | Porch |
Building
| Bathroom Total | 2 |
| Bedrooms Above Ground | 2 |
| Bedrooms Total | 2 |
| Amenities | Visitor Parking, Storage - Locker |
| Exterior Finish | Brick |
| Fire Protection | Alarm System, Security System |
| Half Bath Total | 1 |
| Heating Type | Radiant Heat |
| Size Interior | 900 - 999 Ft2 |
| Type | Other |
Parking
| Underground | |
| Garage |
Land
| Acreage | No |
| Land Amenities | Public Transit |
Rooms
| Level | Type | Length | Width | Dimensions |
|---|---|---|---|---|
| Main Level | Primary Bedroom | 36.09 m | 55.77 m | 36.09 m x 55.77 m |
| Main Level | Bathroom | 29.5 m | 22.97 m | 29.5 m x 22.97 m |
| Main Level | Bedroom 2 | 45.93 m | 62.34 m | 45.93 m x 62.34 m |
| Main Level | Kitchen | 62.34 m | 75.46 m | 62.34 m x 75.46 m |
| Main Level | Bathroom | 16.4 m | 29.53 m | 16.4 m x 29.53 m |
Contact Us
Contact us for more information
Danielle Milgrom
Salesperson
The Agency
2484 Bloor Street West, Unit 19
Toronto, Ontario M6S 1R4
2484 Bloor Street West, Unit 19
Toronto, Ontario M6S 1R4
(647) 368-6167
www.theagencyre.com/


