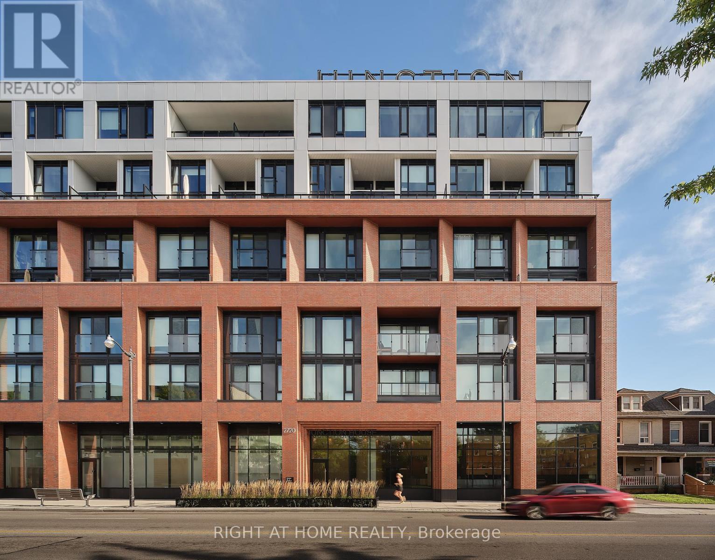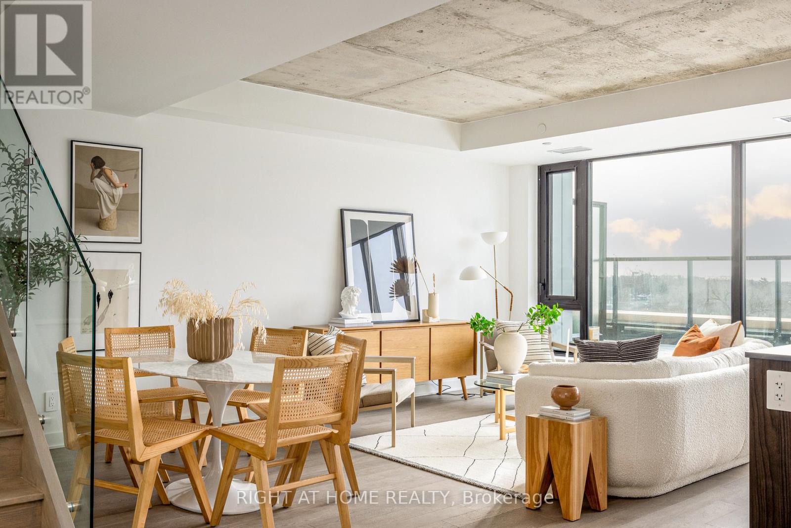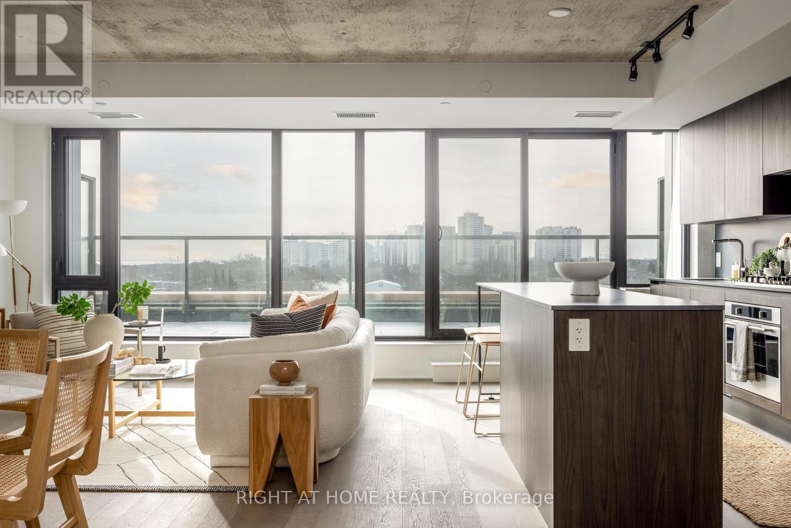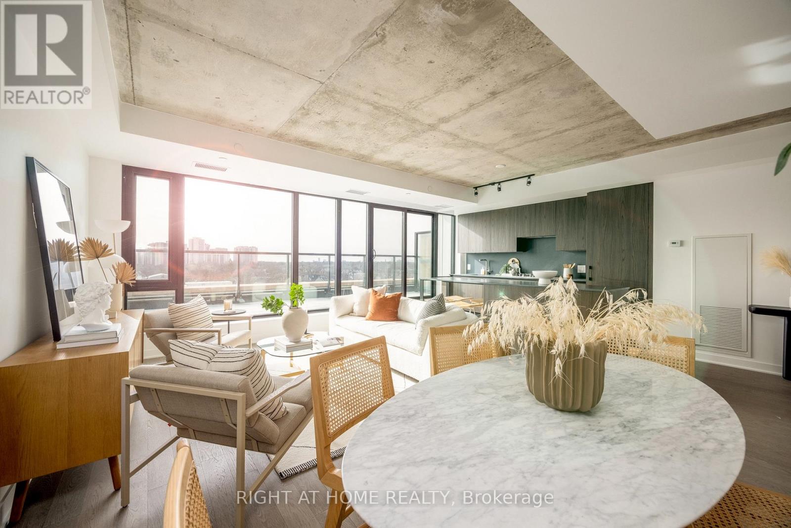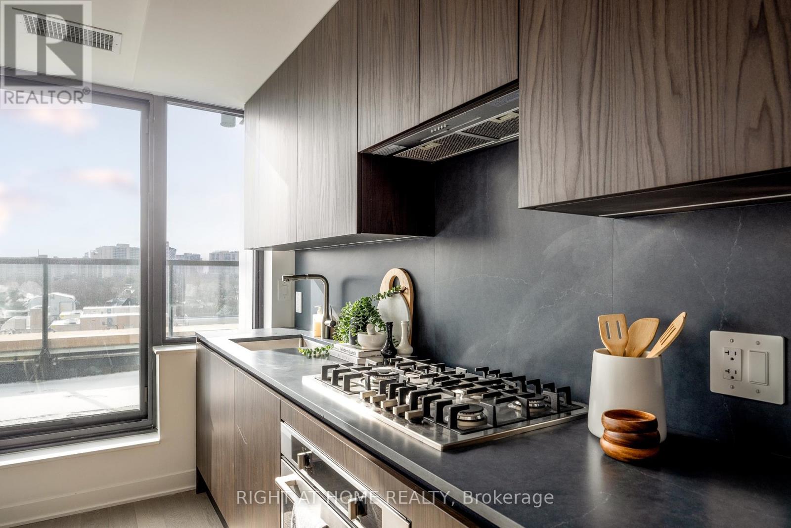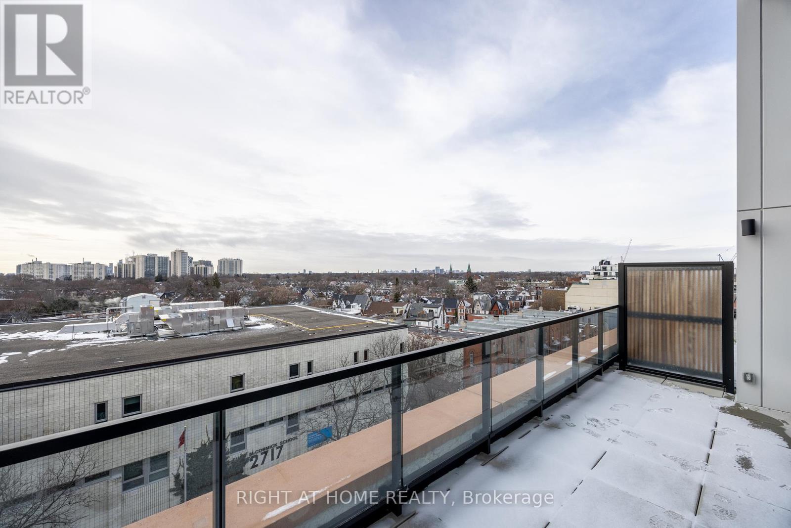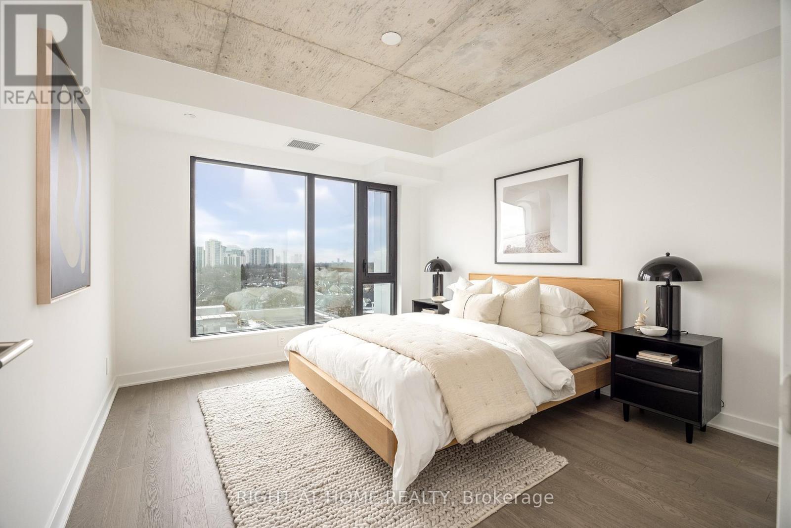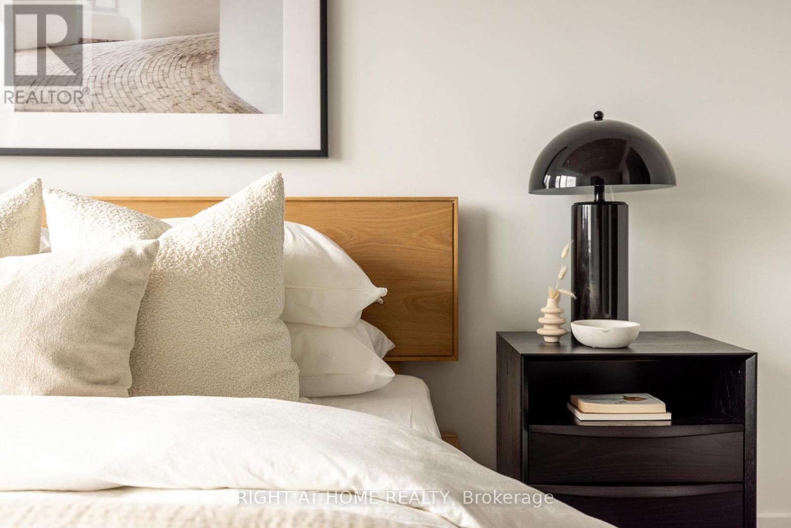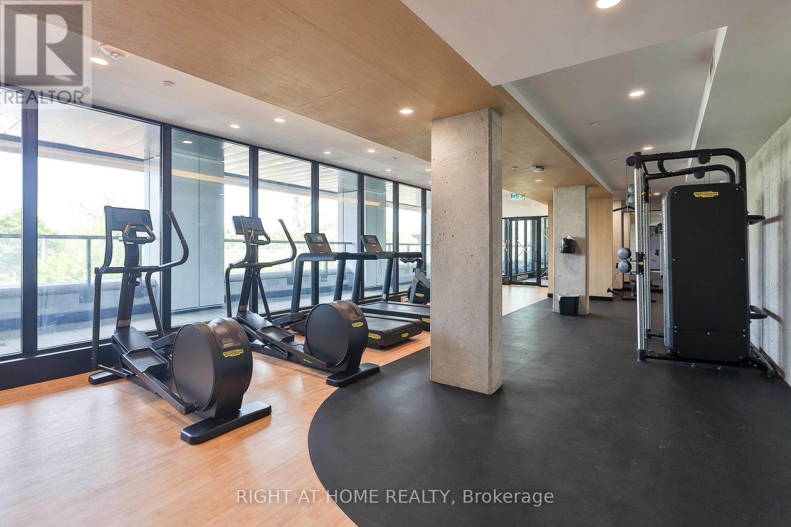607 - 2720 Dundas Street W Toronto, Ontario M6P 1Y2
$1,698,800Maintenance, Insurance, Parking, Common Area Maintenance
$804.31 Monthly
Maintenance, Insurance, Parking, Common Area Maintenance
$804.31 MonthlyGreat space awaits - the largest 2 storey home at Junction House! It's a townhome in the sky, with a generous floorplan of 1,366 square feet and a private 150 square foot terrace with sweeping views to the lake and city. BBQ connection and water to the terrace. Plenty of room to live and entertain in style both inside and out. The main level features a Scavolini kitchen with oversized island and premium appliances paired with a large living room and dining room - a wide and open home filled with natural light. Upstairs, 2 bright and spacious bedrooms including a primary suite with tremendous closets and a lavish ensuite bathroom featuring dual vanities and walk-in shower. A main floor powder room and abundant storage make this unique home perfect for anyone craving great space in an exceptional building. Secure parking and storage locker included. **** EXTRAS **** A unique urban home. Brand new and never lived in - and amongst the largest suites in the building. Enjoy the convenience and security of concierge, rooftop terrace, top-tier gym and social lounge on the main level. (id:24801)
Property Details
| MLS® Number | W11946695 |
| Property Type | Single Family |
| Community Name | Junction Area |
| Community Features | Pet Restrictions |
| Parking Space Total | 1 |
| View Type | View Of Water |
Building
| Bathroom Total | 3 |
| Bedrooms Above Ground | 2 |
| Bedrooms Total | 2 |
| Amenities | Security/concierge, Exercise Centre, Party Room, Storage - Locker |
| Cooling Type | Central Air Conditioning |
| Exterior Finish | Brick |
| Flooring Type | Hardwood |
| Half Bath Total | 1 |
| Heating Fuel | Natural Gas |
| Heating Type | Heat Pump |
| Stories Total | 2 |
| Size Interior | 1,200 - 1,399 Ft2 |
| Type | Apartment |
Parking
| Underground |
Land
| Acreage | No |
Rooms
| Level | Type | Length | Width | Dimensions |
|---|---|---|---|---|
| Main Level | Living Room | 6.61 m | 4.27 m | 6.61 m x 4.27 m |
| Main Level | Dining Room | 6.61 m | 4.27 m | 6.61 m x 4.27 m |
| Main Level | Kitchen | 6.61 m | 4.27 m | 6.61 m x 4.27 m |
| Upper Level | Primary Bedroom | 3.9 m | 3.45 m | 3.9 m x 3.45 m |
| Upper Level | Bedroom 2 | 3.32 m | 3.4 m | 3.32 m x 3.4 m |
Contact Us
Contact us for more information
Paul Johnston
Salesperson
pauljohnston.com/
www.facebook.com/uniqueurbanhomes/
twitter.com/uniqueurbanhome
www.linkedin.com/in/paul-johnston-290a0b8/
1396 Don Mills Rd Unit B-121
Toronto, Ontario M3B 0A7
(416) 391-3232
(416) 391-0319
www.rightathomerealty.com/
Matt Manuel
Salesperson
www.pauljohnston.com
1396 Don Mills Rd Unit B-121
Toronto, Ontario M3B 0A7
(416) 391-3232
(416) 391-0319
www.rightathomerealty.com/


