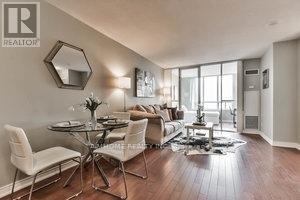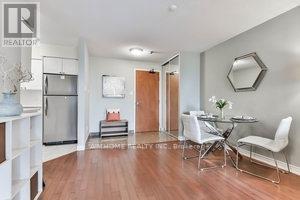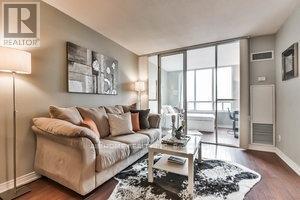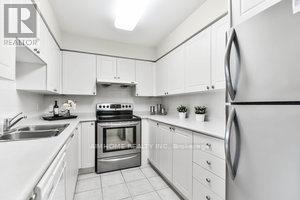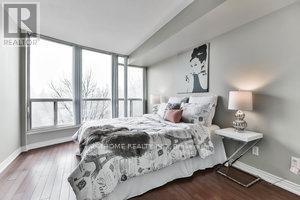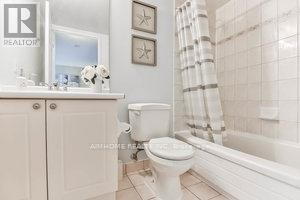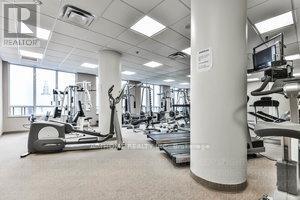607 - 260 Doris Avenue Toronto, Ontario M2N 6X9
1 Bedroom
1 Bathroom
700 - 799 ft2
Central Air Conditioning
Forced Air
$588,000Maintenance, Heat, Electricity, Water, Common Area Maintenance, Insurance, Parking
$733 Monthly
Maintenance, Heat, Electricity, Water, Common Area Maintenance, Insurance, Parking
$733 MonthlyOne of the Largest One Plus Den in the Building. Prime North York Location. Facing East, Earl Haig highschool, Mackee P S, North york centre Subway station, Stores, Restaurants, bright and Clean. One Parking One locker. New Hardwood floor, New cabinet , New painted, New coutertop. (id:24801)
Property Details
| MLS® Number | C12500264 |
| Property Type | Single Family |
| Community Name | Willowdale East |
| Community Features | Pets Allowed With Restrictions |
| Features | Balcony, Carpet Free, In Suite Laundry |
| Parking Space Total | 1 |
Building
| Bathroom Total | 1 |
| Bedrooms Above Ground | 1 |
| Bedrooms Total | 1 |
| Amenities | Storage - Locker |
| Appliances | Garage Door Opener Remote(s) |
| Basement Type | None |
| Cooling Type | Central Air Conditioning |
| Exterior Finish | Brick |
| Flooring Type | Hardwood, Ceramic |
| Heating Fuel | Natural Gas |
| Heating Type | Forced Air |
| Size Interior | 700 - 799 Ft2 |
| Type | Apartment |
Parking
| Underground | |
| No Garage |
Land
| Acreage | No |
Rooms
| Level | Type | Length | Width | Dimensions |
|---|---|---|---|---|
| Flat | Living Room | 5.5 m | 3.66 m | 5.5 m x 3.66 m |
| Flat | Dining Room | 5.5 m | 3.66 m | 5.5 m x 3.66 m |
| Flat | Primary Bedroom | 4.9 m | 3.14 m | 4.9 m x 3.14 m |
| Flat | Kitchen | 2.4 m | 3.35 m | 2.4 m x 3.35 m |
| Flat | Den | 2.43 m | 3.18 m | 2.43 m x 3.18 m |
Contact Us
Contact us for more information
Lifei Qu
Broker
Aimhome Realty Inc.
(416) 490-0880
(416) 490-8850
www.aimhomerealty.ca/


