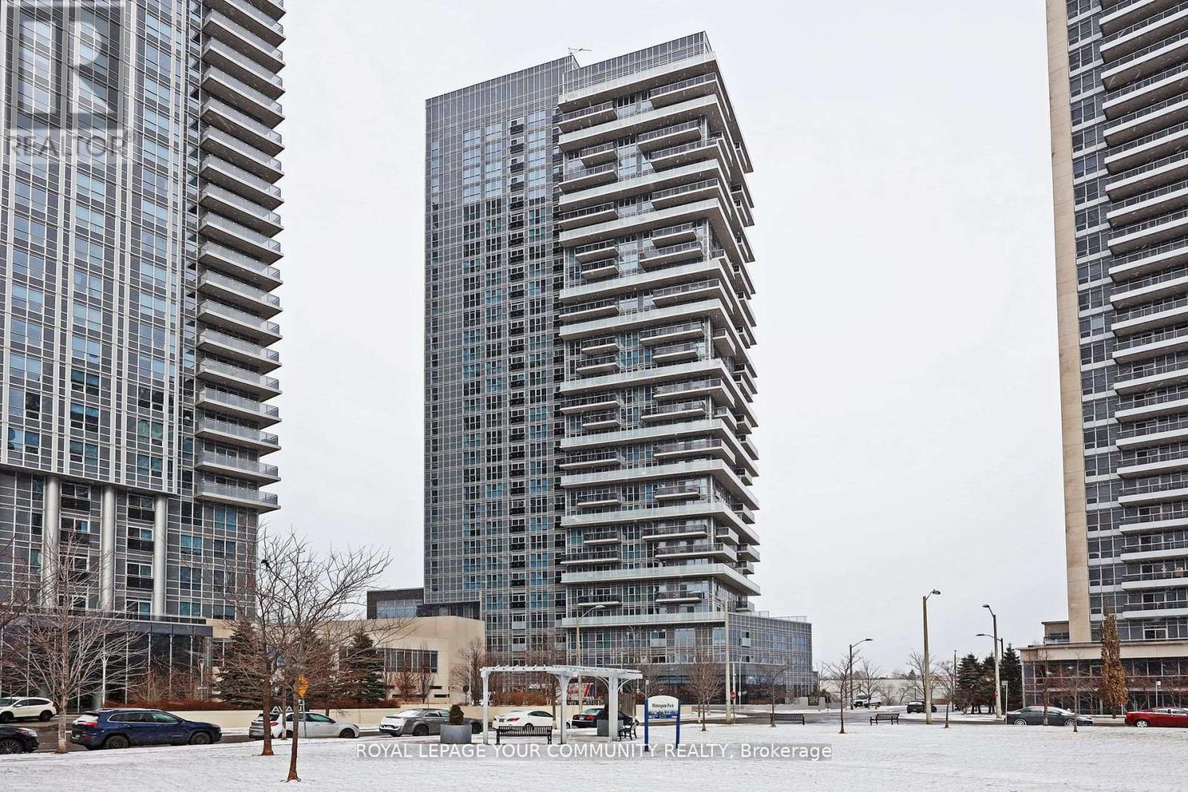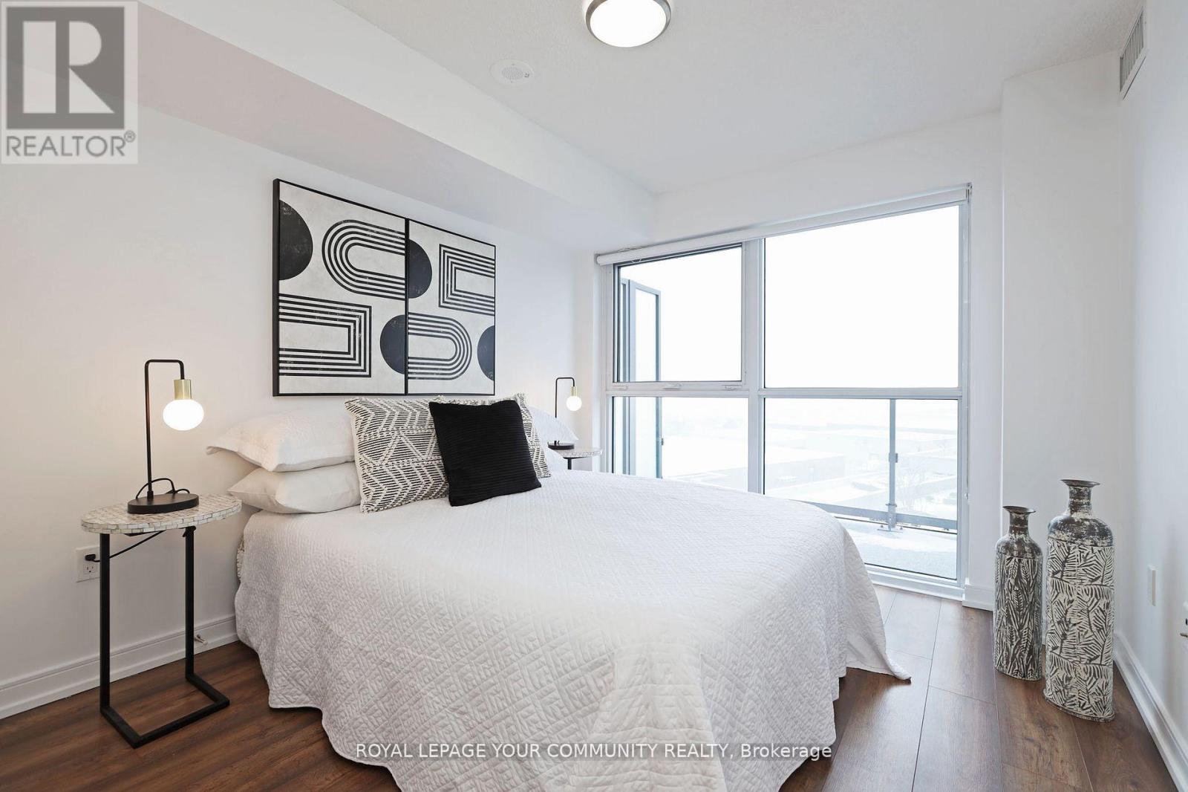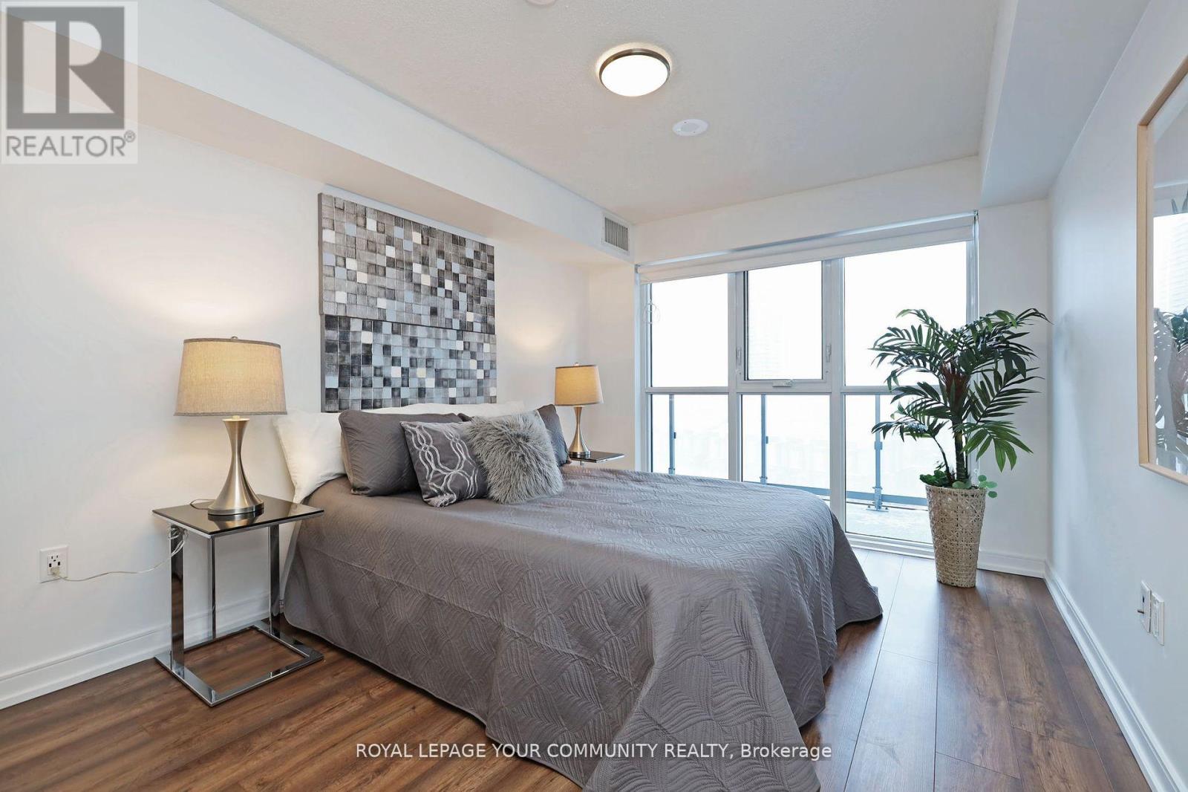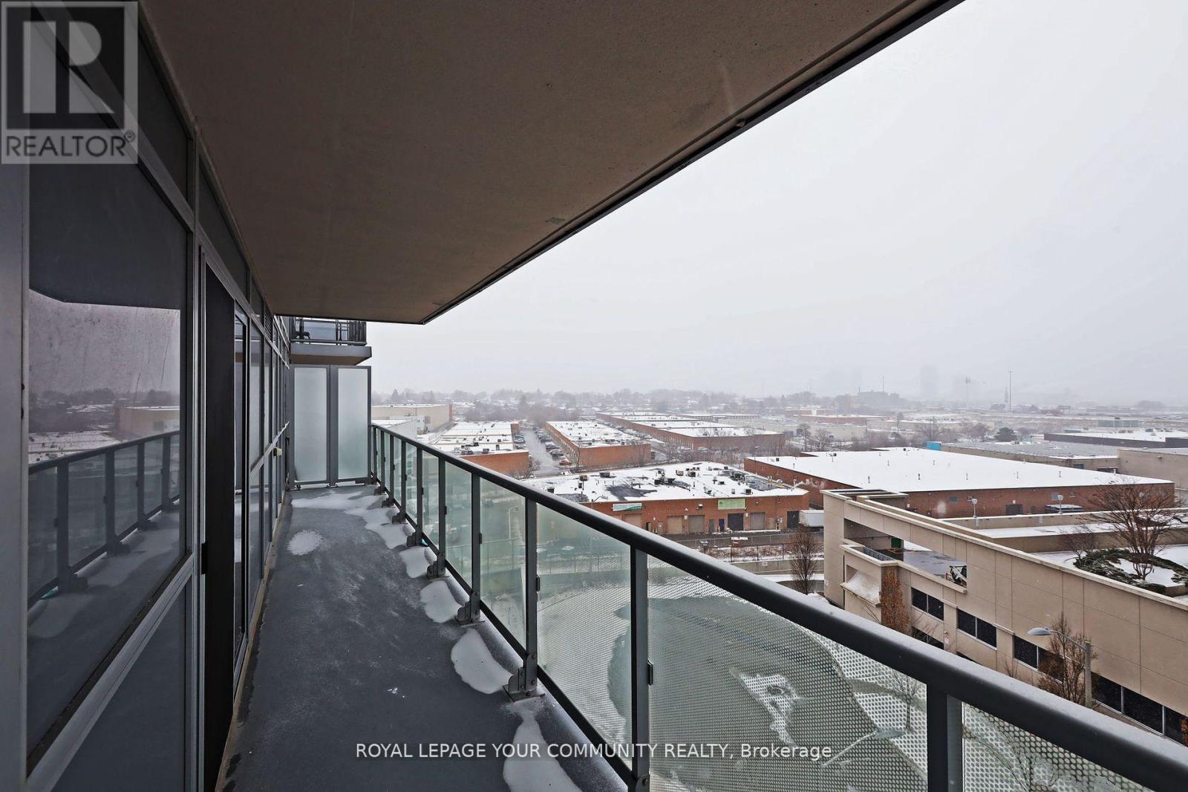607 - 225 Village Green Square Toronto, Ontario M1S 0N4
3 Bedroom
2 Bathroom
1,000 - 1,199 ft2
Central Air Conditioning
Forced Air
$699,900Maintenance, Common Area Maintenance, Insurance, Parking
$858.51 Monthly
Maintenance, Common Area Maintenance, Insurance, Parking
$858.51 MonthlyGorgeous Tridel condo in the highly sought after Agincourt location. Featuring 2 bedroom plus Den, over 1000 square feet as per builder plan. Included one parking and one locker. Fantastic views from large windows on two sides and a wrap-around balcony. Enjoy a range of amenities, including a gym, party room, sauna, yoga room, guest suites, and others. With easy access to Hwy 401 and transit, this condo offers both luxury and convenience. **** EXTRAS **** Monthly maintenance fee included internet access (id:24801)
Property Details
| MLS® Number | E11934668 |
| Property Type | Single Family |
| Neigbourhood | Agincourt South-Malvern West |
| Community Name | Agincourt South-Malvern West |
| Community Features | Pet Restrictions |
| Features | Balcony |
| Parking Space Total | 1 |
Building
| Bathroom Total | 2 |
| Bedrooms Above Ground | 2 |
| Bedrooms Below Ground | 1 |
| Bedrooms Total | 3 |
| Amenities | Security/concierge, Exercise Centre, Sauna, Visitor Parking, Storage - Locker |
| Cooling Type | Central Air Conditioning |
| Exterior Finish | Concrete |
| Heating Fuel | Natural Gas |
| Heating Type | Forced Air |
| Size Interior | 1,000 - 1,199 Ft2 |
| Type | Apartment |
Parking
| Underground |
Land
| Acreage | No |
| Zoning Description | Residential |
Rooms
| Level | Type | Length | Width | Dimensions |
|---|---|---|---|---|
| Flat | Foyer | 2.3 m | 2.44 m | 2.3 m x 2.44 m |
| Flat | Bathroom | 2.34 m | 1.83 m | 2.34 m x 1.83 m |
| Flat | Den | 7.89 m | 8.28 m | 7.89 m x 8.28 m |
| Flat | Primary Bedroom | 12.28 m | 9.28 m | 12.28 m x 9.28 m |
| Flat | Bedroom 2 | 12.28 m | 10.88 m | 12.28 m x 10.88 m |
| Flat | Dining Room | 14.62 m | 12.02 m | 14.62 m x 12.02 m |
| Flat | Kitchen | 4.57 m | 3.55 m | 4.57 m x 3.55 m |
| Flat | Living Room | 14.62 m | 12.02 m | 14.62 m x 12.02 m |
Contact Us
Contact us for more information
Keith Wong
Salesperson
Royal LePage Your Community Realty
161 Main Street
Unionville, Ontario L3R 2G8
161 Main Street
Unionville, Ontario L3R 2G8
(905) 940-4180
(905) 940-4199











































