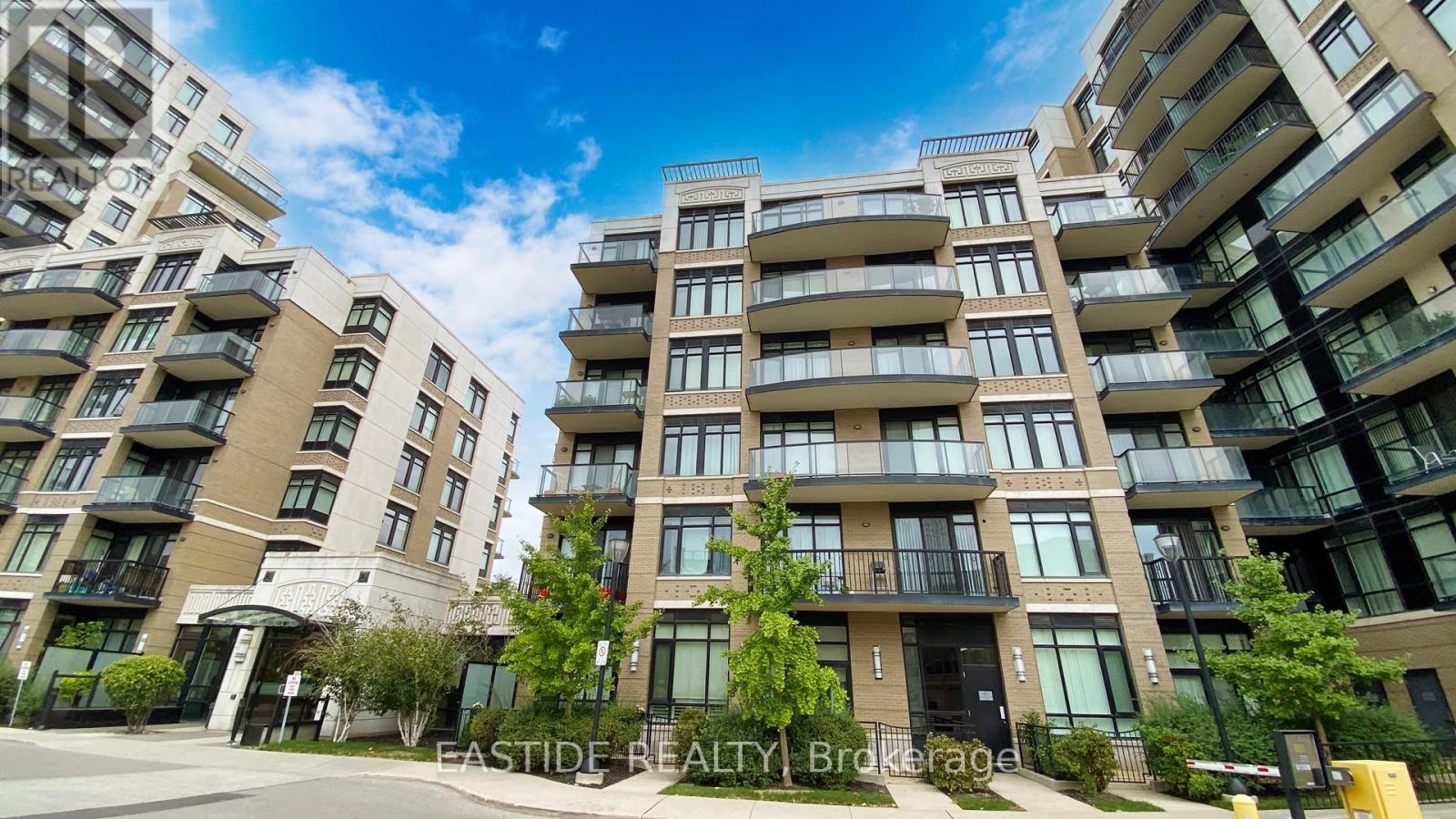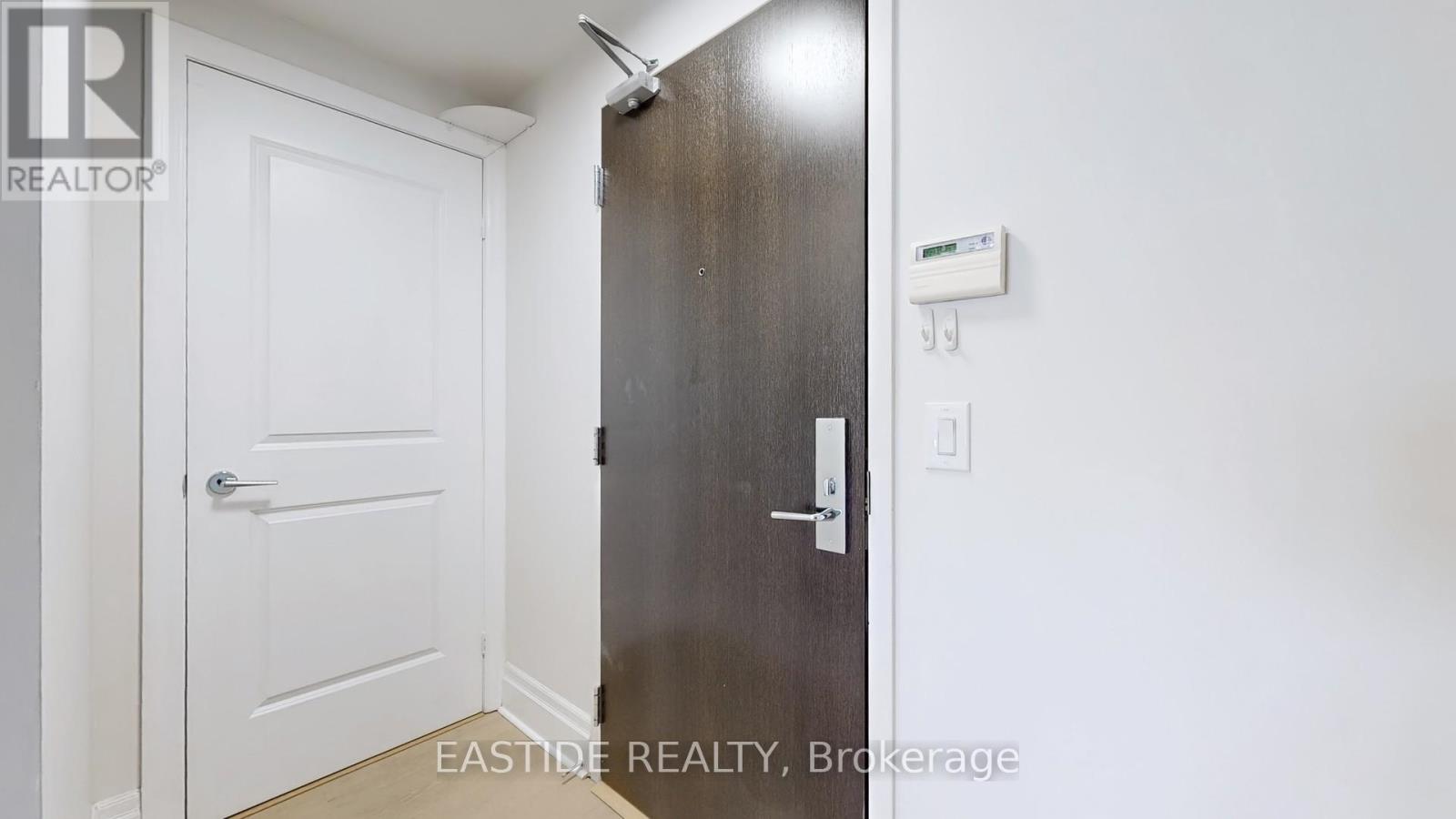607 - 131 Upper Duke Crescent Markham, Ontario L6G 0C9
$636,000Maintenance, Water, Common Area Maintenance, Heat, Parking
$580.78 Monthly
Maintenance, Water, Common Area Maintenance, Heat, Parking
$580.78 MonthlyLuxury 1+1 Condo For Sale In Downtown Markham! Spacious Den With Elegant French Doors, Perfect As A Second Bedroom. Bright And Modern Interior With High-Quality Finishes And 9 Ft Ceilings. Upgraded Kitchen With Granite Counters And A Heavy-Duty Range Hood For Serious Cooking. 2025 Upgrades: Freshly Painted Throughout, New Flooring In The Kitchen And Bathroom, Updated Faucets, And A Brand-New Bathroom Counter And Mirror. 2023 Renovations: Updated Flooring In The Living Room And Bedrooms, Modern Light Fixtures, And A New Toilet. Professionally Cleaned And Move-In Ready. Building Amenities Include Indoor Swimming Pool, Jacuzzi, Steam Sauna, And Gym. Prime Location W/ Walking Distance To York University Markham Campus, YRT, GO Train, Cineplex, YMCA, Shops, Restaurants, And Supermarkets. This Condo Combines Luxury, Convenience, And A Fantastic LocationPerfect For Modern Living. Don't Miss Out! **** EXTRAS **** S/S Fridge, S/S Stove W/Ceramic Top, S/S Dishwasher, Stacked Washer/Dryer. Parking And Locker Included. (id:24801)
Property Details
| MLS® Number | N11942248 |
| Property Type | Single Family |
| Community Name | Unionville |
| Amenities Near By | Public Transit, Schools |
| Community Features | Pet Restrictions, Community Centre |
| Features | Balcony |
| Parking Space Total | 1 |
| View Type | View |
Building
| Bathroom Total | 1 |
| Bedrooms Above Ground | 1 |
| Bedrooms Below Ground | 1 |
| Bedrooms Total | 2 |
| Amenities | Exercise Centre, Sauna, Party Room, Visitor Parking, Storage - Locker, Security/concierge |
| Appliances | Garage Door Opener Remote(s) |
| Cooling Type | Central Air Conditioning |
| Exterior Finish | Brick |
| Fire Protection | Security Guard |
| Heating Fuel | Natural Gas |
| Heating Type | Forced Air |
| Size Interior | 600 - 699 Ft2 |
| Type | Apartment |
Parking
| Underground | |
| Garage |
Land
| Acreage | No |
| Land Amenities | Public Transit, Schools |
| Zoning Description | A1 |
Rooms
| Level | Type | Length | Width | Dimensions |
|---|---|---|---|---|
| Main Level | Living Room | 6.4 m | 3.11 m | 6.4 m x 3.11 m |
| Main Level | Dining Room | 6.1 m | 3.11 m | 6.1 m x 3.11 m |
| Main Level | Kitchen | 3.1 m | 3 m | 3.1 m x 3 m |
| Main Level | Primary Bedroom | 3.72 m | 3.11 m | 3.72 m x 3.11 m |
| Main Level | Den | 2.44 m | 2.13 m | 2.44 m x 2.13 m |
Contact Us
Contact us for more information
Holly Cai
Salesperson
7030 Woodbine Ave #907
Markham, Ontario L3R 6G2
(905) 477-1818
(905) 477-1828




































