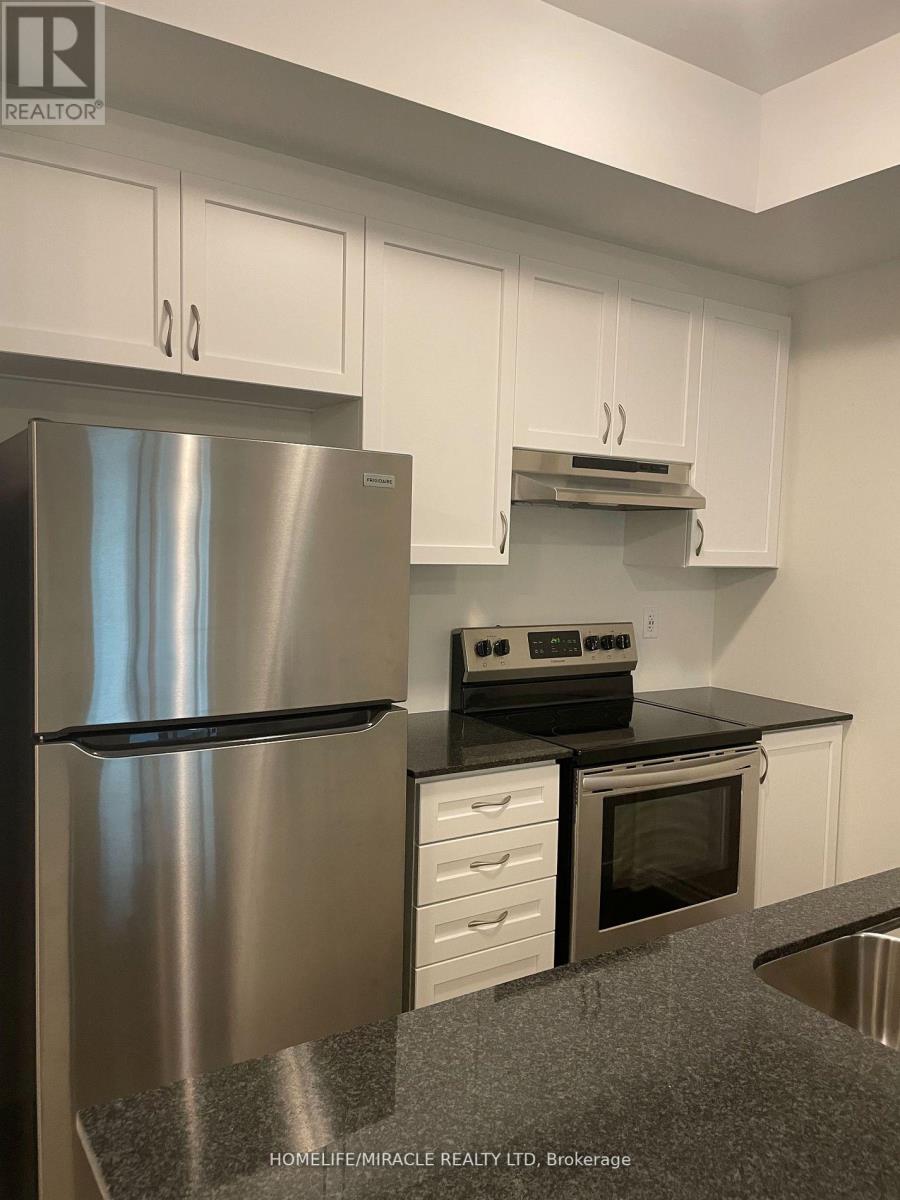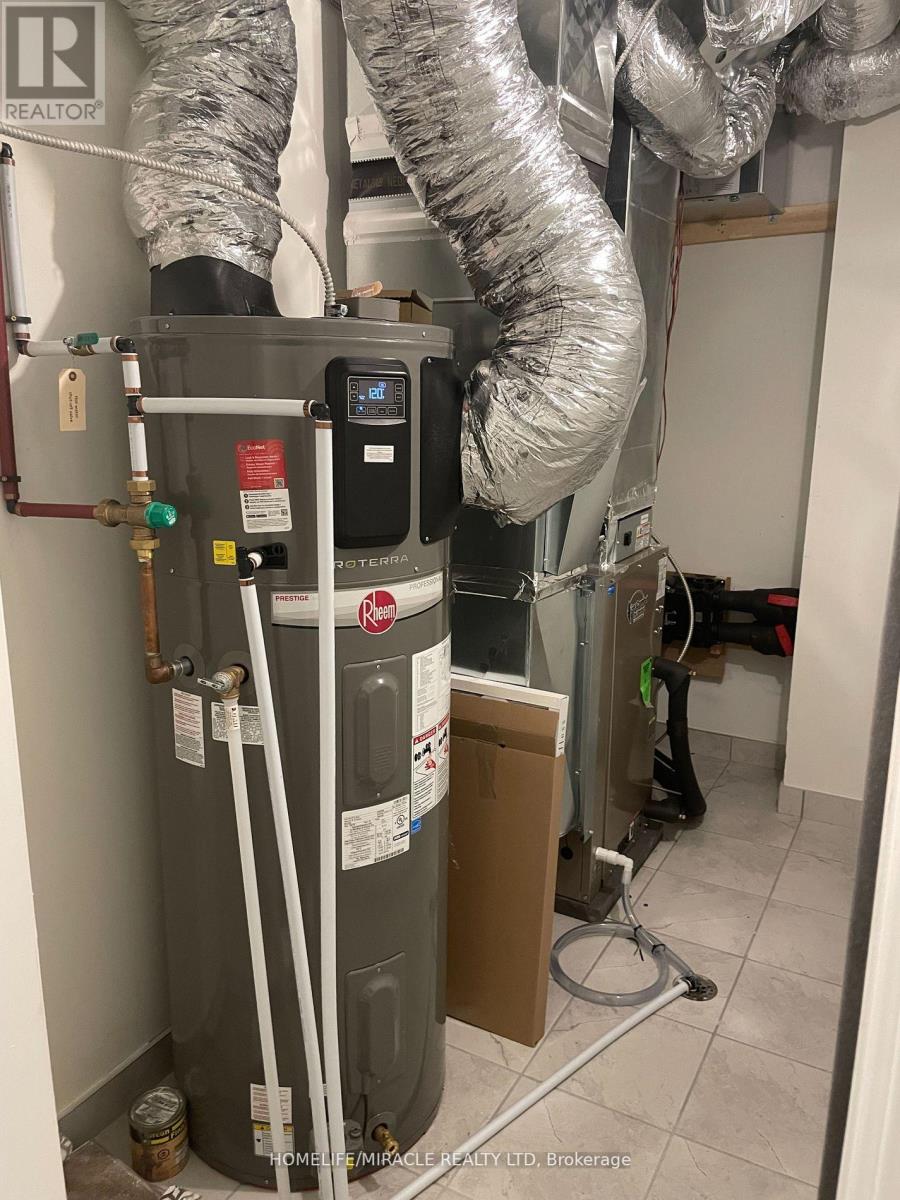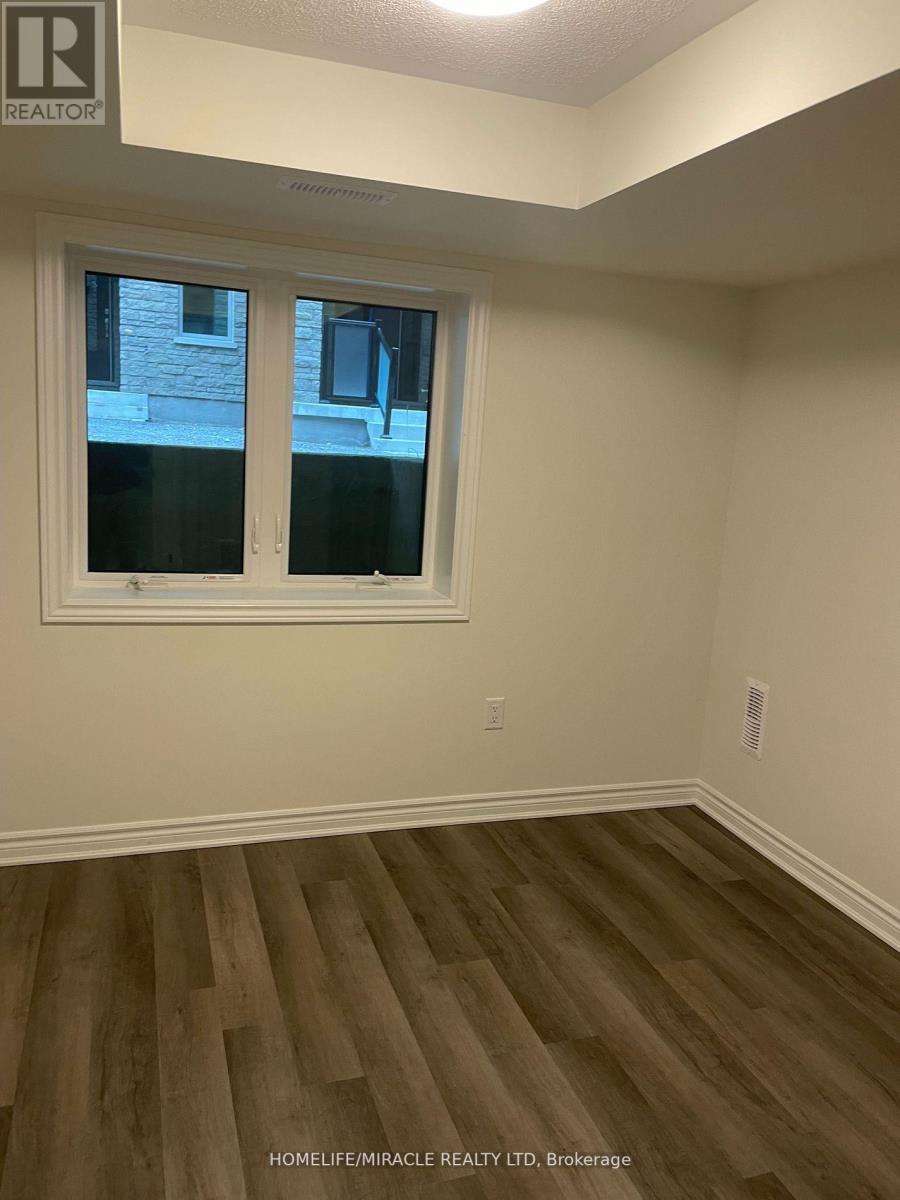607 - 1034 Reflection Place Pickering, Ontario L1X 0L1
$2,599 Monthly
1 YEAR New 2 Bedroom, 2.5 Bathroom 2 Storey Townhouse. Built By Reputable Builder Mattamy. Conveniently Located In The Desirable Seaton Community. Close To 401/407, Schools, Grocery Stores, Ample Hiking Trails/Conservation Areas. This Home Features Geo Thermal Heating System And Waste Waster Recycling System Access To Balcony From Dining Area, Open Balcony & Dropped Ceiling In Primary Bedroom & 2nd Bedroom And 1 Driveway Parking, Electric Vehicle Charging in the Area. **** EXTRAS **** Stainless Steel Appliances. Stacked white washer and dryer (id:24801)
Property Details
| MLS® Number | E11900613 |
| Property Type | Single Family |
| Community Name | Rural Pickering |
| AmenitiesNearBy | Park, Public Transit, Schools |
| CommunityFeatures | Pet Restrictions |
| Features | Balcony |
| ParkingSpaceTotal | 1 |
Building
| BathroomTotal | 3 |
| BedroomsAboveGround | 2 |
| BedroomsTotal | 2 |
| ExteriorFinish | Brick |
| FlooringType | Wood |
| HalfBathTotal | 1 |
| HeatingType | Other |
| SizeInterior | 999.992 - 1198.9898 Sqft |
| Type | Row / Townhouse |
Land
| Acreage | No |
| LandAmenities | Park, Public Transit, Schools |
Rooms
| Level | Type | Length | Width | Dimensions |
|---|---|---|---|---|
| Lower Level | Primary Bedroom | 3.38 m | 3.04 m | 3.38 m x 3.04 m |
| Lower Level | Bedroom 2 | 3.26 m | 2.71 m | 3.26 m x 2.71 m |
| Main Level | Living Room | 3.04 m | 3.35 m | 3.04 m x 3.35 m |
| Main Level | Dining Room | 2.37 m | 2.43 m | 2.37 m x 2.43 m |
| Main Level | Kitchen | 3.23 m | 2.71 m | 3.23 m x 2.71 m |
https://www.realtor.ca/real-estate/27753921/607-1034-reflection-place-pickering-rural-pickering
Interested?
Contact us for more information
Sandy Sodhi
Salesperson
821 Bovaird Dr West #31
Brampton, Ontario L6X 0T9

























