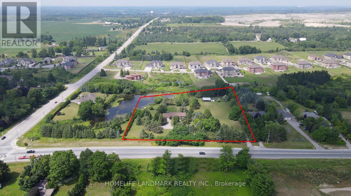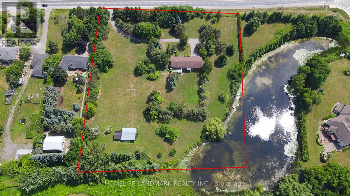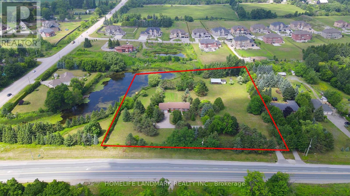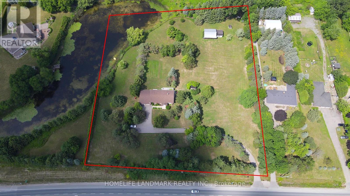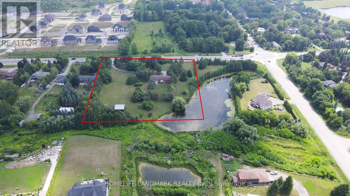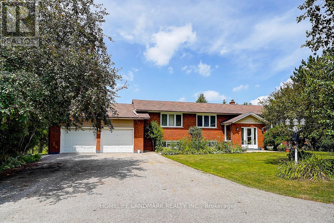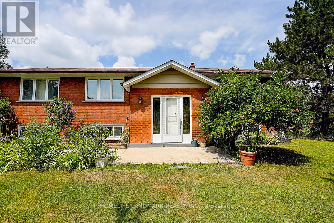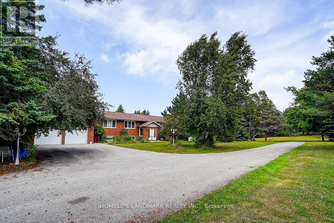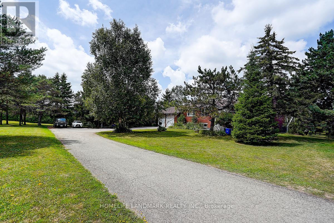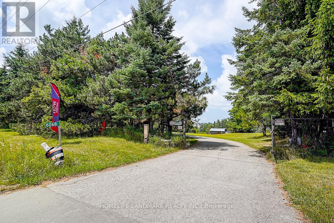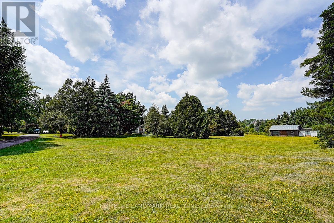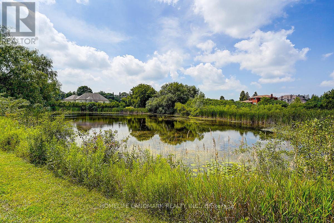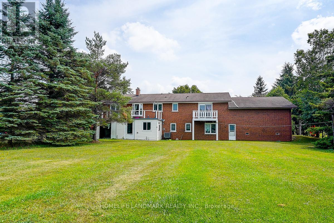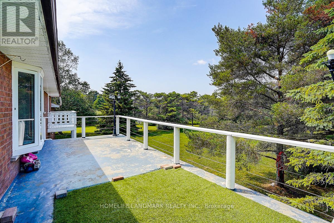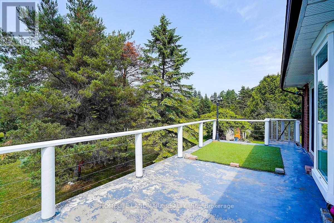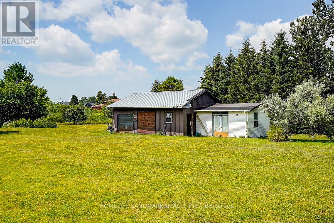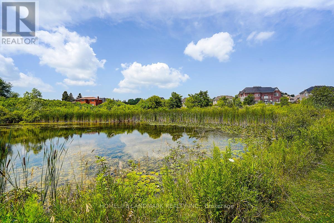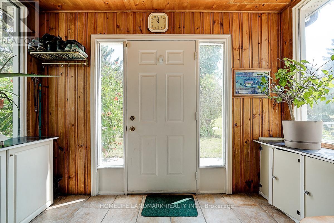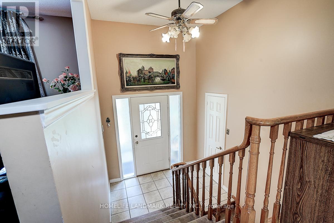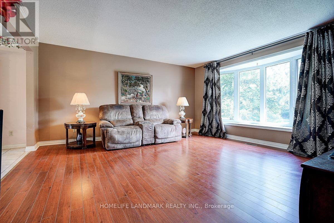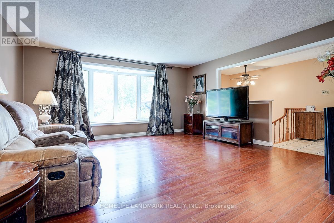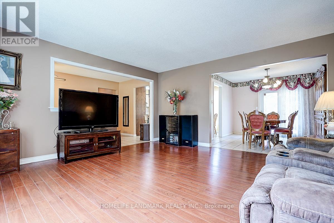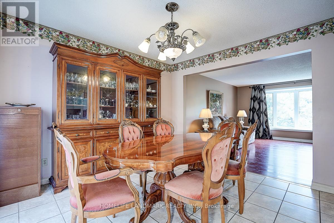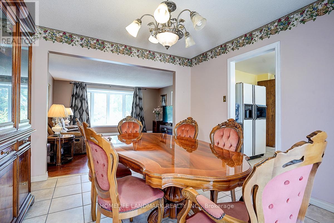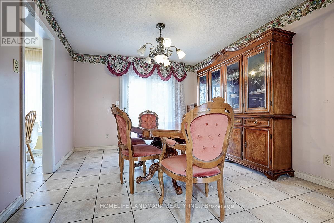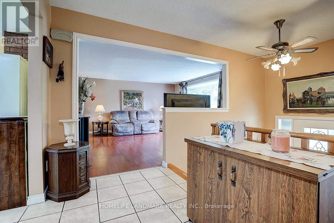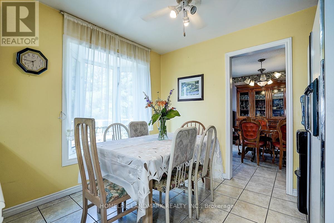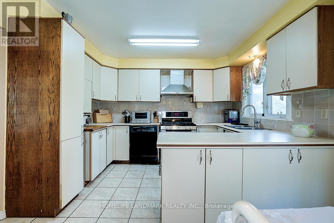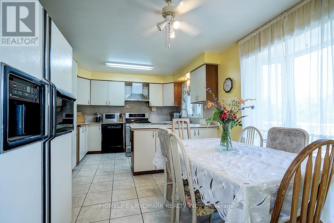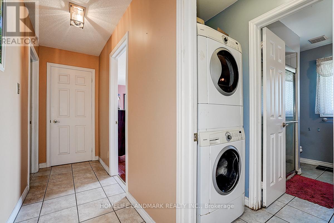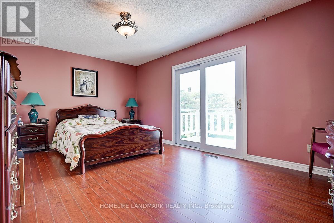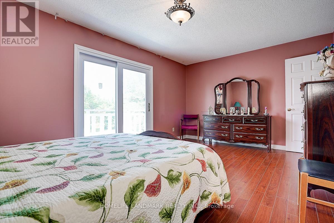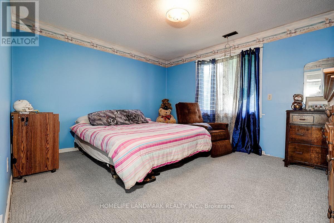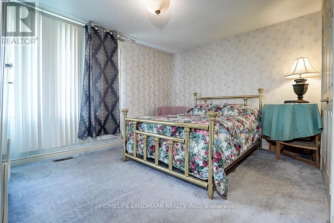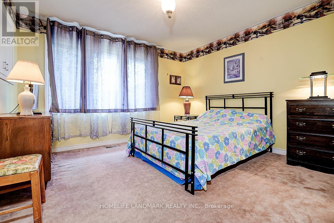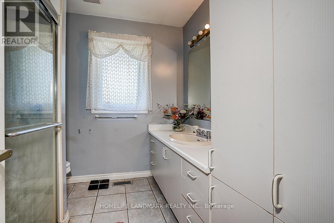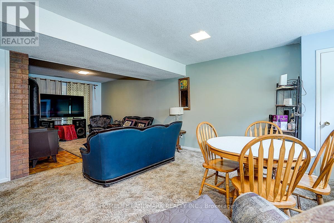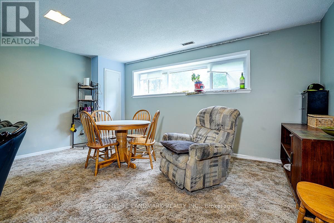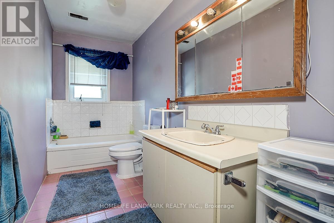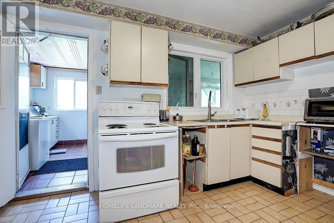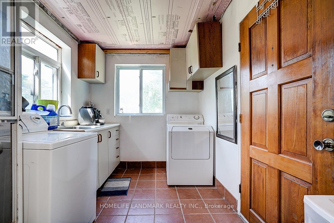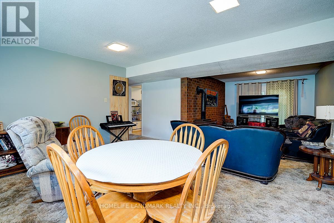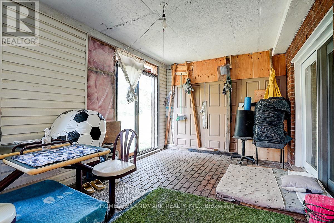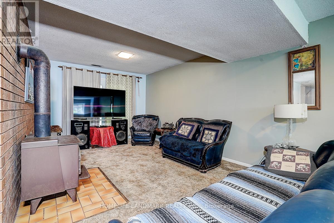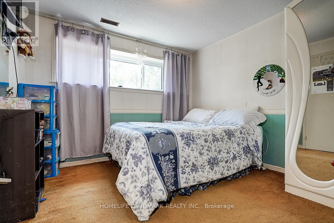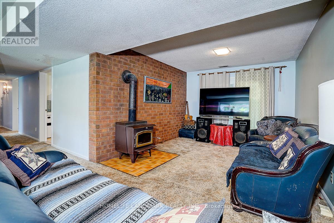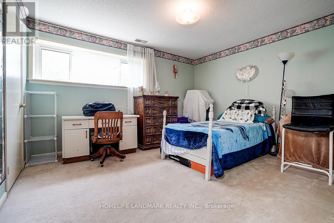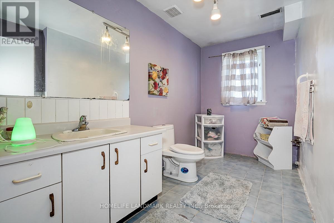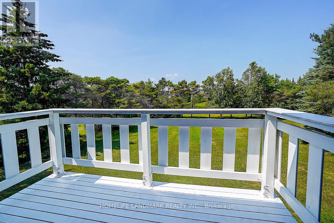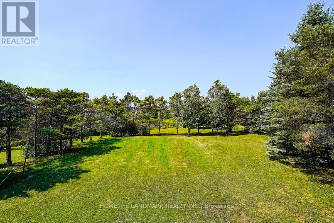6068 Bloomington Road Whitchurch-Stouffville, Ontario L4A 2W7
$3,988,000
Stunning 4+ Acres land with your own private partion of pond Nestled within a community of multi-million-dollar residences**The long, tree-lined winding driveway leads you to a bright cozy custom built Walkout basement bungalow separate living, dining and family room that walks out to a huge deck with a view of the private waterview and peaceful nature. Attached double car garage with direct access to home,private septic System and Well. Recent Updates include the roofs in 2024,walkout basement with full sized windows facing a bright view with 2 bedrooms and 1 bathroom.Just few mins drive to Hwy 404, close to Bloomington GO Train Station, under 15 mins to Markham! Amazing location close to Golf Courses, Schools, Equestrian Facilities**Additional Oversize Dbl Garage/Workshop At Rear Of Property. Picturesque Pond Abuts Corner Of Property Excellent Value! (id:24801)
Property Details
| MLS® Number | N12412544 |
| Property Type | Single Family |
| Community Name | Rural Whitchurch-Stouffville |
| Features | Level Lot, Lane |
| Parking Space Total | 20 |
| Structure | Shed, Workshop |
Building
| Bathroom Total | 3 |
| Bedrooms Above Ground | 3 |
| Bedrooms Below Ground | 2 |
| Bedrooms Total | 5 |
| Architectural Style | Raised Bungalow |
| Basement Development | Finished |
| Basement Features | Apartment In Basement, Walk Out |
| Basement Type | N/a, N/a (finished) |
| Construction Style Attachment | Detached |
| Cooling Type | Central Air Conditioning |
| Exterior Finish | Brick |
| Flooring Type | Carpeted |
| Foundation Type | Concrete |
| Heating Fuel | Natural Gas |
| Heating Type | Forced Air |
| Stories Total | 1 |
| Size Interior | 2,000 - 2,500 Ft2 |
| Type | House |
Parking
| Attached Garage | |
| Garage |
Land
| Acreage | Yes |
| Sewer | Septic System |
| Size Depth | 461 Ft |
| Size Frontage | 400 Ft |
| Size Irregular | 400 X 461 Ft ; As Per Survey |
| Size Total Text | 400 X 461 Ft ; As Per Survey|2 - 4.99 Acres |
| Surface Water | Lake/pond |
Rooms
| Level | Type | Length | Width | Dimensions |
|---|---|---|---|---|
| Basement | Recreational, Games Room | 8.23 m | 4.8 m | 8.23 m x 4.8 m |
| Basement | Kitchen | 4.11 m | 3.51 m | 4.11 m x 3.51 m |
| Basement | Bedroom 4 | 4.04 m | 3.43 m | 4.04 m x 3.43 m |
| Ground Level | Living Room | 4.91 m | 4.77 m | 4.91 m x 4.77 m |
| Ground Level | Dining Room | 3.51 m | 3.35 m | 3.51 m x 3.35 m |
| Ground Level | Kitchen | 5.21 m | 3.51 m | 5.21 m x 3.51 m |
| Ground Level | Primary Bedroom | 5.18 m | 3.55 m | 5.18 m x 3.55 m |
| Ground Level | Bedroom 2 | 4.3 m | 3.35 m | 4.3 m x 3.35 m |
| Ground Level | Bedroom 3 | 3.81 m | 3.51 m | 3.81 m x 3.51 m |
Utilities
| Cable | Installed |
| Electricity | Installed |
Contact Us
Contact us for more information
Franky Fang
Broker
www.frankyfang.com/
7240 Woodbine Ave Unit 103
Markham, Ontario L3R 1A4
(905) 305-1600
(905) 305-1609
www.homelifelandmark.com/


