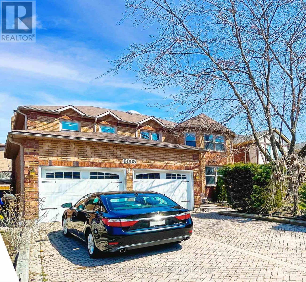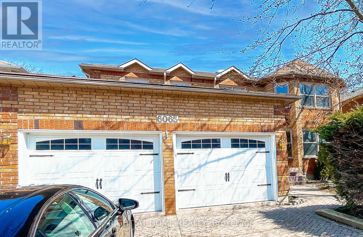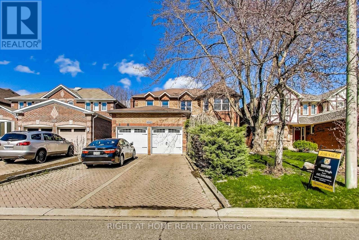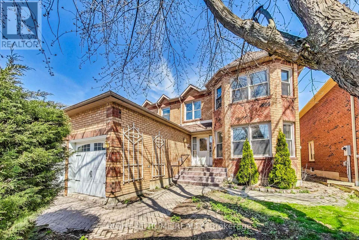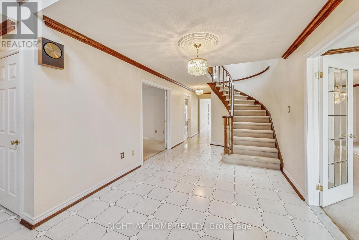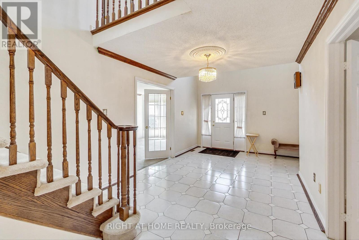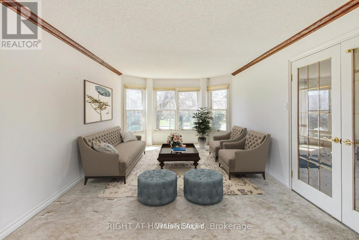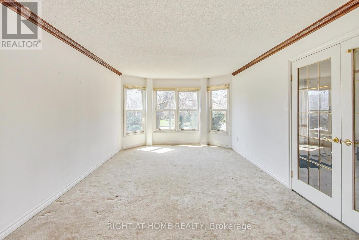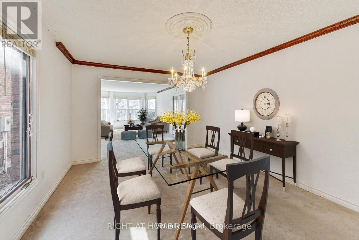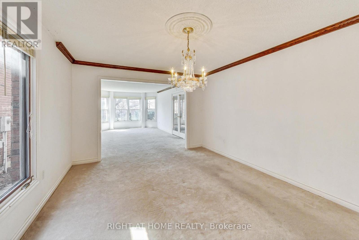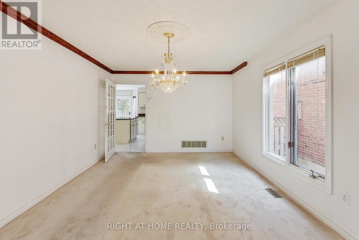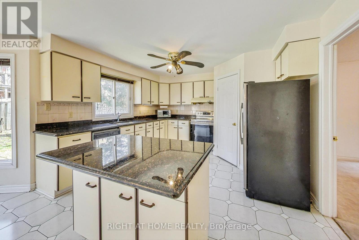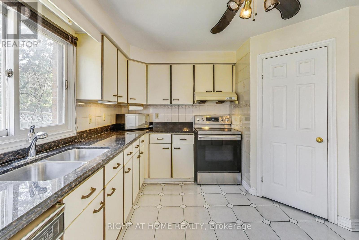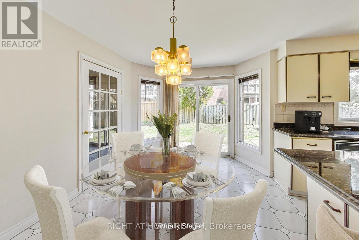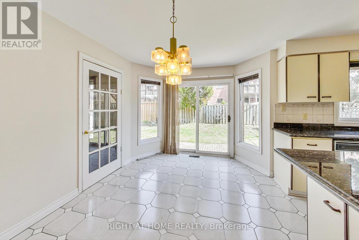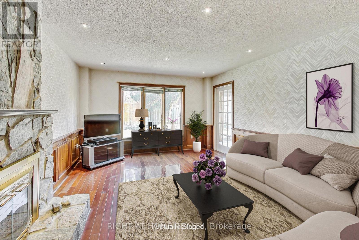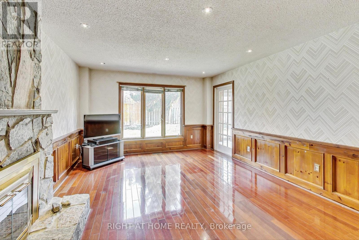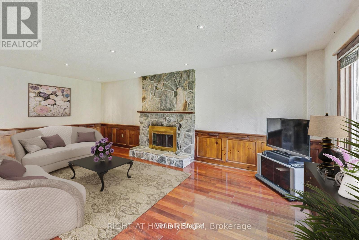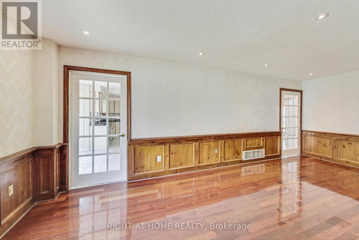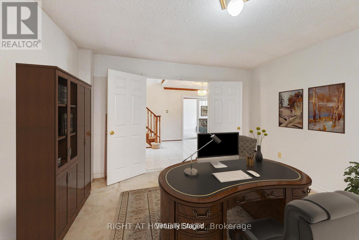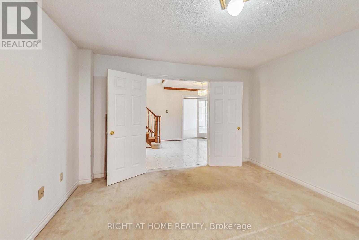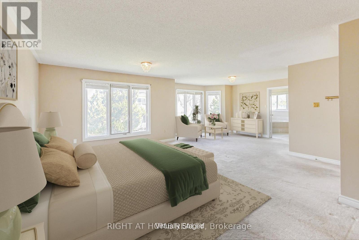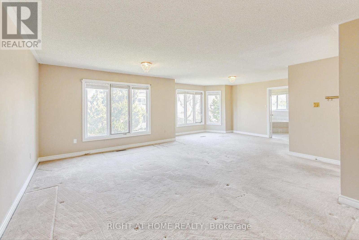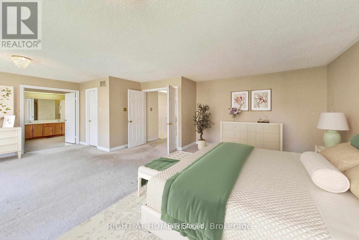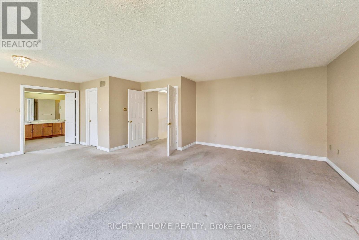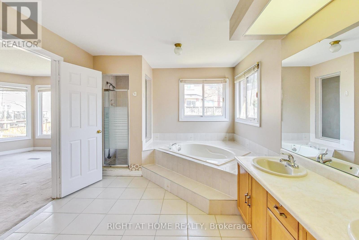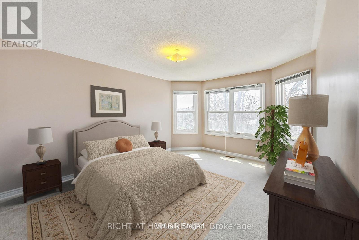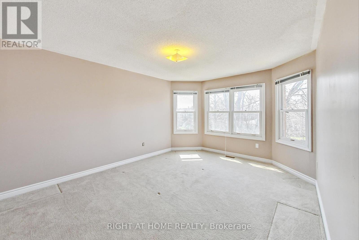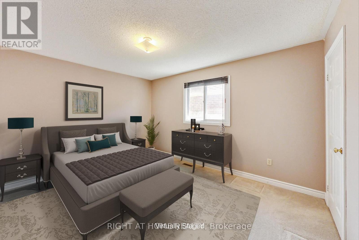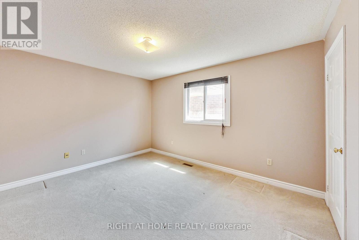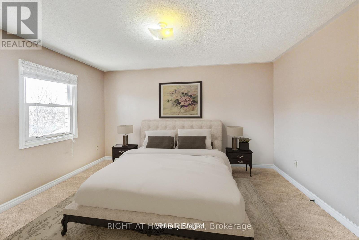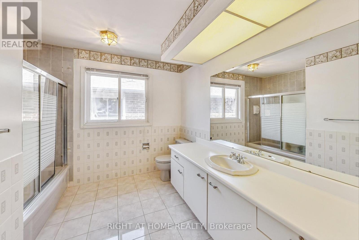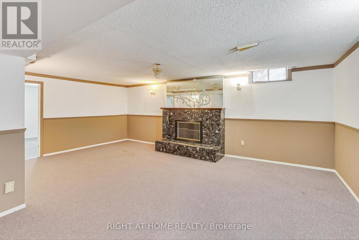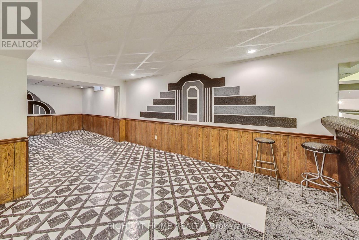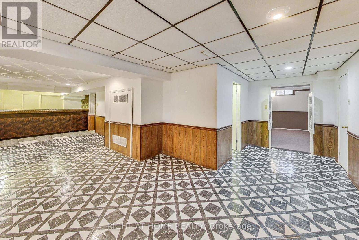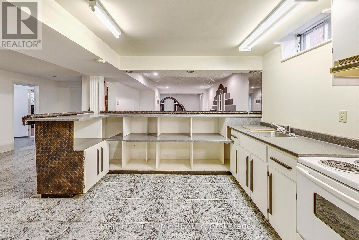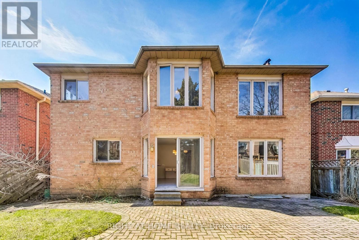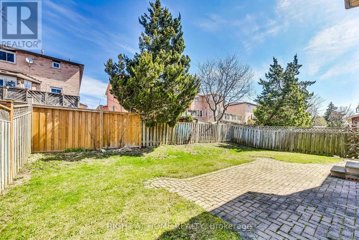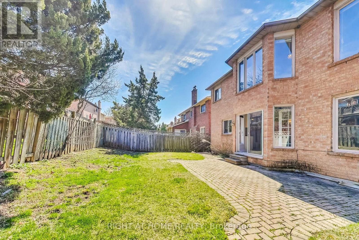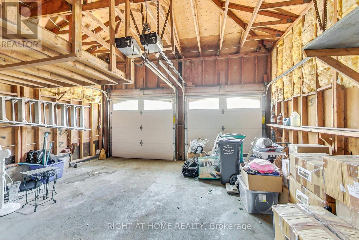6065 St Ives Way Mississauga, Ontario L5N 4M1
$1,699,000
Welcome Home! S-P-R-E-A-D O-U-T In This Spacious Home, Located On A Closed-End Private Street In The Desirable Old English Lane-East Credit Neighbourhood! This Quality Mattamy Built 4+ 2 Bed; 4 Bath Home Boasts over 5,000 Sq Ft Of Total Living Space (3431+1702 bsmnt). The Expansive And Functional Floor Plan Is Perfect For Larger Families Who Entertain (Combined Living/Dining/Kitchen) Or Need To WFH (Main Floor Office W/ Double Doors). The Open Concept Kitchen Features A Generous Walk-In Pantry And A Breakfast Eat-In Area W/ Sliding Doors Leading To The Backyard. The Palatial Primary Bedroom Retreat Is Complete W/ A Seating Area, A Walk-In Closet, And A 5-Piece Ensuite (Walk-In Shower, Double Vanity And A Soaker Tub). All Bedrooms Are Generously Sized And Filled W/ Natural Light. The Sprawling Lower Level Offers A Vast Array Of Configurations - Equipped W/ A Kitchen, Bath W/ Full Size Tub, and Ample Storage. Double Car Garage W/ High Ceilings W/ A Total Of 6 Parking Spots! Convenient Main Floor Mudroom/Laundry Room W/ Side Door Entrance And Garage Access. Only Minutes Away From Schools, Shopping, And Parks. A Rare Opportunity (Has Not been On the Market For 27 Yrs!) To Seize & Make Your Own. Outstanding Value For This Size & Location. **** EXTRAS **** Only Minutes Away From Schools, Shopping, And Parks. Property Sold As Is Where Is. (id:24801)
Property Details
| MLS® Number | W8243854 |
| Property Type | Single Family |
| Community Name | East Credit |
| Parking Space Total | 6 |
Building
| Bathroom Total | 4 |
| Bedrooms Above Ground | 4 |
| Bedrooms Below Ground | 2 |
| Bedrooms Total | 6 |
| Basement Development | Finished |
| Basement Type | N/a (finished) |
| Construction Style Attachment | Detached |
| Cooling Type | Central Air Conditioning |
| Exterior Finish | Brick |
| Fireplace Present | Yes |
| Heating Fuel | Natural Gas |
| Heating Type | Forced Air |
| Stories Total | 2 |
| Type | House |
Parking
| Attached Garage |
Land
| Acreage | No |
| Size Irregular | 45.93 X 114.83 Ft |
| Size Total Text | 45.93 X 114.83 Ft |
Rooms
| Level | Type | Length | Width | Dimensions |
|---|---|---|---|---|
| Second Level | Primary Bedroom | 7.5 m | 5.7 m | 7.5 m x 5.7 m |
| Second Level | Bedroom 2 | 4.2 m | 3.5 m | 4.2 m x 3.5 m |
| Second Level | Bedroom 3 | 4.1 m | 3.6 m | 4.1 m x 3.6 m |
| Second Level | Bedroom 4 | 4.8 m | 3.6 m | 4.8 m x 3.6 m |
| Lower Level | Bedroom | 4 m | 3.7 m | 4 m x 3.7 m |
| Lower Level | Bedroom | 3.6 m | 3.5 m | 3.6 m x 3.5 m |
| Main Level | Laundry Room | 2.7 m | 2.5 m | 2.7 m x 2.5 m |
| Ground Level | Living Room | 6 m | 3.5 m | 6 m x 3.5 m |
| Ground Level | Dining Room | 4.7 m | 3.5 m | 4.7 m x 3.5 m |
| Ground Level | Family Room | 6.7 m | 3.9 m | 6.7 m x 3.9 m |
| Ground Level | Kitchen | 3.9 m | 3.9 m | 3.9 m x 3.9 m |
| Ground Level | Eating Area | 4.8 m | 2.8 m | 4.8 m x 2.8 m |
https://www.realtor.ca/real-estate/26764872/6065-st-ives-way-mississauga-east-credit
Interested?
Contact us for more information
Manu Singh
Salesperson
www.urbanispropertygroup.com/

11 Capreol Crt
Toronto, Ontario M5V 3Z3
(416) 383-9525
(416) 391-0013


