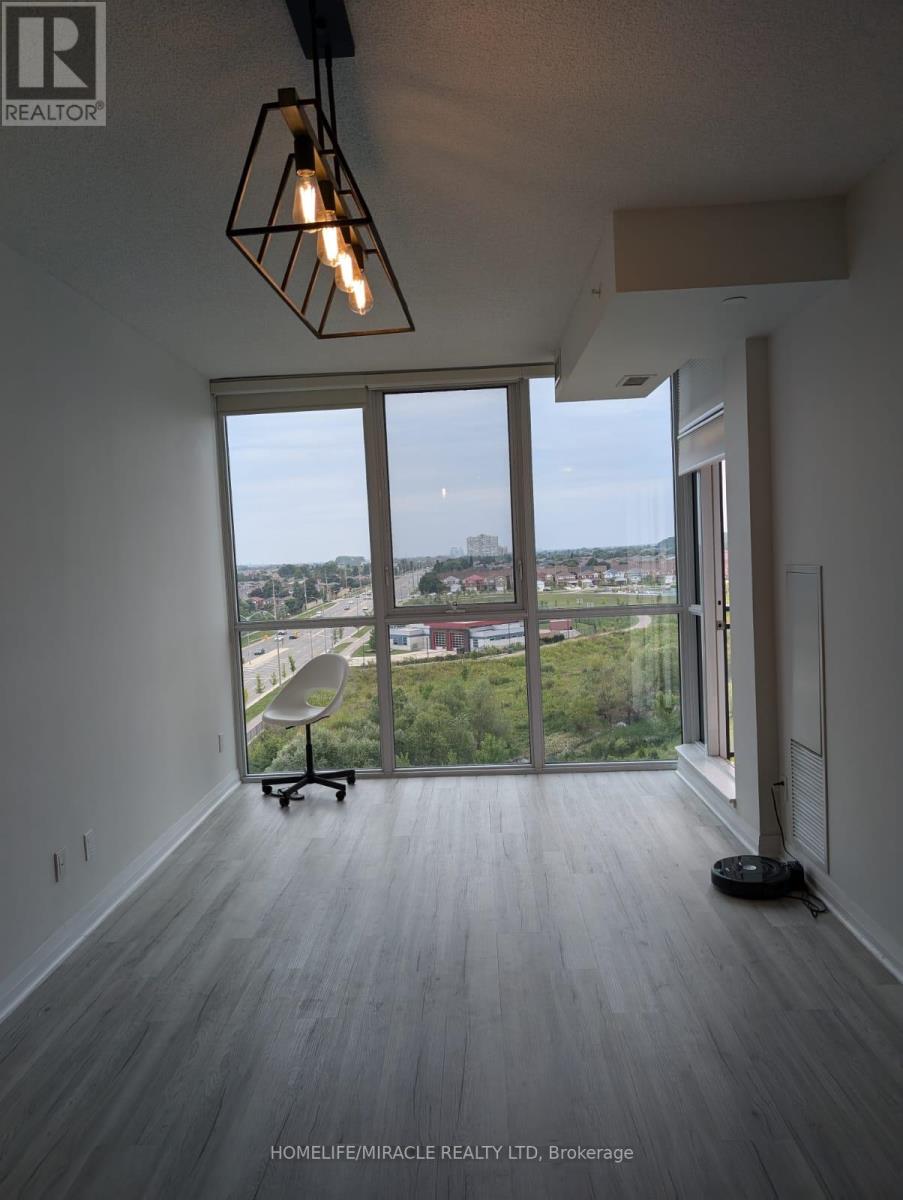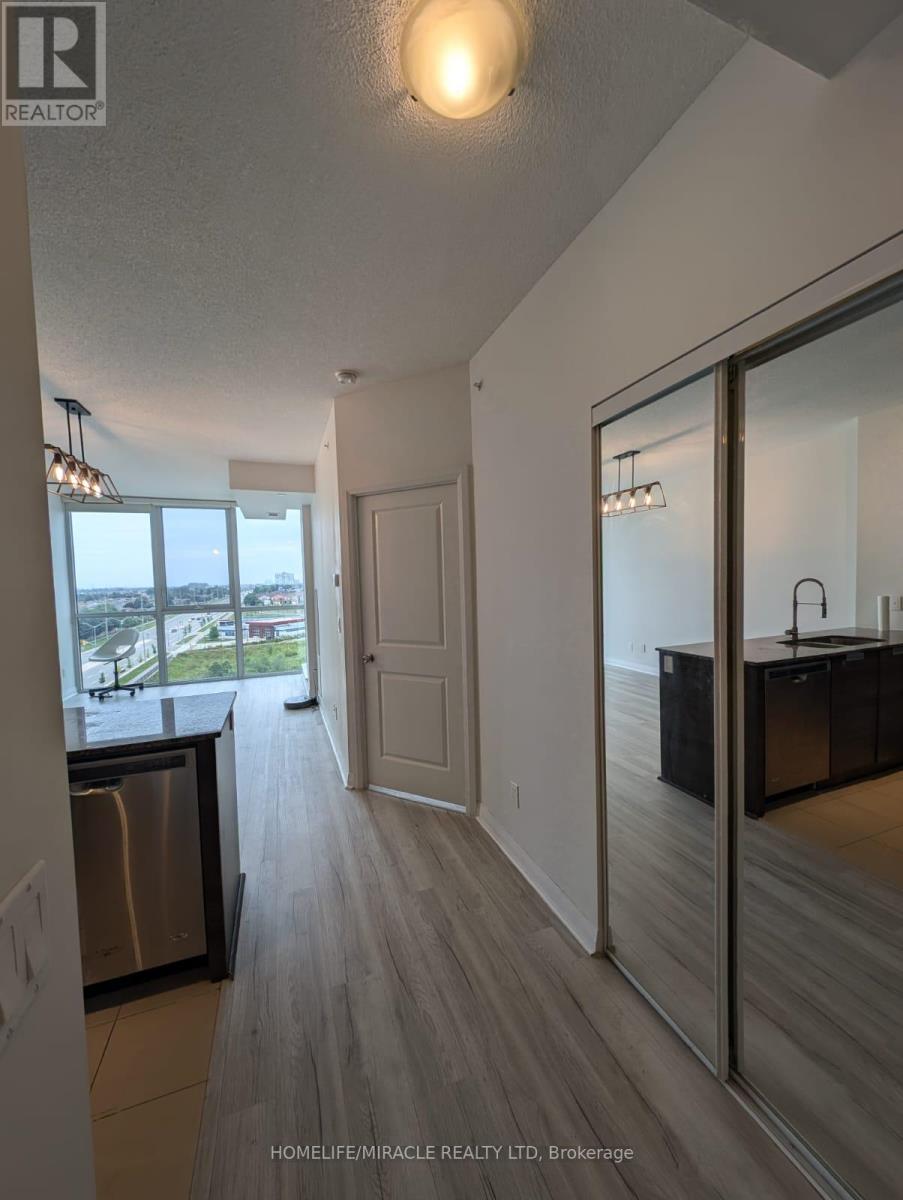606 - 75 Eglinton Avenue W Mississauga, Ontario L5R 0E5
$2,400 Monthly
Welcome to this beautifull 1+Den condo, offering the perfect blend of modern living and convenience in the heart of Mississauga. Enjoy unobstructed western views overlooking lush green space, flooding the unit with natural light. Featuring 9-ft ceilings, floor-to-ceiling windows, and hardwood flooring, the open-concept layout is both stylish and functional. The sleek kitchen boasts stainless steel appliances, granite countertops, and perfect for everyday cooking or entertaining. Relax on your private corner balcony while soaking in stunning sunsets. The spacious bedroom offers comfort and privacy, while the versatile den is ideal for a home office Located steps from shopping, dining, public transit, And Hwy 403, this condo is perfect for professionals seeking a prime location. Don't miss this opportunity! (id:24801)
Property Details
| MLS® Number | W11976166 |
| Property Type | Single Family |
| Community Name | Hurontario |
| Amenities Near By | Park, Public Transit, Schools |
| Community Features | Pet Restrictions |
| Features | Balcony |
| Parking Space Total | 1 |
Building
| Bathroom Total | 1 |
| Bedrooms Above Ground | 1 |
| Bedrooms Below Ground | 1 |
| Bedrooms Total | 2 |
| Amenities | Security/concierge, Exercise Centre |
| Appliances | Dishwasher, Dryer, Microwave, Refrigerator, Stove, Washer |
| Cooling Type | Central Air Conditioning |
| Exterior Finish | Concrete |
| Flooring Type | Laminate |
| Heating Fuel | Natural Gas |
| Heating Type | Forced Air |
| Size Interior | 600 - 699 Ft2 |
| Type | Apartment |
Parking
| Underground |
Land
| Acreage | No |
| Land Amenities | Park, Public Transit, Schools |
Rooms
| Level | Type | Length | Width | Dimensions |
|---|---|---|---|---|
| Main Level | Living Room | 4.88 m | 3.1 m | 4.88 m x 3.1 m |
| Main Level | Dining Room | 4.88 m | 3.1 m | 4.88 m x 3.1 m |
| Main Level | Kitchen | 2.44 m | 2.44 m | 2.44 m x 2.44 m |
| Main Level | Primary Bedroom | 3.05 m | 3.05 m | 3.05 m x 3.05 m |
| Main Level | Den | 2.32 m | 1.63 m | 2.32 m x 1.63 m |
Contact Us
Contact us for more information
Ritin Gupta
Salesperson
(647) 390-3499
www.realestatewithritin.ca/
www.facebook.com/realestatewithritin
www.linkedin.com/in/ritingupta/
20-470 Chrysler Drive
Brampton, Ontario L6S 0C1
(905) 454-4000
(905) 463-0811































