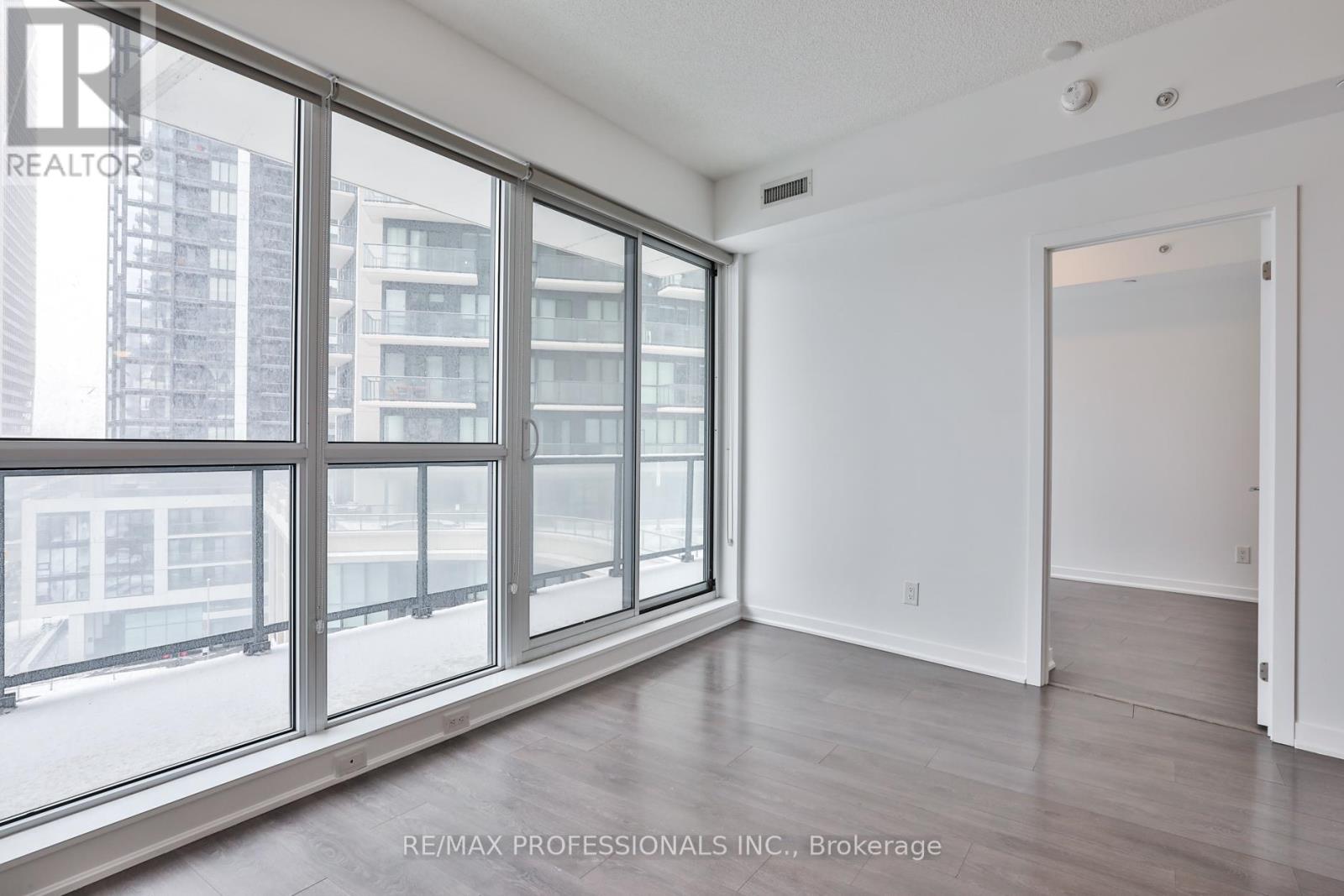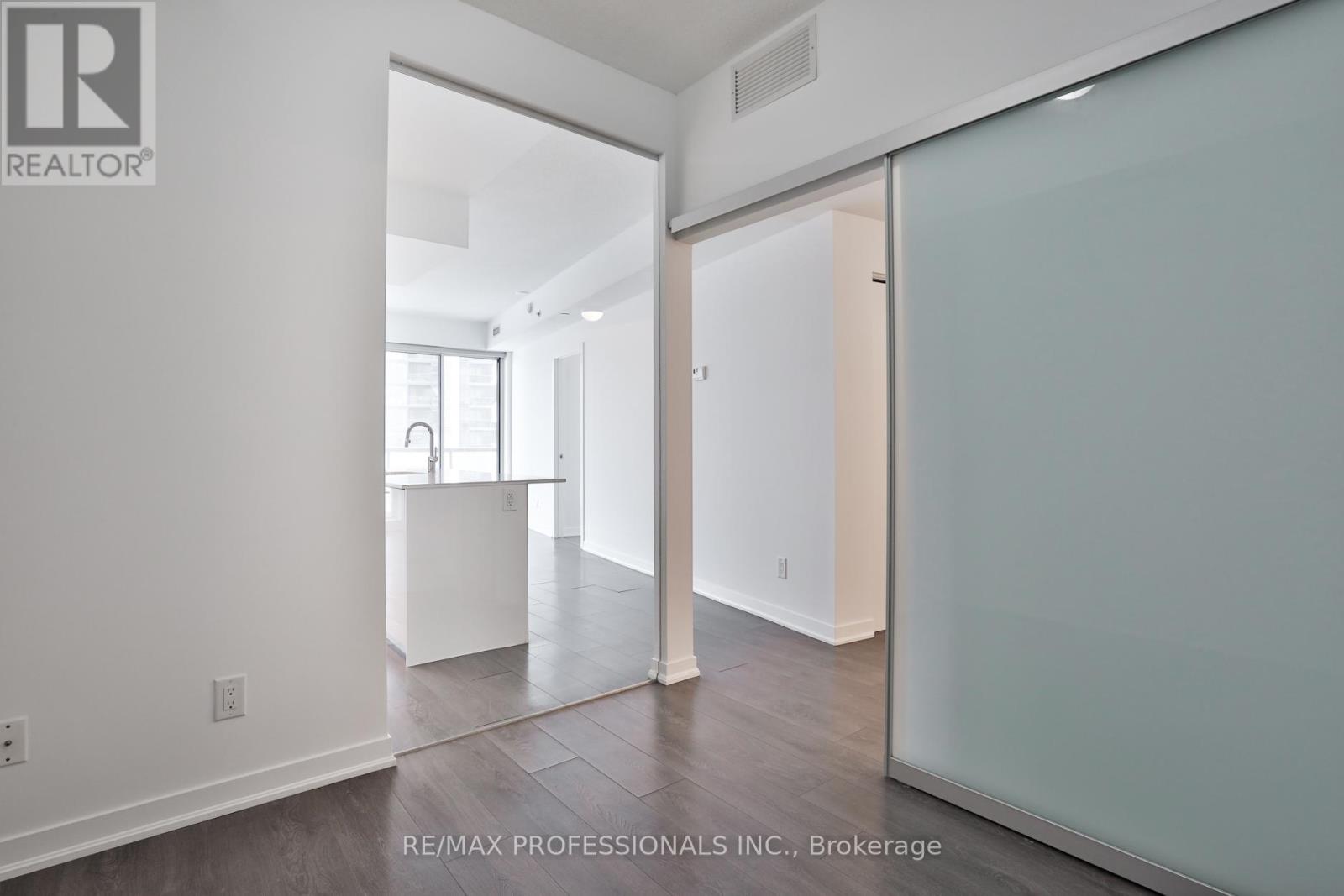606 - 51 East Liberty Street Toronto, Ontario M6K 3P8
3 Bedroom
2 Bathroom
700 - 799 ft2
Central Air Conditioning
Heat Pump
$2,800 Monthly
Prime Residence In Trendy Liberty Village! Bright 2 Br, 2 Bath Unit With Den! Open & Stylish Floor Plan! Kitchen With Large Centre Island/Breakfast Bar. Master With 3 Piece Ensuite And Walk-In Closet! Generous Balcony. **** EXTRAS **** Fantastic Building Amenities Include: Concierge, Misting Station, Sauna, Gym, Party Room & More! (id:24801)
Property Details
| MLS® Number | C11931894 |
| Property Type | Single Family |
| Community Name | Niagara |
| Amenities Near By | Park |
| Community Features | Pets Not Allowed |
| Features | Balcony, Carpet Free |
| Parking Space Total | 1 |
Building
| Bathroom Total | 2 |
| Bedrooms Above Ground | 2 |
| Bedrooms Below Ground | 1 |
| Bedrooms Total | 3 |
| Amenities | Security/concierge, Exercise Centre, Party Room, Storage - Locker |
| Appliances | Dishwasher, Dryer, Refrigerator, Stove, Washer |
| Cooling Type | Central Air Conditioning |
| Exterior Finish | Brick |
| Flooring Type | Laminate |
| Heating Fuel | Electric |
| Heating Type | Heat Pump |
| Size Interior | 700 - 799 Ft2 |
| Type | Apartment |
Parking
| Underground |
Land
| Acreage | No |
| Land Amenities | Park |
Rooms
| Level | Type | Length | Width | Dimensions |
|---|---|---|---|---|
| Main Level | Living Room | 4.4 m | 2.6 m | 4.4 m x 2.6 m |
| Main Level | Dining Room | 4.4 m | 2.6 m | 4.4 m x 2.6 m |
| Main Level | Kitchen | 3.7 m | 3 m | 3.7 m x 3 m |
| Main Level | Primary Bedroom | 2.8 m | 2.7 m | 2.8 m x 2.7 m |
| Main Level | Bedroom 2 | 2.5 m | 2.4 m | 2.5 m x 2.4 m |
| Main Level | Den | 2.9 m | 2 m | 2.9 m x 2 m |
https://www.realtor.ca/real-estate/27821279/606-51-east-liberty-street-toronto-niagara-niagara
Contact Us
Contact us for more information
Zello Jovanovic
Salesperson
www.zello.ca/
RE/MAX Professionals Inc.
4242 Dundas St W Unit 9
Toronto, Ontario M8X 1Y6
4242 Dundas St W Unit 9
Toronto, Ontario M8X 1Y6
(416) 236-1241
(416) 231-0563







































