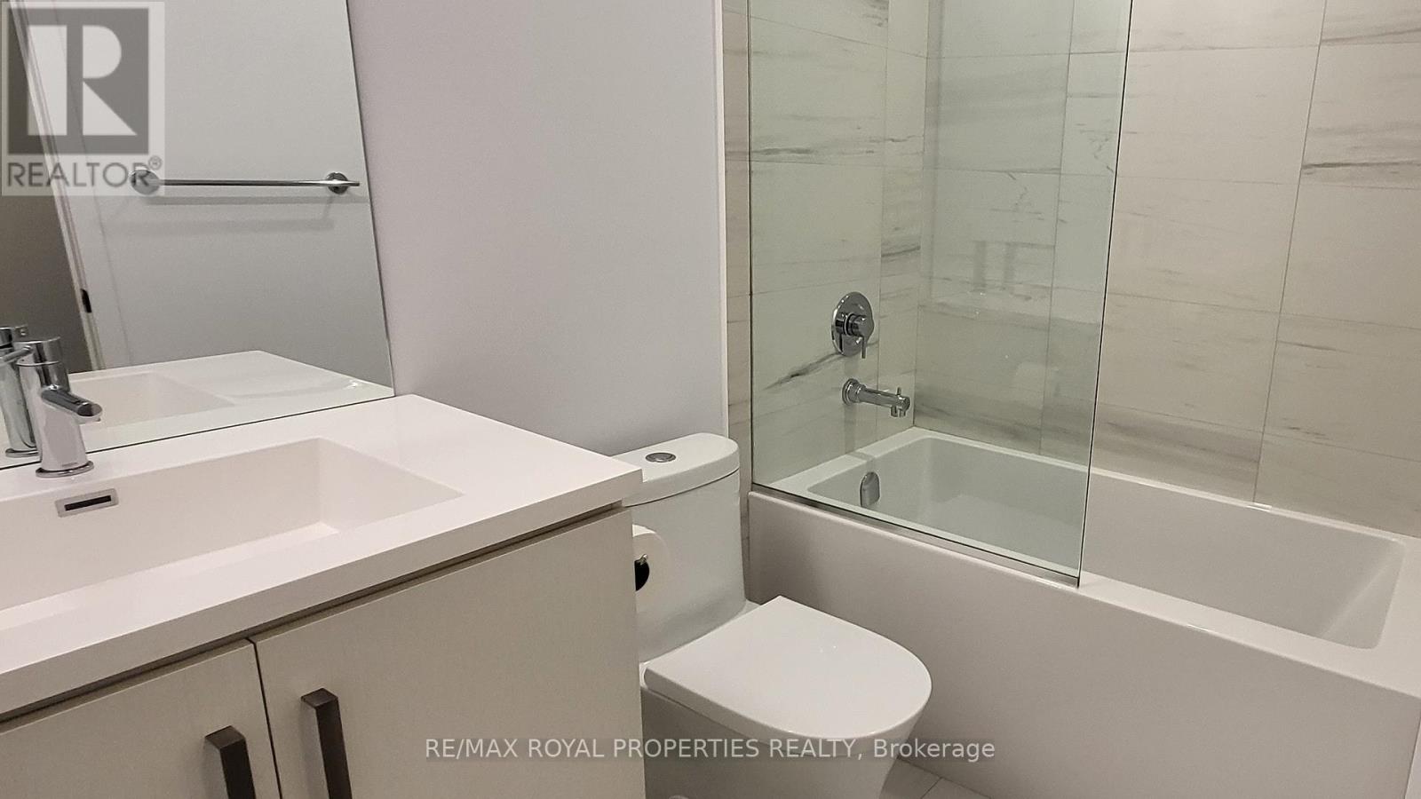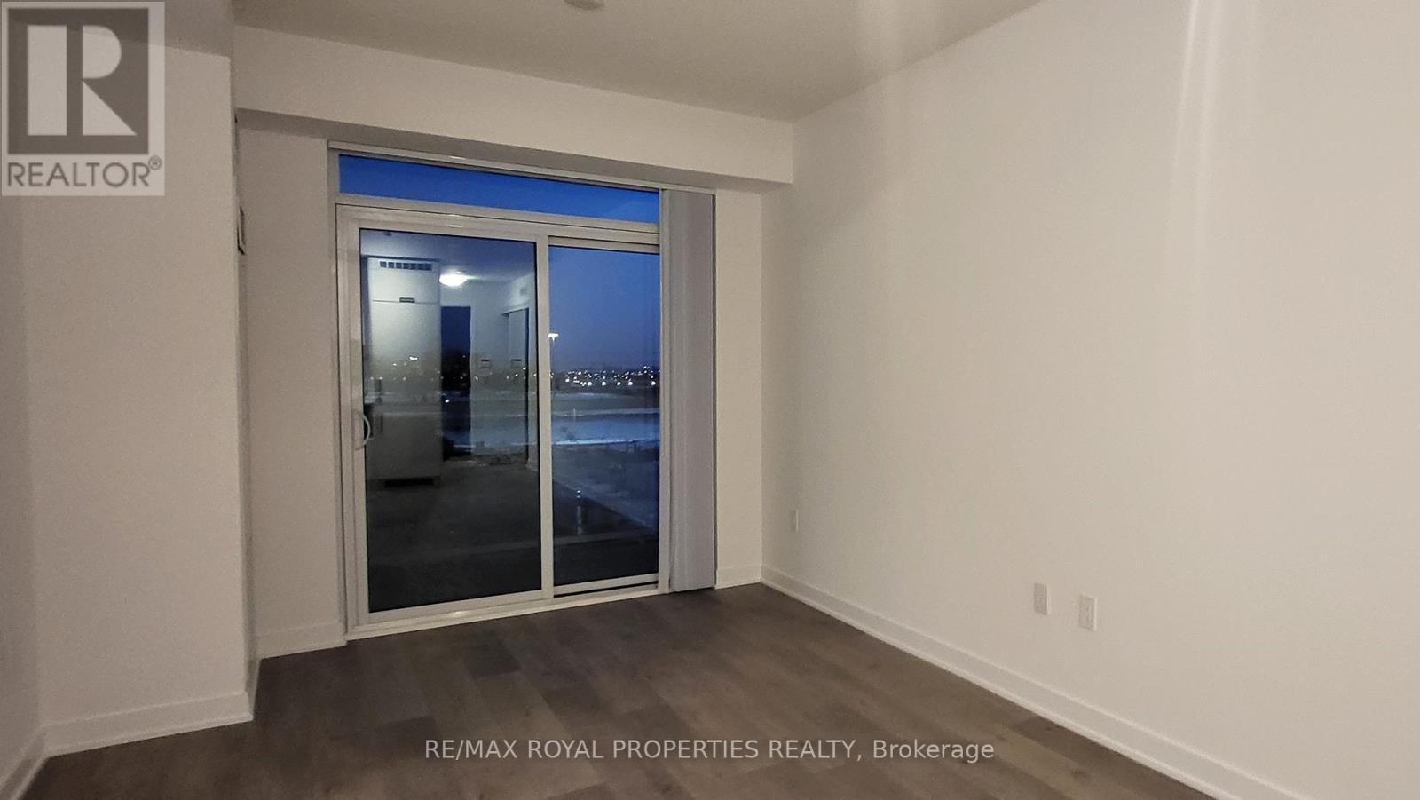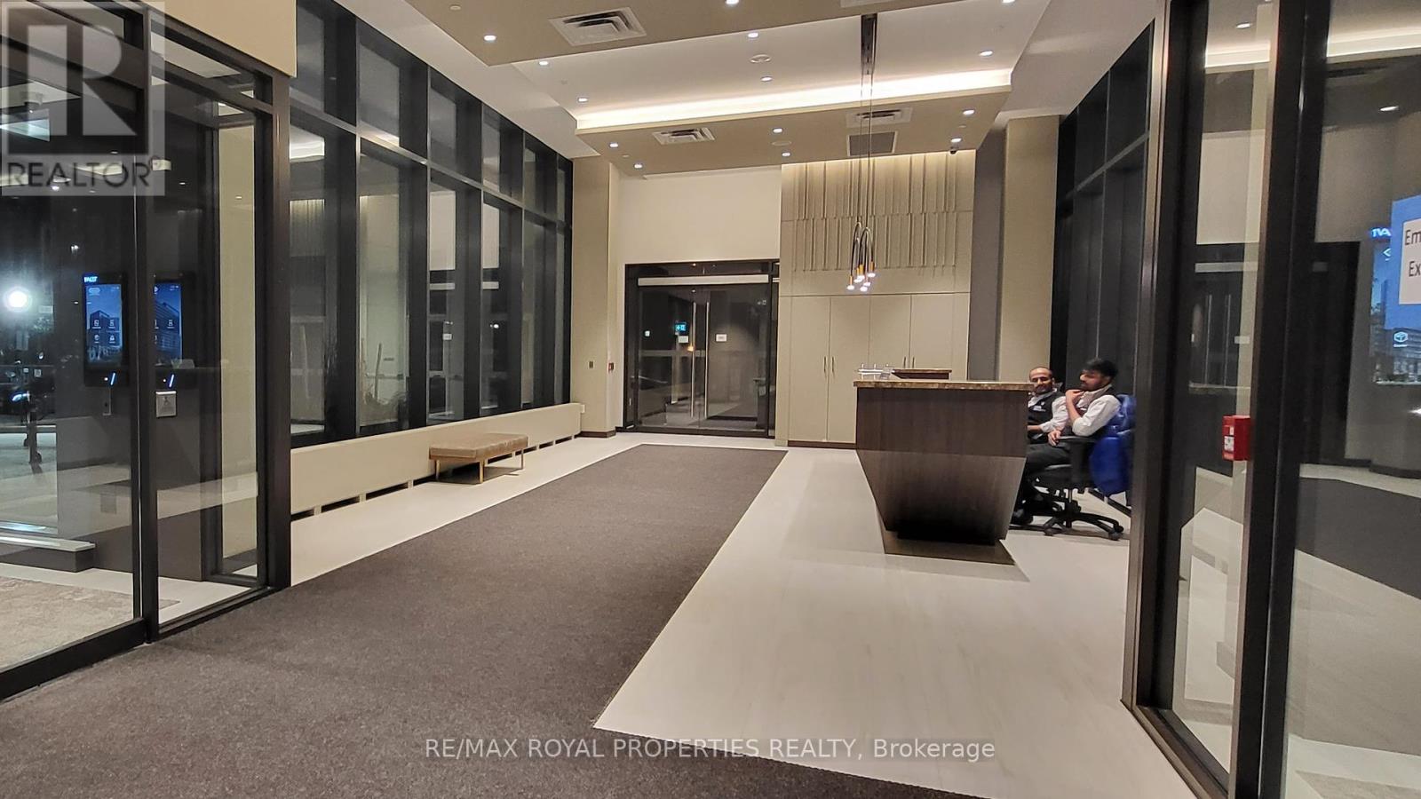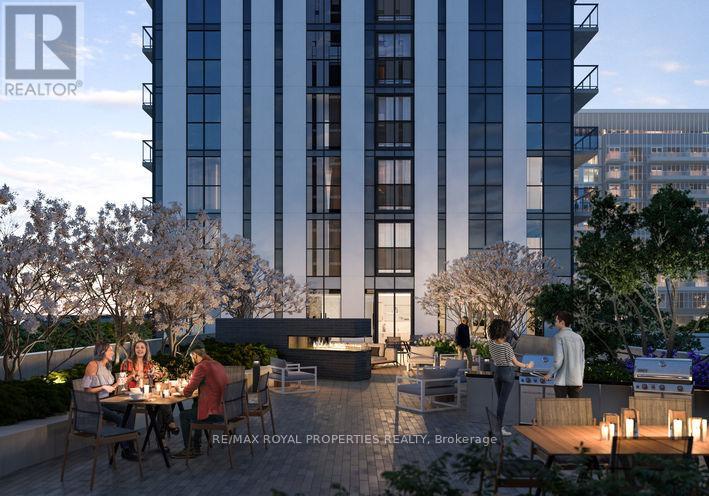606 - 38 Honeycrisp Crescent Vaughan, Ontario L4K 0M8
$2,300 Monthly
Experience modern living in this stunning south-facing 1+1 bedroom, 1 bathroom condo in the highly sought-after Mobilio East Tower by Menkes. Featuring 1 parking space and bike storage, this unit boasts an open-concept layout with a contemporary kitchen equipped with stainless steel appliances, quartz countertops, and engineered hardwood flooring. The thoughtfully designed space also includes ensuite laundry and access to exceptional amenities such as a state-of-the-art theatre, party room with bar, lounge and meeting rooms, guest suites, and a terrace with BBQ areas. Perfectly situated for convenience, this condo is steps away from TTC stations (VMC), GO Transit, Hwy 407 & 400, IKEA, shopping, restaurants, and more. Additional building amenities include a 24-hour concierge, children's indoor and outdoor playgrounds, weight and cardio rooms, yoga studio, theatre room, and a rooftop terrace with BBQs, a TV lounge, and game room. This is your opportunity to embrace a vibrant and connected lifestyle in a prime location. **EXTRAS** Built In Fridge, B/I Dishwasher, Microwave, Cook Top Stove, Front Loading Washer/ Dryer, ExistingLights , Window Coverings. Huge Balcony Facing South View, Fitness Centre, Party Room, Rooftop Terrace, Wifi in all amenity areas, Co-Work Lau (id:24801)
Property Details
| MLS® Number | N11942798 |
| Property Type | Single Family |
| Community Name | Vaughan Corporate Centre |
| Amenities Near By | Park, Public Transit |
| Community Features | Pets Not Allowed |
| Features | Balcony, Guest Suite |
| Parking Space Total | 1 |
Building
| Bathroom Total | 1 |
| Bedrooms Above Ground | 1 |
| Bedrooms Below Ground | 1 |
| Bedrooms Total | 2 |
| Appliances | Water Heater |
| Cooling Type | Central Air Conditioning |
| Exterior Finish | Concrete |
| Flooring Type | Laminate |
| Heating Fuel | Natural Gas |
| Heating Type | Forced Air |
| Size Interior | 500 - 599 Ft2 |
| Type | Apartment |
Parking
| Underground |
Land
| Acreage | No |
| Land Amenities | Park, Public Transit |
Rooms
| Level | Type | Length | Width | Dimensions |
|---|---|---|---|---|
| Main Level | Living Room | 5.98 m | 4.1419 m | 5.98 m x 4.1419 m |
| Main Level | Dining Room | 5.98 m | 4.14 m | 5.98 m x 4.14 m |
| Main Level | Bedroom | 3.41 m | 2.65 m | 3.41 m x 2.65 m |
| Main Level | Den | 2.53 m | 1.86 m | 2.53 m x 1.86 m |
| Main Level | Kitchen | 5.98 m | 4.14 m | 5.98 m x 4.14 m |
Contact Us
Contact us for more information
Thiru Nirahulan
Broker
www.royalproperty.ca/
www.facebook.com/MyRroyalProperty
twitter.com/MyRoyalproperty
(905) 554-0101
(416) 321-0150

































