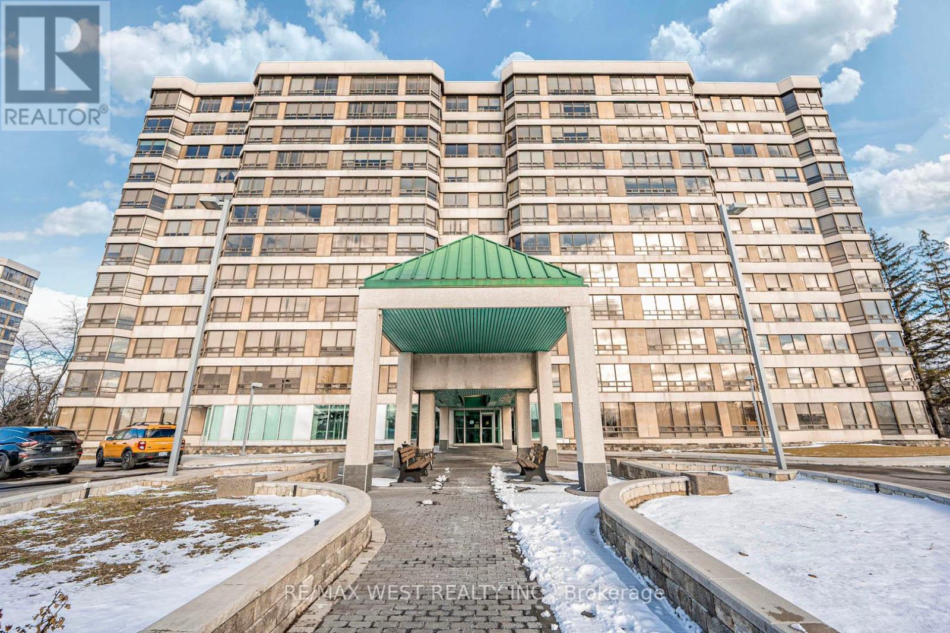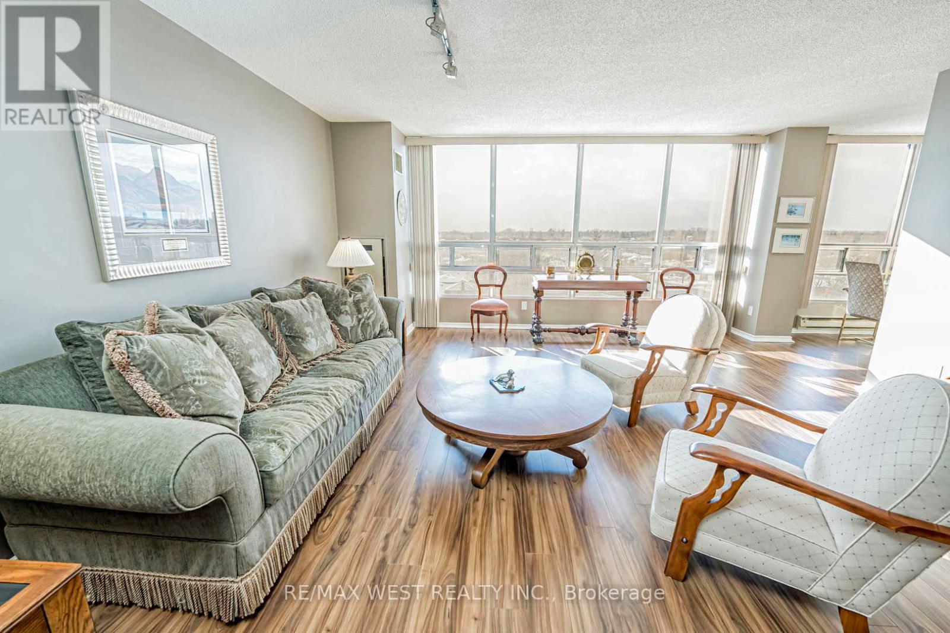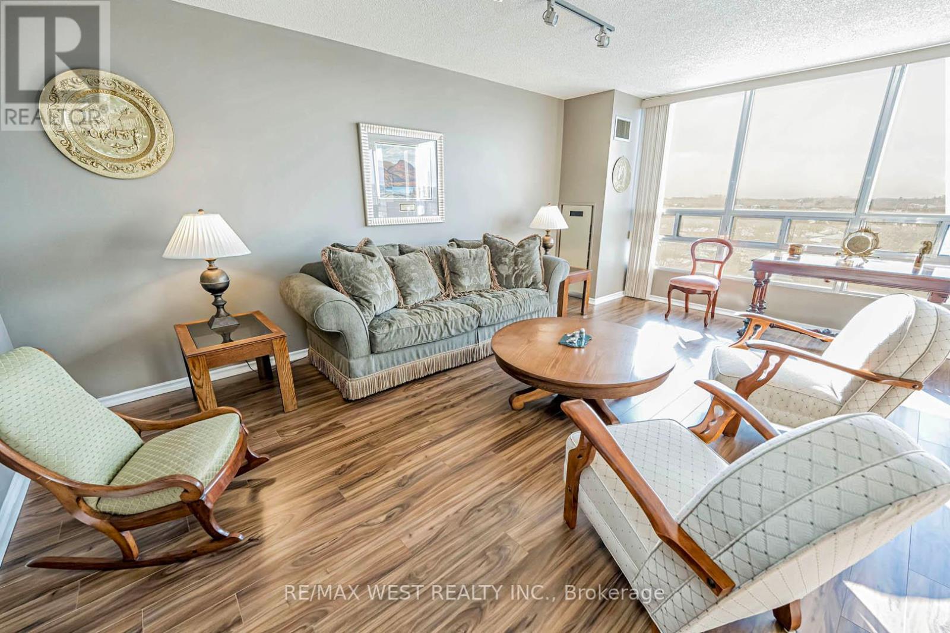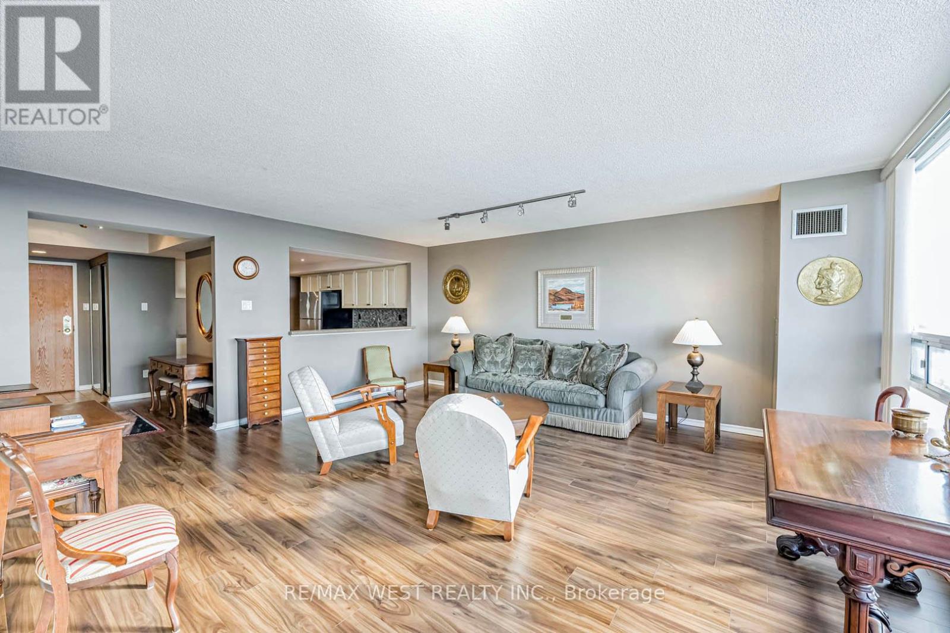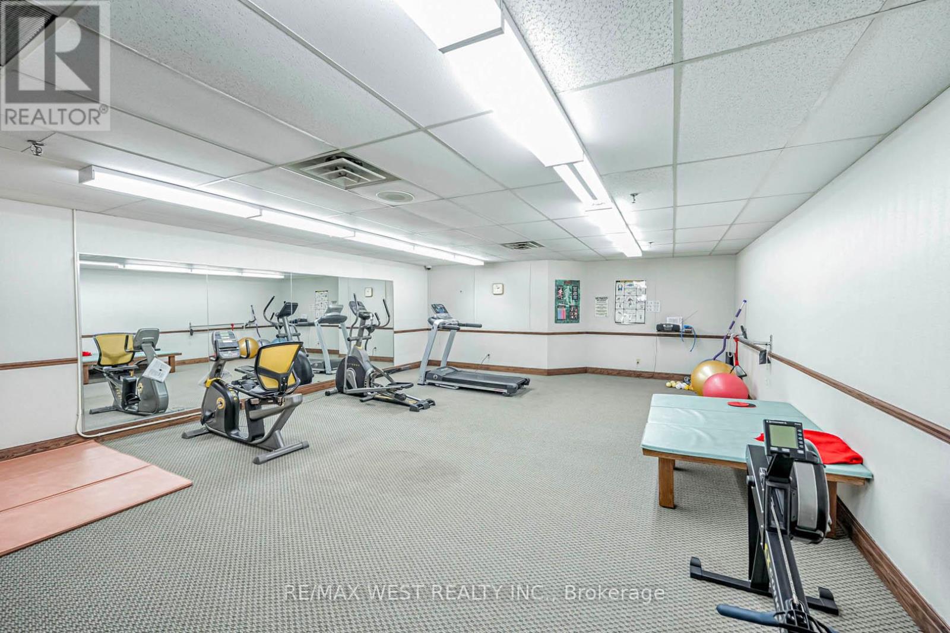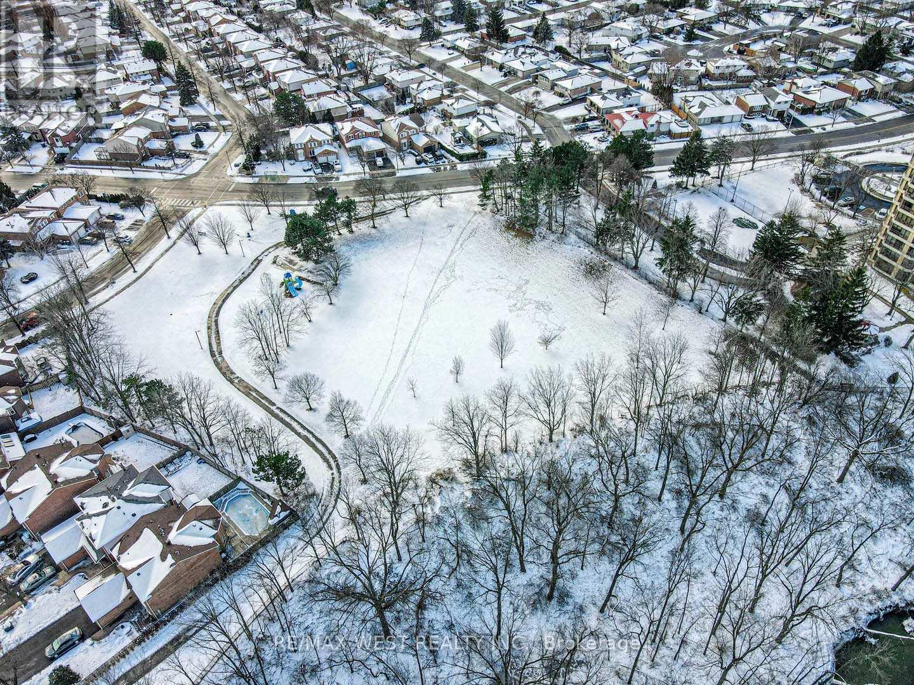606 - 320 Mill Street S Brampton, Ontario L6Y 3V2
$440,000Maintenance, Common Area Maintenance, Heat, Electricity, Insurance, Parking, Water
$1,099.07 Monthly
Maintenance, Common Area Maintenance, Heat, Electricity, Insurance, Parking, Water
$1,099.07 MonthlyPublic Open House Saturday January 18th From 12:30 To 1:30 PM. Welcome To Pinnacle II, Built By Kaneff Developments. Bright & Spacious Unit With 1 Locker & 2 Parking Spots. 1,227 Square Feet As Per MPAC. Well-Maintained Unit. Laminate Flooring Throughout. Convenient Location - Highway 410 & 407, Close To GO Transit, Public Transit, Shops, Schools, Parks & More. Building Backs Onto Etobicoke Creek & Walking Trails. Great Amenities Include: 24 Hour Concierge, Gym, Sauna, Party Room, Games Room, Library, Outdoor Tennis Court & Pool (Currently Under Renovations.) Maintenance Fee Includes: Hydro, Water, Heat & Central Air Conditioning. Pre-Listing Inspection Report Available. Click On Virtual Tour To See 4K Video. **** EXTRAS **** Fridge, Stove, Rangehood, Electrical Light Fixtures, Window Coverings, Washer & Dryer (id:24801)
Open House
This property has open houses!
12:30 pm
Ends at:1:30 pm
Property Details
| MLS® Number | W11908081 |
| Property Type | Single Family |
| Community Name | Brampton South |
| AmenitiesNearBy | Park, Public Transit |
| CommunityFeatures | Pets Not Allowed |
| Features | Ravine, In Suite Laundry |
| ParkingSpaceTotal | 2 |
| PoolType | Indoor Pool |
| Structure | Tennis Court |
Building
| BathroomTotal | 2 |
| BedroomsAboveGround | 2 |
| BedroomsTotal | 2 |
| Amenities | Security/concierge, Exercise Centre, Party Room, Recreation Centre, Storage - Locker |
| CoolingType | Central Air Conditioning |
| ExteriorFinish | Concrete |
| FireProtection | Security Guard |
| FlooringType | Laminate |
| SizeInterior | 1199.9898 - 1398.9887 Sqft |
| Type | Apartment |
Parking
| Underground |
Land
| Acreage | No |
| LandAmenities | Park, Public Transit |
Rooms
| Level | Type | Length | Width | Dimensions |
|---|---|---|---|---|
| Flat | Living Room | 5.78 m | 5.06 m | 5.78 m x 5.06 m |
| Flat | Dining Room | 5.78 m | 5.06 m | 5.78 m x 5.06 m |
| Flat | Kitchen | 4.48 m | 3.04 m | 4.48 m x 3.04 m |
| Flat | Primary Bedroom | 5.42 m | 3.36 m | 5.42 m x 3.36 m |
| Flat | Bedroom 2 | 3.76 m | 3.04 m | 3.76 m x 3.04 m |
| Flat | Solarium | 3.61 m | 2.16 m | 3.61 m x 2.16 m |
| Flat | Laundry Room | 1.74 m | 1.64 m | 1.74 m x 1.64 m |
Interested?
Contact us for more information
Nick Cuong Chuong
Broker
96 Rexdale Blvd.
Toronto, Ontario M9W 1N7


