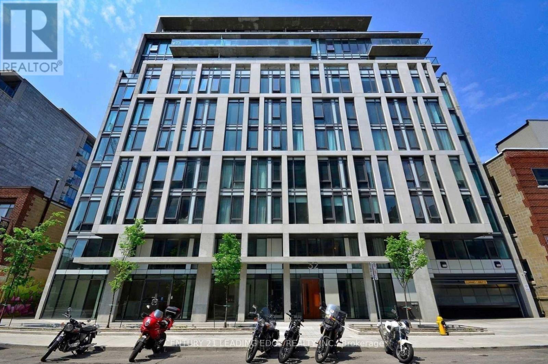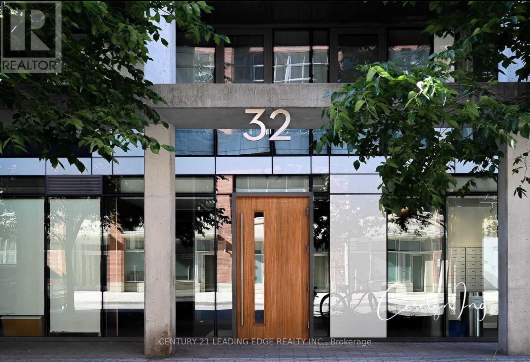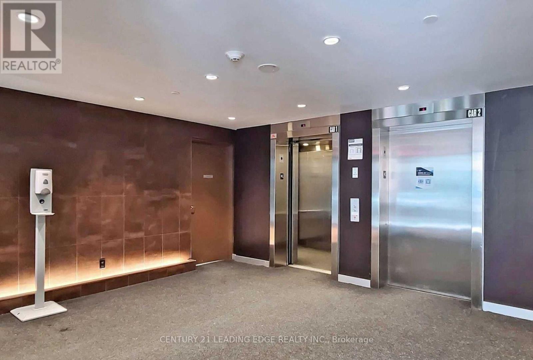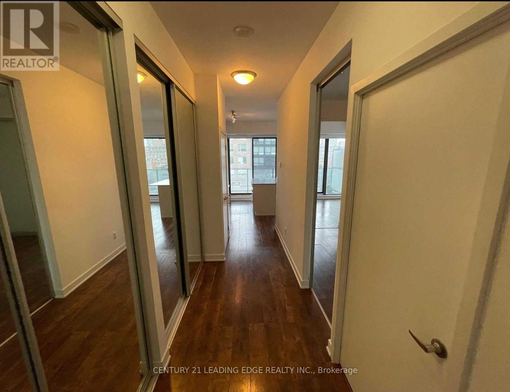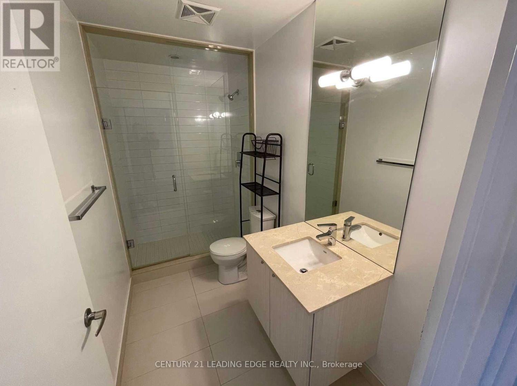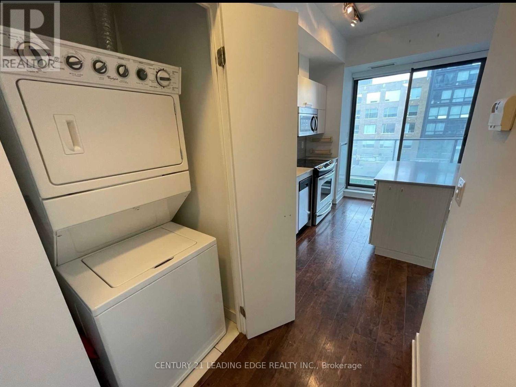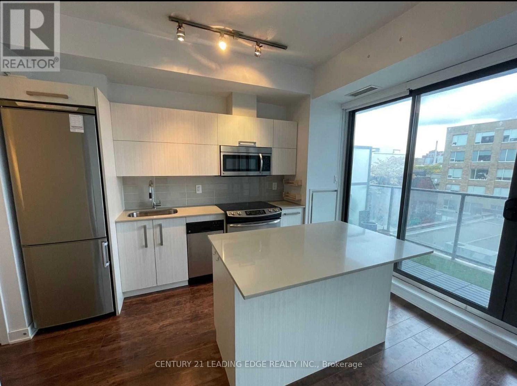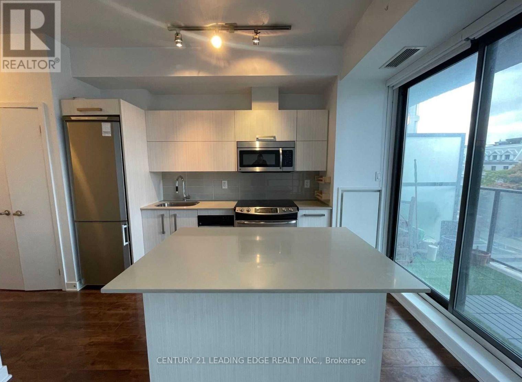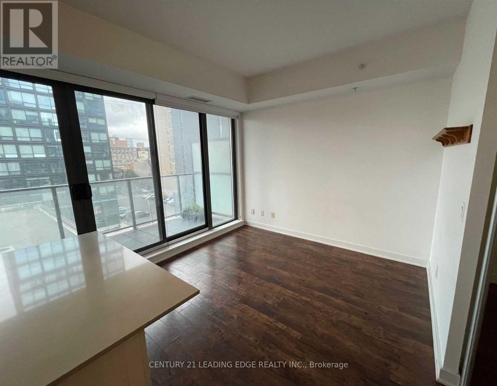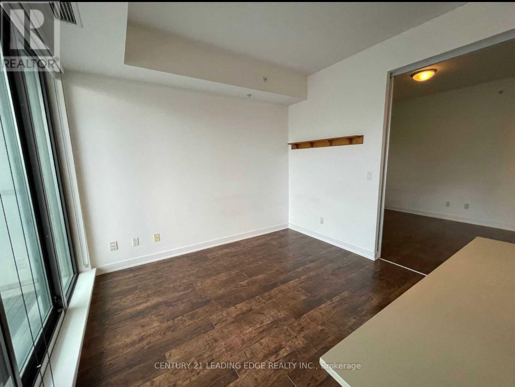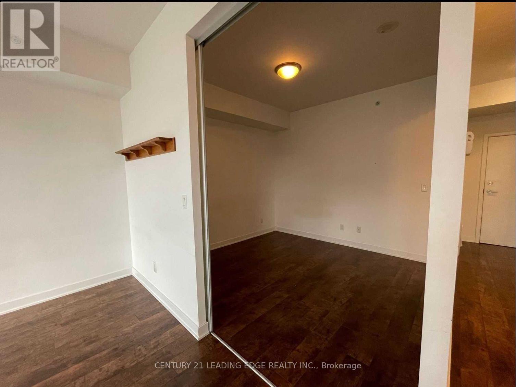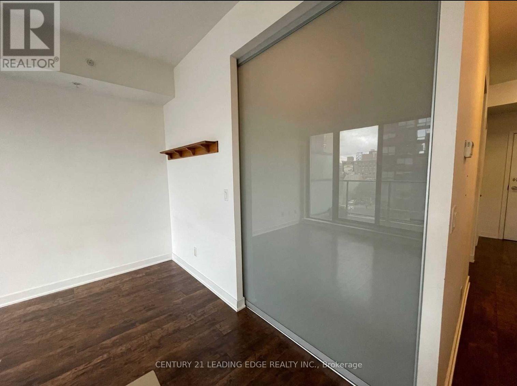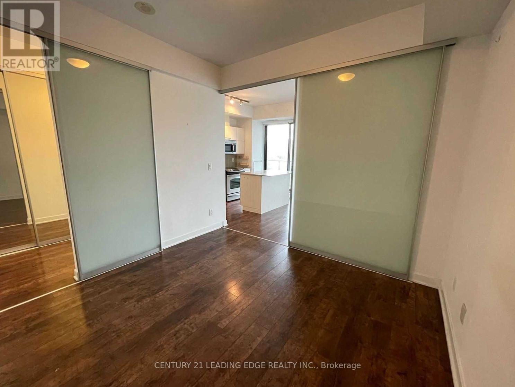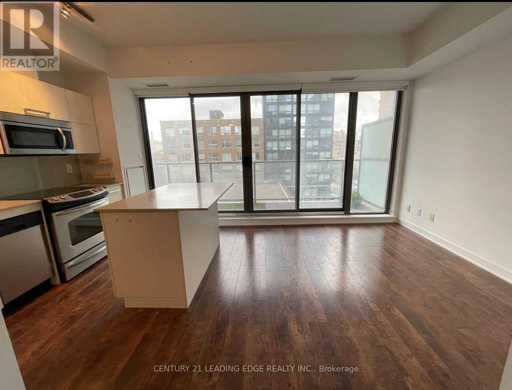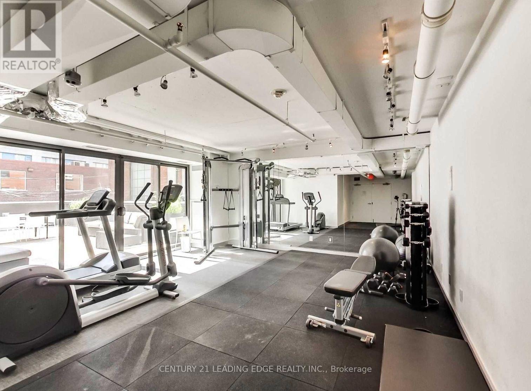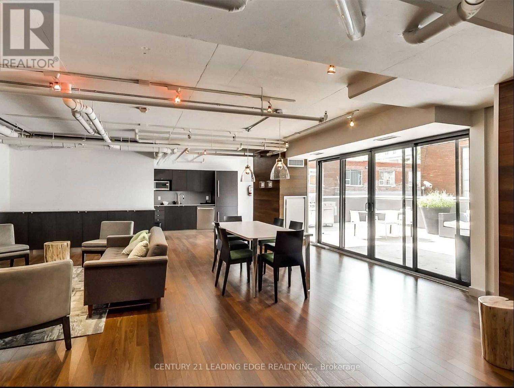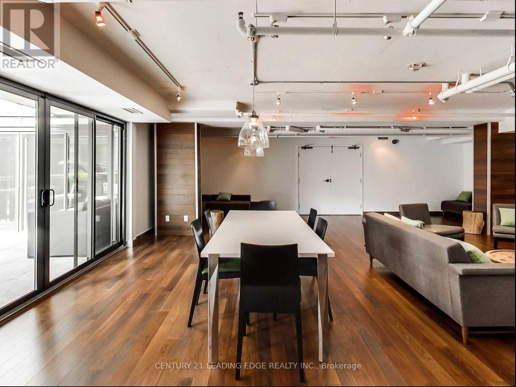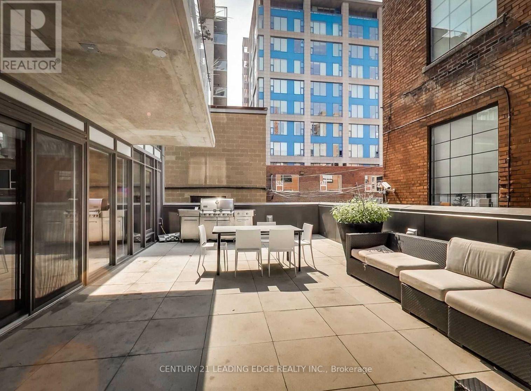606 - 32 Camden Street Toronto, Ontario M5V 1V1
$2,200 Monthly
Welcome To 32 Camden St, Where Urban Living Meets Boutique Elegance. Nestled On A Tranquil, Tree-Lined Street In The Heart Of The King West Entertainment District, This Exclusive Residence Offers A Rare Blend Of Privacy, Style, And Sophistication. With Only 87 Loft-Inspired Suites, 32 Camden Delivers A Curated Living Experience Designed For Those Who Appreciate Architecture, Atmosphere, And Authentic City Vibes.Step Inside This Modern 1-Bedroom, 1-Bathroom Suite And Be Greeted By An Expansive Open-Concept Layout Framed By 9-Foot Ceilings And Dramatic Floor-To-Ceiling Windows. Natural Light Pours In From Every Angle, Highlighting The Contemporary Finishes, Clean Lines, And Urban Loft Aesthetic. Smartly Designed With Zero Wasted Space, This Over-500-Square-Foot Home Offers The Perfect Balance Of Style And Function-A Comfortable Canvas For Living, Working, And Entertaining.Slide Open The Double Patio Doors And Extend Your Living Area Onto A Spacious 130-Square-Foot Balcony-A Private Outdoor Sanctuary Ideal For Morning Coffees, Evening Wine, Or Simply Taking In The Downtown Energy From Above. The Suite Also Includes Two Lockers, Offering Rare And Much-Appreciated Additional Storage In The Core.Living At 32 Camden Means Being Steps Away From Some Of Toronto's Most Coveted Urban Destinations. The Ace Hotel, The Newly Revitalized Waterworks Building, Trinity Bellwoods, And A Curated Selection Of Top-Tier Restaurants, Cafés, And Boutiques Are All Within Walking Distance. With TTC Streetcars Along King, Queen, And Spadina Moments From Your Door, Commuting Is Seamless-Whether You're Heading To The Financial District Or Exploring The City's Trendiest Neighbourhoods.Experience A Lifestyle That Blends Vibrancy With Serenity, Design With Comfort, And Boutique Living With Big-City Convenience. Welcome To 32 Camden St-Your Chic Urban Retreat Awaits. (id:24801)
Property Details
| MLS® Number | C12554394 |
| Property Type | Single Family |
| Community Name | Waterfront Communities C1 |
| Amenities Near By | Hospital, Park, Public Transit, Schools |
| Community Features | Pets Allowed With Restrictions |
| Features | Balcony, Carpet Free |
| View Type | View |
Building
| Bathroom Total | 1 |
| Bedrooms Above Ground | 1 |
| Bedrooms Total | 1 |
| Age | 6 To 10 Years |
| Amenities | Exercise Centre, Party Room |
| Appliances | Blinds, Dishwasher, Dryer, Microwave, Stove, Washer, Refrigerator |
| Basement Type | None |
| Cooling Type | Central Air Conditioning |
| Exterior Finish | Brick, Concrete |
| Flooring Type | Hardwood |
| Heating Fuel | Natural Gas |
| Heating Type | Forced Air |
| Size Interior | 500 - 599 Ft2 |
| Type | Apartment |
Parking
| Underground | |
| Garage |
Land
| Acreage | No |
| Land Amenities | Hospital, Park, Public Transit, Schools |
Rooms
| Level | Type | Length | Width | Dimensions |
|---|---|---|---|---|
| Main Level | Living Room | 4.57 m | 3.35 m | 4.57 m x 3.35 m |
| Main Level | Dining Room | 4.57 m | 3.35 m | 4.57 m x 3.35 m |
| Main Level | Primary Bedroom | 3.14 m | 3.14 m | 3.14 m x 3.14 m |
| Main Level | Kitchen | Measurements not available |
Contact Us
Contact us for more information
Shameer Arain
Broker
www.the6realtor.com/
www.facebook.com/Shameer-Arain-Real-Estate-wwwthe6realtorcom-575971325851843/
www.linkedin.com/in/shameer-arain-94960794/
18 Wynford Drive #214
Toronto, Ontario M3C 3S2
(416) 686-1500
(416) 386-0777
leadingedgerealty.c21.ca


