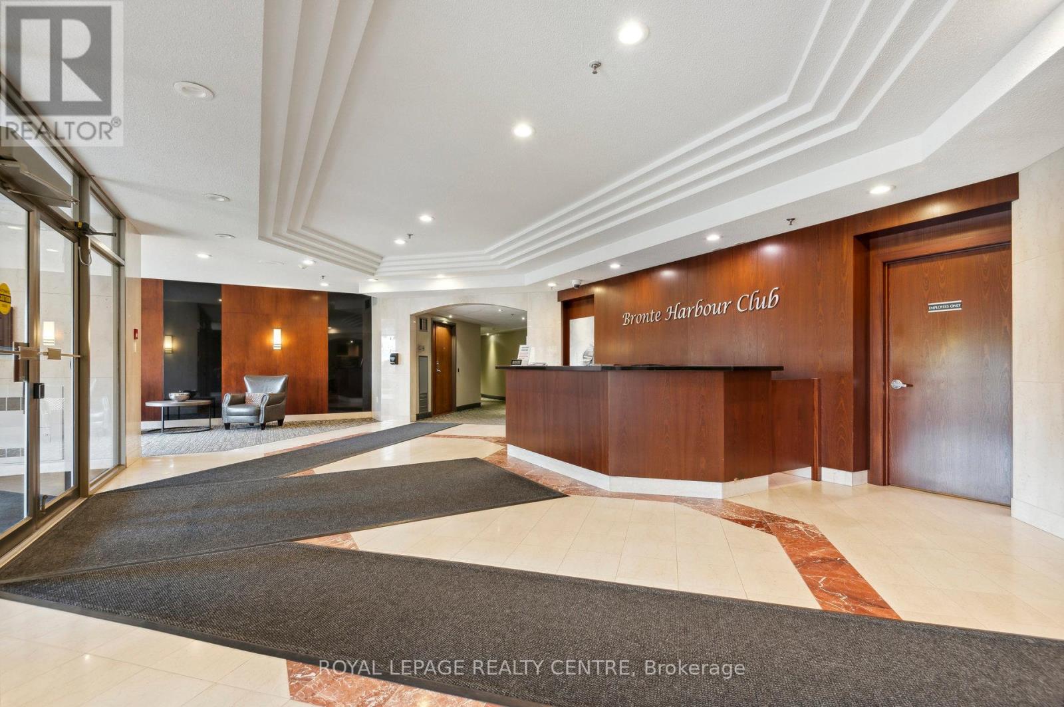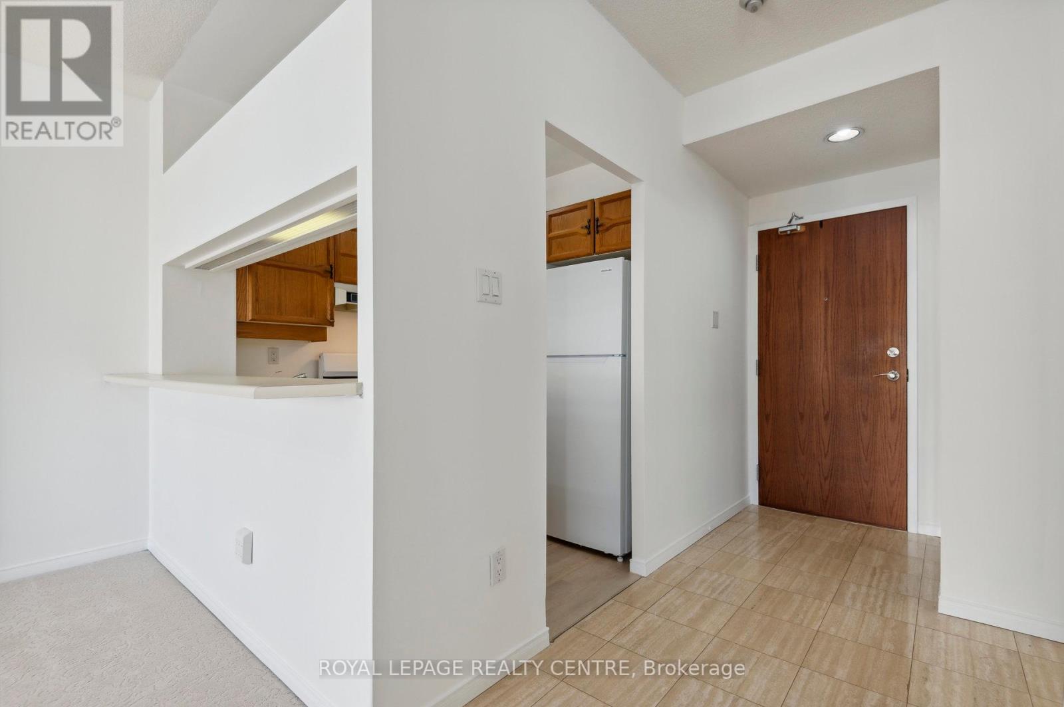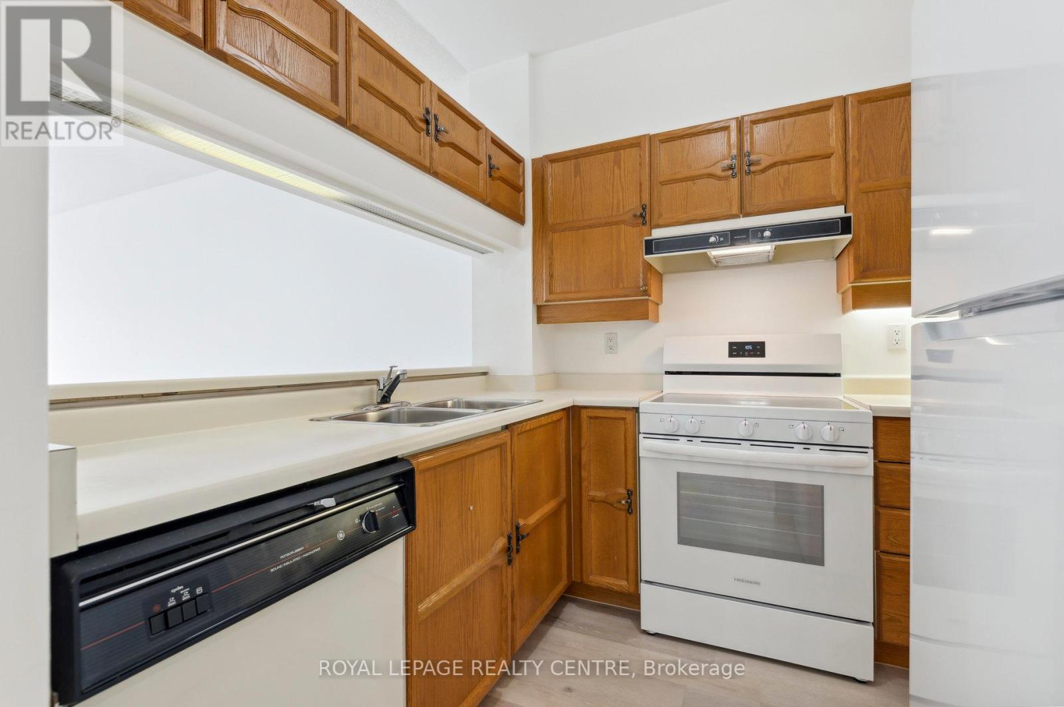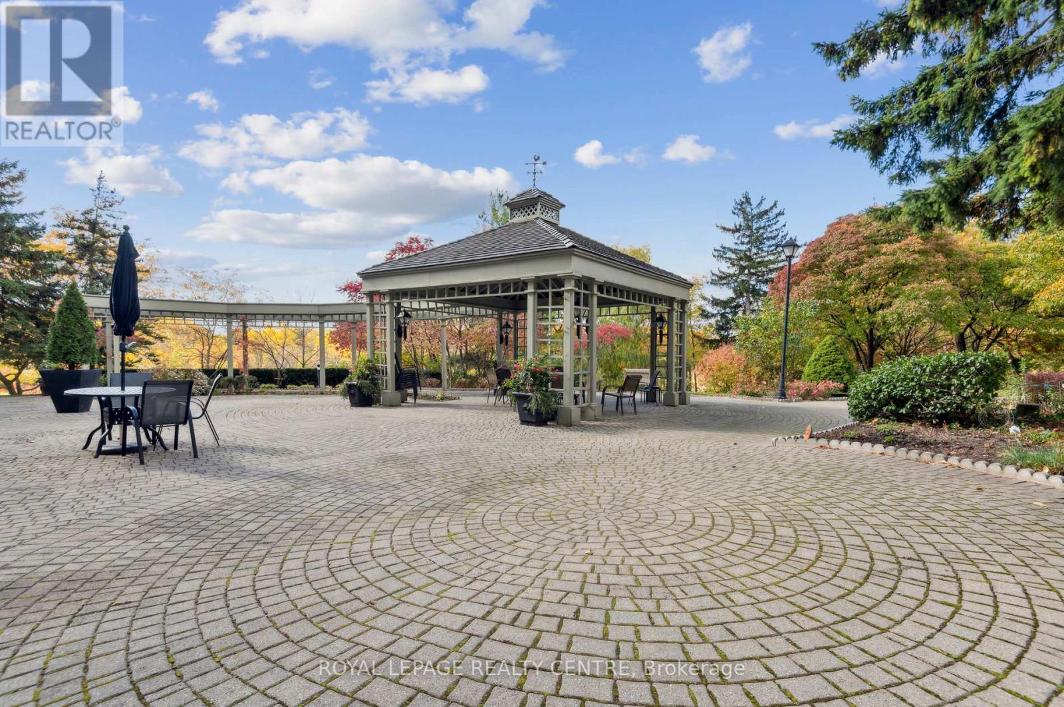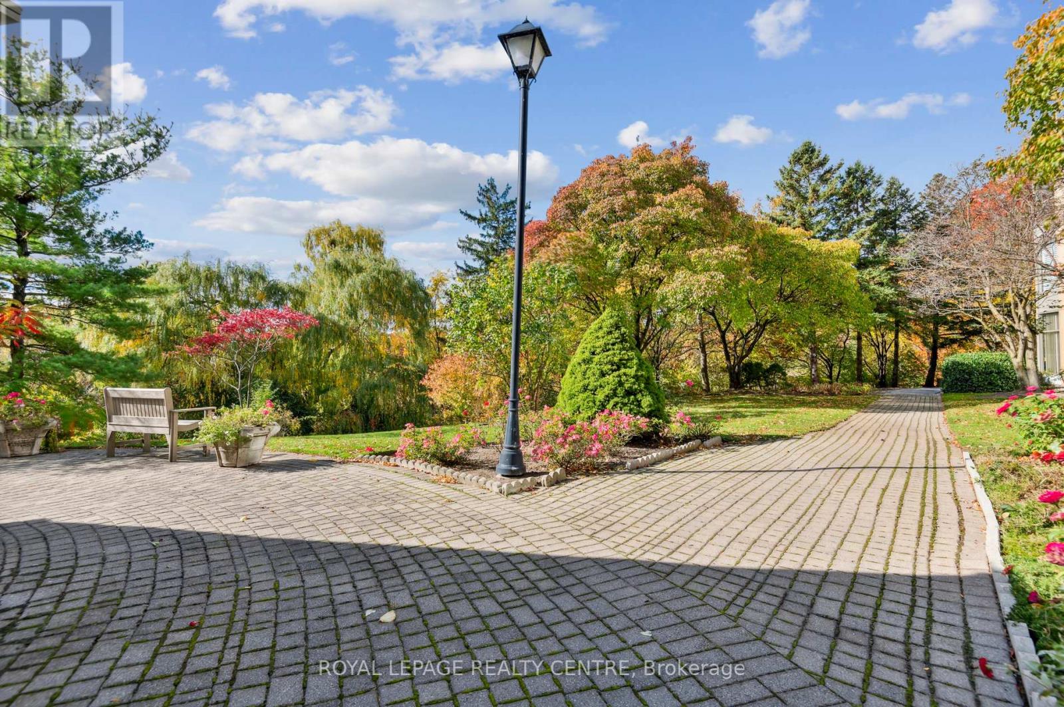606 - 2511 Lakeshore Road W Oakville, Ontario L6L 6L9
$615,000Maintenance, Heat, Water, Common Area Maintenance, Insurance, Parking
$677.15 Monthly
Maintenance, Heat, Water, Common Area Maintenance, Insurance, Parking
$677.15 MonthlyFabulous Opportunity For Carefree Condo Living In One Of Bronte's Most Sought-After Locations, Bronte Harbour Club, Nestled On The Shores Of Bronte Creek. One Bedroom, One Bath Unit All Utilities Included, Situated Steps From Lake Ontario, Bronte Yacht Club, Restaurants, Cafes And Shopping. This Condo Is Loaded With Amenities Like An Indoor Pool, Games Room, Gym, Community Social Club, Party/Meeting Room And Guest Suites! Comes With One Parking Spot And One Locker. Walk Out Back To The Oasis That Has Direct Access To Bronte Creek. Enjoy The Nature Of All Seasons! (id:24801)
Open House
This property has open houses!
2:00 pm
Ends at:4:00 pm
Property Details
| MLS® Number | W11921109 |
| Property Type | Single Family |
| Community Name | Bronte West |
| Amenities Near By | Hospital, Park, Public Transit |
| Community Features | Pet Restrictions, Community Centre |
| Features | Conservation/green Belt, Wheelchair Access, In Suite Laundry, Guest Suite |
| Parking Space Total | 1 |
Building
| Bathroom Total | 1 |
| Bedrooms Above Ground | 1 |
| Bedrooms Total | 1 |
| Amenities | Exercise Centre, Recreation Centre, Party Room, Visitor Parking, Storage - Locker |
| Appliances | Dishwasher, Refrigerator, Stove |
| Cooling Type | Central Air Conditioning |
| Exterior Finish | Concrete |
| Fire Protection | Security Guard |
| Flooring Type | Carpeted, Vinyl |
| Heating Fuel | Natural Gas |
| Heating Type | Forced Air |
| Size Interior | 700 - 799 Ft2 |
| Type | Apartment |
Parking
| Underground |
Land
| Acreage | No |
| Land Amenities | Hospital, Park, Public Transit |
| Surface Water | Lake/pond |
Rooms
| Level | Type | Length | Width | Dimensions |
|---|---|---|---|---|
| Main Level | Living Room | 3.66 m | 3.66 m | 3.66 m x 3.66 m |
| Main Level | Dining Room | 3.05 m | 3.06 m | 3.05 m x 3.06 m |
| Main Level | Kitchen | 2.44 m | 2.35 m | 2.44 m x 2.35 m |
| Main Level | Primary Bedroom | 5.17 m | 3.05 m | 5.17 m x 3.05 m |
Contact Us
Contact us for more information
Matti Saran
Broker
(647) 405-8998
www.mattisaran.com/
2150 Hurontario Street
Mississauga, Ontario L5B 1M8
(905) 279-8300
(905) 279-5344
www.royallepagerealtycentre.ca/




