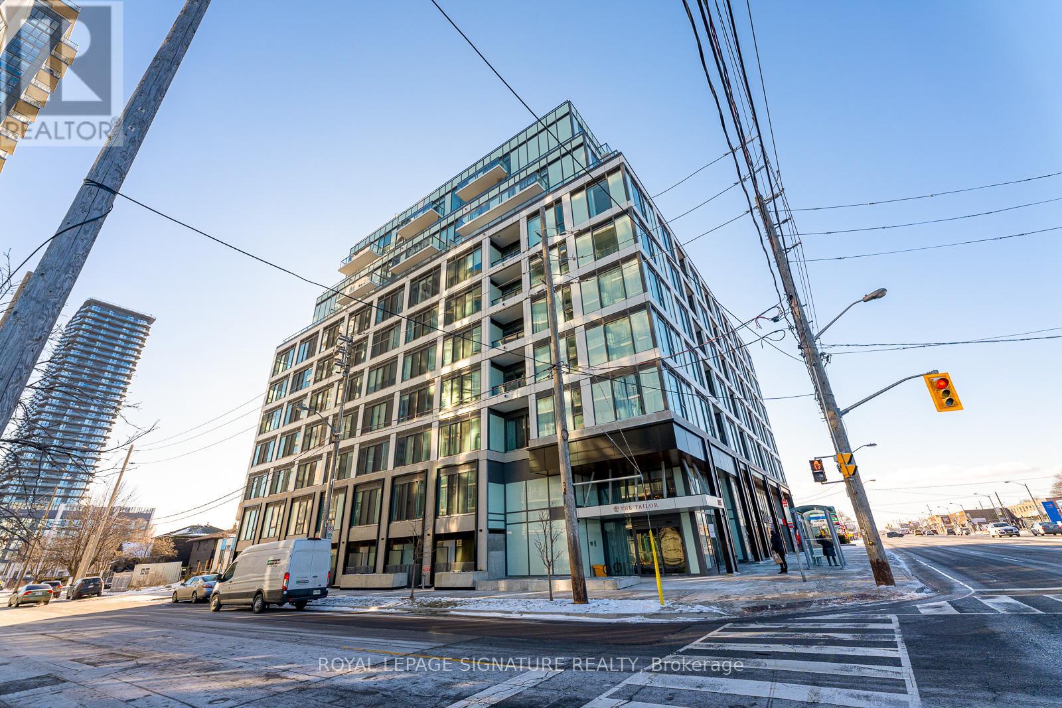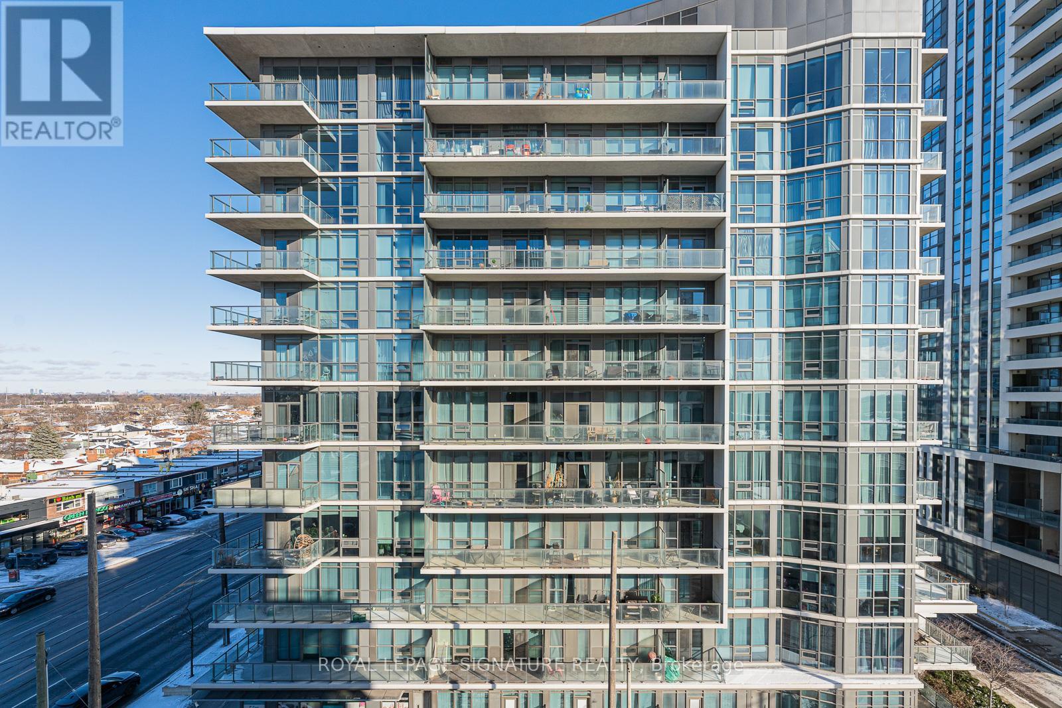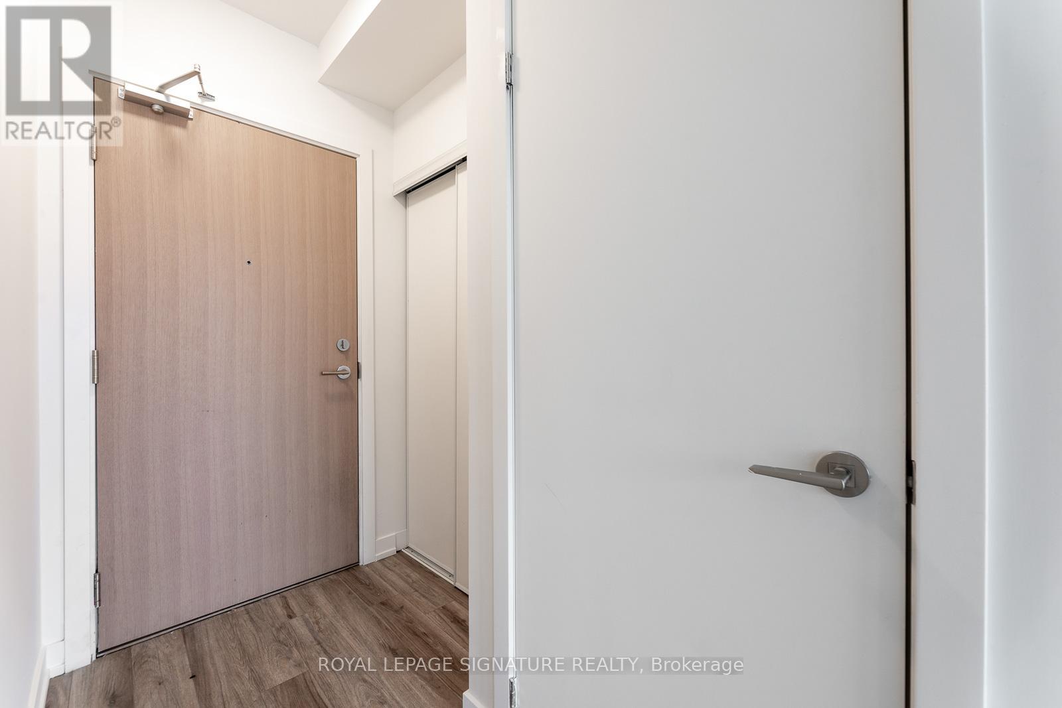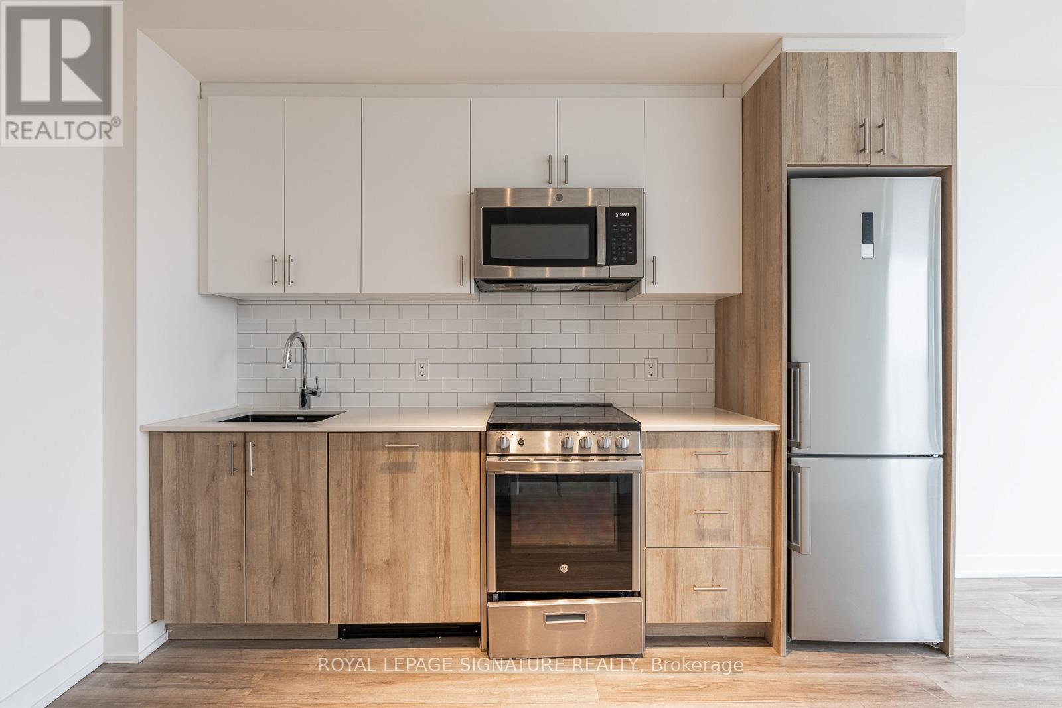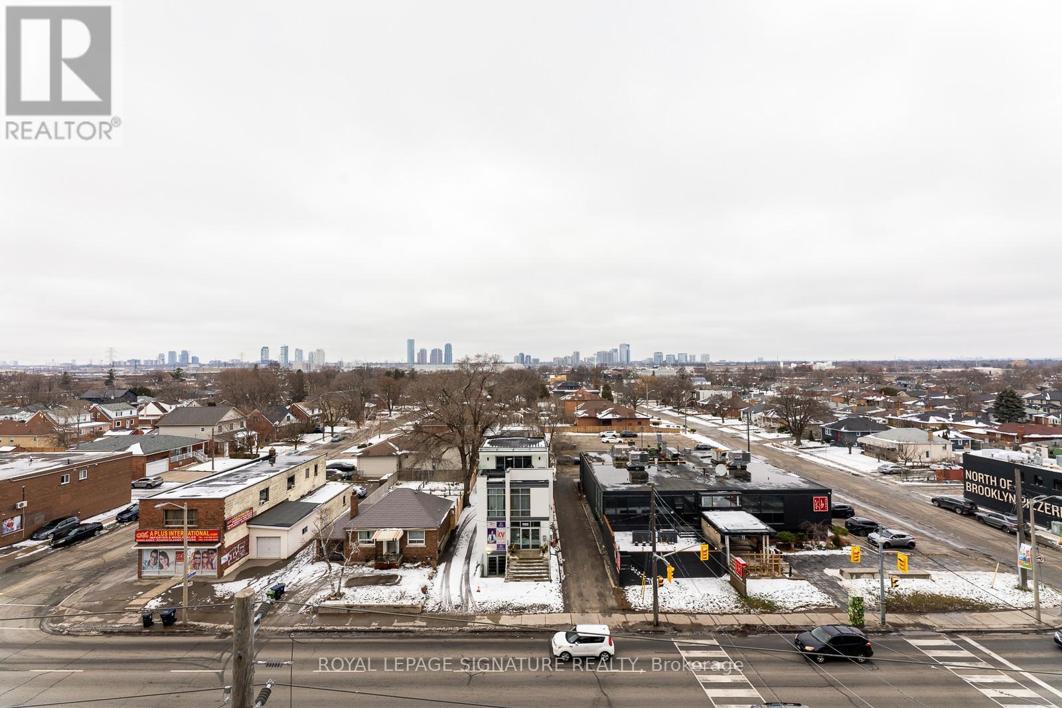606 - 1195 The Queensway Toronto, Ontario M8Z 1R6
$2,150 Monthly
Step Into The Epitome Of Luxury In The Stunning 1-Bedroom + Den Suite At Tailor Condos In South Etobicoke! Enjoy A Bright And Airy Feel With A Walk-Out Balcony And Floor-To-Ceiling Windows, As Well As A Beautiful Light Colour Palette. The Sleek, Open-Concept Kitchen,Equipped With Brand-New Appliances Offers Both Elegance And Functionality. The Premium Building Amenities Include A 24-Hour Concierge, Gym, And Beautiful Lounge Spaces; Everything You Need Is At Your Doorstep! Hop On Nearby Transit To Explore The City, Enjoy Gourmet Dining,Trendy Cafes, And Boutique Shopping Along The Queensway, Or Unwind With Scenic Bike Rides On Lakeshore Boulevard. Secure This Exceptional Suite Today And Embrace This Dynamic Community! **EXTRAS** Building Amenities Incl Fitness Center, Concierge, Lounges & Party Rm, Outdoor Terrace,Library & Study Area. TTC & 2Go Stations Nearby. Close to Sherway Gardens Mall, HumberCollege, Costco, Ikea, Cineplex. Easy Access to Waterfront Trails. (id:24801)
Property Details
| MLS® Number | W11902471 |
| Property Type | Single Family |
| Community Name | Islington-City Centre West |
| Amenities Near By | Public Transit, Hospital, Park, Schools |
| Community Features | Pet Restrictions |
| Features | Balcony |
Building
| Bathroom Total | 1 |
| Bedrooms Above Ground | 1 |
| Bedrooms Below Ground | 1 |
| Bedrooms Total | 2 |
| Amenities | Security/concierge, Exercise Centre, Party Room, Recreation Centre, Storage - Locker |
| Appliances | Dishwasher, Dryer, Microwave, Refrigerator, Stove, Washer |
| Cooling Type | Central Air Conditioning |
| Exterior Finish | Concrete |
| Fire Protection | Smoke Detectors |
| Flooring Type | Vinyl |
| Heating Fuel | Natural Gas |
| Heating Type | Forced Air |
| Size Interior | 500 - 599 Ft2 |
| Type | Apartment |
Parking
| Underground |
Land
| Acreage | No |
| Land Amenities | Public Transit, Hospital, Park, Schools |
Rooms
| Level | Type | Length | Width | Dimensions |
|---|---|---|---|---|
| Flat | Kitchen | 5.91 m | 3.08 m | 5.91 m x 3.08 m |
| Flat | Living Room | 5.91 m | 3.08 m | 5.91 m x 3.08 m |
| Flat | Bedroom | 2.99 m | 3.08 m | 2.99 m x 3.08 m |
| Flat | Den | 2.38 m | 1.65 m | 2.38 m x 1.65 m |
Contact Us
Contact us for more information
Shayan Safaei
Broker
(416) 821-8558
8 Sampson Mews Suite 201 The Shops At Don Mills
Toronto, Ontario M3C 0H5
(416) 443-0300
(416) 443-8619


