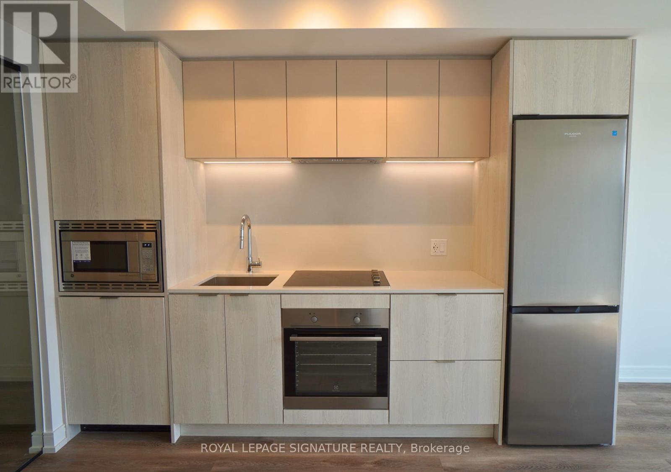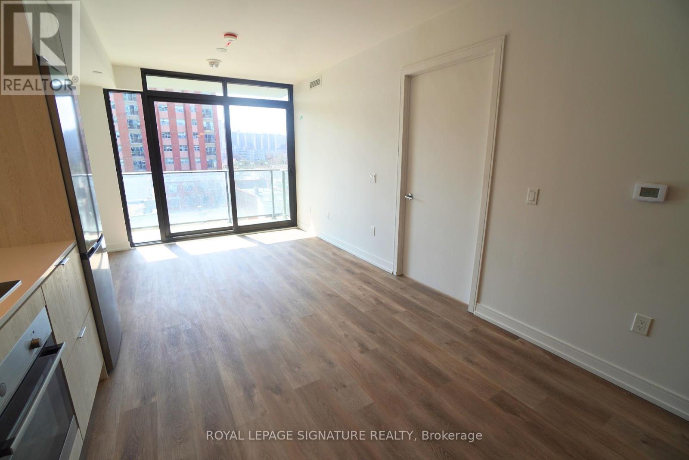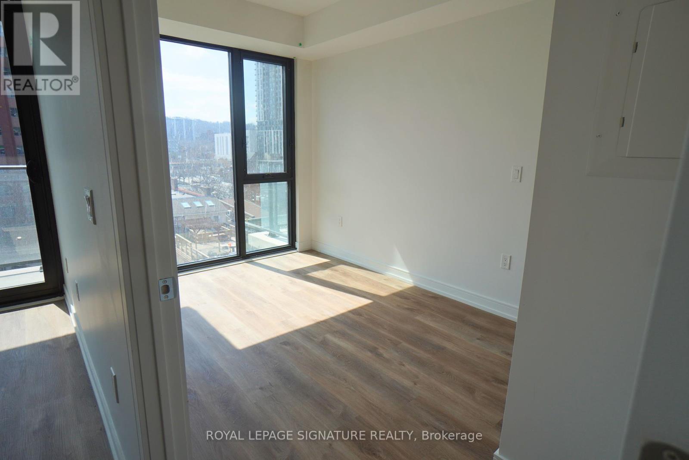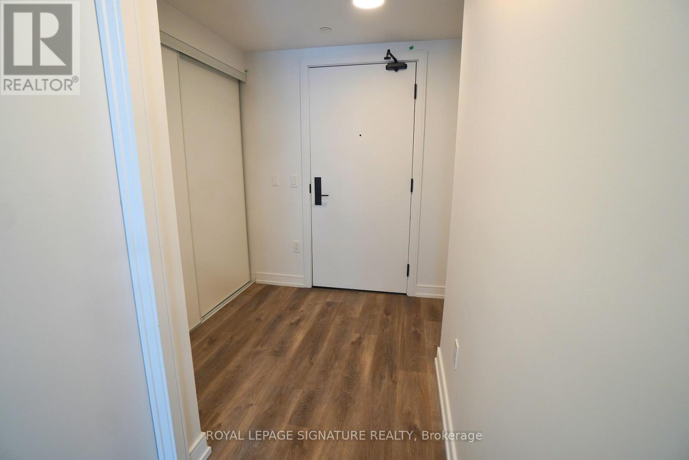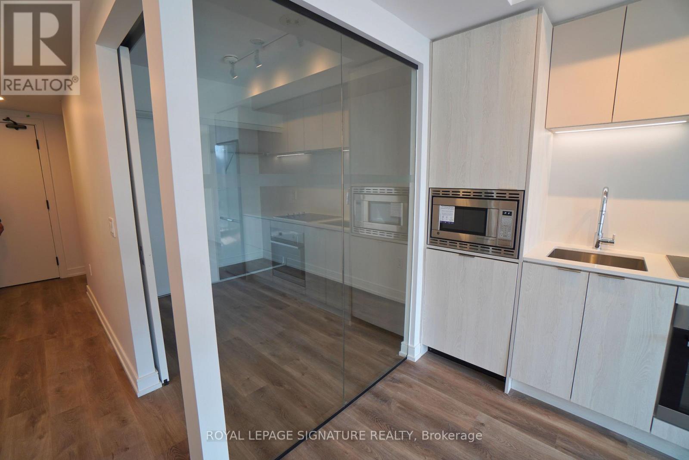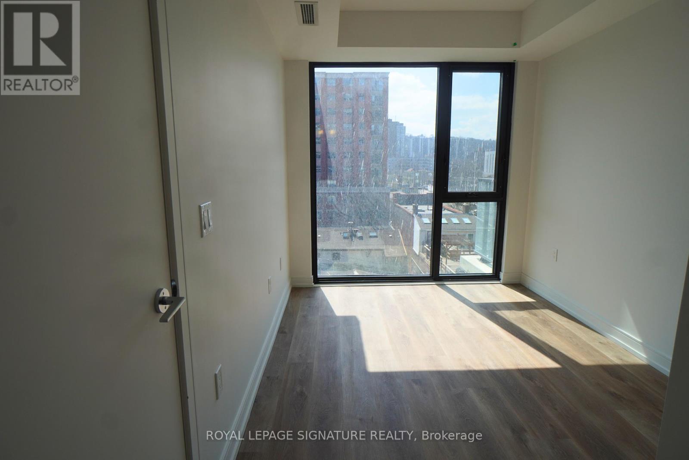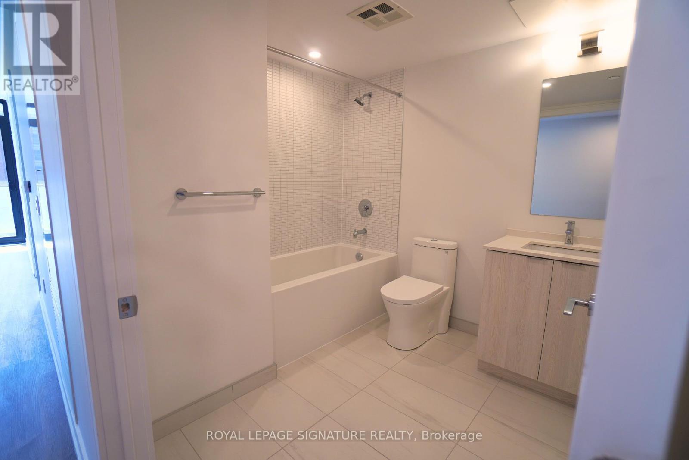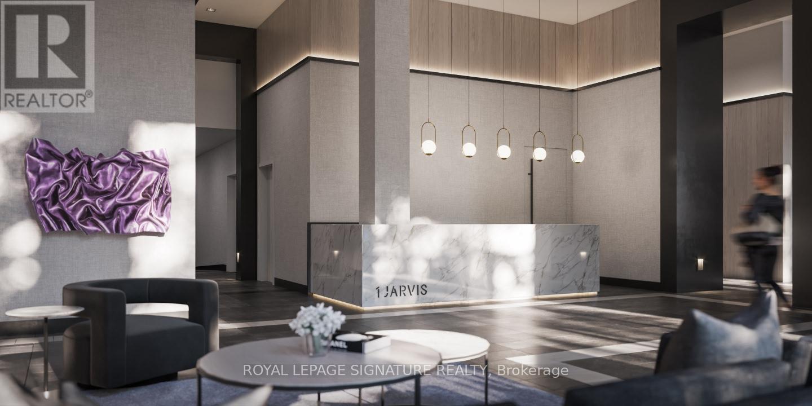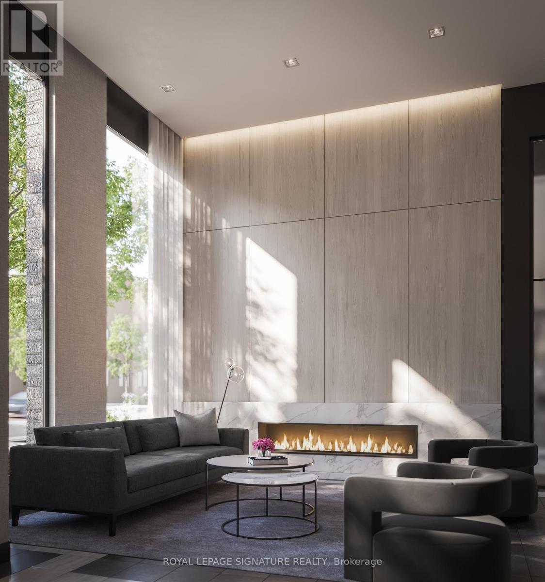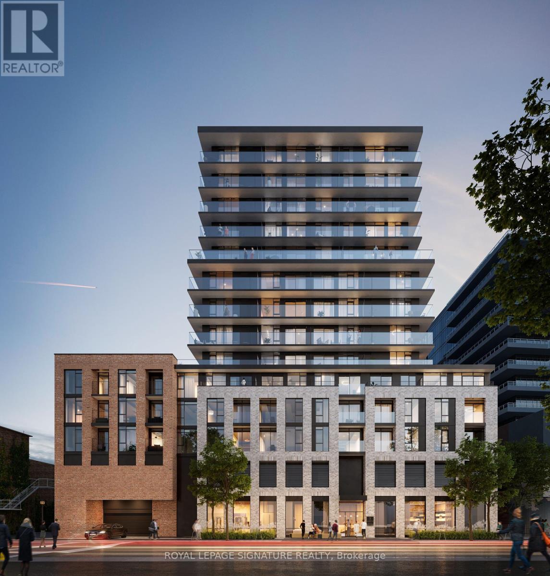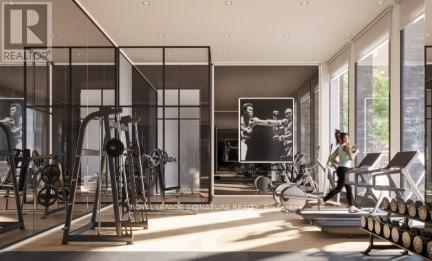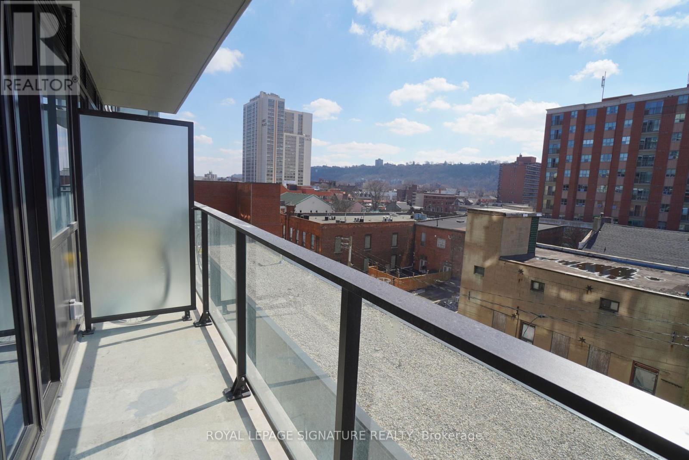606 - 1 Jarvis Street Hamilton, Ontario L8R 0A8
$2,300 Monthly
Welcome to this exquisite BRAND NEW condominium at 1 Jarvis boasting 2 bedrooms and 2 bathrooms sprawled across 710 sqft in the heart of downtown Hamilton. This residence epitomizes urban living at its finest. The 15-storey structure seamlessly integrates Hamilton's historical charm with a modern aesthetic, with striking brick juxtaposed with sleek urban design elements, setting a new standard for architectural innovation in the city.This particular unit is bathed in natural light, creating an inviting ambiance complemented by a delightful 51 sqft balcony offering panoramic city views. Ensuite laundry, parking space plus oversized washrooms, andwidened hallways (a rarity in this building!). Within walking to parks, restaurants, and transit and fully equipped with amenities incl. party room, 24-hour concierge, lounge, co-working space, and fitness centre.Make this sophisticated sanctuary your own and indulge in the epitome of contemporary design and elegance.INTERNET INCLUDED. (id:24801)
Property Details
| MLS® Number | X12380509 |
| Property Type | Single Family |
| Community Name | Beasley |
| Amenities Near By | Hospital, Park, Place Of Worship, Public Transit, Schools |
| Community Features | Pets Allowed With Restrictions, Community Centre |
| Features | Balcony |
| Parking Space Total | 1 |
Building
| Bathroom Total | 2 |
| Bedrooms Above Ground | 2 |
| Bedrooms Total | 2 |
| Age | New Building |
| Amenities | Security/concierge, Exercise Centre, Party Room, Recreation Centre, Visitor Parking |
| Basement Type | None |
| Cooling Type | Central Air Conditioning |
| Exterior Finish | Concrete |
| Flooring Type | Laminate |
| Heating Fuel | Natural Gas |
| Heating Type | Forced Air |
| Size Interior | 700 - 799 Ft2 |
| Type | Apartment |
Parking
| Underground | |
| Garage |
Land
| Acreage | No |
| Land Amenities | Hospital, Park, Place Of Worship, Public Transit, Schools |
Rooms
| Level | Type | Length | Width | Dimensions |
|---|---|---|---|---|
| Main Level | Bedroom | 3.3 m | 2.4 m | 3.3 m x 2.4 m |
| Main Level | Bedroom 2 | 2.6 m | 2.4 m | 2.6 m x 2.4 m |
| Main Level | Living Room | 5.9 m | 3.7 m | 5.9 m x 3.7 m |
| Main Level | Kitchen | 5.9 m | 3.7 m | 5.9 m x 3.7 m |
https://www.realtor.ca/real-estate/28813030/606-1-jarvis-street-hamilton-beasley-beasley
Contact Us
Contact us for more information
Simeon Papailias
Salesperson
(416) 443-0300
www.reccanada.com/
8 Sampson Mews Suite 201 The Shops At Don Mills
Toronto, Ontario M3C 0H5
(416) 443-0300
(416) 443-8619


