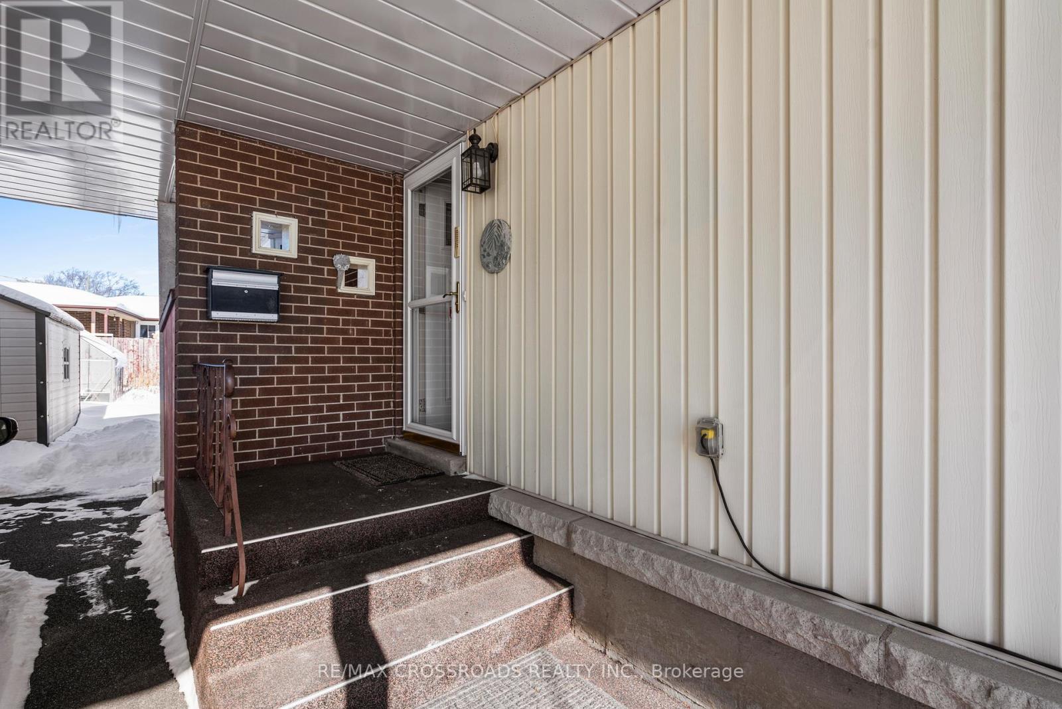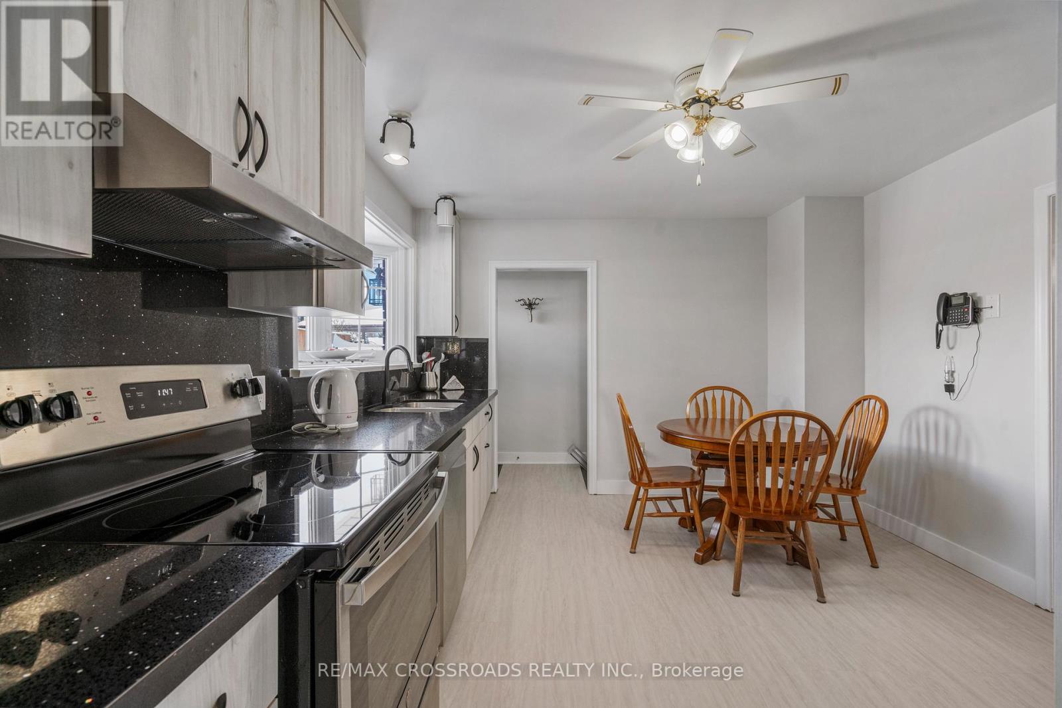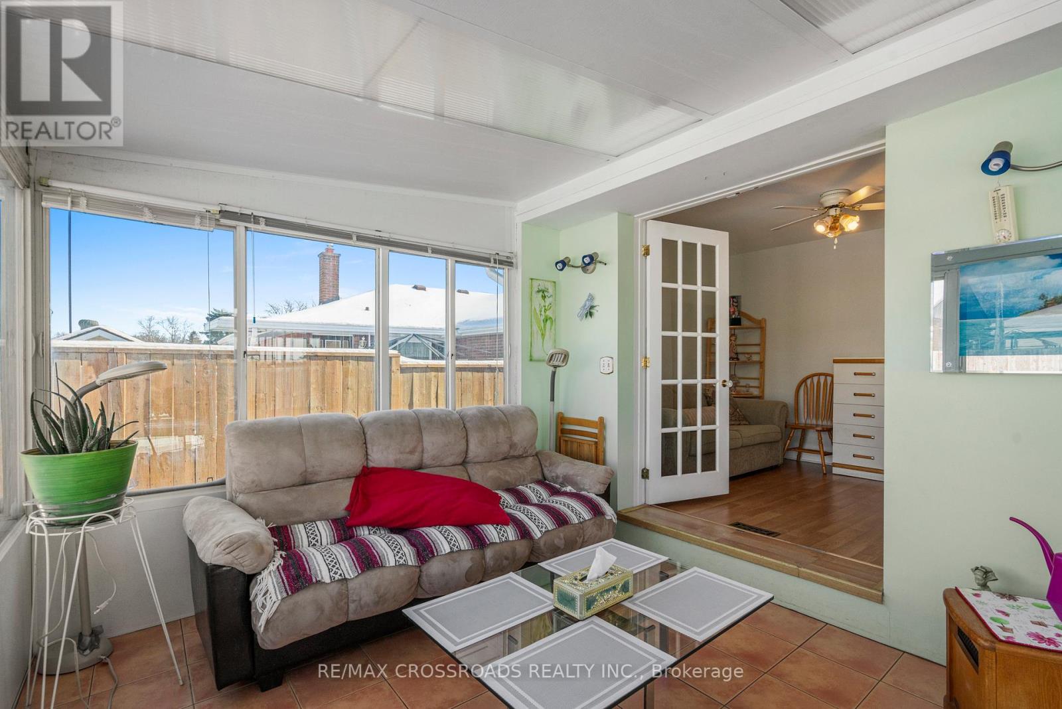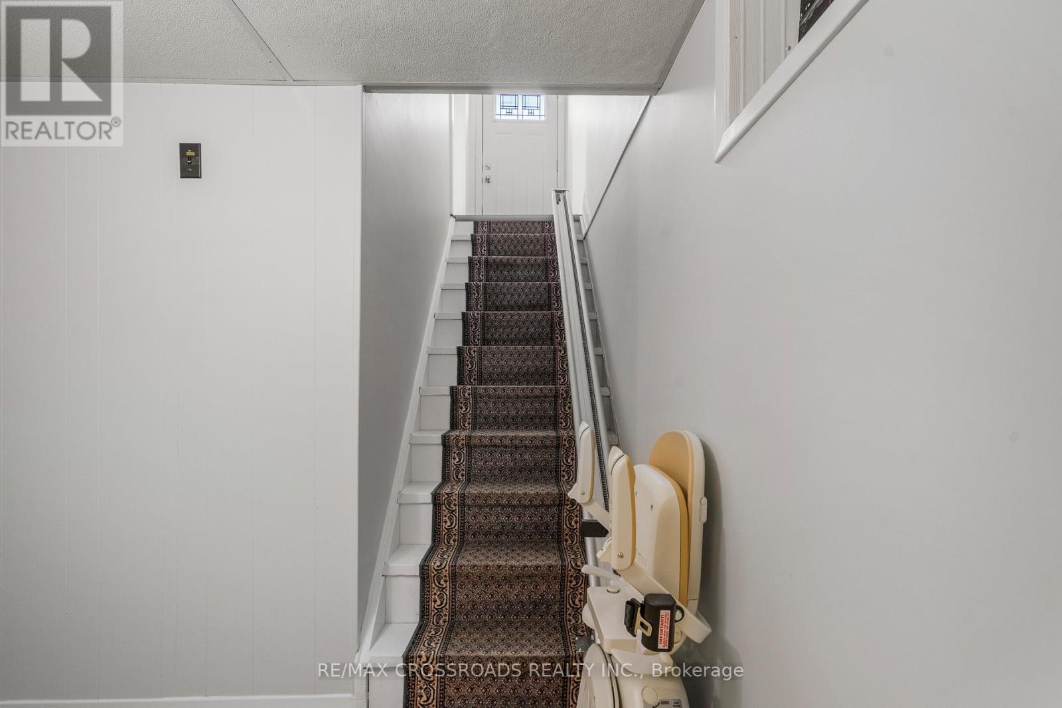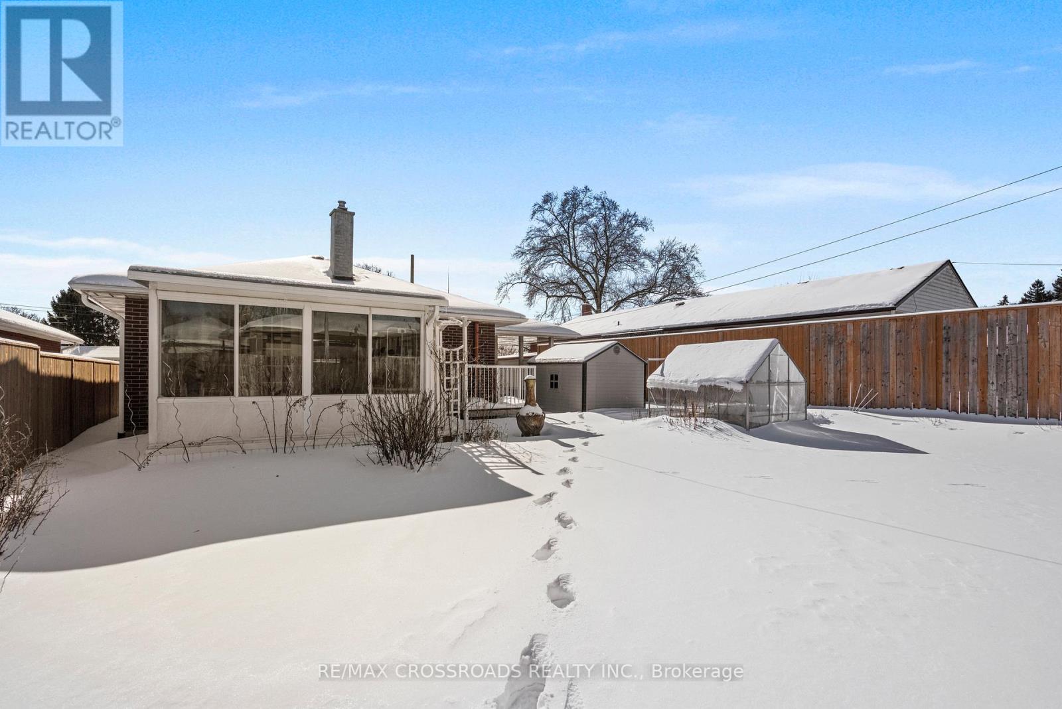6053 Mayfair Drive Niagara Falls, Ontario L2J 1V7
$599,900
Welcome to this well maintained clean home. Newly renovated kitchen with new appliances. Beautiful garden with different varieties of flowers and inground sprinklers. Separate entrance to basement and potential for in-law apartment. New furnaces and humidifier in 2025. Extra Greenhouse one Garden Shed and one storage shed. Easy access to shops, doctor's offices, transits & schools. The neighbourhood is quiet and not a busy street. Suitable for a young family. The solarium boosts a picturesque view with the beautiful garden and visits from lots of different birds. A really lovely home. Seller Related To Listing Agent. (id:24801)
Property Details
| MLS® Number | X11978251 |
| Property Type | Single Family |
| Community Name | 205 - Church's Lane |
| Features | Sauna |
| Parking Space Total | 5 |
Building
| Bathroom Total | 2 |
| Bedrooms Above Ground | 3 |
| Bedrooms Below Ground | 1 |
| Bedrooms Total | 4 |
| Appliances | Water Heater, Dryer, Humidifier, Refrigerator, Sauna, Storage Shed, Stove, Washer |
| Architectural Style | Bungalow |
| Basement Development | Finished |
| Basement Type | N/a (finished) |
| Construction Style Attachment | Detached |
| Cooling Type | Central Air Conditioning |
| Exterior Finish | Aluminum Siding, Brick |
| Flooring Type | Laminate, Vinyl, Ceramic |
| Foundation Type | Concrete |
| Half Bath Total | 1 |
| Heating Fuel | Natural Gas |
| Heating Type | Forced Air |
| Stories Total | 1 |
| Type | House |
| Utility Water | Municipal Water |
Parking
| Carport | |
| No Garage |
Land
| Acreage | No |
| Sewer | Sanitary Sewer |
| Size Depth | 120 Ft |
| Size Frontage | 50 Ft |
| Size Irregular | 50 X 120 Ft |
| Size Total Text | 50 X 120 Ft|under 1/2 Acre |
Rooms
| Level | Type | Length | Width | Dimensions |
|---|---|---|---|---|
| Basement | Bedroom | 5.84 m | 2.44 m | 5.84 m x 2.44 m |
| Basement | Recreational, Games Room | 4.57 m | 4.32 m | 4.57 m x 4.32 m |
| Main Level | Primary Bedroom | 3.43 m | 3.2 m | 3.43 m x 3.2 m |
| Main Level | Bedroom 2 | 3 m | 2.36 m | 3 m x 2.36 m |
| Main Level | Bedroom 3 | 3.1 m | 2.84 m | 3.1 m x 2.84 m |
| Main Level | Living Room | 5.44 m | 3.43 m | 5.44 m x 3.43 m |
| Main Level | Dining Room | 5.44 m | 3.43 m | 5.44 m x 3.43 m |
| Main Level | Kitchen | 4.32 m | 3.4 m | 4.32 m x 3.4 m |
| Main Level | Solarium | 3.89 m | 2.95 m | 3.89 m x 2.95 m |
Contact Us
Contact us for more information
Edwin S. Maryuen
Salesperson
208 - 8901 Woodbine Ave
Markham, Ontario L3R 9Y4
(905) 305-0505
(905) 305-0506
www.remaxcrossroads.ca/




