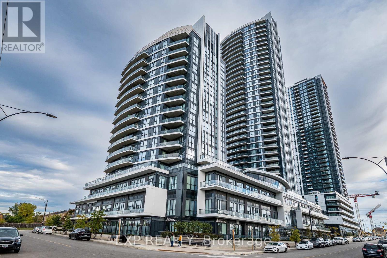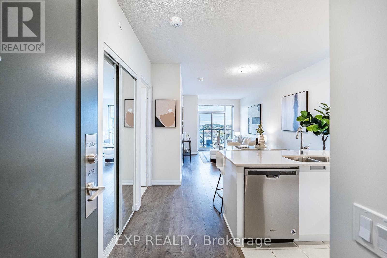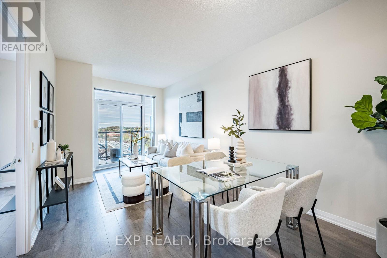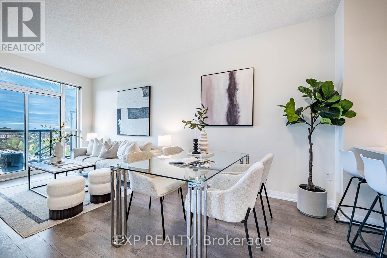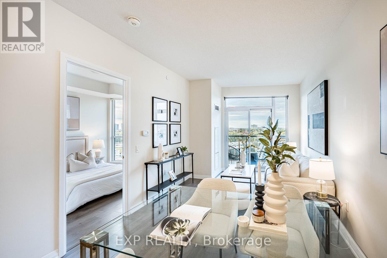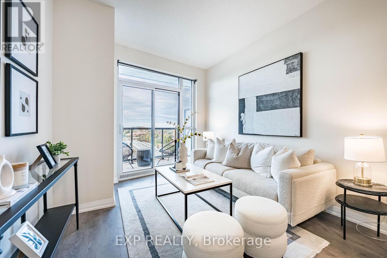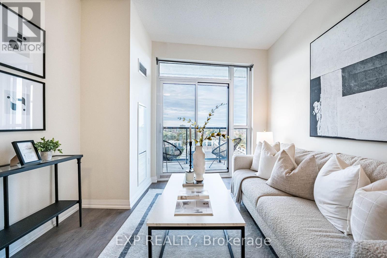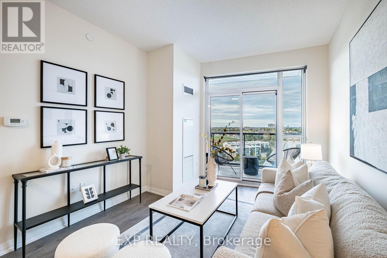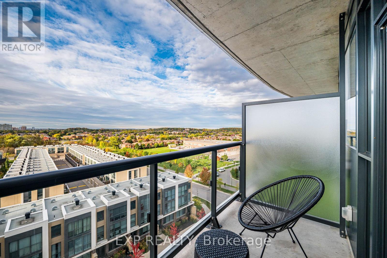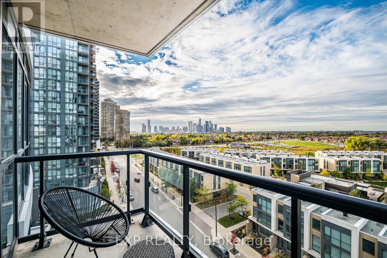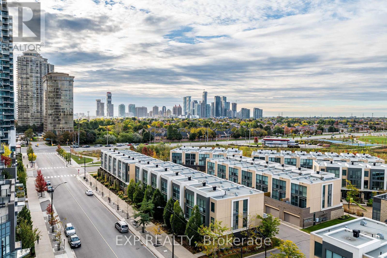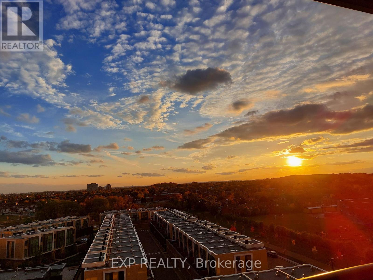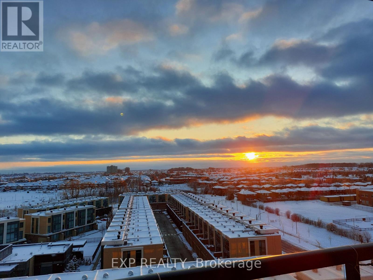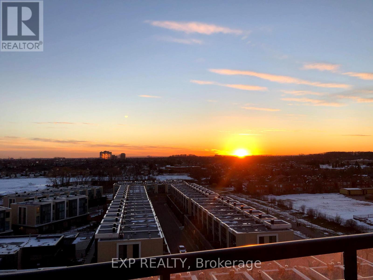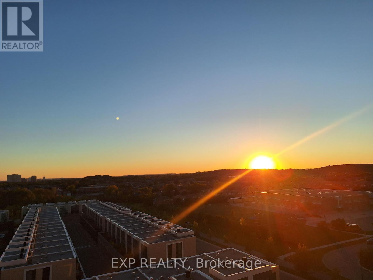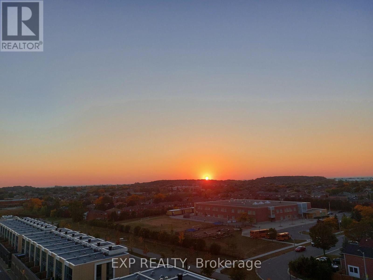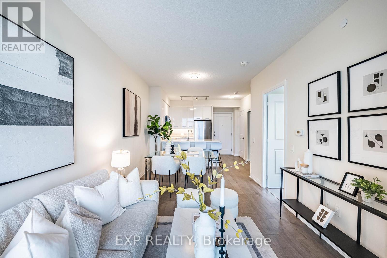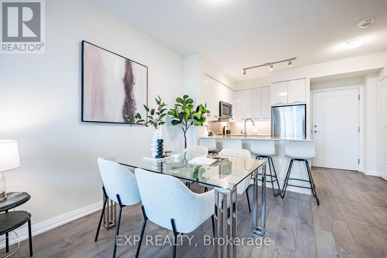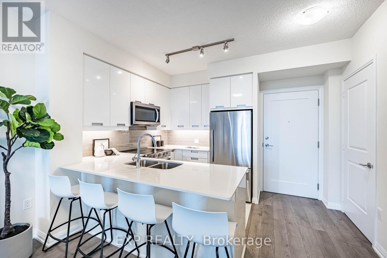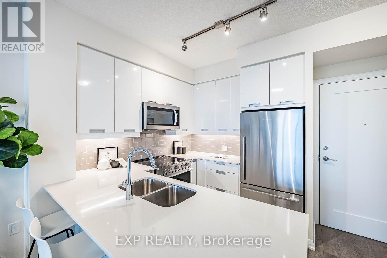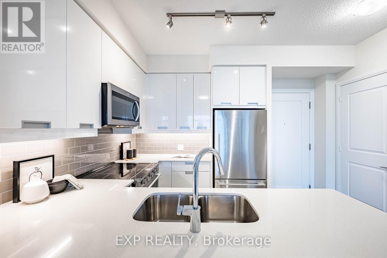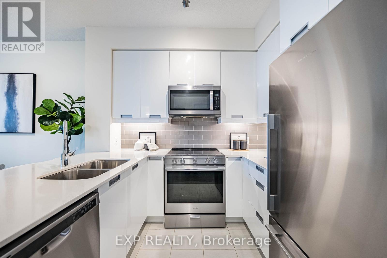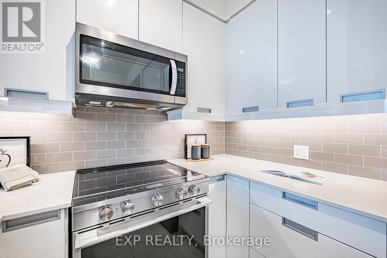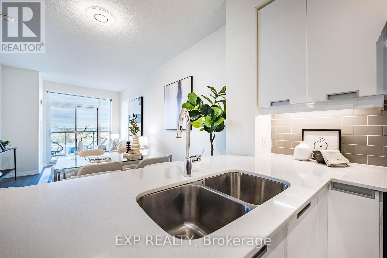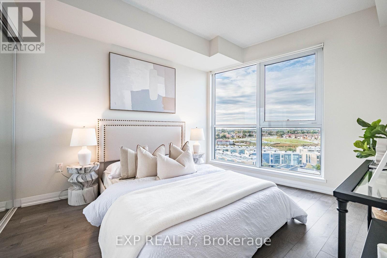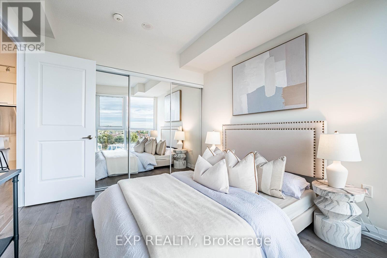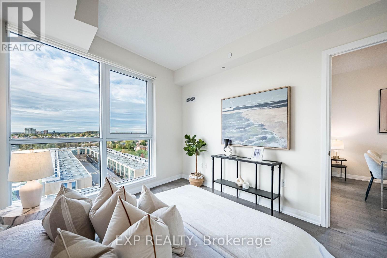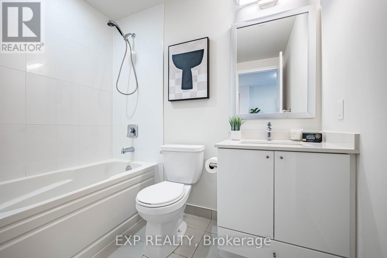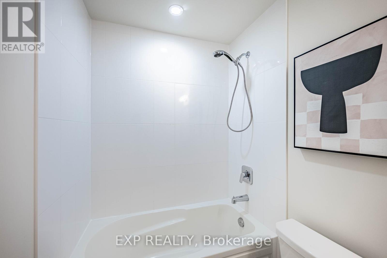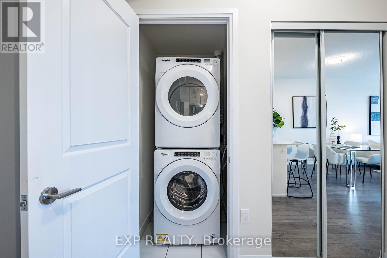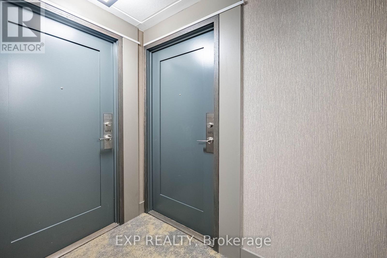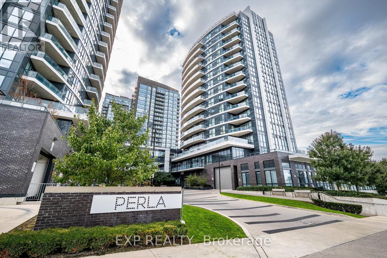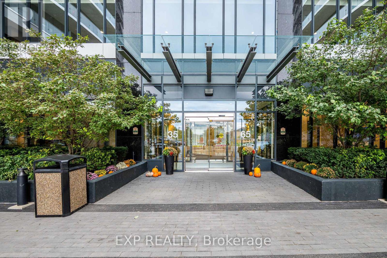605 - 65 Watergarden Drive Mississauga, Ontario L5R 0G8
$399,000Maintenance, Heat, Insurance, Parking, Common Area Maintenance
$486.64 Monthly
Maintenance, Heat, Insurance, Parking, Common Area Maintenance
$486.64 MonthlyUnobstructed Sunset Views in Central Mississauga! Experience Upscale Urban Living At Perla Condos By Pinnacle International In The Heart Of Mississauga. This Bright And Functional 1 Bedroom, 1 Bath Suite Offers 576 Sq Ft Of Modern Living Space, Featuring Soaring 9ft Ceilings And Floor To Ceiling Windows That Flood The Unit With Natural Light. Enjoy An Open Concept Living And Dining Room With Laminate Flooring Throughout And A Walk-Out To The Balcony Where You Can Unwind With Breathtaking City Sunsets. The Stylish Kitchen Boasts Quartz Countertops, Stainless Steel Appliances And Breakfast Bar. Residents Enjoy Resort Inspired Amenities, Including 24 Hour Concierge, Indoor Pool And Whirlpool, Gym, Games Room, Party Room, Outdoor Terrace With BBQ Area, Library, Children's Playground, Bike Storage, Pet Wash Area And So Much More! Located In A Prime Mississauga Neighbourhood, Just Minutes From Square One Shopping Centre, Sheridan College, Parks, Restaurants And Mississauga Transit. Easy Access To Hwy 403, Hwy 401 And The Upcoming Hurontario LRT Makes Commuting Effortless. (id:24801)
Property Details
| MLS® Number | W12466110 |
| Property Type | Single Family |
| Community Name | Hurontario |
| Community Features | Pet Restrictions |
| Features | Balcony, Carpet Free |
| Parking Space Total | 1 |
Building
| Bathroom Total | 1 |
| Bedrooms Above Ground | 1 |
| Bedrooms Total | 1 |
| Amenities | Storage - Locker |
| Appliances | Dishwasher, Dryer, Microwave, Stove, Washer, Window Coverings, Refrigerator |
| Cooling Type | Central Air Conditioning |
| Exterior Finish | Concrete |
| Flooring Type | Laminate |
| Size Interior | 500 - 599 Ft2 |
| Type | Apartment |
Parking
| Underground | |
| Garage |
Land
| Acreage | No |
Rooms
| Level | Type | Length | Width | Dimensions |
|---|---|---|---|---|
| Flat | Kitchen | 2.44 m | 2.44 m | 2.44 m x 2.44 m |
| Flat | Living Room | 6.4 m | 3.04 m | 6.4 m x 3.04 m |
| Flat | Dining Room | 6.4 m | 3.04 m | 6.4 m x 3.04 m |
| Flat | Primary Bedroom | 3.65 m | 3.04 m | 3.65 m x 3.04 m |
Contact Us
Contact us for more information
Katrina Mongelard
Salesperson
www.katrinapascalrealestate.com/
4711 Yonge St 10th Flr, 106430
Toronto, Ontario M2N 6K8
(866) 530-7737
Pascal Mongelard
Salesperson
www.katrinapascalrealestate.com/
4711 Yonge St 10th Flr, 106430
Toronto, Ontario M2N 6K8
(866) 530-7737


