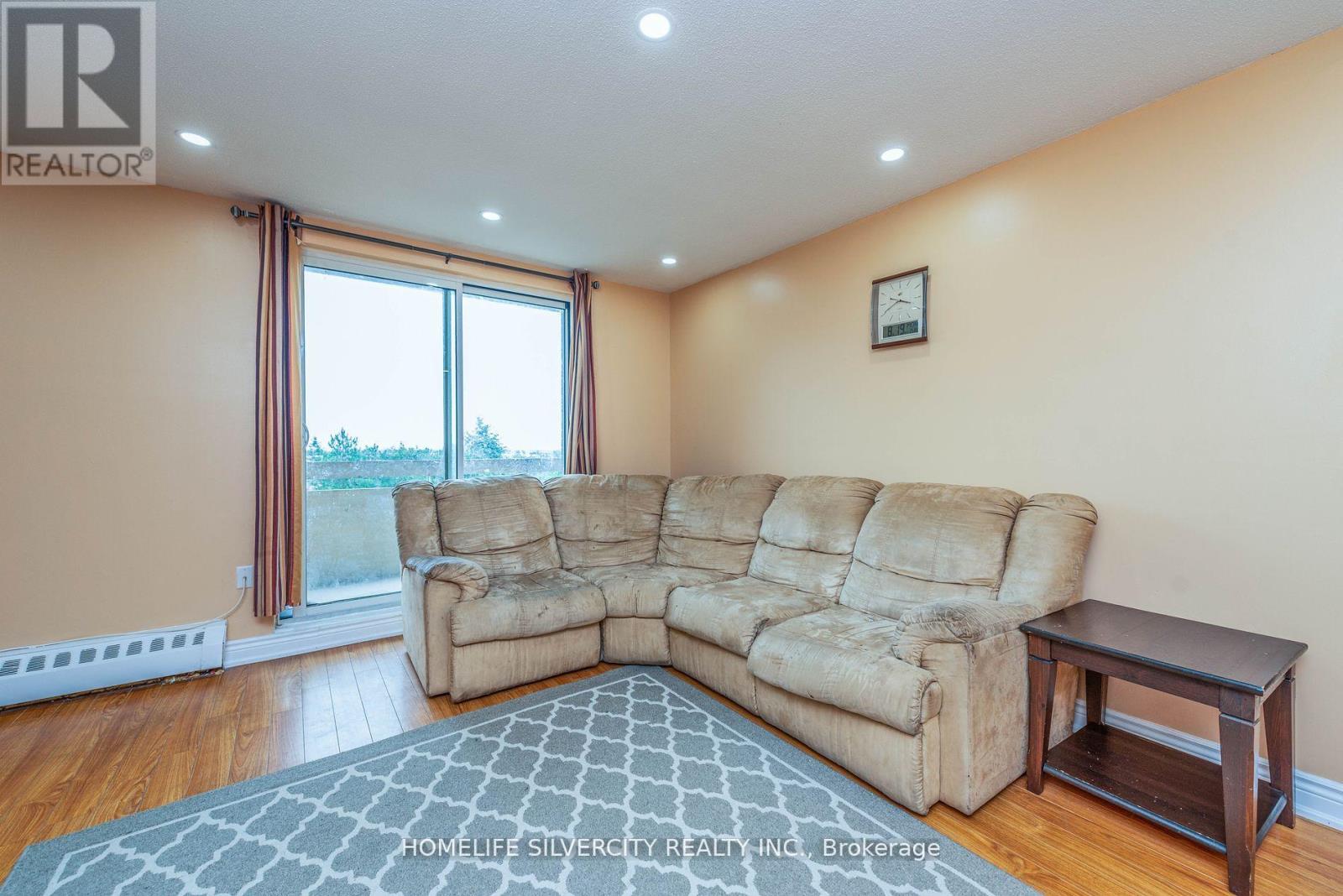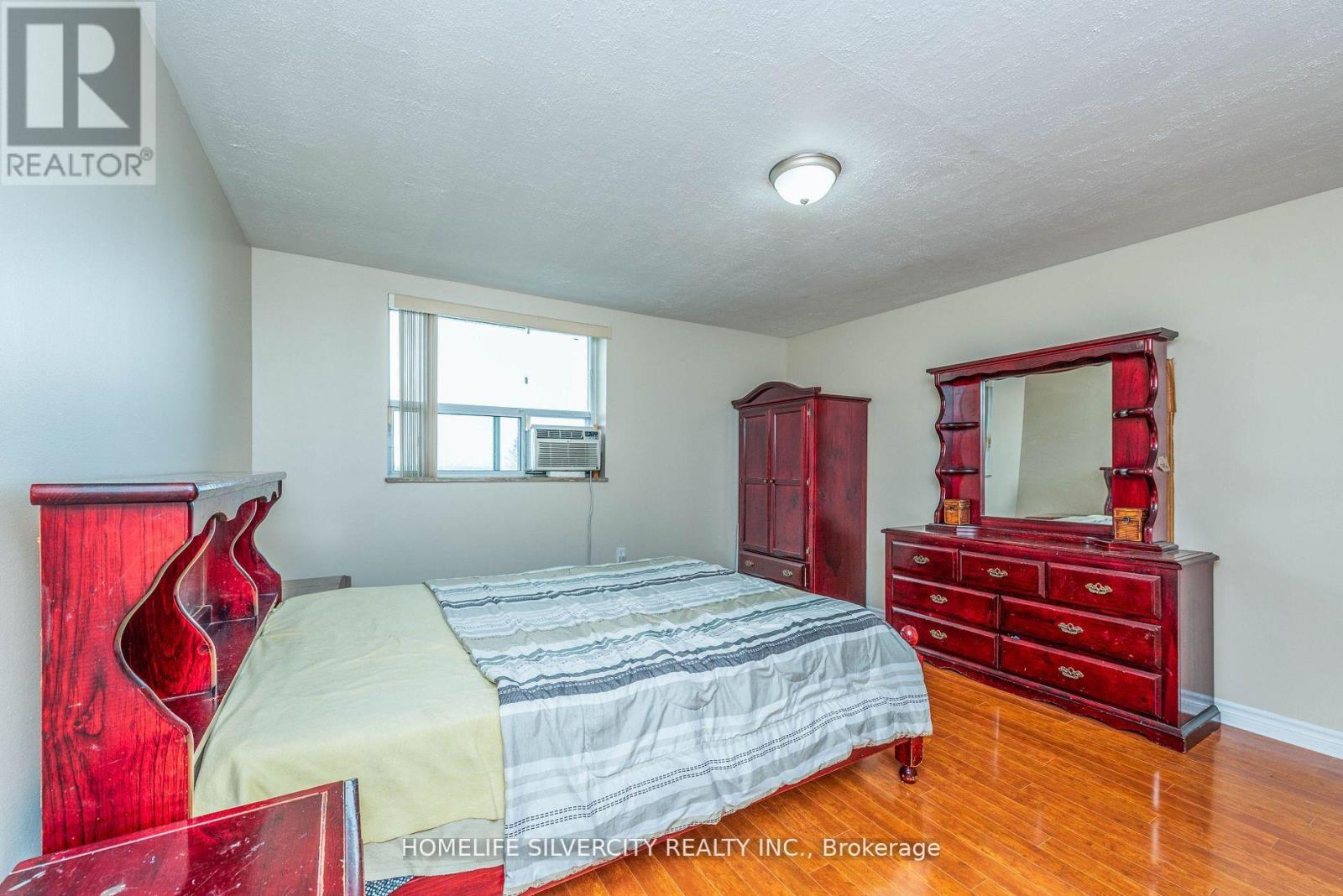605 - 3555 Derry Road E Mississauga, Ontario L4T 1B2
$579,999Maintenance, Heat, Electricity, Water, Cable TV, Common Area Maintenance, Insurance, Parking
$751 Monthly
Maintenance, Heat, Electricity, Water, Cable TV, Common Area Maintenance, Insurance, Parking
$751 MonthlyExcellent Location! Tucked away in a well-kept apartment building, this delightful 3-bedroom,2-bathroom unit provides both comfort and convenience. Easy access to public transit makes commuting to work or leisure activities a breeze. View of the Toronto skyline from the 55-ft long balcony (c.N. Tower visible) For entertainment, the famous Woodbine Racetrack is just moments away, offering excitement and fun. You'll find a well-designed space with modern features, including in-suite laundry for added ease. The open-concept layout fosters a warm and inviting atmosphere, perfect for hosting guests or relaxing after a busy day. Situated near major highways, the airport, grocery stores, and the vibrant Westwood Shopping Centre, this apartment exemplifies the best of urban living. Don't miss your chance to call this place home! **** EXTRAS **** ALL ELF'S. FRIDGE, STOVE, WASHER AND DRYER (id:24801)
Property Details
| MLS® Number | W10418436 |
| Property Type | Single Family |
| Community Name | Malton |
| Community Features | Pets Not Allowed |
| Features | Balcony |
| Parking Space Total | 1 |
| Pool Type | Outdoor Pool |
Building
| Bathroom Total | 2 |
| Bedrooms Above Ground | 3 |
| Bedrooms Total | 3 |
| Amenities | Party Room, Recreation Centre, Visitor Parking |
| Exterior Finish | Brick |
| Flooring Type | Laminate, Ceramic |
| Half Bath Total | 1 |
| Heating Fuel | Electric |
| Heating Type | Baseboard Heaters |
| Size Interior | 1,000 - 1,199 Ft2 |
| Type | Apartment |
Parking
| Underground |
Land
| Acreage | No |
Rooms
| Level | Type | Length | Width | Dimensions |
|---|---|---|---|---|
| Main Level | Living Room | 6.33 m | 3.34 m | 6.33 m x 3.34 m |
| Main Level | Dining Room | 2.96 m | 2.8 m | 2.96 m x 2.8 m |
| Main Level | Kitchen | 2.62 m | 3.28 m | 2.62 m x 3.28 m |
| Main Level | Primary Bedroom | 4.59 m | 4.02 m | 4.59 m x 4.02 m |
| Main Level | Bedroom 2 | 3.38 m | 2.83 m | 3.38 m x 2.83 m |
| Main Level | Bedroom 3 | 3.08 m | 2.83 m | 3.08 m x 2.83 m |
| Main Level | Laundry Room | Measurements not available |
https://www.realtor.ca/real-estate/27639433/605-3555-derry-road-e-mississauga-malton-malton
Contact Us
Contact us for more information
Avtar Singh
Broker
(647) 782-8185
www.avtarsingh.ca/
www.facebook.com/Avtar-Singh-Broker-261380367396381/
11775 Bramalea Rd #201
Brampton, Ontario L6R 3Z4
(905) 913-8500
(905) 913-8585
Reet Sethi
Salesperson
11775 Bramalea Rd #201
Brampton, Ontario L6R 3Z4
(905) 913-8500
(905) 913-8585











































