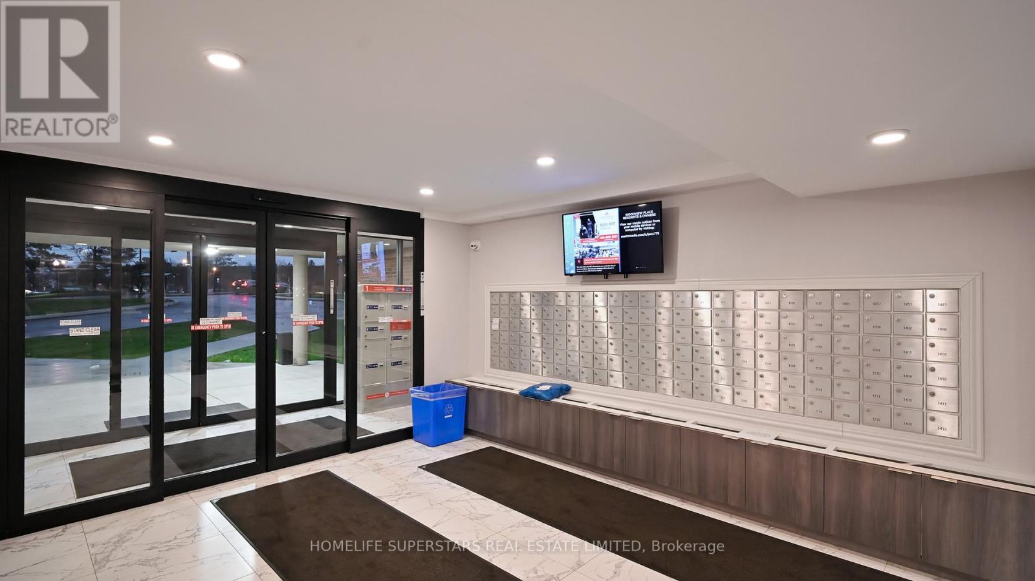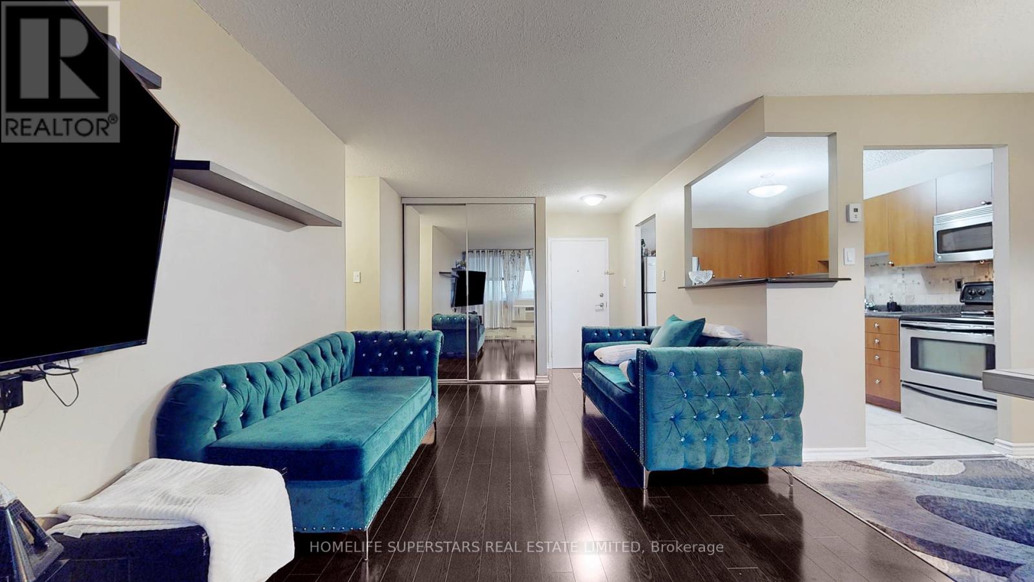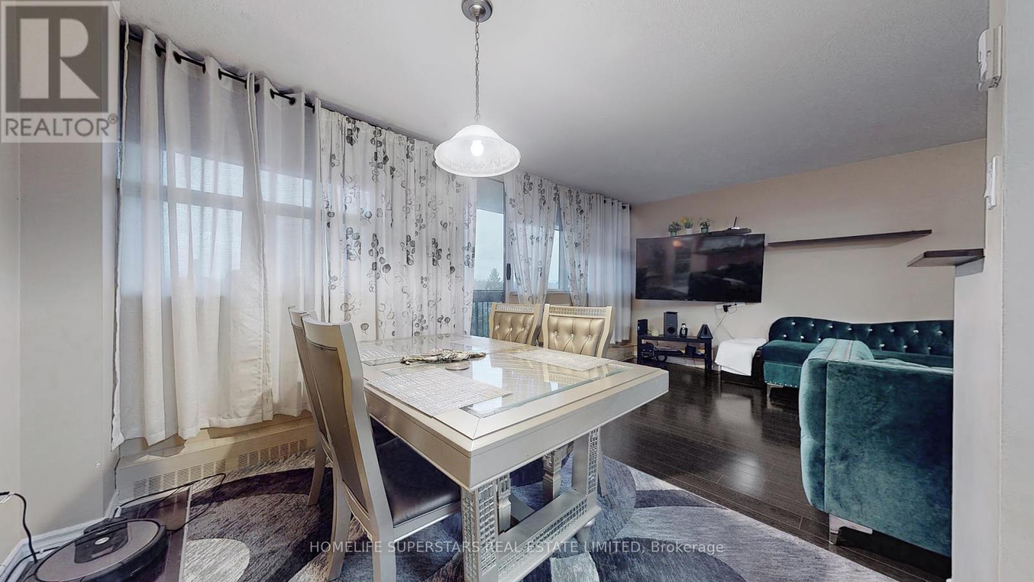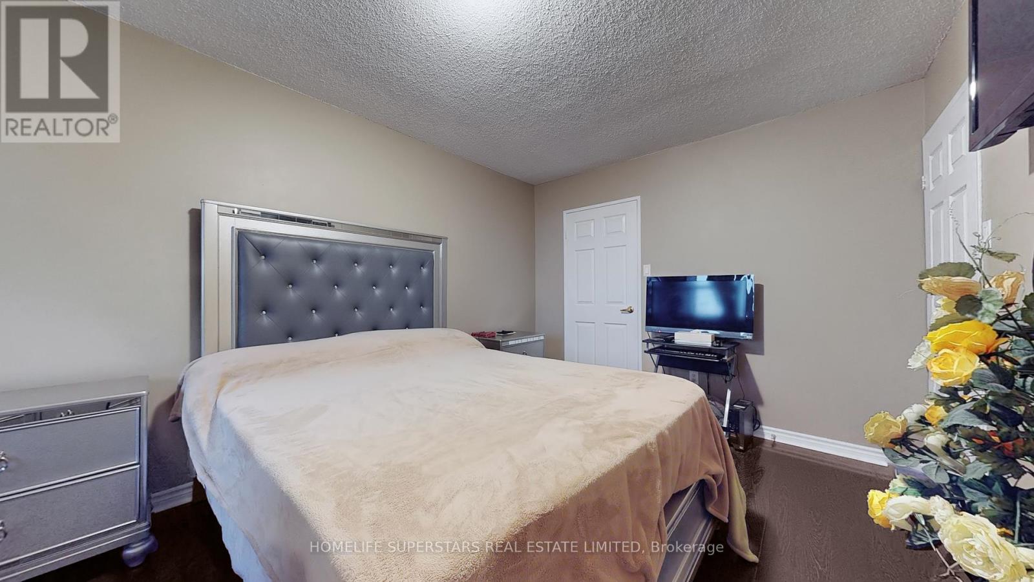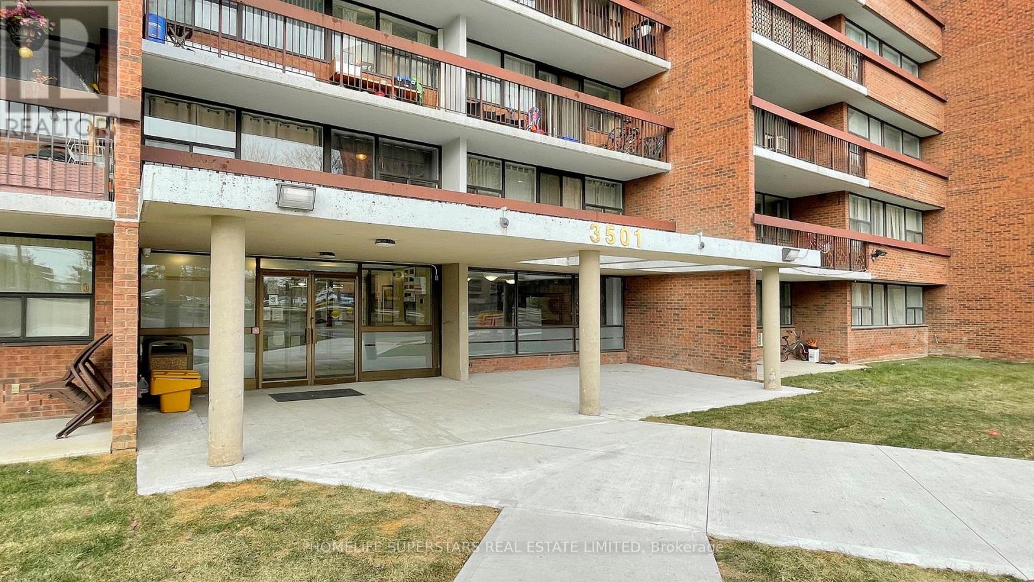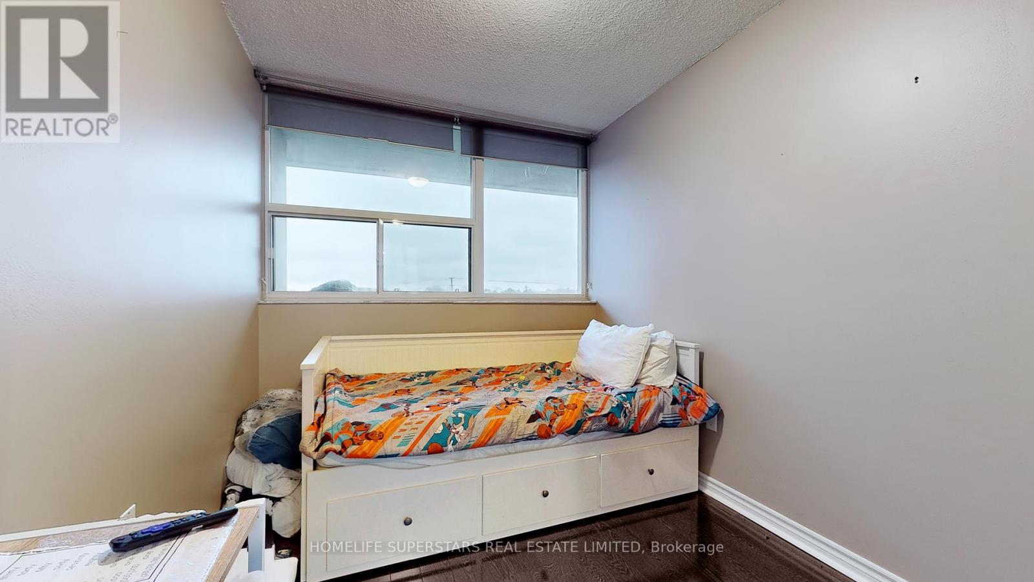605 - 3501 Glen Erin Drive Mississauga, Ontario L5L 2E9
$463,000Maintenance, Heat, Water, Electricity, Parking
$873 Monthly
Maintenance, Heat, Water, Electricity, Parking
$873 MonthlyBeautiful 2-bedroom condo apartment with an enclosed balcony located in the city of Mississauga. The property is in a great location, close to all amenities such as plazas, banks, schools, public transit, college/university campuses, and Highway 403.The open-concept living area offers a clear view from the front. There is no carpet in the unit, and it features nice laminate floors. The primary bedroom includes a spacious walk-in closet, and the large private balcony overlooks the front view. This unit comes with a full-size washer in addition to the common area laundry. It includes 1 underground parking space and a dedicated locker. The condo fees cover heat, hydro, air conditioning, and amenities such as a fitness center and party room, all at no additional cost. Visitor parking is available in front of the building.The recent renovations include updates to the underground parking, elevators, hallways, and stairwells. Come view this property; you will love it **** EXTRAS **** .The lockbox code and buzzer number will be provided upon confirming the appointment. Preferred showing times are from 3 PM onward on weekdays and any time on weekends. The seller is also willing to accommodate showings at any other time. (id:24801)
Property Details
| MLS® Number | W10440486 |
| Property Type | Single Family |
| Community Name | Erin Mills |
| Amenities Near By | Public Transit, Schools |
| Community Features | Pet Restrictions, School Bus |
| Features | Irregular Lot Size, Balcony |
| Parking Space Total | 1 |
Building
| Bathroom Total | 1 |
| Bedrooms Above Ground | 2 |
| Bedrooms Total | 2 |
| Amenities | Storage - Locker |
| Appliances | Dishwasher, Refrigerator, Stove, Washer |
| Exterior Finish | Brick |
| Flooring Type | Laminate, Ceramic |
| Heating Type | Baseboard Heaters |
| Size Interior | 800 - 899 Ft2 |
| Type | Apartment |
Parking
| Underground |
Land
| Acreage | No |
| Land Amenities | Public Transit, Schools |
Rooms
| Level | Type | Length | Width | Dimensions |
|---|---|---|---|---|
| Flat | Living Room | 3.05 m | 6.06 m | 3.05 m x 6.06 m |
| Flat | Kitchen | 2.13 m | 3.35 m | 2.13 m x 3.35 m |
| Flat | Eating Area | 2.44 m | 2.74 m | 2.44 m x 2.74 m |
| Flat | Primary Bedroom | 3.05 m | 4.57 m | 3.05 m x 4.57 m |
| Flat | Bedroom 2 | 2.44 m | 3.35 m | 2.44 m x 3.35 m |
Contact Us
Contact us for more information
Ranjit Bal
Broker
(905) 792-7800
www.youtube.com/embed/qb1z5Rb6Y_Y
www.youtube.com/embed/D-oO81Skql0
www.ranjitbal.com/
www.facebook.com/ranjit.bal.9
twitter.com/ranjitbal?lang=en
www.linkedin.com/in/ranjit-bal-35521528/?originalSubdomain=ca
2565 Steeles Ave.e., Ste. 11
Brampton, Ontario L6T 4L6
(905) 792-7800
(905) 792-9092






