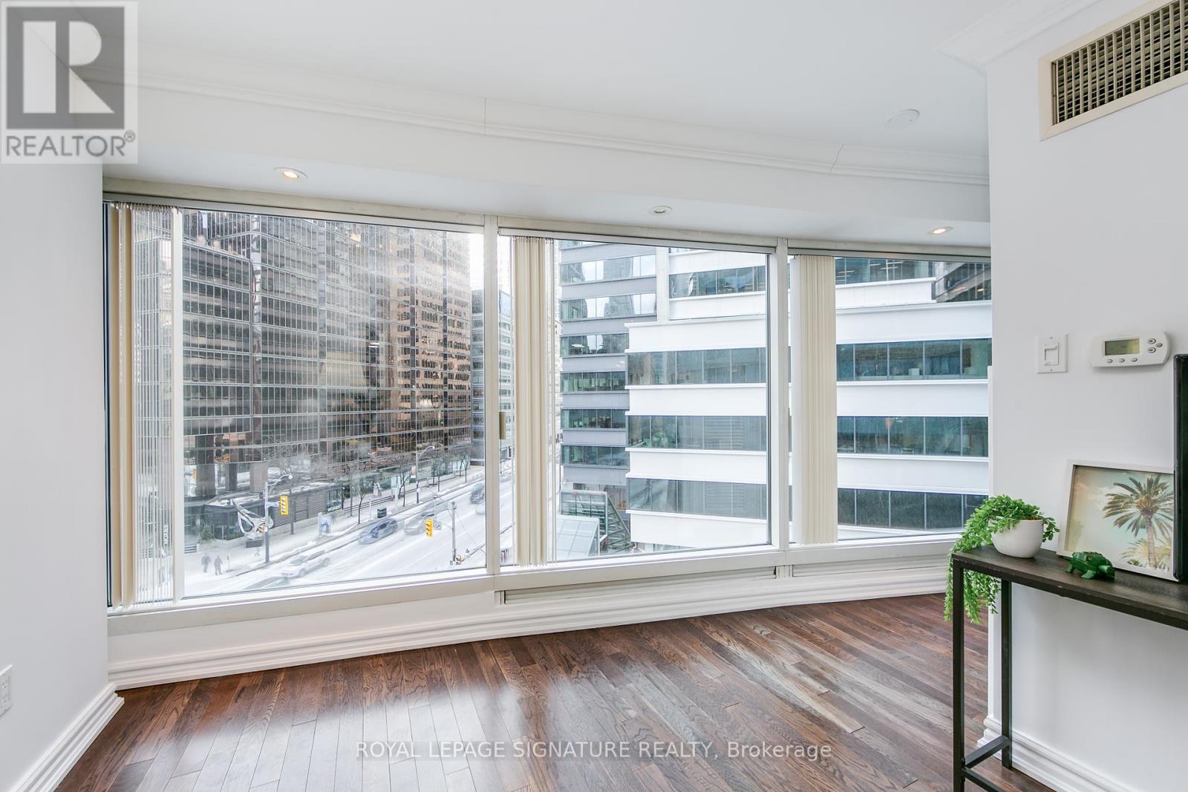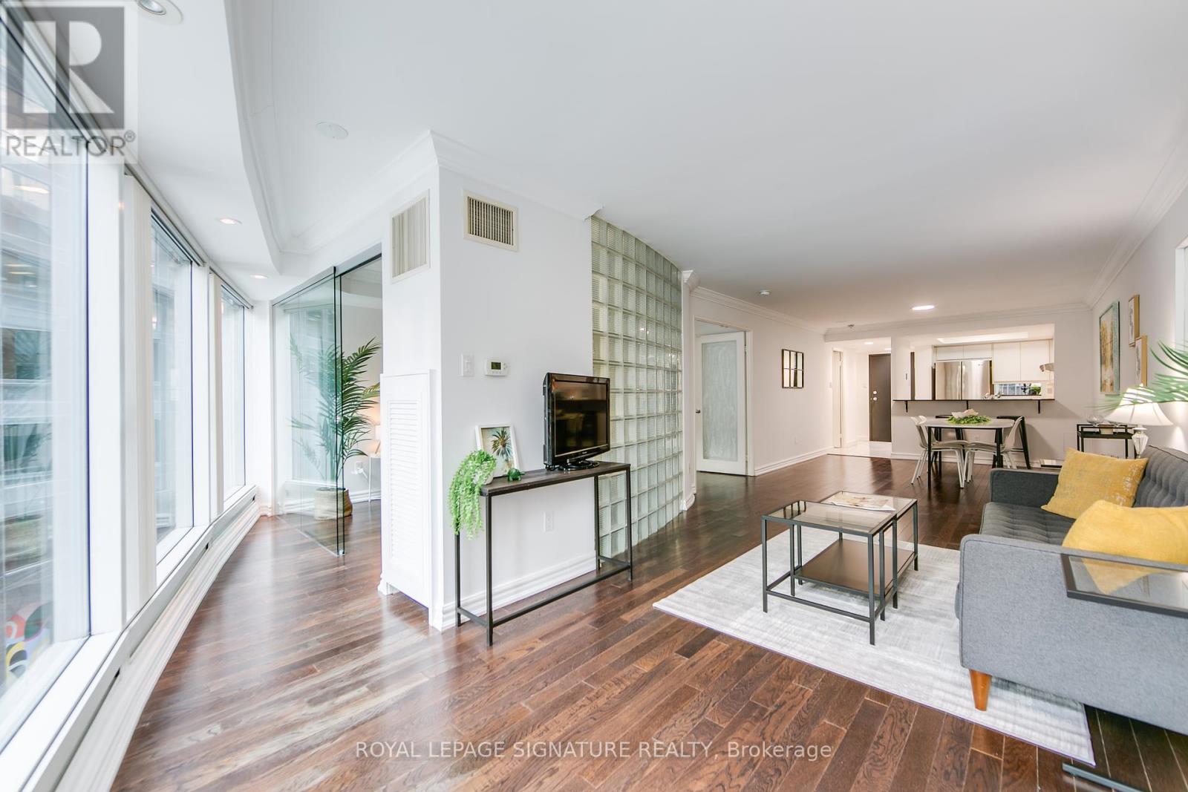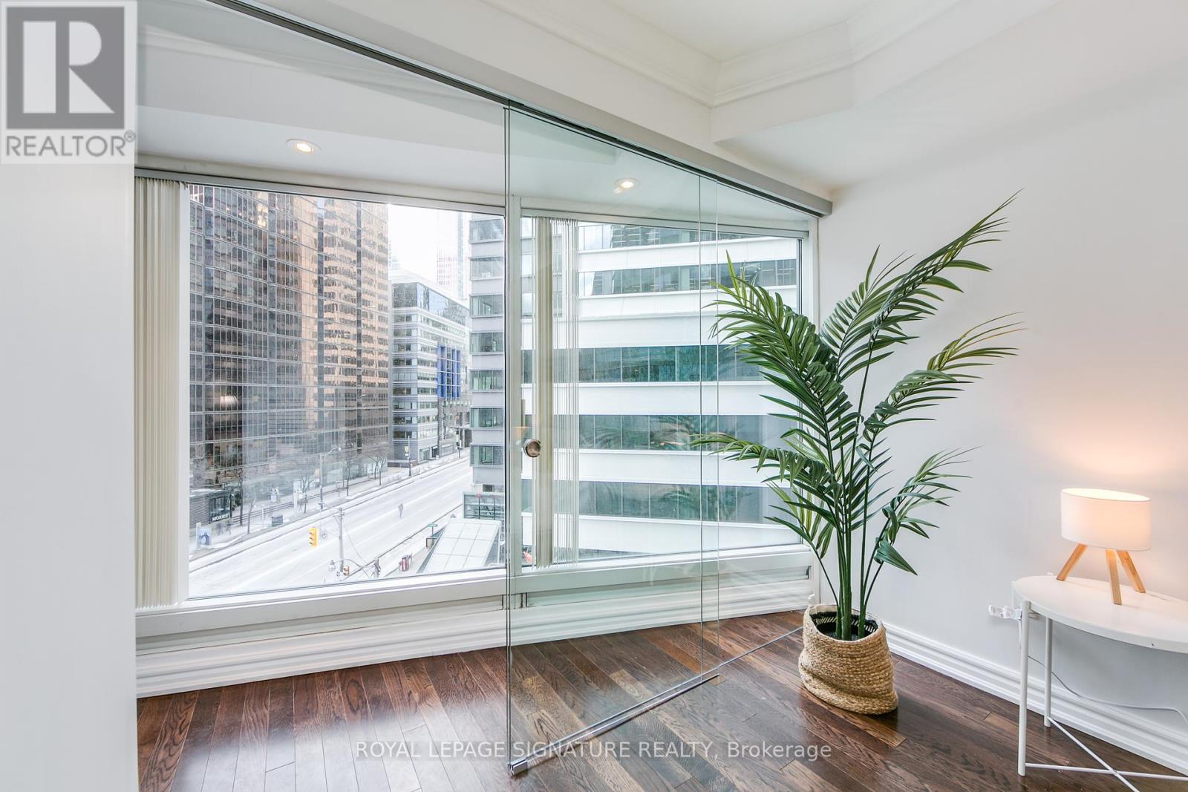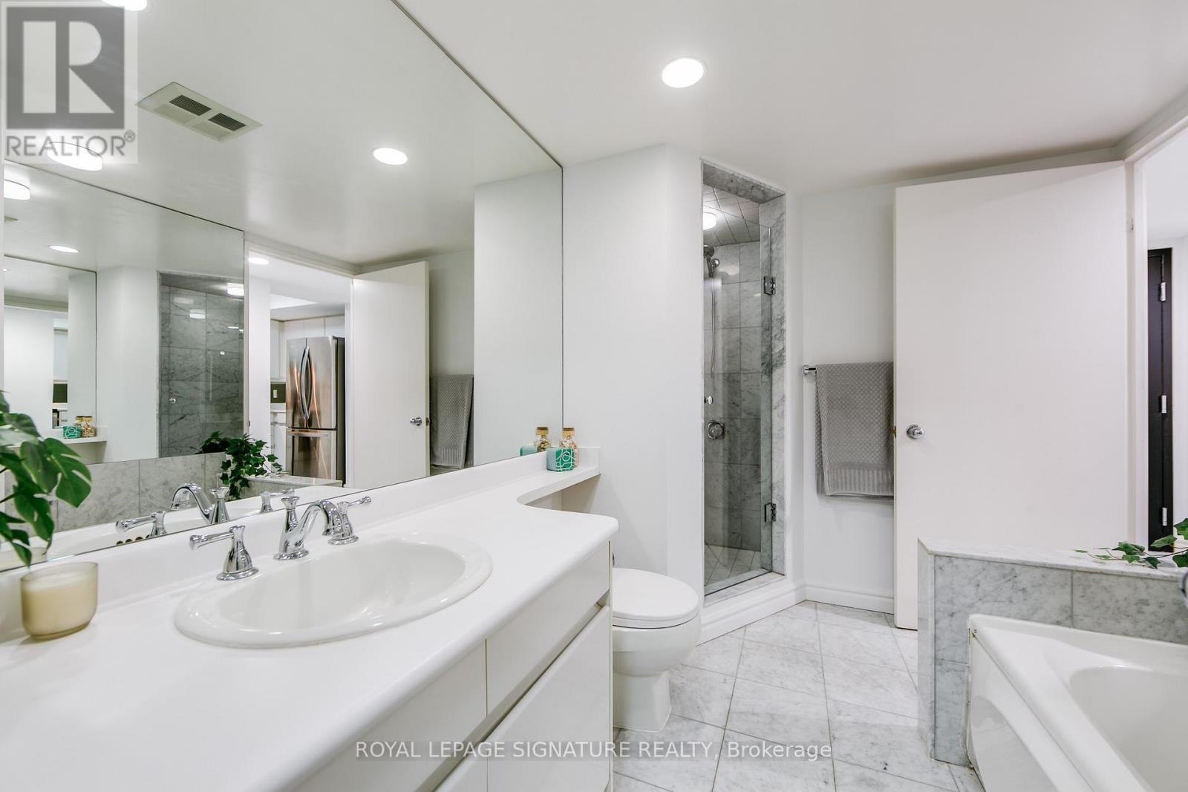605 - 33 University Avenue Toronto, Ontario M5J 2S7
$715,000Maintenance, Heat, Electricity, Water, Common Area Maintenance, Insurance, Parking
$843.63 Monthly
Maintenance, Heat, Electricity, Water, Common Area Maintenance, Insurance, Parking
$843.63 MonthlyWelcome to suite 605 located in the highly sought after Empire Plaza Building! Experience city living at its finest with this very spacious 880sqft 1bed + 1wash condo in the heart of the city. Well maintained with several upgrades throughout (see feature sheet for more details). The large primary bedroom includes a functional walk-through closet to the stunning 4pc dual-entrance ensuite washroom; including marble tiled floors, mirrored walls & a relaxing jacuzzi tub. The open-concept solarium & massive curved window system provides the unit with a ton of natural light & magical city views from everywhere in the unit including the bedroom! Functional & expansive living with no wasted space, beautiful hardwood floors, smoothed ceilings and fresh paint; all you have to do is sit back, kick your feet up & relax. Immediately upon entering the building you will feel a true sense of luxury as you are greeted by the long standing concierge, staff and management - this building is one of a kind with impeccable service & gorgeous interior design within the lobby, common spaces & amenities. As you step outside the building prepare to be fully immersed in the entertainment district with quick access to countless award winning restaurants, street side patios & cafes, shopping, sport facilities, St. Lawrence Market, Financial District, Distillery District, the waterfront and so much more! This unbeatable location provides convenient access to all public transportation (subway, streetcar, union station, etc.), and with quick access to Toronto's PATH System across the street it makes commuting a breeze. Building amenities include a breathtaking rooftop terrace with panoramic city & lake views, party room, gym, visitor parking and its second to none 24hr concierge & security. This building & unit provide immense value that cannot be beat and is the perfect blend of true city living & luxury. 1 parking space & 1 storage locker included. Don't miss out!! **** EXTRAS **** Maintenance fees include: Heat/AC, Hydro & Water!!! Building Amenities include: 24hr concierge & security, gym, rooftop deck, party room, visitor parking & more. Non-smoking building & no dogs permitted (id:24801)
Property Details
| MLS® Number | C11935671 |
| Property Type | Single Family |
| Community Name | Bay Street Corridor |
| Amenities Near By | Hospital, Public Transit |
| Community Features | Pet Restrictions |
| Features | Carpet Free, In Suite Laundry |
| Parking Space Total | 1 |
| View Type | City View |
| Water Front Type | Waterfront |
Building
| Bathroom Total | 1 |
| Bedrooms Above Ground | 1 |
| Bedrooms Total | 1 |
| Amenities | Security/concierge, Exercise Centre, Party Room, Visitor Parking, Storage - Locker |
| Appliances | Dishwasher, Dryer, Range, Refrigerator, Stove, Washer, Window Coverings |
| Cooling Type | Central Air Conditioning |
| Exterior Finish | Stone |
| Fire Protection | Smoke Detectors, Security Guard |
| Flooring Type | Marble, Hardwood |
| Heating Fuel | Natural Gas |
| Heating Type | Heat Pump |
| Size Interior | 800 - 899 Ft2 |
| Type | Apartment |
Parking
| Underground |
Land
| Acreage | No |
| Land Amenities | Hospital, Public Transit |
| Zoning Description | Mr |
Rooms
| Level | Type | Length | Width | Dimensions |
|---|---|---|---|---|
| Flat | Kitchen | 3.05 m | 2.13 m | 3.05 m x 2.13 m |
| Flat | Dining Room | 8.23 m | 3.4 m | 8.23 m x 3.4 m |
| Flat | Living Room | 8.23 m | 3.4 m | 8.23 m x 3.4 m |
| Flat | Primary Bedroom | 5.13 m | 3 m | 5.13 m x 3 m |
| Flat | Solarium | 5.97 m | 1.25 m | 5.97 m x 1.25 m |
| Flat | Foyer | 3 m | 1 m | 3 m x 1 m |
| Flat | Bathroom | 3.3 m | 2.2 m | 3.3 m x 2.2 m |
Contact Us
Contact us for more information
James Grimm
Salesperson
495 Wellington St W #100
Toronto, Ontario M5V 1G1
(416) 205-0355
(416) 205-0360











































