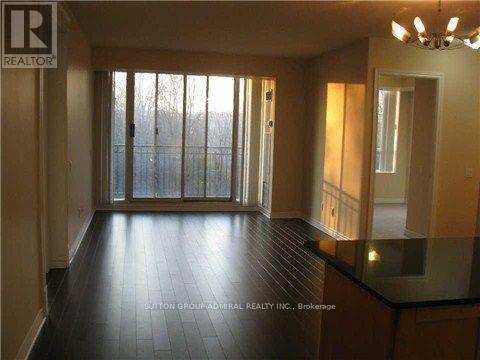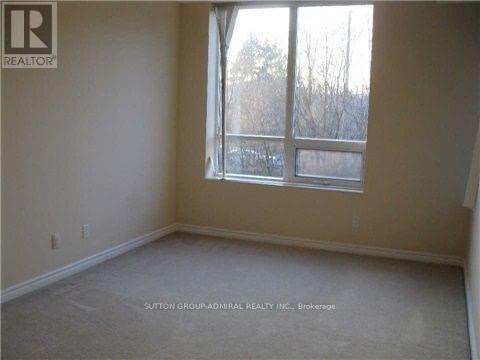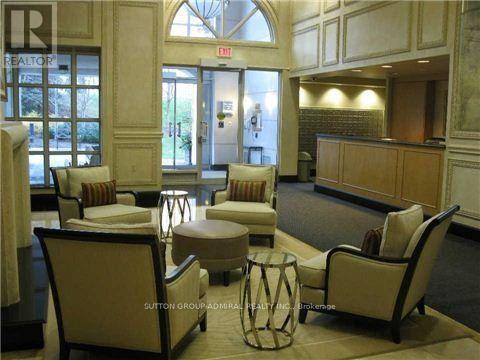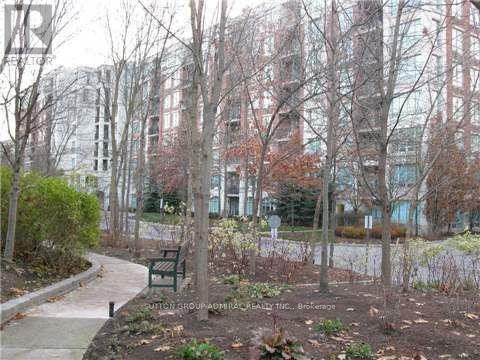605 - 18 William Carson Crescent Toronto, Ontario M2P 2G6
$3,500 Monthly
Prestigious Hillside Residences In Hoggs Hollow Neibourhood In Ravine Setting. Spacious & Immaculate Unit With Beautiful Garden View, Laminate Fl, Marble Foyer, Granite Kit.Counter-Top, Breakfast Bar, Master Br Features Walk-In Closet, 24Hr Concierge, Gatehouse, Health Club, Gym, Sauna, Indoor Saltwater Pool, Guest Suites, Media, Party & Billiard Rooms & Plenty Of Visitor Pkg. Steps To Yonge St, York Mills Subway, Hwy401, York Mill Collegiate & Much More... **EXTRAS** Fridge, Stove, Kit. Stove Hood, Microwave, B/I Dishwasher, Washer/Dryer, Laminated Floor In Living, Dining & Den Rooms, Blinds, Parking, Locker, Mirrored Closet Dr In Both Bdrs, Organizers, Extra Large Windows. (id:24801)
Property Details
| MLS® Number | C11910255 |
| Property Type | Single Family |
| Community Name | St. Andrew-Windfields |
| Amenities Near By | Public Transit, Schools |
| Community Features | Pet Restrictions, Community Centre |
| Features | Ravine, Balcony |
| Parking Space Total | 1 |
Building
| Bathroom Total | 2 |
| Bedrooms Above Ground | 2 |
| Bedrooms Below Ground | 1 |
| Bedrooms Total | 3 |
| Amenities | Security/concierge, Exercise Centre, Sauna, Storage - Locker |
| Cooling Type | Central Air Conditioning |
| Exterior Finish | Brick |
| Flooring Type | Laminate, Ceramic, Carpeted |
| Heating Fuel | Natural Gas |
| Heating Type | Forced Air |
| Size Interior | 1,000 - 1,199 Ft2 |
| Type | Apartment |
Parking
| Underground | |
| Garage |
Land
| Acreage | No |
| Land Amenities | Public Transit, Schools |
Rooms
| Level | Type | Length | Width | Dimensions |
|---|---|---|---|---|
| Flat | Living Room | 7.06 m | 4.6 m | 7.06 m x 4.6 m |
| Flat | Dining Room | 7.06 m | 4.6 m | 7.06 m x 4.6 m |
| Flat | Kitchen | 5.07 m | 3.16 m | 5.07 m x 3.16 m |
| Flat | Primary Bedroom | 4.6 m | 3.4 m | 4.6 m x 3.4 m |
| Flat | Bedroom 2 | 3.41 m | 3 m | 3.41 m x 3 m |
| Flat | Den | 3.6 m | 2.51 m | 3.6 m x 2.51 m |
Contact Us
Contact us for more information
Evelina (Lina) Branitsky
Salesperson
www.ebranitsky.com
1206 Centre Street
Thornhill, Ontario L4J 3M9
(416) 739-7200
(416) 739-9367
www.suttongroupadmiral.com/














