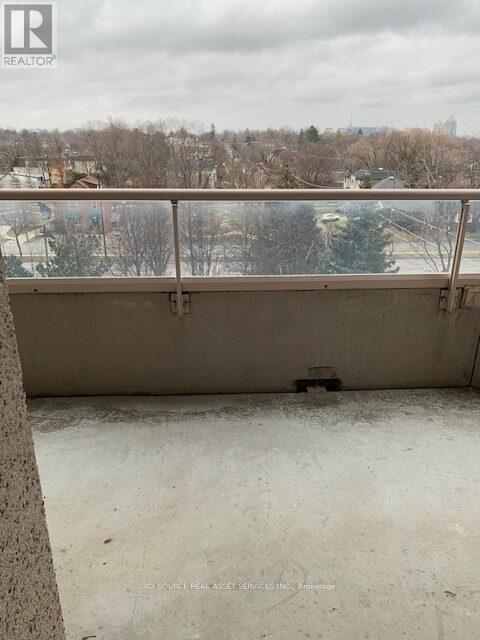605 - 18 Hillcrest Avenue Toronto, Ontario M2N 6T5
2 Bedroom
2 Bathroom
1,200 - 1,399 ft2
Fireplace
Central Air Conditioning
Forced Air
$3,200 Monthly
Sun-Lit, Freshly Painted, Large Corner Unit with Large Balcony Overlooking Treed Neighbourhood with Best Schools and Direct Connection to Loblaws, Transit & Much More.24/7 Concierge Service and Many Amenities and a Storage Unit and 1 Parking Spot. This Unit Boasts 2 Bedrooms, 2 Full Bathrooms and Hardwood Floors Throughout, Eat-In Kitchen Overlooking the City and Cozy, Spacious Family Room with Brand New Furnace. In-Suite W & D. Elevator Steps Away & Guest Parking. *For Additional Property Details Click The Brochure Icon Below* (id:24801)
Property Details
| MLS® Number | C11961775 |
| Property Type | Single Family |
| Community Name | Willowdale East |
| Community Features | Pet Restrictions |
| Features | Balcony |
| Parking Space Total | 1 |
| Structure | Squash & Raquet Court |
Building
| Bathroom Total | 2 |
| Bedrooms Above Ground | 2 |
| Bedrooms Total | 2 |
| Amenities | Security/concierge, Exercise Centre, Recreation Centre, Visitor Parking, Storage - Locker |
| Cooling Type | Central Air Conditioning |
| Exterior Finish | Concrete |
| Fireplace Present | Yes |
| Heating Fuel | Natural Gas |
| Heating Type | Forced Air |
| Size Interior | 1,200 - 1,399 Ft2 |
| Type | Apartment |
Parking
| Underground |
Land
| Acreage | No |
Rooms
| Level | Type | Length | Width | Dimensions |
|---|---|---|---|---|
| Main Level | Bedroom | 3.048 m | 1.83 m | 3.048 m x 1.83 m |
| Main Level | Bedroom 2 | 3 m | 1.5 m | 3 m x 1.5 m |
| Main Level | Bathroom | 1.53 m | 1.4 m | 1.53 m x 1.4 m |
| Main Level | Bathroom | 1.53 m | 1.4 m | 1.53 m x 1.4 m |
| Main Level | Family Room | 4.57 m | 1.82 m | 4.57 m x 1.82 m |
| Main Level | Kitchen | 3.3 m | 2 m | 3.3 m x 2 m |
| Main Level | Laundry Room | 1 m | 2 m | 1 m x 2 m |
Contact Us
Contact us for more information
James Tasca
Broker of Record
(800) 253-1787
Ici Source Real Asset Services Inc.
(855) 517-6424
(855) 517-6424
www.icisource.ca/













