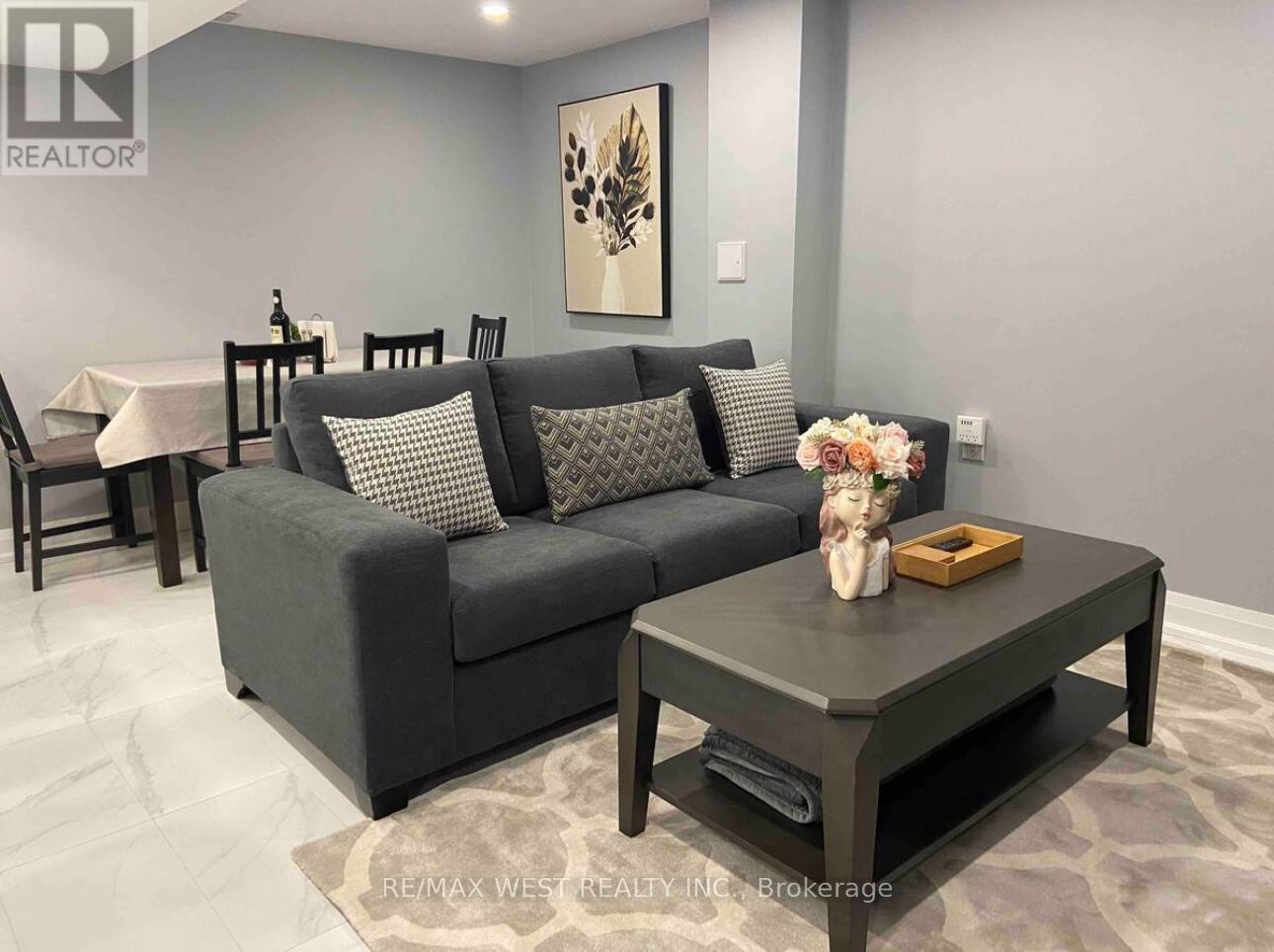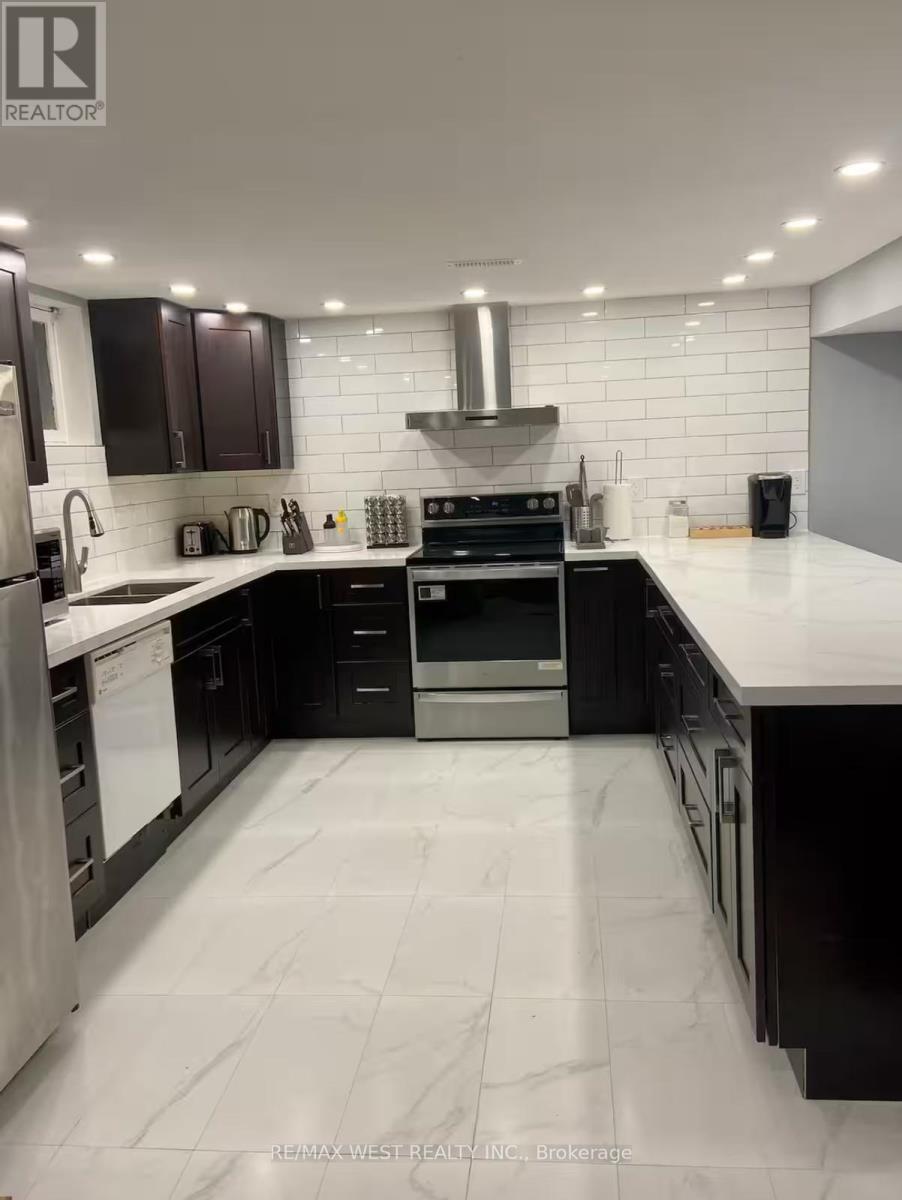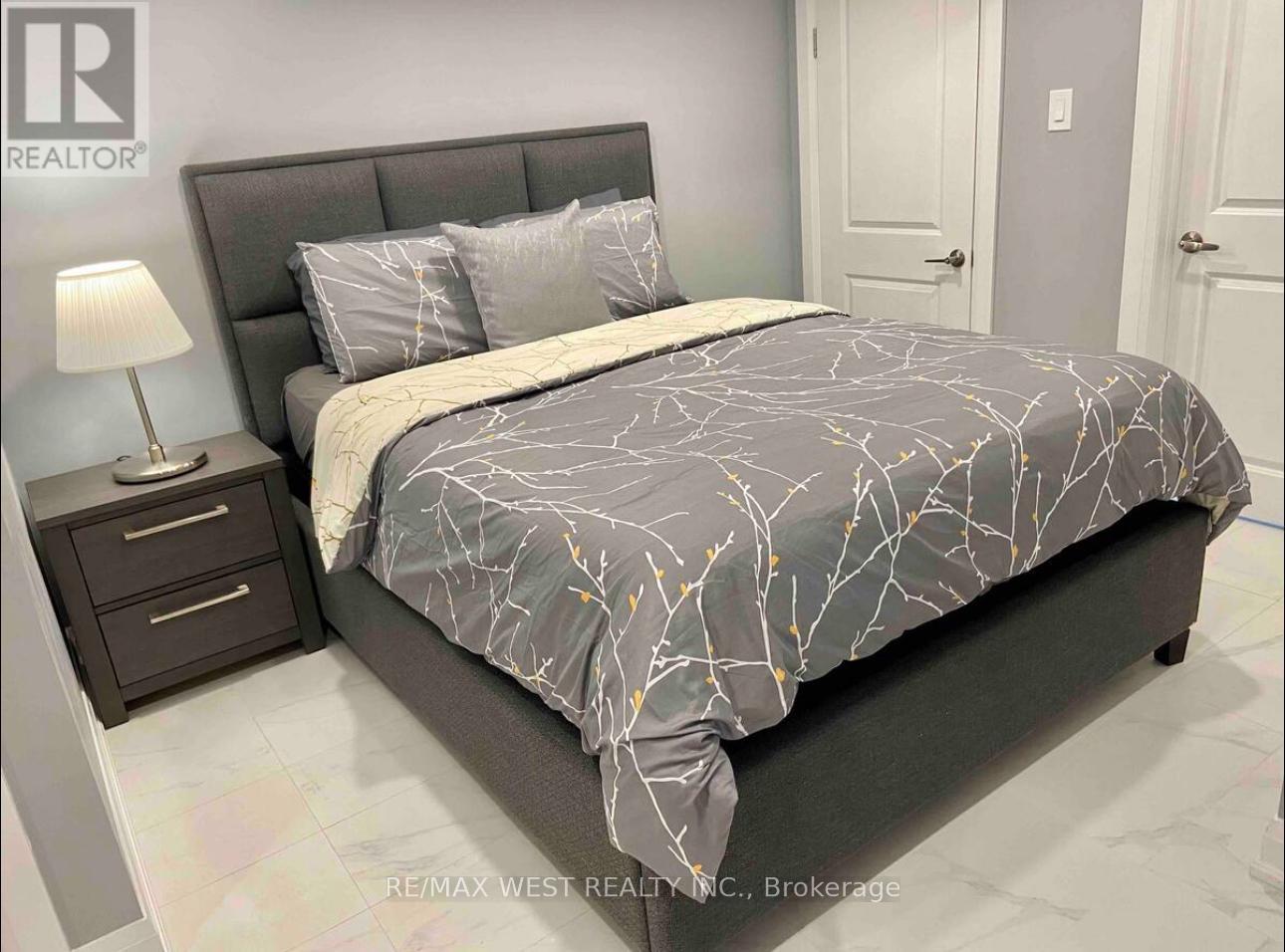6042 Stevens Street Niagara Falls, Ontario L2E 3A3
2 Bedroom
1 Bathroom
Central Air Conditioning
Forced Air
$2,600 Monthly
Stunning, Newly renovated 2 Bedroom FURNISHED basement apartment. All inclusive except phone and cable. Comes with Fridge, Stove, Microwave, Dishwasher, Range Hood, WIFI, Large Smart TV, Laundry Hook Up in Bathroom, 2 Queen Beds, Kitchen Utensils, 1 Parking space. **** EXTRAS **** All Inclusive, share no bills. Dishwasher. Washer/Dryer Negotiable (id:24801)
Property Details
| MLS® Number | X11882177 |
| Property Type | Single Family |
| Community Name | 206 - Stamford |
| Amenities Near By | Public Transit |
| Features | Carpet Free |
| Parking Space Total | 1 |
Building
| Bathroom Total | 1 |
| Bedrooms Above Ground | 2 |
| Bedrooms Total | 2 |
| Basement Development | Finished |
| Basement Features | Apartment In Basement |
| Basement Type | N/a (finished) |
| Construction Style Attachment | Detached |
| Cooling Type | Central Air Conditioning |
| Exterior Finish | Aluminum Siding, Brick |
| Fire Protection | Smoke Detectors |
| Flooring Type | Porcelain Tile, Tile |
| Foundation Type | Block |
| Heating Fuel | Natural Gas |
| Heating Type | Forced Air |
| Stories Total | 2 |
| Type | House |
| Utility Water | Municipal Water |
Parking
| Attached Garage |
Land
| Acreage | No |
| Land Amenities | Public Transit |
| Sewer | Sanitary Sewer |
Rooms
| Level | Type | Length | Width | Dimensions |
|---|---|---|---|---|
| Lower Level | Kitchen | 3 m | 2.4 m | 3 m x 2.4 m |
| Lower Level | Living Room | 3.4 m | 3.2 m | 3.4 m x 3.2 m |
| Lower Level | Bedroom | 3.5 m | 2.8 m | 3.5 m x 2.8 m |
| Lower Level | Bedroom | 4 m | 3.2 m | 4 m x 3.2 m |
| Lower Level | Bathroom | 2.6 m | 2 m | 2.6 m x 2 m |
Utilities
| Cable | Installed |
| Sewer | Installed |
Contact Us
Contact us for more information
Scott Perry Cunningham
Salesperson
RE/MAX West Realty Inc.
96 Rexdale Blvd.
Toronto, Ontario M9W 1N7
96 Rexdale Blvd.
Toronto, Ontario M9W 1N7
(416) 745-2300
(416) 745-1952
www.remaxwest.com/
















