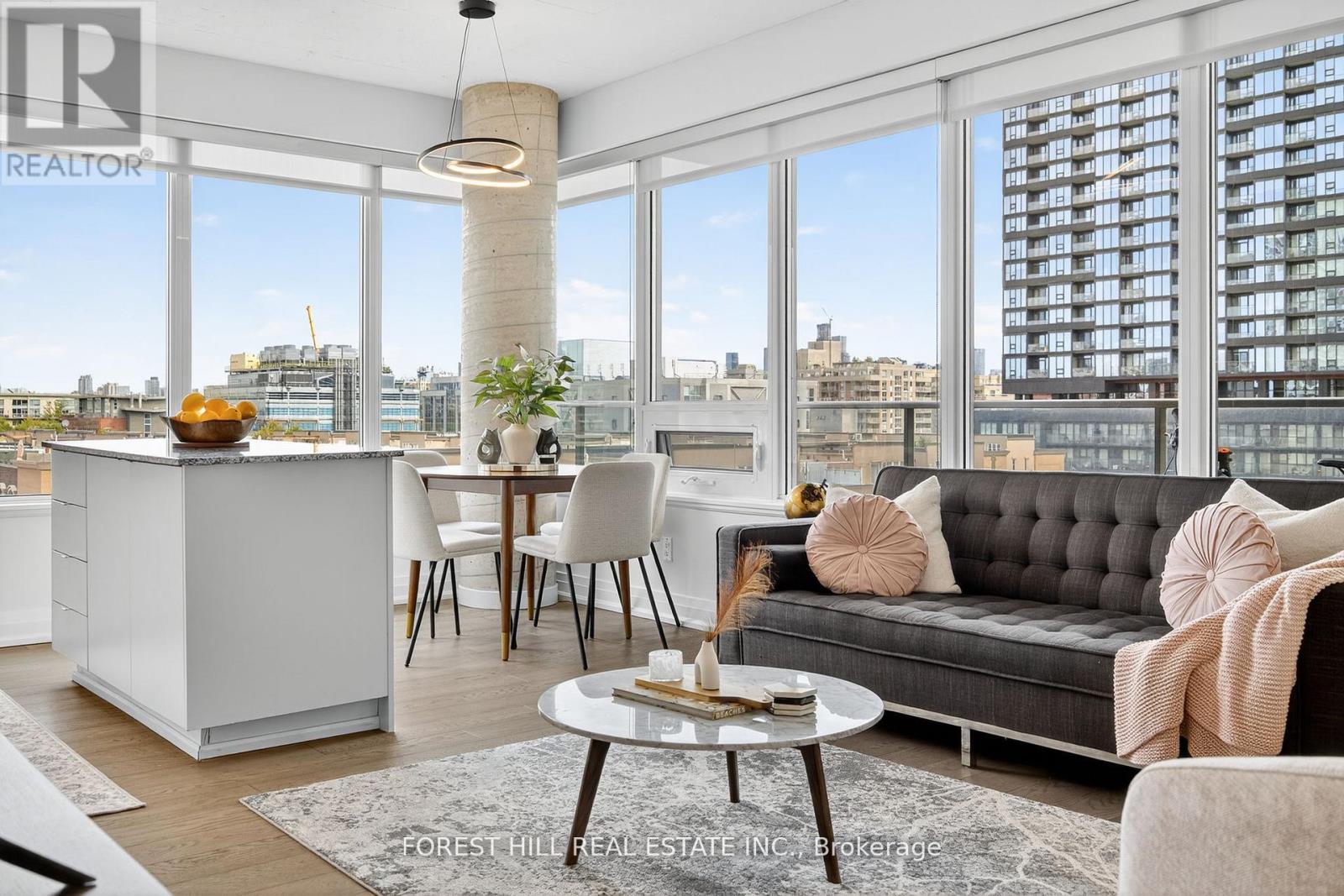604 - 55 East Liberty Street Toronto, Ontario M6K 3P9
$848,000Maintenance, Heat, Water, Common Area Maintenance, Insurance, Parking
$869.80 Monthly
Maintenance, Heat, Water, Common Area Maintenance, Insurance, Parking
$869.80 MonthlyLuxe Liberty Living at Bliss condos! This Light filled spacious corner suite in the heart of Liberty Village has a Thoughtful and functional open-concept layout. Floor-to-ceiling windows bringing in natural views w/ ideal split bedroom layout. Modern kitchen w/ S/S appliances & granite counters flows into Living/Dining area that is perfect for entertaining. Large primary bedroom, spacious second bedroom + versatile den ideal for office/guest space or reading nook. Prime locale, Steps to shops, cafes, restaurants, transit & all Liberty Village has to offer. Parking & locker included. This one is a must see! (id:24801)
Property Details
| MLS® Number | C12477295 |
| Property Type | Single Family |
| Community Name | Niagara |
| Community Features | Pets Allowed With Restrictions |
| Features | Balcony, Carpet Free |
| Parking Space Total | 1 |
| Pool Type | Indoor Pool |
Building
| Bathroom Total | 2 |
| Bedrooms Above Ground | 2 |
| Bedrooms Below Ground | 1 |
| Bedrooms Total | 3 |
| Amenities | Car Wash, Exercise Centre, Storage - Locker, Security/concierge |
| Appliances | Dishwasher, Dryer, Stove, Washer, Window Coverings, Refrigerator |
| Basement Type | None |
| Cooling Type | Central Air Conditioning |
| Exterior Finish | Concrete |
| Fire Protection | Security Guard |
| Flooring Type | Laminate |
| Heating Fuel | Natural Gas |
| Heating Type | Forced Air |
| Size Interior | 900 - 999 Ft2 |
| Type | Apartment |
Parking
| Underground | |
| Garage |
Land
| Acreage | No |
Rooms
| Level | Type | Length | Width | Dimensions |
|---|---|---|---|---|
| Main Level | Living Room | 6.02 m | 3.58 m | 6.02 m x 3.58 m |
| Main Level | Dining Room | 6.02 m | 3.58 m | 6.02 m x 3.58 m |
| Main Level | Kitchen | 2.28 m | 2.74 m | 2.28 m x 2.74 m |
| Main Level | Primary Bedroom | 4.97 m | 3.05 m | 4.97 m x 3.05 m |
| Main Level | Bedroom 2 | 4.27 m | 2.68 m | 4.27 m x 2.68 m |
| Main Level | Den | 3 m | 2.45 m | 3 m x 2.45 m |
https://www.realtor.ca/real-estate/29022017/604-55-east-liberty-street-toronto-niagara-niagara
Contact Us
Contact us for more information
Jarreau Hickson
Salesperson
www.hicksonrealestate.ca/
www.facebook.com/hicksonrealestate/
www.linkedin.com/in/jarreauhickson/
9001 Dufferin St Unit A9
Thornhill, Ontario L4J 0H7
(905) 695-6195
(905) 695-6194

































