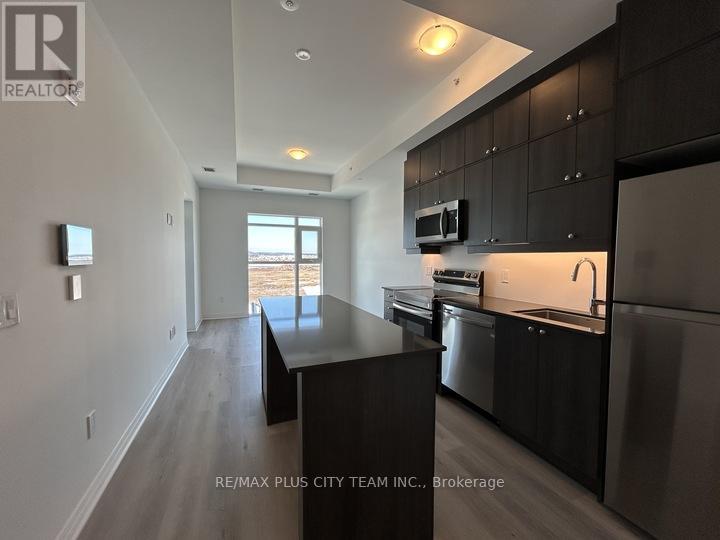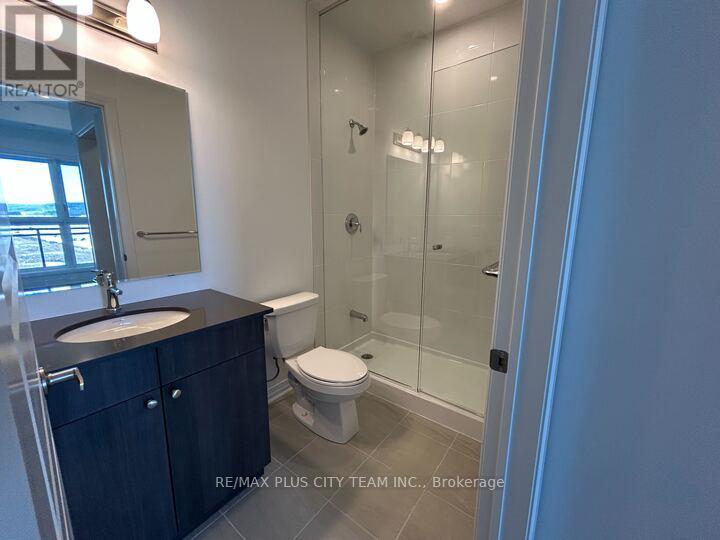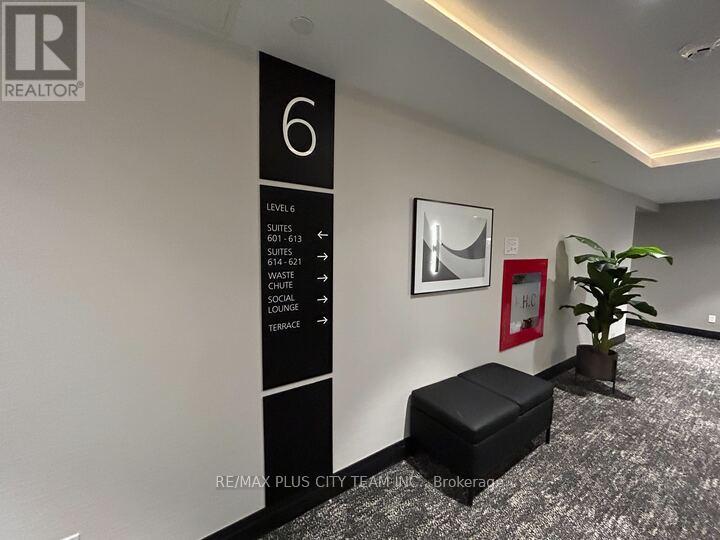604 - 490 Gordon Krantz Avenue Milton, Ontario L9E 1Z5
$2,250 Monthly
This brand-new, never-lived-in 1-bedroom + den, 2-bathroom penthouse unit at Soleil Condo offers modern living at its finest. Boasting 10-foot ceilings, an open-concept layout, and no wasted space, the unit features large windows that fill the space with natural light and sleek laminate flooring throughout. The stylish kitchen is equipped with stainless steel appliances, a center island, and contemporary finishes, perfect for cooking and entertaining. The spacious bedroom includes a walk-in closet and a private 3-piece ensuite, while the versatile den can be used as an office, guest room, or additional living space. Soleil Condo provides an array of amenities, including a 24-hour concierge, a welcoming lobby lounge, visitor parking, a party/meeting room, a gym, a yoga studio, and a rooftop terrace for relaxation and social gatherings. Located in a prime area, the condo offers easy access to Milton GO, Highways 401 and 407, and is just steps from the Milton Education Village, the future home of Wilfrid Laurier University, Conestoga College, and the Mattamy National Cycling Centre. This is an exceptional opportunity to enjoy a blend of modern design and convenience in a vibrant community. (id:24801)
Property Details
| MLS® Number | W11900448 |
| Property Type | Single Family |
| Community Name | 1039 - MI Rural Milton |
| AmenitiesNearBy | Hospital, Public Transit, Schools |
| CommunityFeatures | Pet Restrictions |
| Features | Conservation/green Belt, Balcony, Carpet Free |
| ParkingSpaceTotal | 1 |
| ViewType | View |
Building
| BathroomTotal | 2 |
| BedroomsAboveGround | 1 |
| BedroomsBelowGround | 1 |
| BedroomsTotal | 2 |
| Amenities | Security/concierge, Visitor Parking, Storage - Locker |
| Appliances | Dishwasher, Dryer, Microwave, Range, Refrigerator, Stove, Washer |
| CoolingType | Central Air Conditioning |
| ExteriorFinish | Concrete |
| FlooringType | Laminate |
| FoundationType | Poured Concrete |
| HeatingType | Forced Air |
| SizeInterior | 599.9954 - 698.9943 Sqft |
| Type | Apartment |
Parking
| Underground |
Land
| Acreage | No |
| LandAmenities | Hospital, Public Transit, Schools |
Rooms
| Level | Type | Length | Width | Dimensions |
|---|---|---|---|---|
| Flat | Living Room | Measurements not available | ||
| Flat | Kitchen | -1.0 | ||
| Flat | Primary Bedroom | Measurements not available | ||
| Flat | Dining Room | -1 | ||
| Main Level | Den | Measurements not available |
Interested?
Contact us for more information
Sundeep Bahl
Salesperson
14b Harbour Street
Toronto, Ontario M5J 2Y4
Jackson Scarfe
Salesperson
14b Harbour Street
Toronto, Ontario M5J 2Y4

























