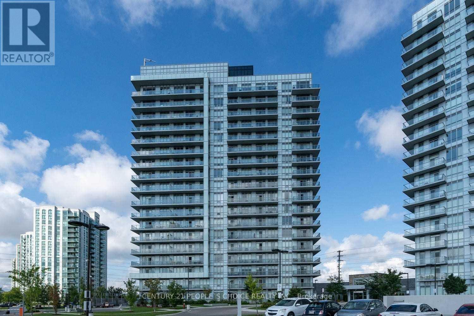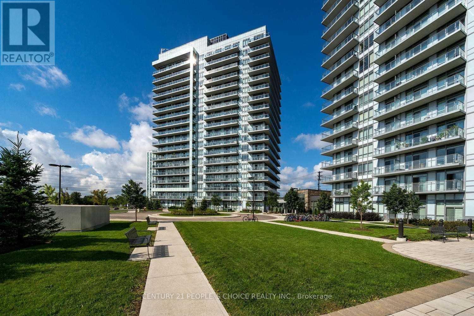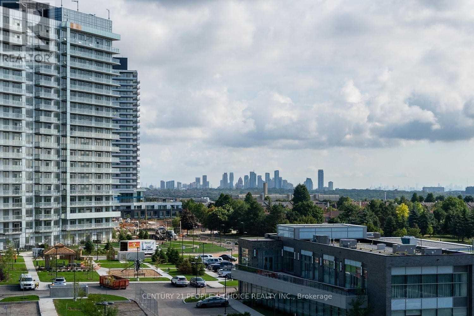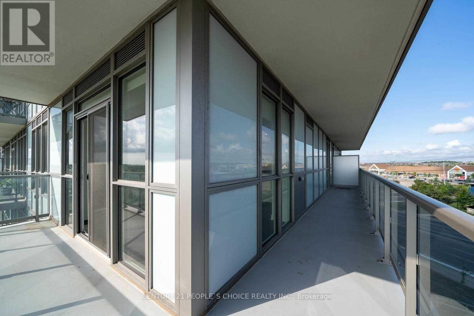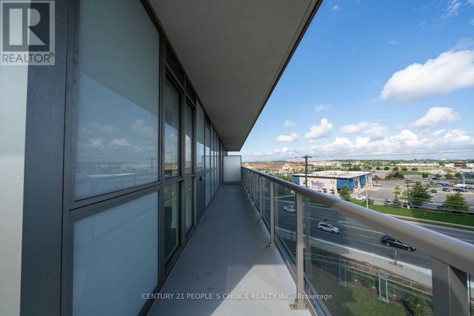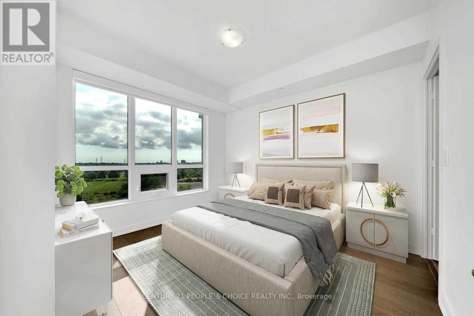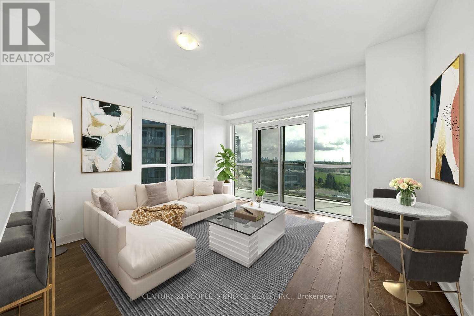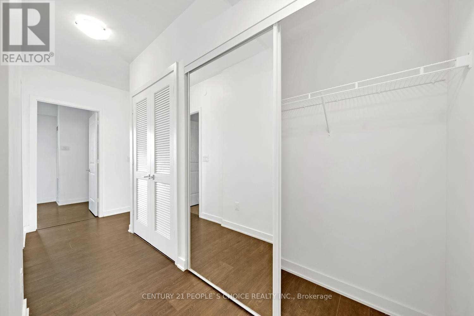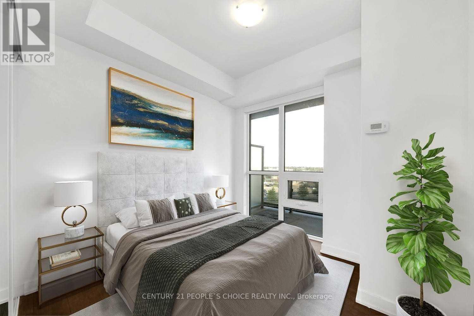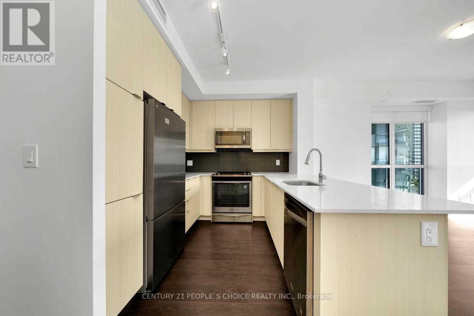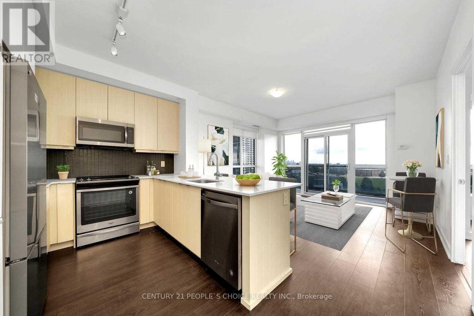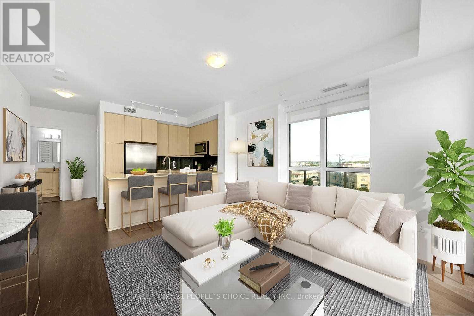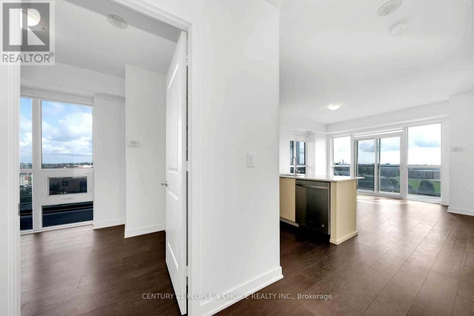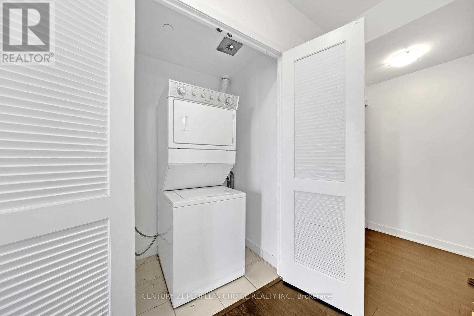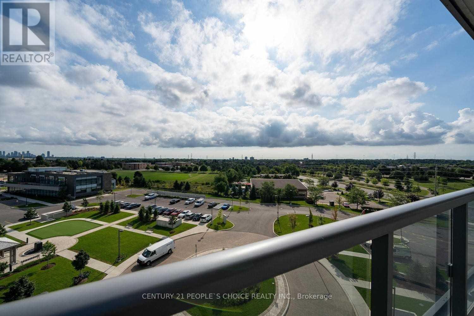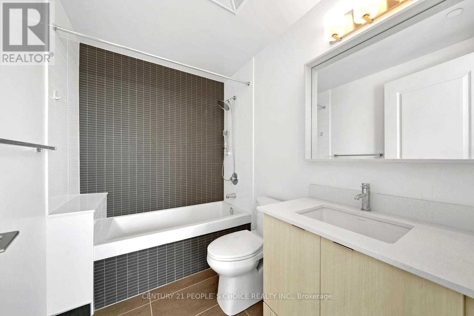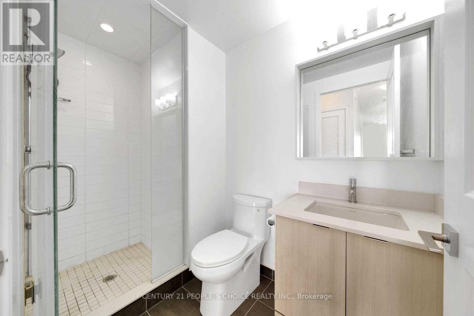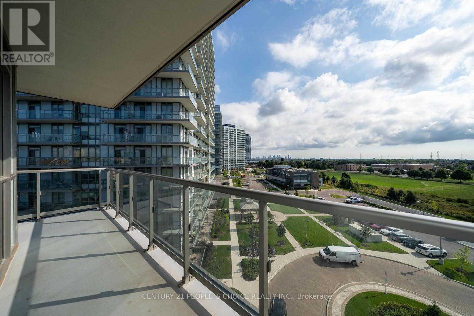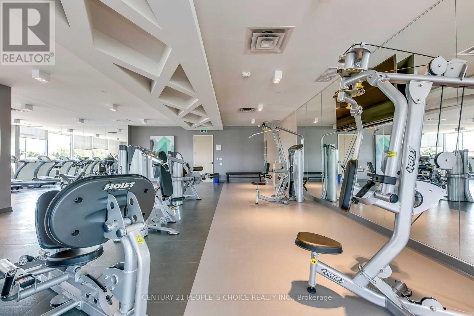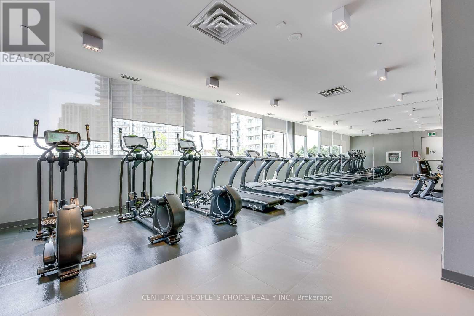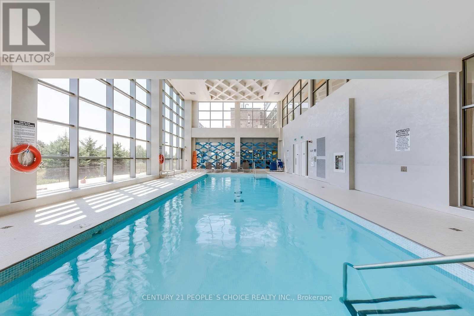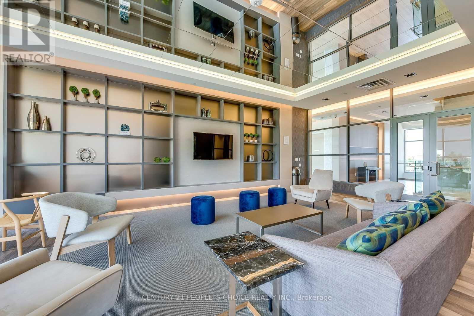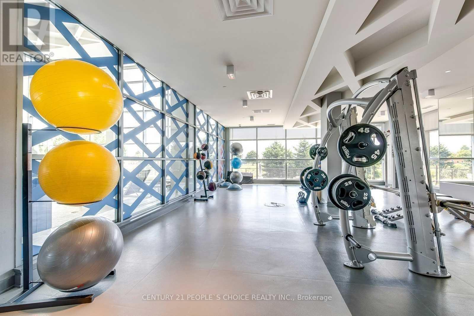604 - 4633 Glen Erin Drive Mississauga, Ontario L5M 0Y6
$2,850 Monthly
Spacious 2 bed 2 bath condo available for rent, located in Downtown Erin Mills (4633 Glen Erin Includes - One parking & Locker. Walking distance to Erin Mills downtown - all urban for more details, DM me, call or message at 416-816-9277condominium facilities including Pool, Fitness, available, Mississauga), close to highest rating public schools. A wonderful 290Sq.Ft Wrap-Around Balcony W/Breathtaking views in all directions. Minutes to Transit, 403,407 and quick access to Erindale, Streetsville and Clarkson Go stations. Includes - One parking & Locker. Walking distance to Erin Mills downtown - all urban amenities including Walmart, Loblaws, Erin Mills Mall and close to Credit Valley Hospital. All condominium facilities including Pool, Fitness, available. Rent Includes all utilities except Hydro. For more details, DM me, call or message at 416-816-9277. (id:24801)
Property Details
| MLS® Number | W12480366 |
| Property Type | Single Family |
| Community Name | Central Erin Mills |
| Community Features | Pets Not Allowed |
| Features | Balcony |
| Parking Space Total | 1 |
Building
| Bathroom Total | 2 |
| Bedrooms Above Ground | 2 |
| Bedrooms Total | 2 |
| Age | 6 To 10 Years |
| Amenities | Storage - Locker, Security/concierge |
| Appliances | Dishwasher, Dryer, Microwave, Stove, Washer, Window Coverings, Refrigerator |
| Basement Type | None |
| Cooling Type | Central Air Conditioning |
| Exterior Finish | Concrete |
| Fire Protection | Smoke Detectors |
| Flooring Type | Laminate |
| Heating Fuel | Natural Gas |
| Heating Type | Forced Air |
| Size Interior | 800 - 899 Ft2 |
| Type | Apartment |
Parking
| No Garage |
Land
| Acreage | No |
Rooms
| Level | Type | Length | Width | Dimensions |
|---|---|---|---|---|
| Main Level | Kitchen | 2.44 m | 2.82 m | 2.44 m x 2.82 m |
| Main Level | Living Room | 3.96 m | 4.11 m | 3.96 m x 4.11 m |
| Main Level | Dining Room | 3.96 m | 4.11 m | 3.96 m x 4.11 m |
| Main Level | Primary Bedroom | 3.5 m | 3.05 m | 3.5 m x 3.05 m |
| Main Level | Bedroom 2 | 2.82 m | 2.82 m | 2.82 m x 2.82 m |
Contact Us
Contact us for more information
Tarun Mehta
Salesperson
(416) 816-9277
tarunmehta.c21peopleschoicerealty.com/
www.facebook.com/tarun.mehta.98837
www.linkedin.com/in/tarun-mehta/
1780 Albion Road Unit 2 & 3
Toronto, Ontario M9V 1C1
(416) 742-8000
(416) 742-8001


