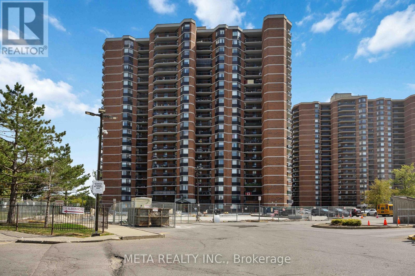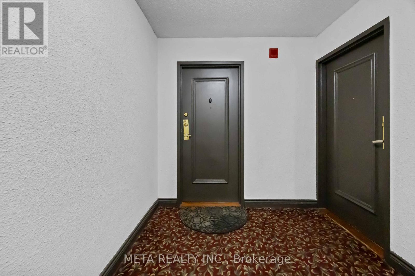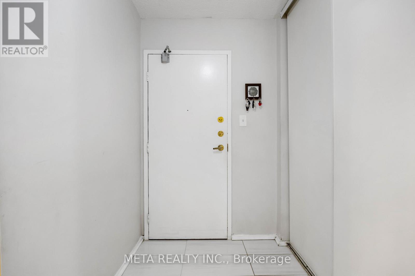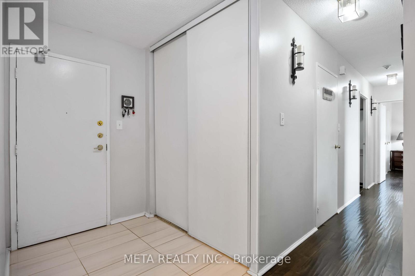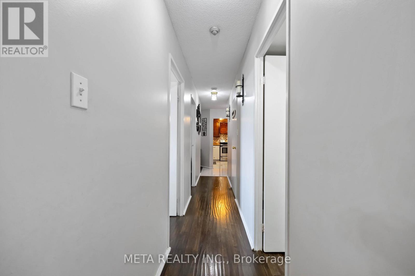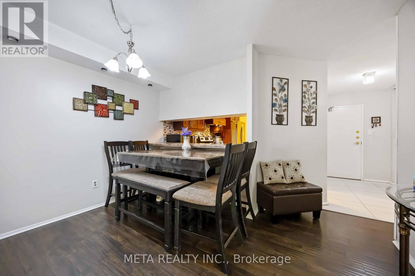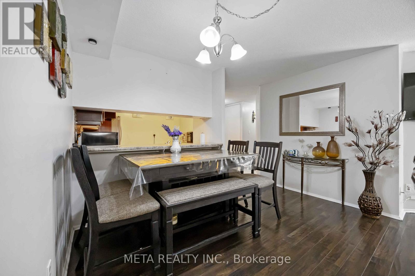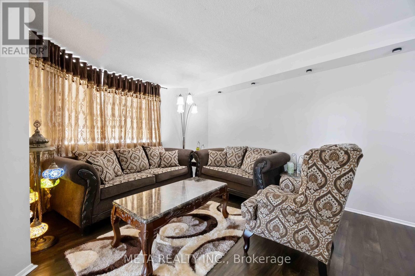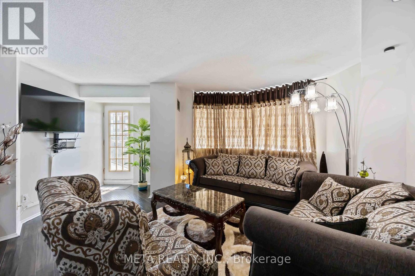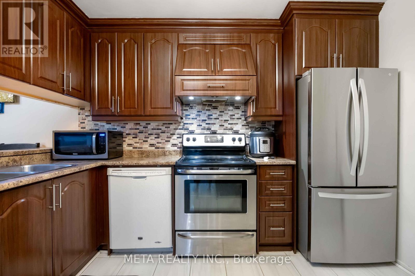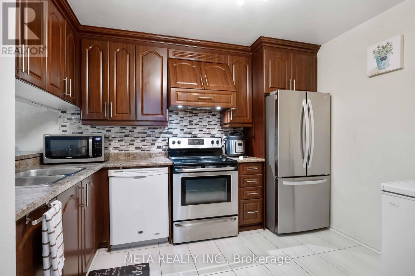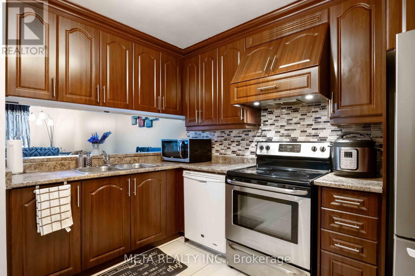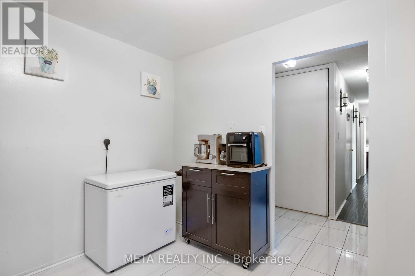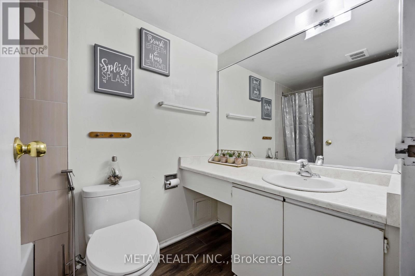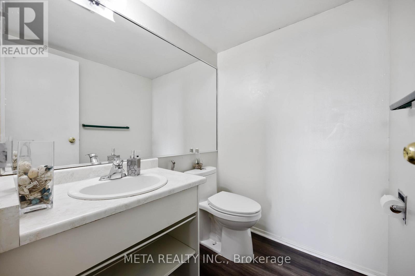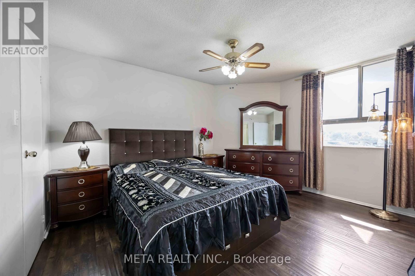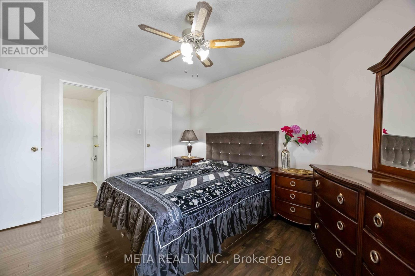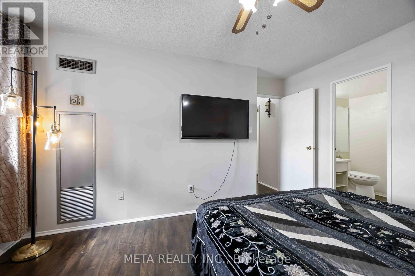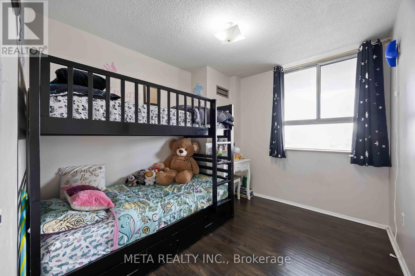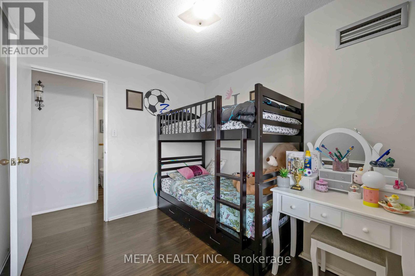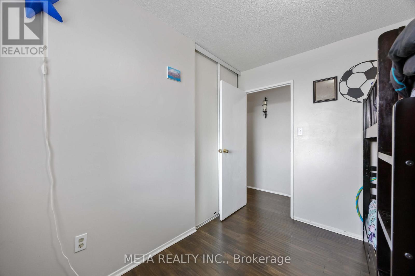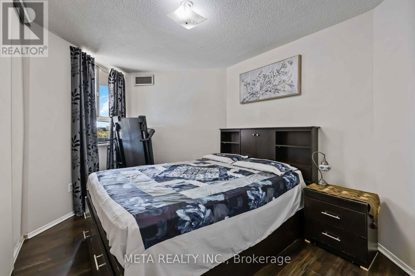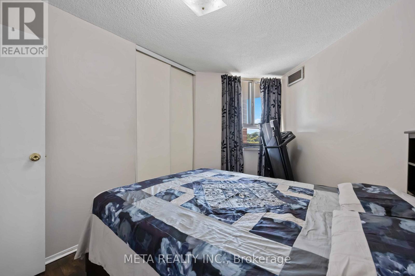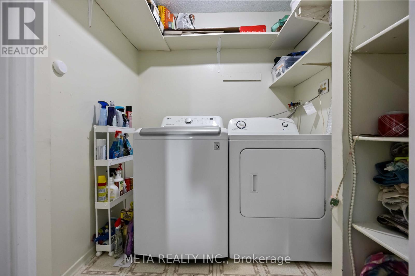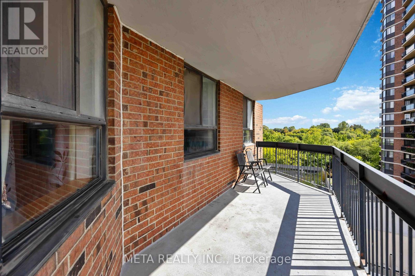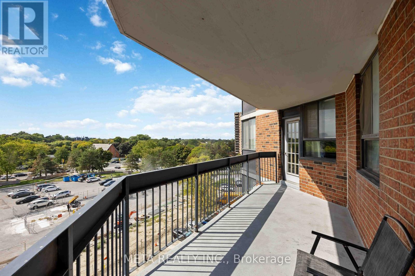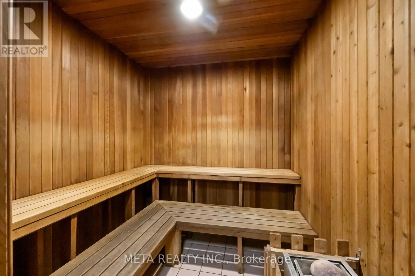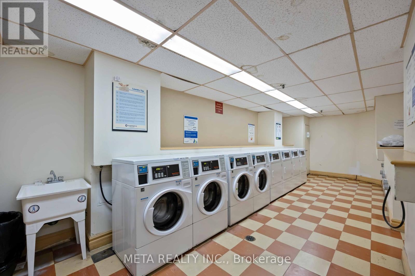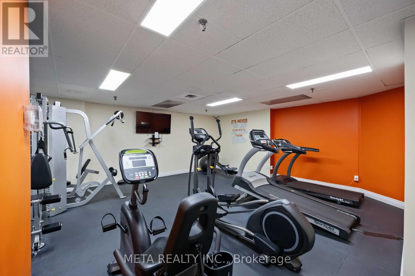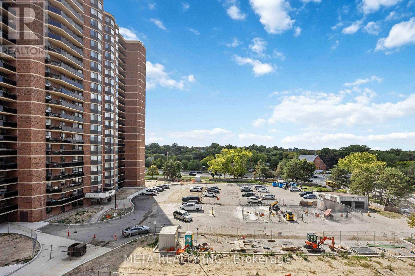604 - 236 Albion Road Toronto, Ontario M9W 6A6
$480,000Maintenance, Heat, Water, Parking, Insurance, Common Area Maintenance
$960.53 Monthly
Maintenance, Heat, Water, Parking, Insurance, Common Area Maintenance
$960.53 MonthlyWelcome to this spacious and bright 3-bedroom, 2-bathroom condo in the heart of Toronto. This well-maintained, carpet-free unit offers a functional layout designed for both comfort and convenience.The open-concept living and dining area is filled with natural light, creating a warm and inviting space for everyday living or entertaining. The modern kitchen provides ample cabinetry and counter space, perfect for family meals or hosting guests. Each of the three generously sized bedrooms offers plenty of room for rest and relaxation, with the primary suite featuring its own private 2-piece ensuite.Additional highlights include in-unit laundry for added convenience and all utilities included except hydro, offering peace of mind and predictable monthly costs. The unit also comes with an open balcony where you can enjoy fresh air and outdoor views.Situated just minutes from Highway 401, public transit, schools, parks, and shopping, this location is ideal for commuters and families alike. Residents of the building enjoy access to amenities such as a fitness centre, party room, and visitor parking. Dont miss your chance to own this spacious condo in a well-connected Toronto neighbourhood! (id:24801)
Property Details
| MLS® Number | W12404011 |
| Property Type | Single Family |
| Community Name | Elms-Old Rexdale |
| Community Features | Pets Allowed With Restrictions |
| Features | Elevator, Balcony, Carpet Free |
| Parking Space Total | 1 |
| Pool Type | Outdoor Pool |
Building
| Bathroom Total | 2 |
| Bedrooms Above Ground | 3 |
| Bedrooms Total | 3 |
| Amenities | Exercise Centre, Party Room, Sauna |
| Appliances | Dishwasher, Dryer, Hood Fan, Stove, Washer, Refrigerator |
| Basement Type | None |
| Cooling Type | Central Air Conditioning |
| Exterior Finish | Brick |
| Flooring Type | Laminate |
| Half Bath Total | 1 |
| Heating Fuel | Natural Gas |
| Heating Type | Coil Fan |
| Size Interior | 1,000 - 1,199 Ft2 |
| Type | Apartment |
Parking
| Underground | |
| Garage |
Land
| Acreage | No |
Rooms
| Level | Type | Length | Width | Dimensions |
|---|---|---|---|---|
| Main Level | Living Room | 6.48 m | 4.22 m | 6.48 m x 4.22 m |
| Main Level | Dining Room | 6.48 m | 4.22 m | 6.48 m x 4.22 m |
| Main Level | Kitchen | 3.06 m | 2.69 m | 3.06 m x 2.69 m |
| Main Level | Bedroom | 4.12 m | 3.17 m | 4.12 m x 3.17 m |
| Main Level | Bathroom | 1.74 m | 1.51 m | 1.74 m x 1.51 m |
| Main Level | Bedroom 2 | 3.42 m | 2.8 m | 3.42 m x 2.8 m |
| Main Level | Bedroom 3 | 3.08 m | 2.76 m | 3.08 m x 2.76 m |
| Main Level | Bathroom | 2.35 m | 1.49 m | 2.35 m x 1.49 m |
| Main Level | Laundry Room | 1.8 m | 1.7 m | 1.8 m x 1.7 m |
Contact Us
Contact us for more information
Roshni Aneja
Broker
8300 Woodbine Ave Unit 411
Markham, Ontario L3R 9Y7
(647) 692-1888
(905) 909-0202
Harinder Aneja
Salesperson
www.homekeys4you.com/
www.facebook.com/Realtor.Harinder
twitter.com/Realtor_Aneja
www.linkedin.com/in/haneja
8300 Woodbine Ave Unit 411
Markham, Ontario L3R 9Y7
(647) 692-1888
(905) 909-0202


