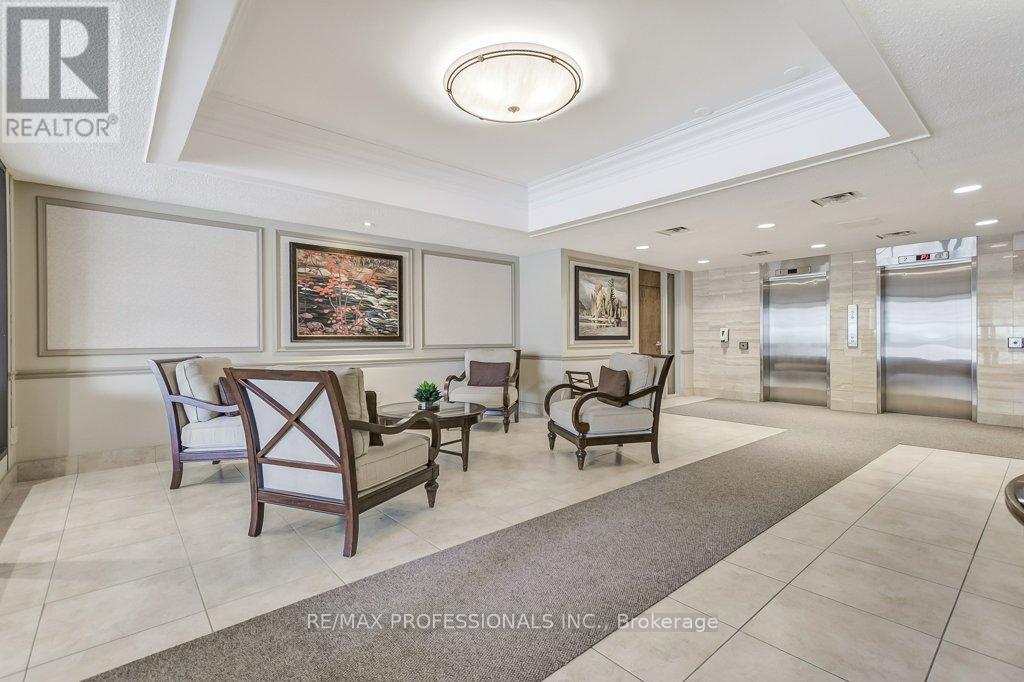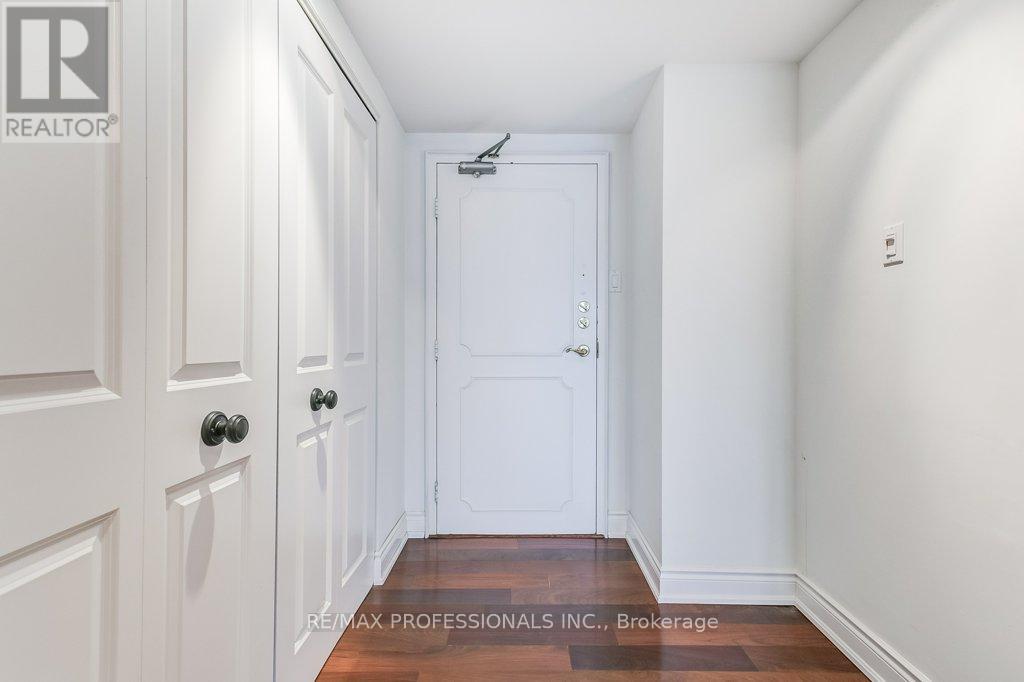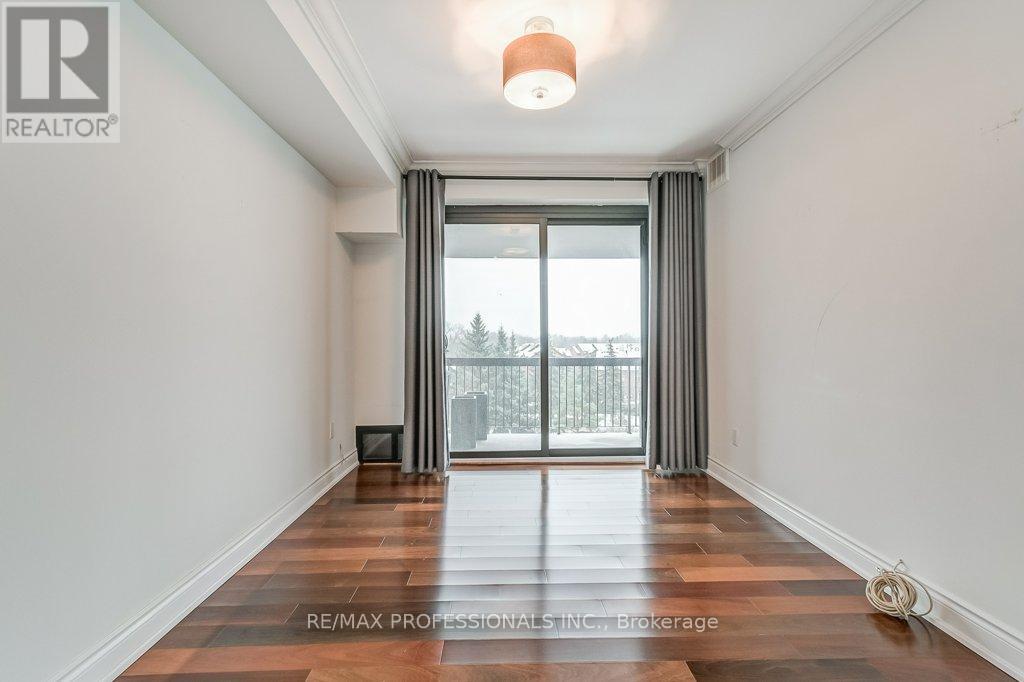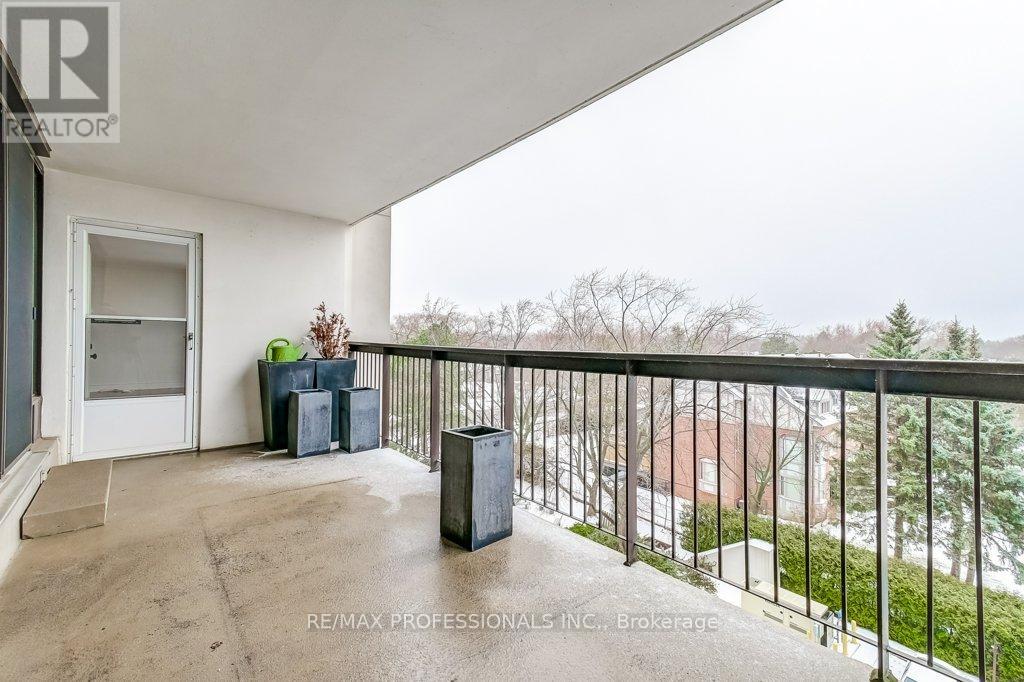604 - 2175 Marine Drive Oakville, Ontario L6L 5M5
$1,149,000Maintenance, Heat, Water, Cable TV, Common Area Maintenance, Insurance, Parking
$1,233.70 Monthly
Maintenance, Heat, Water, Cable TV, Common Area Maintenance, Insurance, Parking
$1,233.70 MonthlyStunning elegance and nothing overlooked. Welcome to 2175 Marine Drive, where the amenities andluxury of this condo, make you feel like you are on a permanent vacation. Downsizing from a bighome or upsizing from a smaller condo? This offers over 1500 square feet of living space to meetyour needs and no expense spared in the careful and tasteful renovation of this unit. Living,Dining and Custom Kitchen with Miele appliances offers over 600 square feet of space forentertaining or having family over. Walk in Closet in the Primary with En suite, boasts importedItalian tiles and great views from extra large windows ( with custom remote blinds ). 2nd and 3rdbedrooms both have walkouts to large balcony, where your view over rooftops or Lake Ontario isstellar in any season. Indoor pool, gym, driving range, squash courts, library and party room, areall kept in impeccable shape for your enjoyment. 2 parking spots, one with EV charger. Lockerincluded. This is a must see condo! (id:24801)
Property Details
| MLS® Number | W11962867 |
| Property Type | Single Family |
| Community Name | Bronte East |
| Amenities Near By | Marina |
| Community Features | Pet Restrictions |
| Features | Conservation/green Belt, Balcony |
| Parking Space Total | 2 |
| Structure | Squash & Raquet Court |
Building
| Bathroom Total | 2 |
| Bedrooms Above Ground | 3 |
| Bedrooms Total | 3 |
| Amenities | Exercise Centre, Recreation Centre, Visitor Parking, Storage - Locker |
| Appliances | Blinds, Dishwasher, Dryer, Refrigerator, Stove, Washer |
| Cooling Type | Central Air Conditioning |
| Exterior Finish | Concrete |
| Flooring Type | Hardwood |
| Heating Fuel | Natural Gas |
| Heating Type | Forced Air |
| Size Interior | 1,400 - 1,599 Ft2 |
| Type | Apartment |
Parking
| Underground |
Land
| Acreage | No |
| Land Amenities | Marina |
| Surface Water | Lake/pond |
Rooms
| Level | Type | Length | Width | Dimensions |
|---|---|---|---|---|
| Main Level | Living Room | 5.97 m | 3.94 m | 5.97 m x 3.94 m |
| Main Level | Dining Room | 5.97 m | 2.66 m | 5.97 m x 2.66 m |
| Main Level | Kitchen | 5.91 m | 3.06 m | 5.91 m x 3.06 m |
| Main Level | Bedroom 2 | 2.9 m | 4.53 m | 2.9 m x 4.53 m |
| Main Level | Bedroom 3 | 3.22 m | 4.53 m | 3.22 m x 4.53 m |
| Main Level | Primary Bedroom | 3.52 m | 8 m | 3.52 m x 8 m |
| Main Level | Bathroom | 1.77 m | 2.73 m | 1.77 m x 2.73 m |
| Main Level | Bathroom | 2.47 m | 1.55 m | 2.47 m x 1.55 m |
| Main Level | Laundry Room | 2.58 m | 1.72 m | 2.58 m x 1.72 m |
https://www.realtor.ca/real-estate/27893623/604-2175-marine-drive-oakville-bronte-east-bronte-east
Contact Us
Contact us for more information
Brendan Fitzpatrick
Salesperson
getfitzy.ca
4242 Dundas St W Unit 9
Toronto, Ontario M8X 1Y6
(416) 236-1241
(416) 231-0563
Robin Lloyd
Salesperson
4242 Dundas St W Unit 9
Toronto, Ontario M8X 1Y6
(416) 236-1241
(416) 231-0563



















































