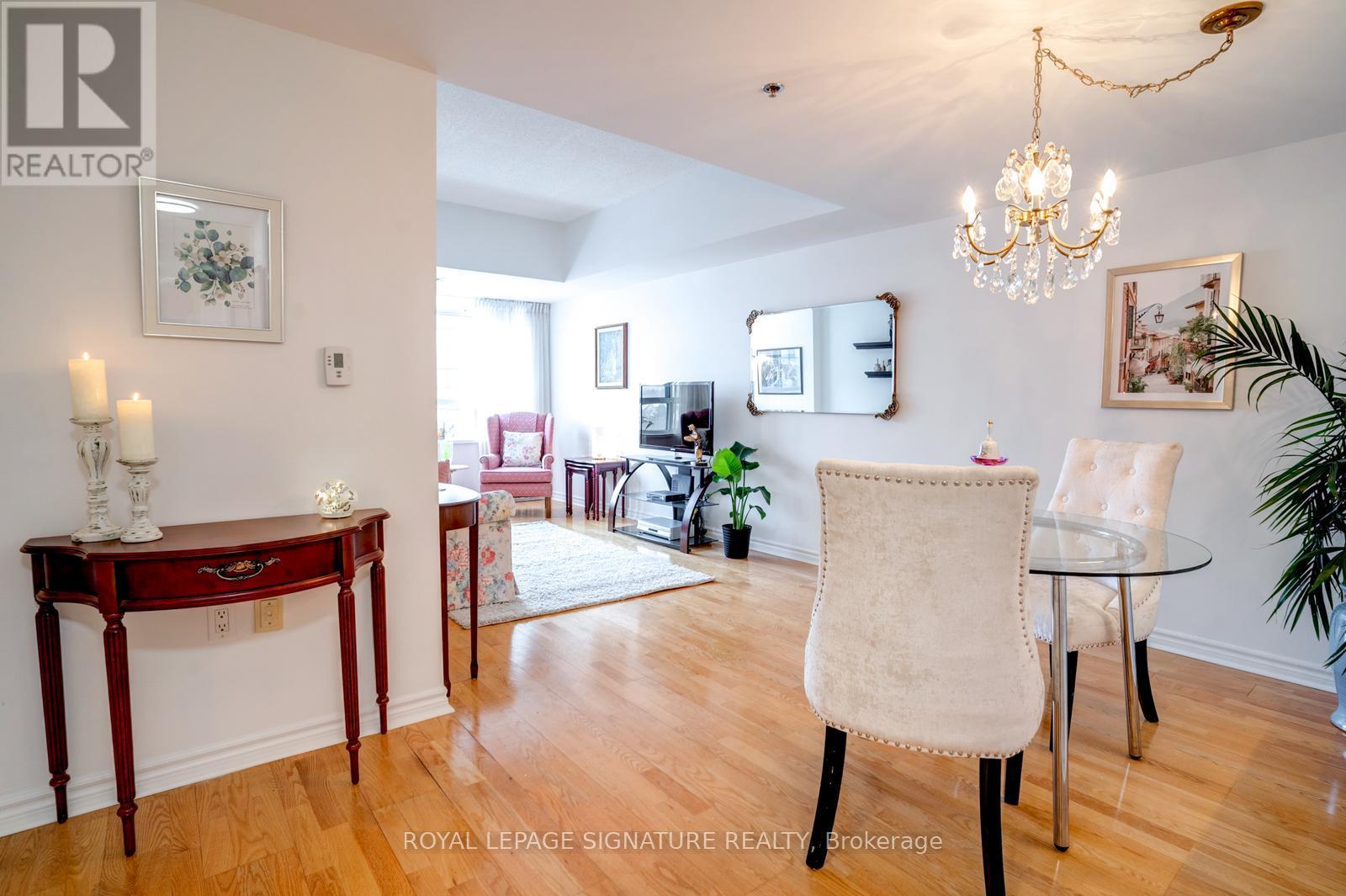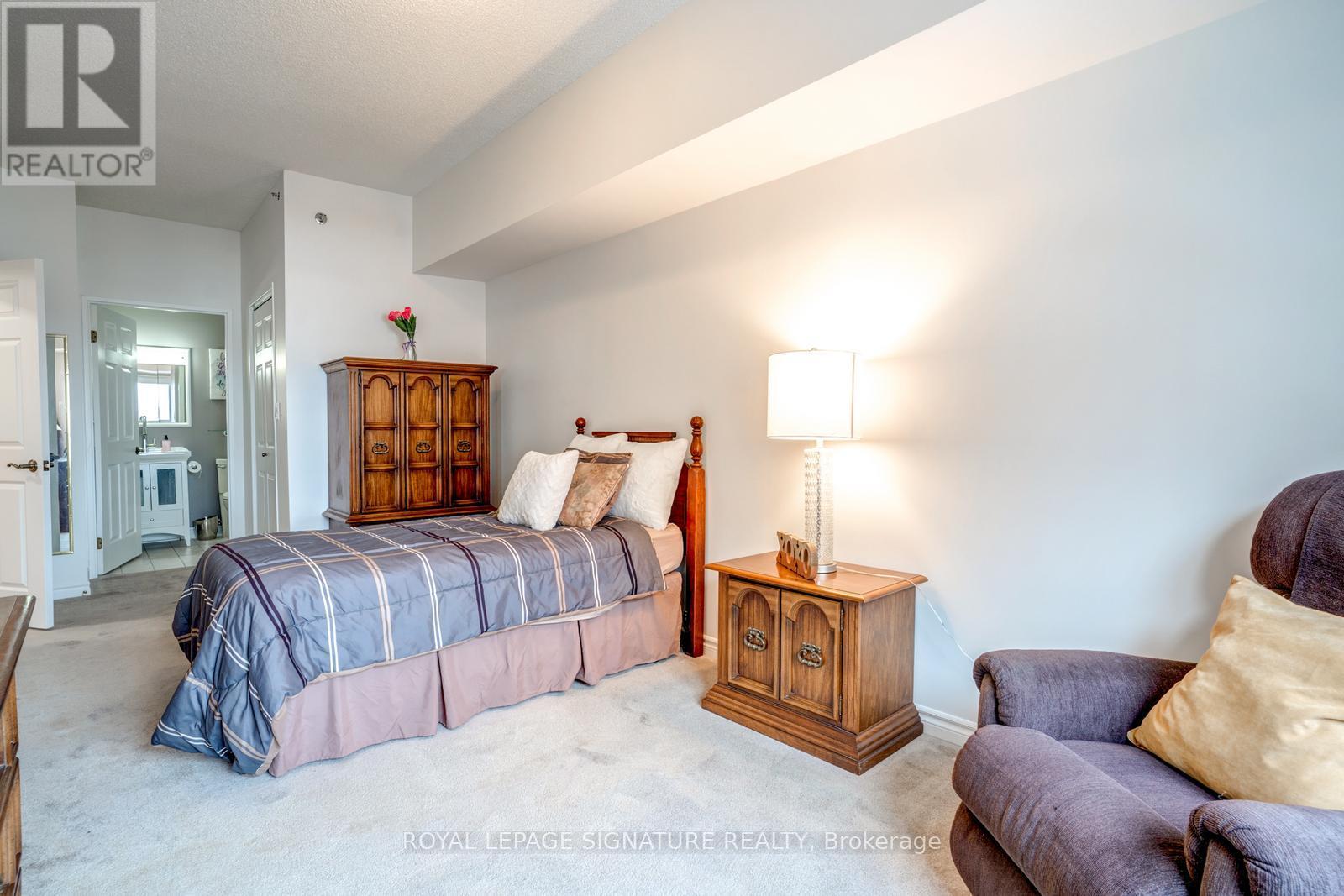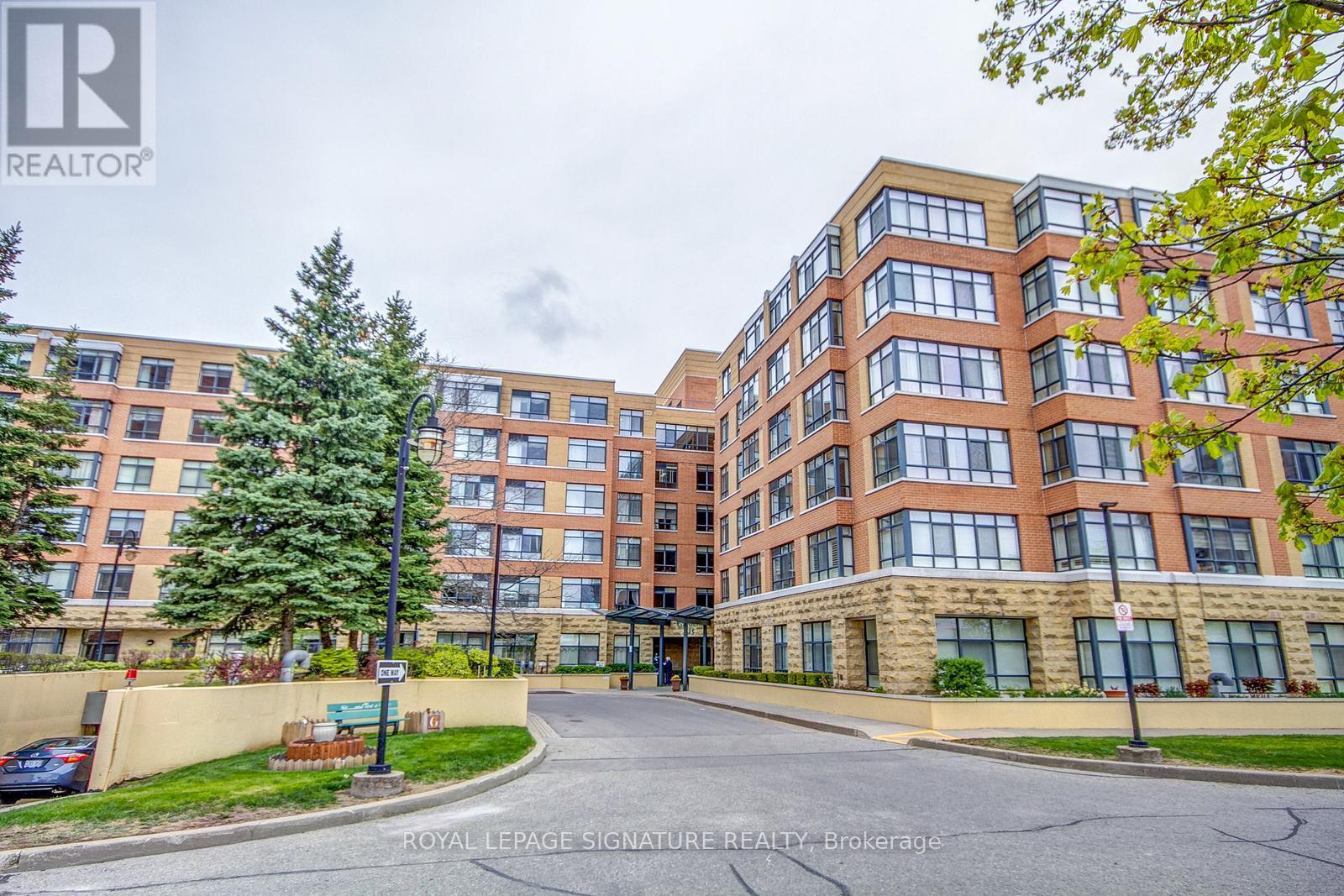604 - 115 Bonis Avenue Toronto, Ontario M1R 4B2
$509,900Maintenance, Water, Parking
$903.28 Monthly
Maintenance, Water, Parking
$903.28 MonthlyHome Sweet Home! You will not Miss Your House. You will love this Charming, Renovated, Spacious Unit with a Great Layout! Enjoy the Spectacular View with lots of Natural Light. Highlights include: Eat-In Kitchen with newer Stainless Steel Appliances, Gleaming Hardwood Floors, 9 ft Ceilings due to top 6th floor, Large Master Bedroom with Sitting area & Walk-in Closet, Lots of Storage in Unit, Two Double Hall Closets etc.The Solarium has been removed professionally to create a larger Living Room. Meticulously Maintained & in Pristine Condition--Shows Like A Model Suite!Exclusive Life Lease Condo for 65+ Age. Carefree Retirement Living with Beautiful Gardens Professionally Landscaped for family picnics. Amenities Include: Gym, Indoor Pool, Restaurant, Chapel, Hair Salon, Pharmacy & Activities. Looking to enjoy a Resort-Style, Safe Home, THIS IS THE ONE! **** EXTRAS **** Stainless Steel Fridge, Stove & Dishwasher, Microwave Included. Washer & Dryer in Laundry Room, 1 Parking Spot & Locker. All attached Electrical Light Fixtures. All Existing Window Blinds & Coverings. (id:24801)
Property Details
| MLS® Number | E11933798 |
| Property Type | Single Family |
| Community Name | Tam O'Shanter-Sullivan |
| Community Features | Pet Restrictions |
| Features | Wheelchair Access, In Suite Laundry, Guest Suite |
| Parking Space Total | 1 |
Building
| Bathroom Total | 2 |
| Bedrooms Above Ground | 2 |
| Bedrooms Total | 2 |
| Amenities | Car Wash, Exercise Centre, Visitor Parking, Storage - Locker |
| Appliances | Intercom |
| Cooling Type | Central Air Conditioning |
| Exterior Finish | Brick |
| Fire Protection | Security Guard, Security System, Smoke Detectors |
| Flooring Type | Hardwood, Tile |
| Heating Fuel | Natural Gas |
| Heating Type | Forced Air |
| Size Interior | 1,000 - 1,199 Ft2 |
| Type | Apartment |
Parking
| Underground |
Land
| Acreage | No |
| Landscape Features | Landscaped |
Rooms
| Level | Type | Length | Width | Dimensions |
|---|---|---|---|---|
| Main Level | Living Room | 5.46 m | 3.05 m | 5.46 m x 3.05 m |
| Main Level | Dining Room | 5.46 m | 3.05 m | 5.46 m x 3.05 m |
| Main Level | Kitchen | 2.77 m | 2.87 m | 2.77 m x 2.87 m |
| Main Level | Primary Bedroom | 5.18 m | 2.77 m | 5.18 m x 2.77 m |
| Main Level | Bedroom 2 | 3.81 m | 2.8 m | 3.81 m x 2.8 m |
| Main Level | Laundry Room | Measurements not available | ||
| Main Level | Foyer | Measurements not available |
Contact Us
Contact us for more information
Lillian Marson
Salesperson
8 Sampson Mews Suite 201 The Shops At Don Mills
Toronto, Ontario M3C 0H5
(416) 443-0300
(416) 443-8619




























