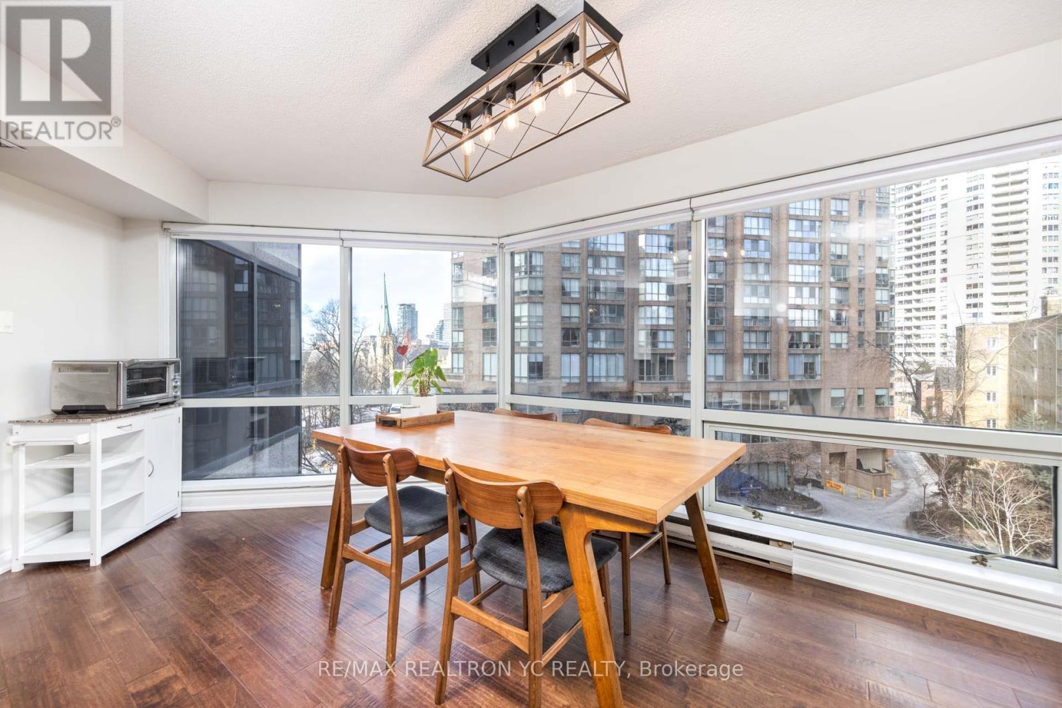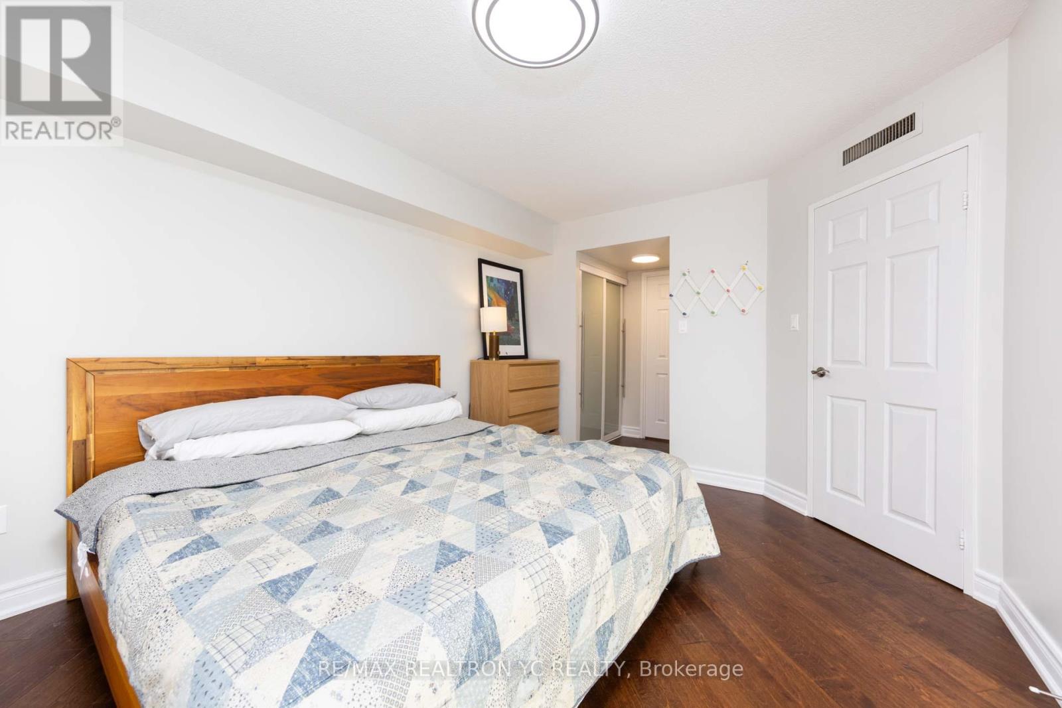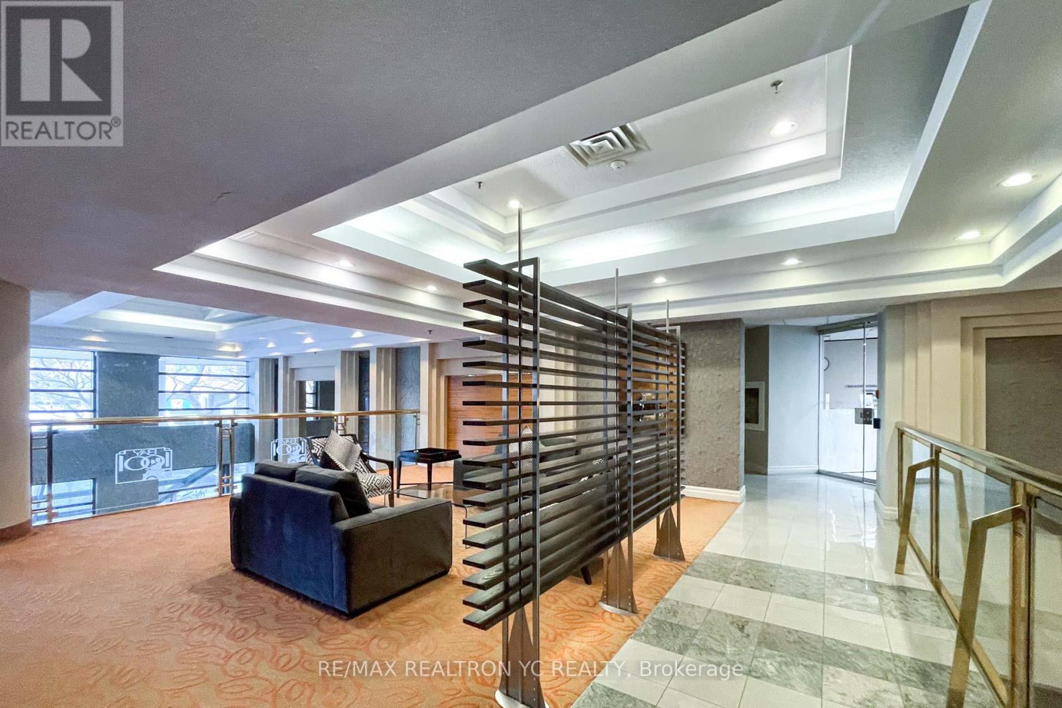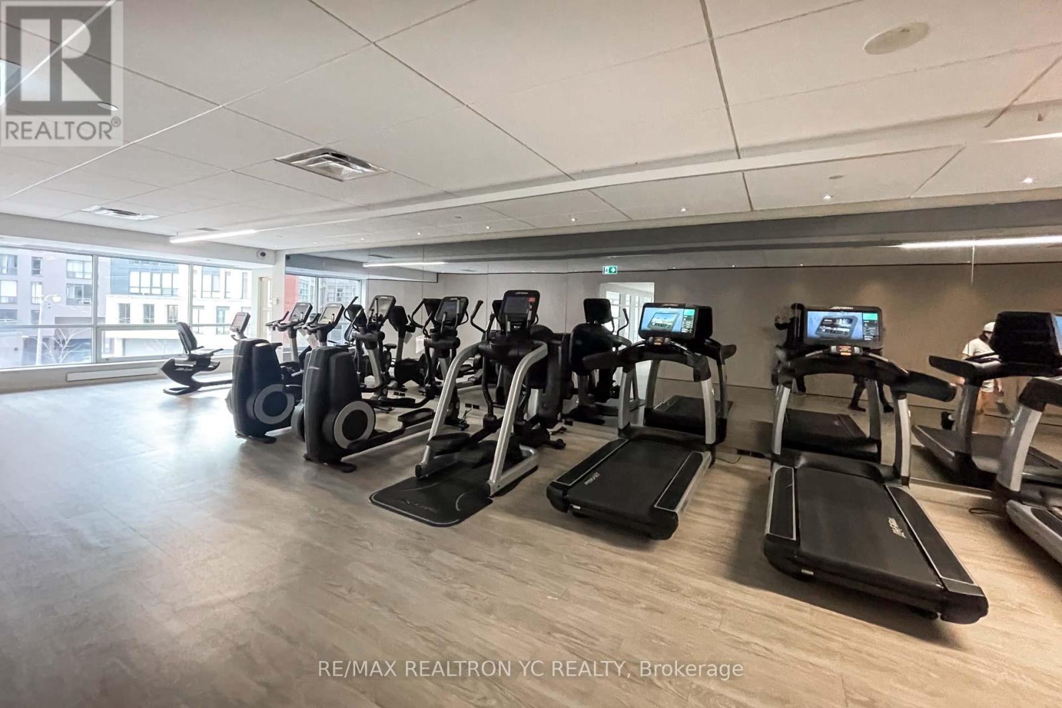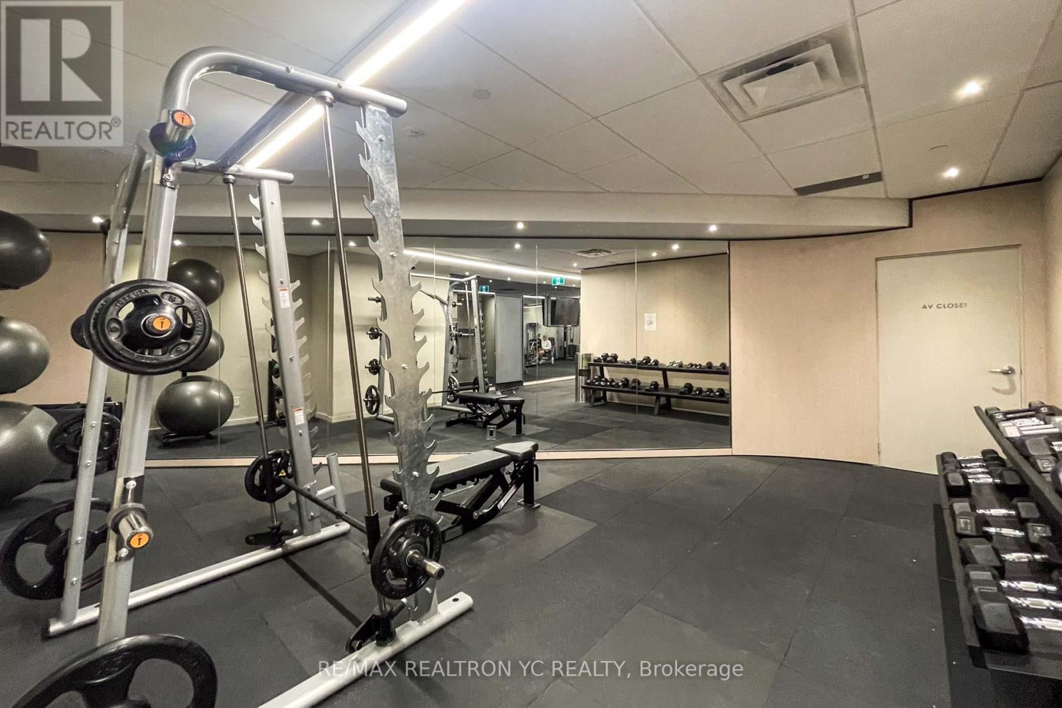604 - 1001 Bay Street Toronto, Ontario M5A 3A6
$998,000Maintenance, Common Area Maintenance, Insurance, Water, Parking
$1,063.61 Monthly
Maintenance, Common Area Maintenance, Insurance, Water, Parking
$1,063.61 MonthlyLocated in the prestigious Bay Street Corridor, this beautifully renovated unit offers stunning panoramic views of Toronto's downtown core. Featuring 9-foot ceilings and sleek laminate flooring throughout, the residence boasts an expansive living space complemented by a bright solarium. The layout includes distinct living and dining areas, ideal for both relaxation and entertaining. The modern kitchen is fully equipped with premium appliances and features stylish breakfast bar. The primary bedroom offers a private ensuite bathroom, while the second bedroom, with its large window, is filled with natural light. Situated steps away from top-tier shops, schools, and renowned dining establishments, this property provides unparalleled access to Toronto's finest amenities. Bay and Bloor home to luxury boutiques and gourmet restaurants is just a short stroll away. The nearby Manulife Centre offers convenience with its high-end shops, Eataly, and grocery stores. Experience the pinnacle of urban living in Toronto's most dynamic and vibrant neighbourhood. **** EXTRAS **** Stove, S/S Fridge, S/S Dishwasher, Washer, Dryer, All Elfs, Blinds. Pet Friendly Building. (id:24801)
Property Details
| MLS® Number | C11941747 |
| Property Type | Single Family |
| Neigbourhood | Yorkville |
| Community Name | Bay Street Corridor |
| Community Features | Pet Restrictions |
| Parking Space Total | 1 |
Building
| Bathroom Total | 2 |
| Bedrooms Above Ground | 2 |
| Bedrooms Below Ground | 1 |
| Bedrooms Total | 3 |
| Amenities | Storage - Locker |
| Cooling Type | Central Air Conditioning |
| Exterior Finish | Concrete |
| Flooring Type | Laminate, Ceramic |
| Heating Fuel | Natural Gas |
| Heating Type | Forced Air |
| Size Interior | 1,000 - 1,199 Ft2 |
| Type | Apartment |
Parking
| Underground |
Land
| Acreage | No |
Rooms
| Level | Type | Length | Width | Dimensions |
|---|---|---|---|---|
| Main Level | Living Room | 7.79 m | 3.53 m | 7.79 m x 3.53 m |
| Main Level | Dining Room | 7.79 m | 3.53 m | 7.79 m x 3.53 m |
| Main Level | Kitchen | 2.9 m | 4.2 m | 2.9 m x 4.2 m |
| Main Level | Primary Bedroom | 5.3 m | 3.49 m | 5.3 m x 3.49 m |
| Main Level | Bedroom 2 | 3.99 m | 3.49 m | 3.99 m x 3.49 m |
| Main Level | Solarium | 3.99 m | 2.99 m | 3.99 m x 2.99 m |
Contact Us
Contact us for more information
Jinhyun Kim
Salesperson
www.realtorjh.com
7646 Yonge Street
Thornhill, Ontario L4J 1V9
(905) 764-6000
(905) 764-1865
www.ycrealty.ca/









