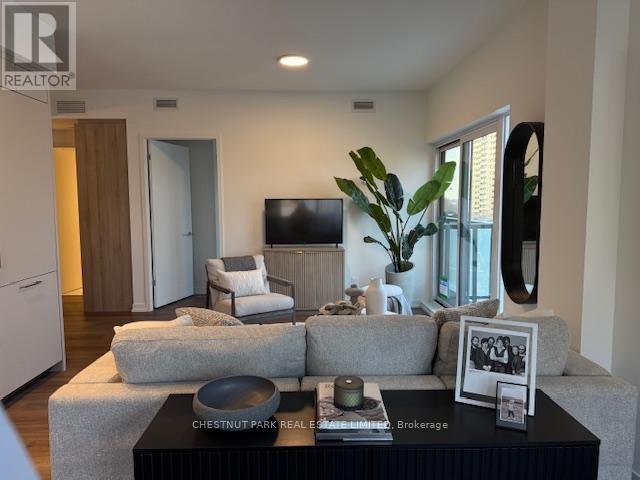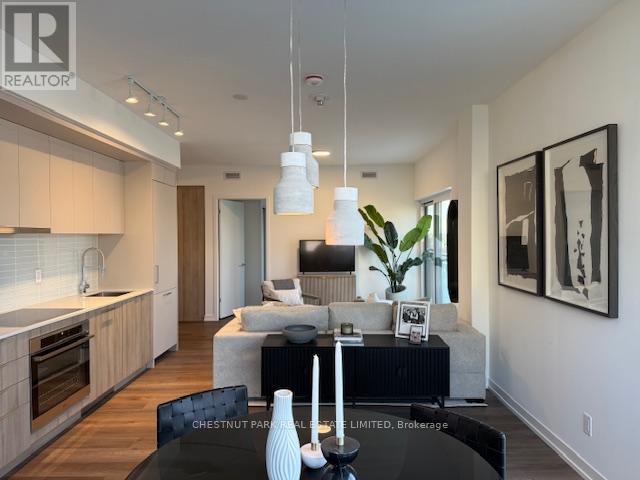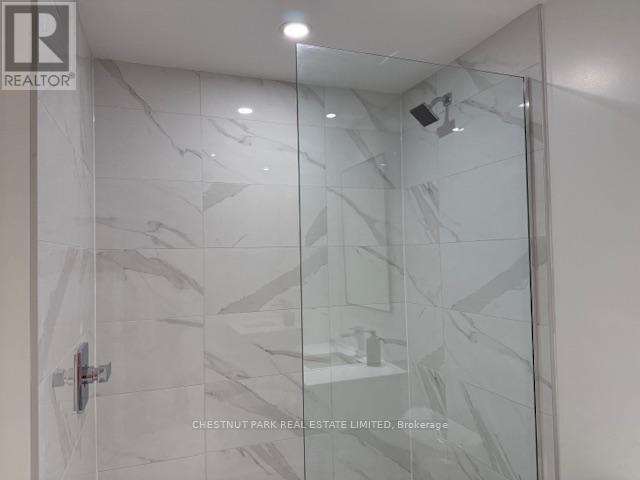603 - 863 St Clair Avenue Toronto, Ontario M6C 0B2
$3,500 Monthly
Fabulous brand new building. 76 suites. Designer done!! Available furnished or unfurnished. Split 2 bedroom plan.2 full bathrooms. Primary bedroom with walk through closet and 3 piece ensuite. Unobstructed views. Open concept kitchen, living and dining rooms. Built-in desk - perfect work from home. Please see attached floor plan. Amazing amenities: state of the art gym, concierge. Rooftop party room, terrace, patio and bbqs. Parking and locker included. Perfectly located to wonderful dining, cafes, bakeries, streetcar, TTC, shopping, Wychwood Barns and all you need and desire. A vibrant neighborhood! Move right in! (id:24801)
Property Details
| MLS® Number | C11884674 |
| Property Type | Single Family |
| Community Name | Wychwood |
| Amenities Near By | Public Transit, Schools, Park |
| Community Features | Pet Restrictions, Community Centre |
| Features | Balcony |
| Parking Space Total | 1 |
Building
| Bathroom Total | 2 |
| Bedrooms Above Ground | 2 |
| Bedrooms Total | 2 |
| Amenities | Storage - Locker |
| Appliances | Cooktop, Dishwasher, Dryer, Freezer, Hood Fan, Microwave, Oven, Refrigerator, Washer |
| Cooling Type | Central Air Conditioning |
| Exterior Finish | Concrete |
| Flooring Type | Laminate |
| Heating Fuel | Natural Gas |
| Heating Type | Heat Pump |
| Size Interior | 900 - 999 Ft2 |
| Type | Apartment |
Parking
| Underground |
Land
| Acreage | No |
| Land Amenities | Public Transit, Schools, Park |
Rooms
| Level | Type | Length | Width | Dimensions |
|---|---|---|---|---|
| Flat | Kitchen | 8.32 m | 4.3 m | 8.32 m x 4.3 m |
| Flat | Living Room | 8.32 m | 4.3 m | 8.32 m x 4.3 m |
| Flat | Dining Room | 8.32 m | 4.3 m | 8.32 m x 4.3 m |
| Flat | Primary Bedroom | 3.05 m | 2.74 m | 3.05 m x 2.74 m |
| Flat | Bedroom 2 | 2.87 m | 2.74 m | 2.87 m x 2.74 m |
https://www.realtor.ca/real-estate/27719969/603-863-st-clair-avenue-toronto-wychwood-wychwood
Contact Us
Contact us for more information
Lynne Meredith Elkind
Salesperson
1300 Yonge St Ground Flr
Toronto, Ontario M4T 1X3
(416) 925-9191
(416) 925-3935
www.chestnutpark.com/





















