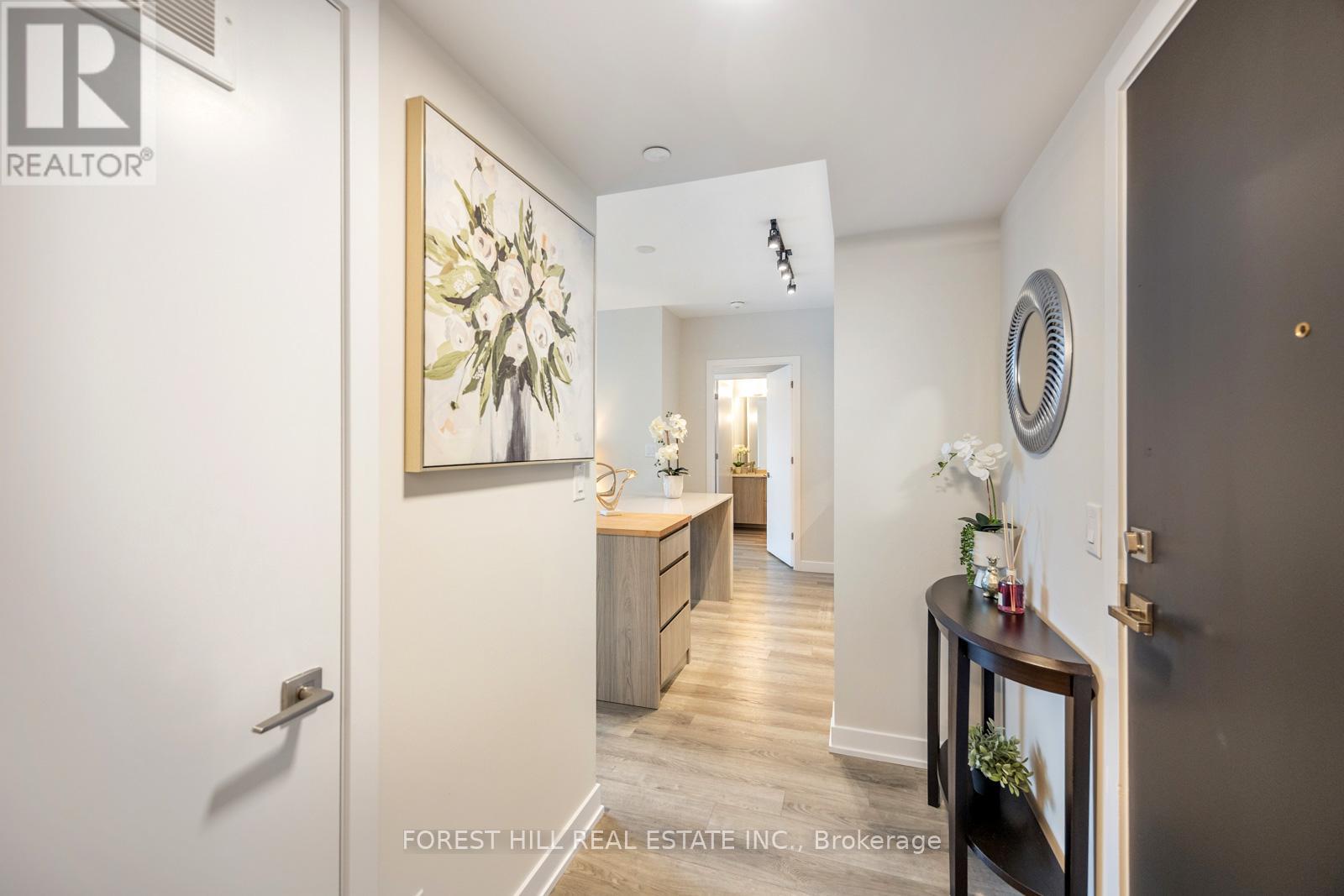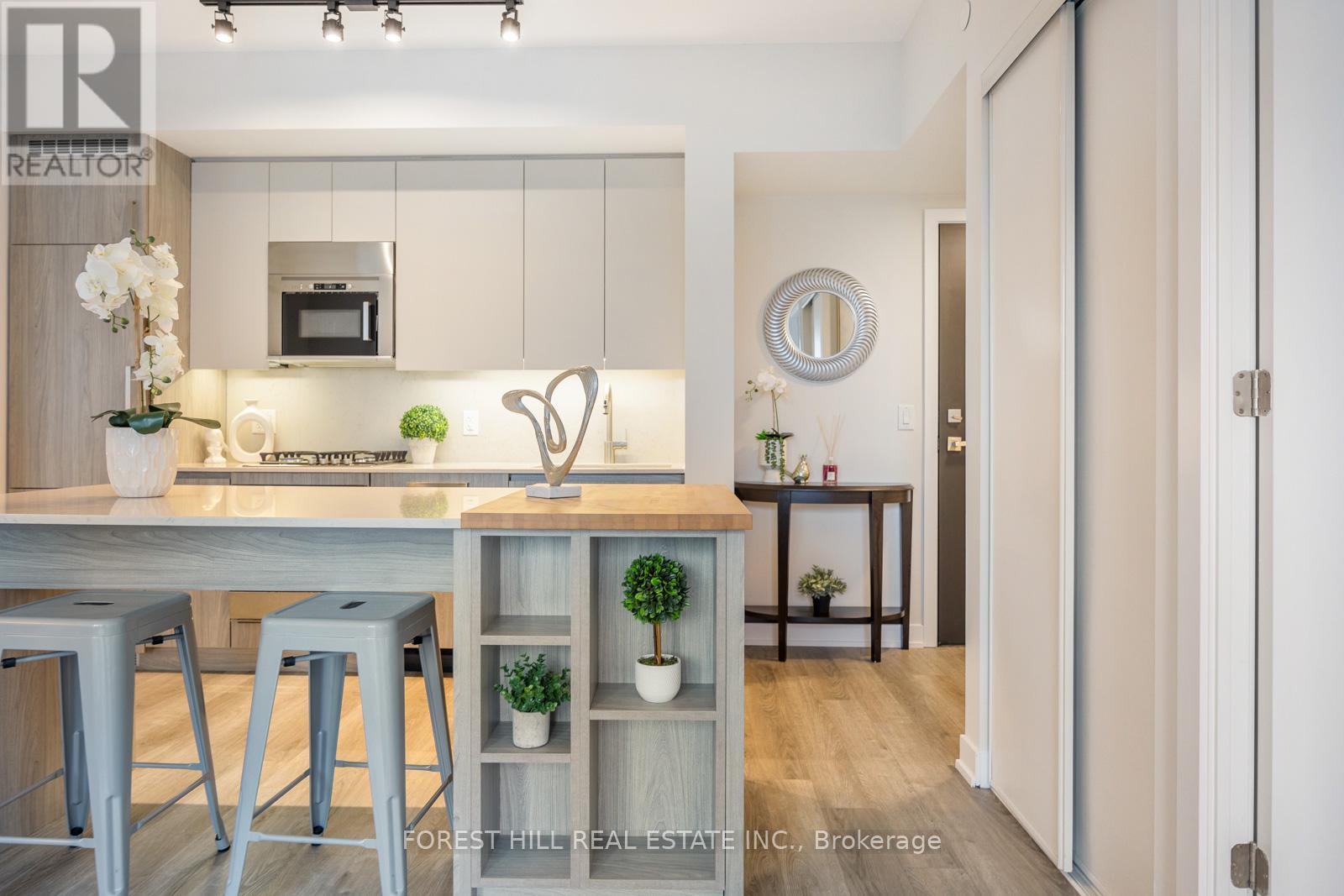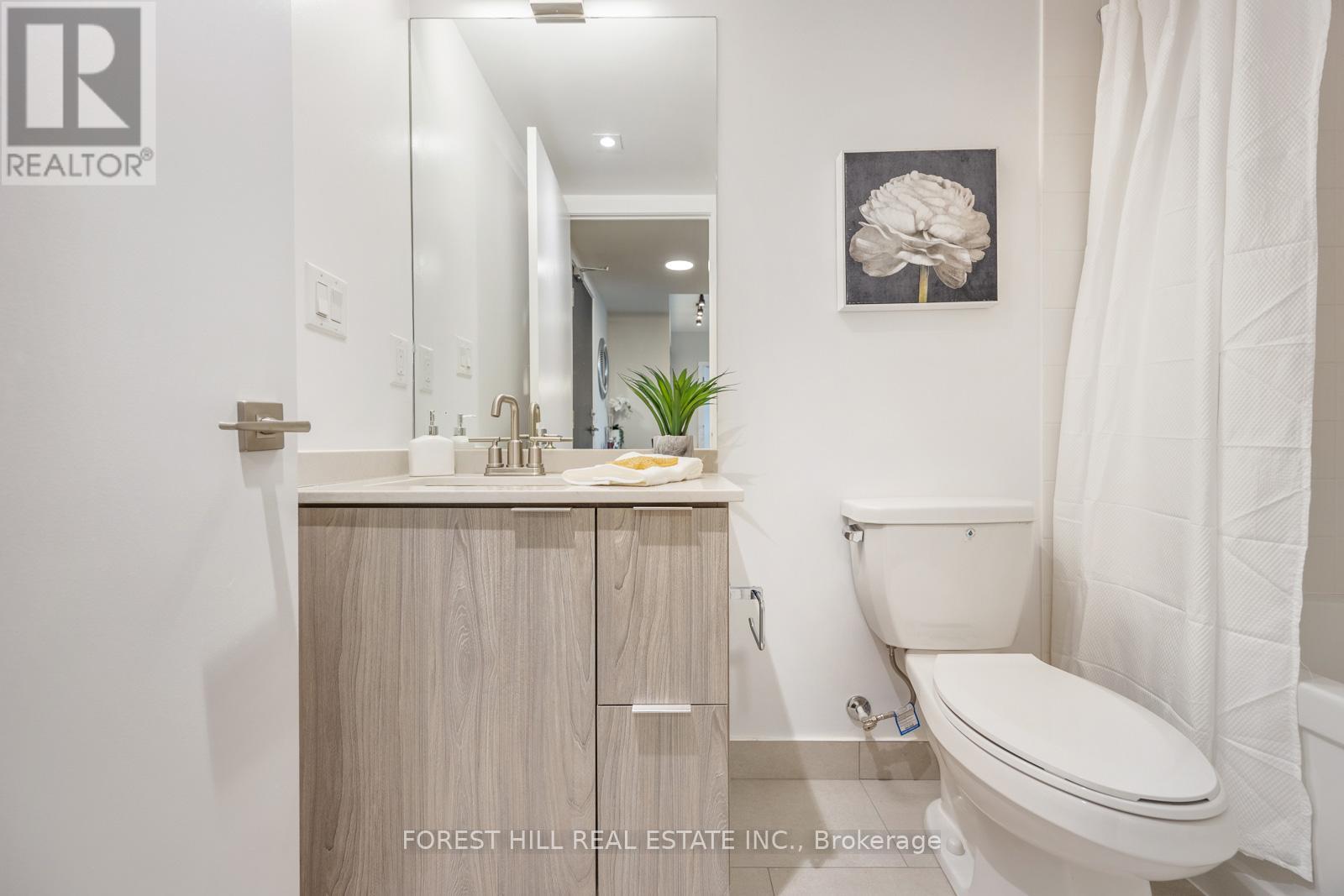603 - 430 Roncesvalles Avenue Toronto, Ontario M6R 0A6
$799,000Maintenance, Insurance, Parking, Common Area Maintenance
$792.77 Monthly
Maintenance, Insurance, Parking, Common Area Maintenance
$792.77 MonthlyUnique and Spacious Floor Plan - 2 Split Bedrooms/2 Bathrooms with a wide layout, abundant natural light, and a large terrace offering views of the neighborhood and the CN Tower. Streetcar at your doorstep, minutes to the subway, GO, and UP Express. Conveniently located near shops, restaurants, groceries, and more. Just minutes to High Park and the lakefront. This beautifully designed 8-storey boutique building features amenities such as a gym, party room, outdoor terrace, and pet wash. **** EXTRAS **** Included: Fridge, Dishwasher & Gas Cook Top & Oven, B/I Microwave, Stacked Washer & Dryer. Light Fixtures, Vertical Window Shades.1 Parking & 1 Locker. (id:24801)
Property Details
| MLS® Number | W10424869 |
| Property Type | Single Family |
| Community Name | Roncesvalles |
| AmenitiesNearBy | Public Transit, Park |
| CommunityFeatures | Pet Restrictions |
| Features | Carpet Free, In Suite Laundry |
| ParkingSpaceTotal | 1 |
| ViewType | City View |
Building
| BathroomTotal | 2 |
| BedroomsAboveGround | 2 |
| BedroomsTotal | 2 |
| Amenities | Exercise Centre, Party Room, Storage - Locker |
| Appliances | Oven - Built-in |
| CoolingType | Central Air Conditioning |
| ExteriorFinish | Brick, Concrete |
| FireProtection | Monitored Alarm, Smoke Detectors |
| FlooringType | Laminate |
| HeatingFuel | Natural Gas |
| HeatingType | Forced Air |
| SizeInterior | 699.9943 - 798.9932 Sqft |
| Type | Apartment |
Parking
| Underground |
Land
| Acreage | No |
| LandAmenities | Public Transit, Park |
Rooms
| Level | Type | Length | Width | Dimensions |
|---|---|---|---|---|
| Flat | Living Room | 5.7 m | 3.35 m | 5.7 m x 3.35 m |
| Flat | Kitchen | 5.7 m | 3.35 m | 5.7 m x 3.35 m |
| Flat | Primary Bedroom | 3.35 m | 3.2 m | 3.35 m x 3.2 m |
| Flat | Bedroom 2 | 2.9 m | 2.56 m | 2.9 m x 2.56 m |
Interested?
Contact us for more information
Donna Bulika
Broker
28a Hazelton Avenue
Toronto, Ontario M5R 2E2











































