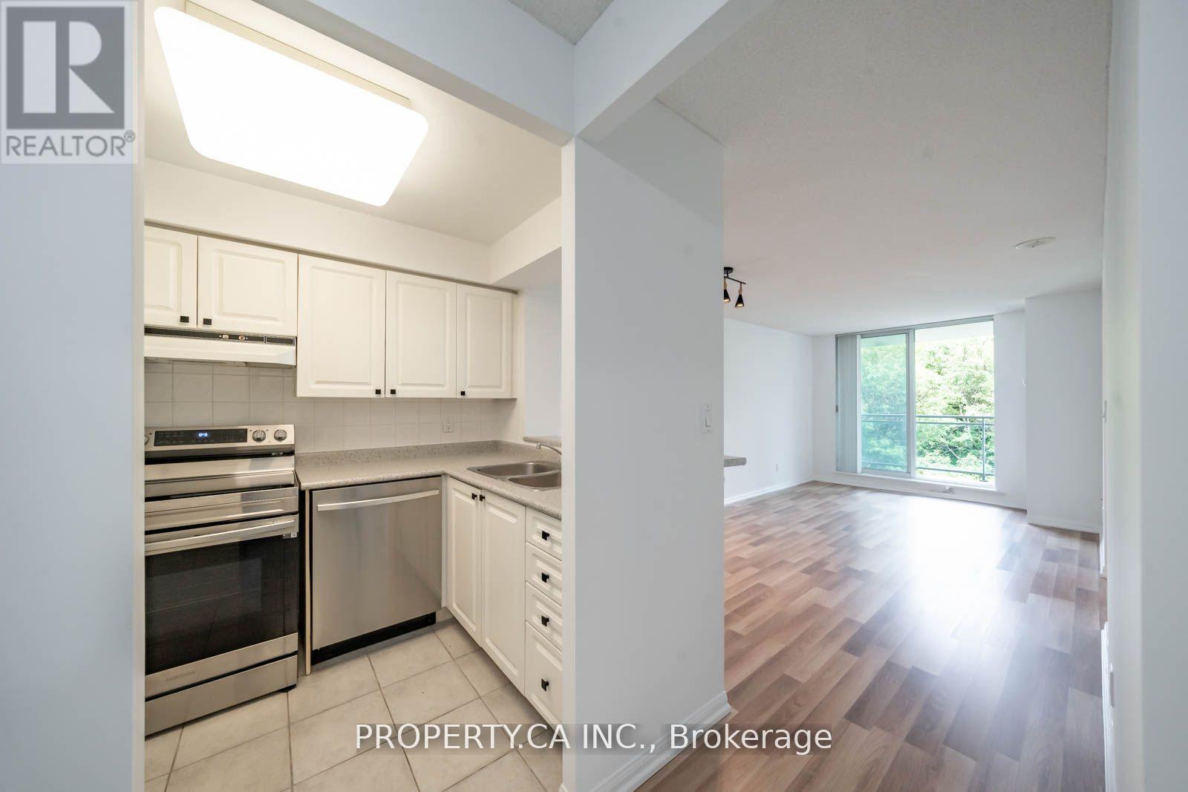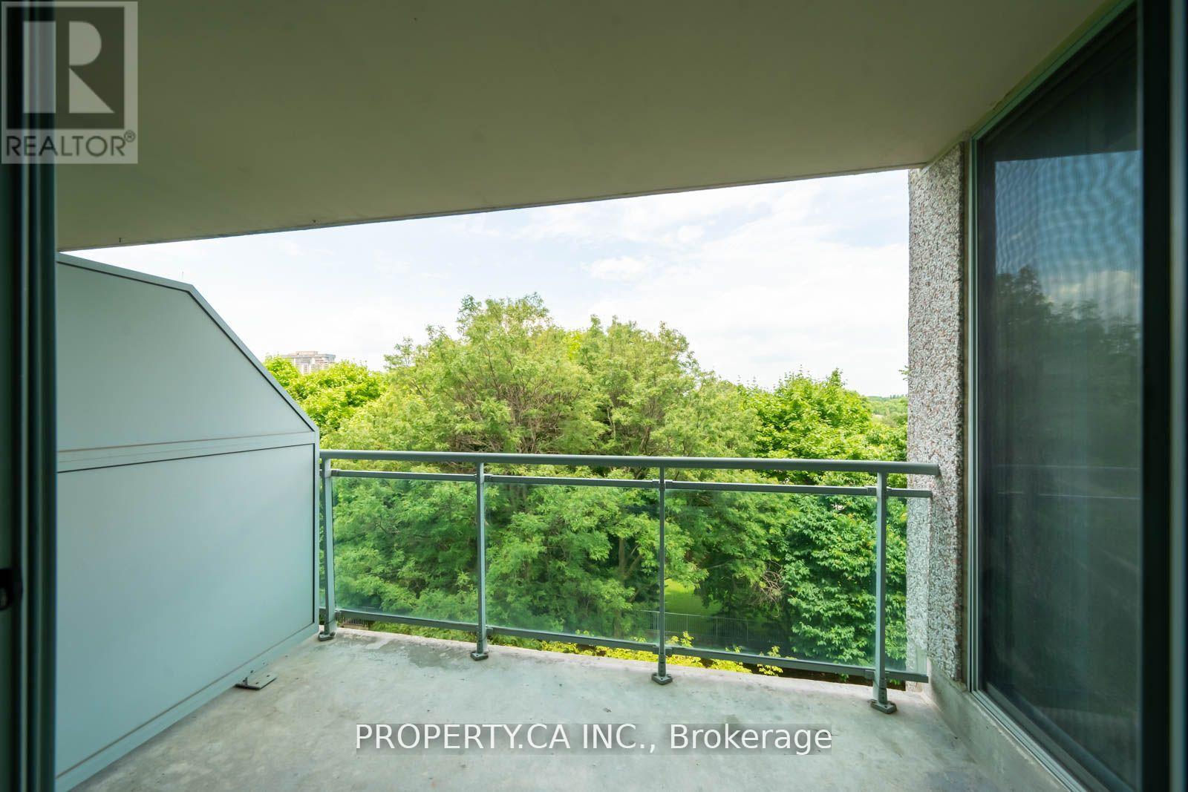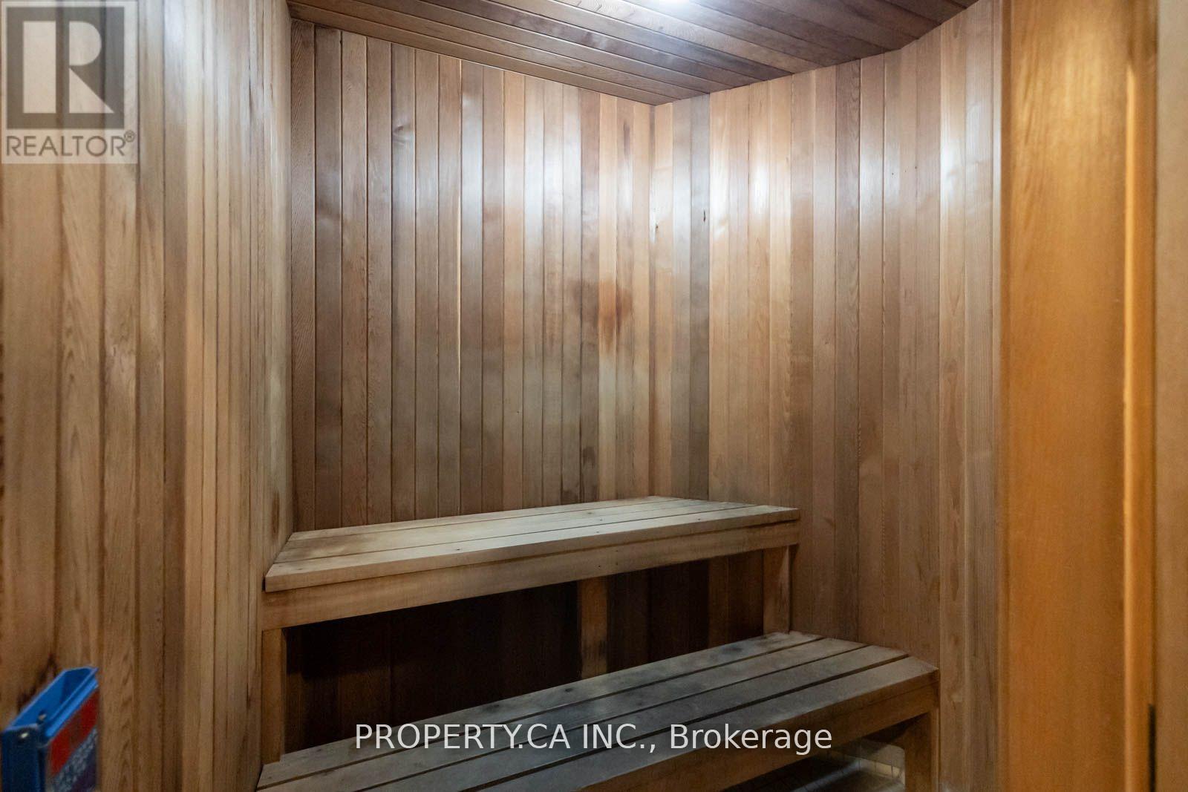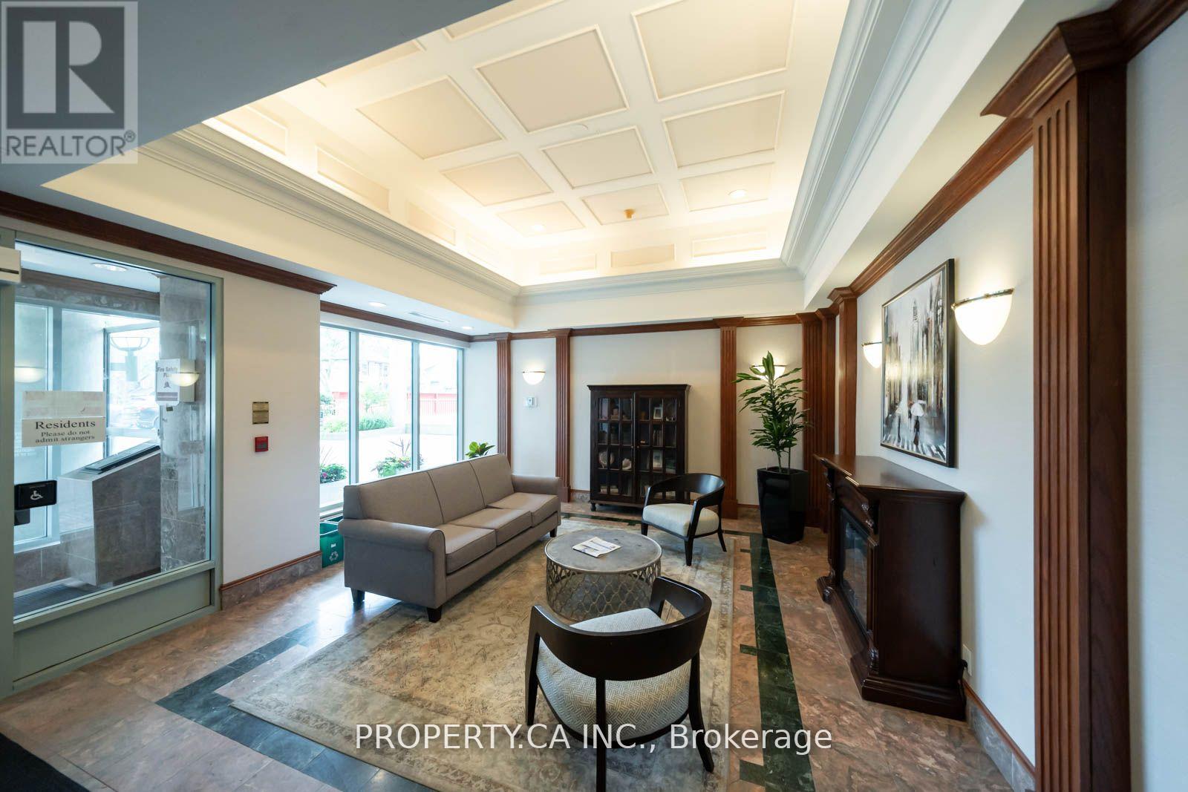603 - 398 Eglinton Avenue E Toronto, Ontario M4P 3H8
$475,000Maintenance, Heat, Electricity, Water, Common Area Maintenance, Insurance, Parking
$792.61 Monthly
Maintenance, Heat, Electricity, Water, Common Area Maintenance, Insurance, Parking
$792.61 MonthlyWelcome to your quiet cozy new home! Maxim Condos is located just a short walk from Mt. PleasantAnd Eglinton Including, Restaurants, Specialty Shops & Grocery Stores. TTC located right at your door and the LRT soon to arrive! Transit score 82, walk score 84. This unit boasts over 600 Sq/ft of living space. Same owner for over 20 years! Owner has done a number of upgrades including fresh paint, new stove and new dishwasher. Completely move in ready! The well- maintained building offers visitor parking, exercise room, sauna, and a well equipped party room leading out to a beautiful, private landscaped terrace with BBQ and Gazebo. Perfect starter home for someone hoping to get into the market or for investors/down-sizers! **** EXTRAS **** Existing: Refrigerator, New Stove, New Dishwasher Stove Fan, Combo Washer & Dryer, All ExistingWindow Coverings, All Light Fixtures. Includes Owned Parking & Locker. Freshly Painted. MaintenanceFees Are Inclusive. (id:24801)
Property Details
| MLS® Number | C11824890 |
| Property Type | Single Family |
| Community Name | Mount Pleasant East |
| Amenities Near By | Hospital, Park, Public Transit, Schools |
| Community Features | Pet Restrictions |
| Features | Wooded Area, Balcony |
| Parking Space Total | 1 |
Building
| Bathroom Total | 1 |
| Bedrooms Above Ground | 1 |
| Bedrooms Total | 1 |
| Amenities | Exercise Centre, Party Room, Sauna, Storage - Locker |
| Cooling Type | Central Air Conditioning |
| Exterior Finish | Concrete |
| Fire Protection | Security System |
| Flooring Type | Laminate, Tile |
| Heating Fuel | Natural Gas |
| Heating Type | Forced Air |
| Size Interior | 600 - 699 Ft2 |
| Type | Row / Townhouse |
Parking
| Underground |
Land
| Acreage | No |
| Land Amenities | Hospital, Park, Public Transit, Schools |
| Zoning Description | Single Family Residential |
Rooms
| Level | Type | Length | Width | Dimensions |
|---|---|---|---|---|
| Main Level | Living Room | 5.28 m | 3 m | 5.28 m x 3 m |
| Main Level | Dining Room | 5.28 m | 3 m | 5.28 m x 3 m |
| Main Level | Kitchen | 2.9 m | 1.9 m | 2.9 m x 1.9 m |
| Main Level | Primary Bedroom | 3.89 m | 2.97 m | 3.89 m x 2.97 m |
Contact Us
Contact us for more information
Franklin Evans
Salesperson
(416) 558-8566
36 Distillery Lane Unit 500
Toronto, Ontario M5A 3C4
(416) 583-1660
(416) 352-1740
www.property.ca/




































