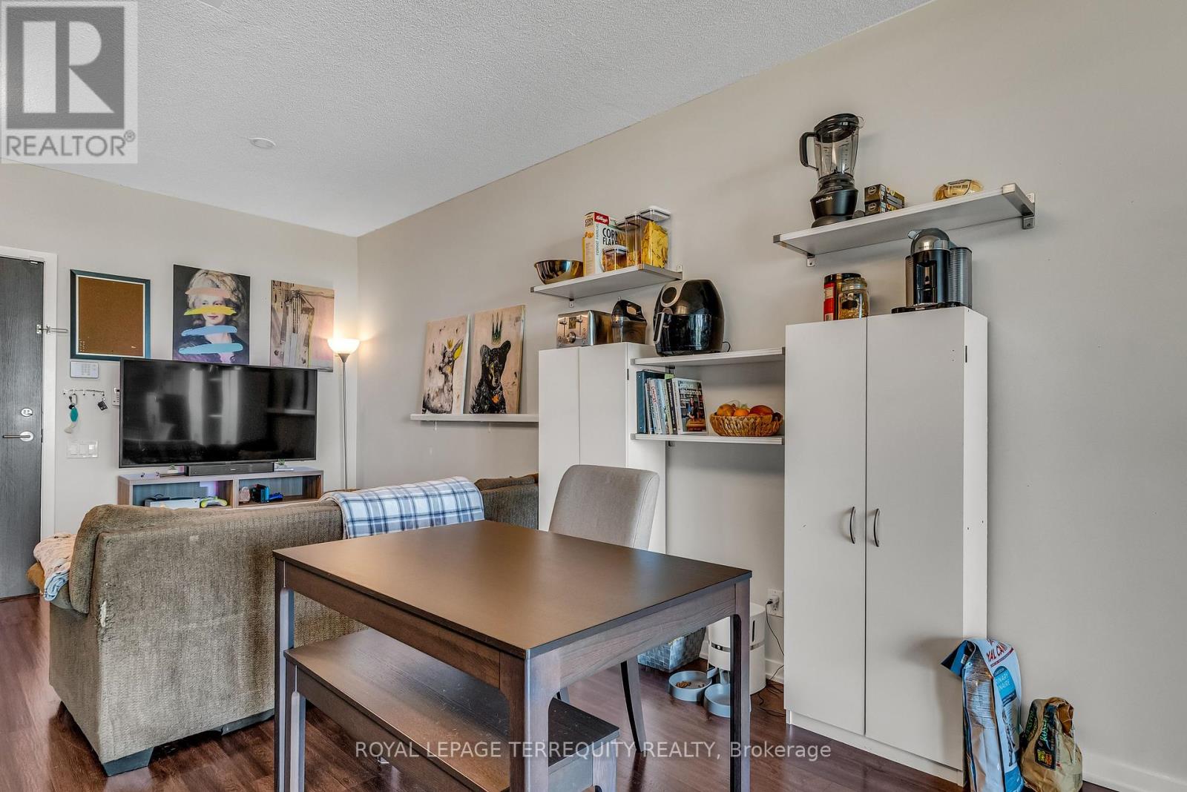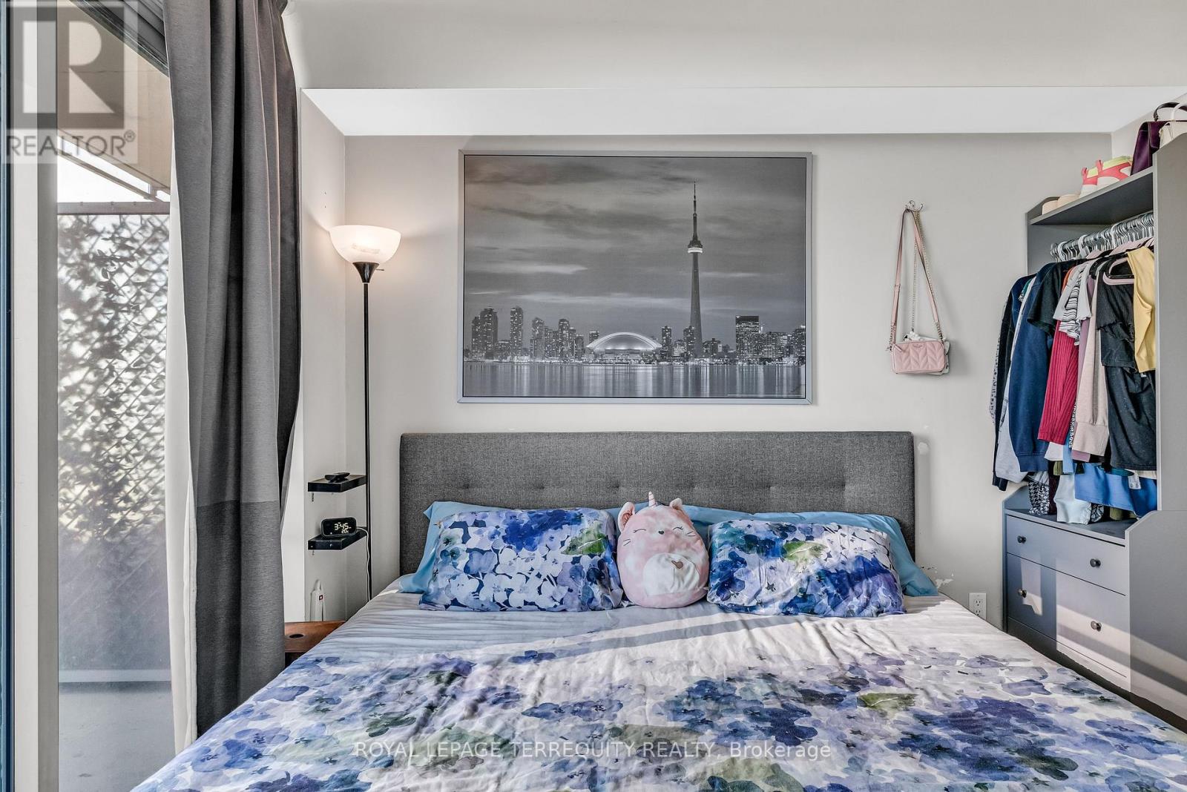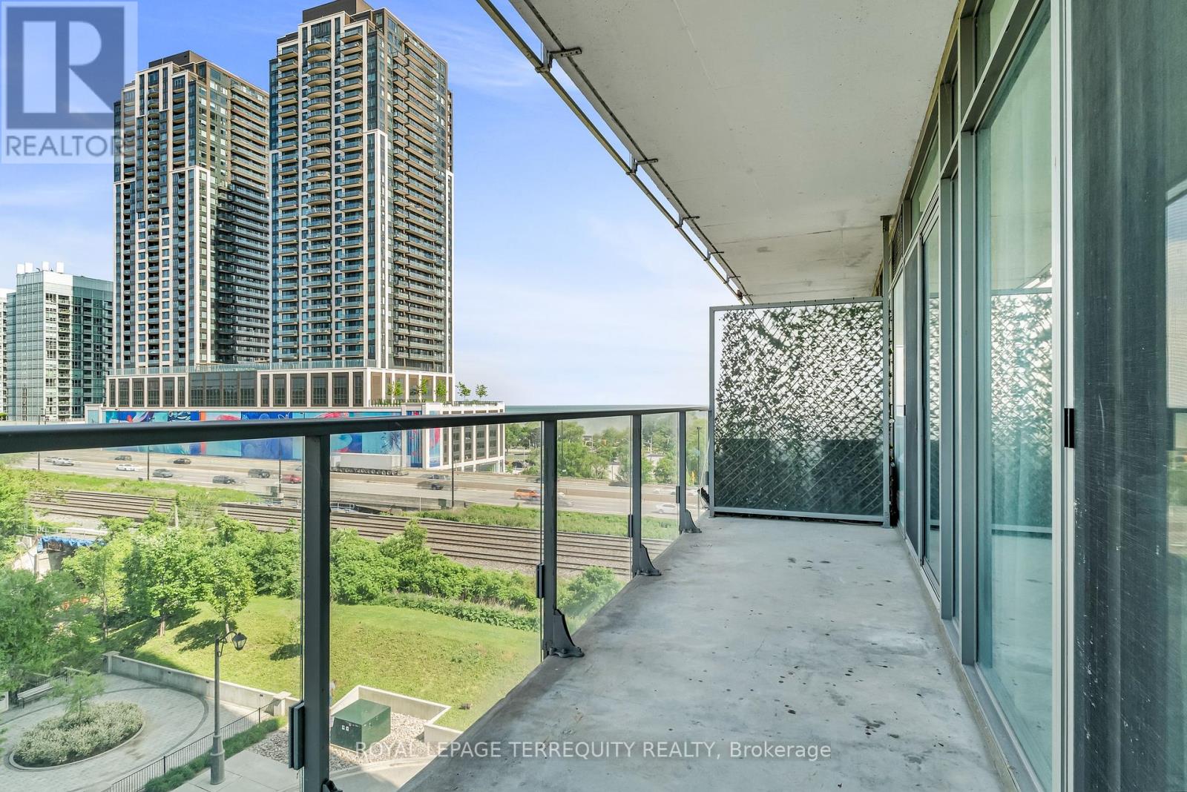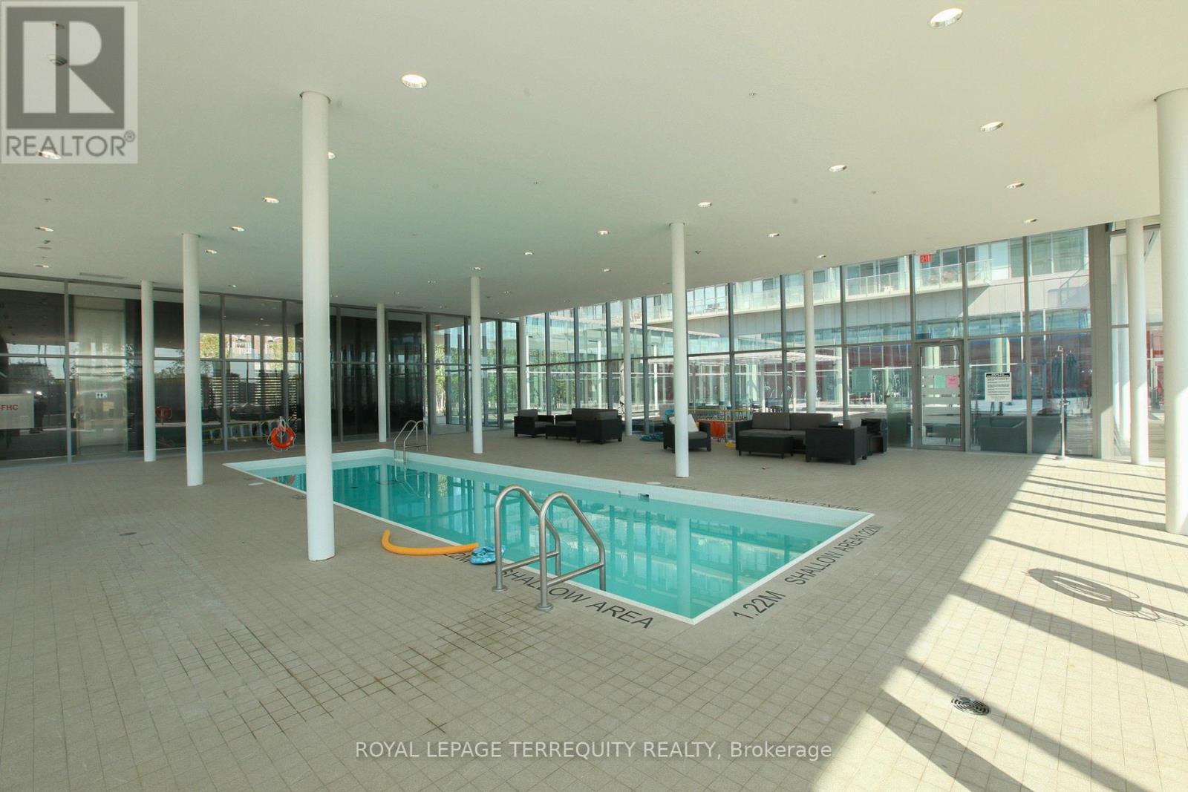603 - 103 The Queensway W Toronto, Ontario M6S 5B4
$619,900Maintenance, Heat, Common Area Maintenance, Insurance, Water, Parking
$660.85 Monthly
Maintenance, Heat, Common Area Maintenance, Insurance, Water, Parking
$660.85 MonthlyExperience the perfect blend of style, comfort, and convenience in this stunning 1 bedroom + den condo located in the sought-after NXT Condos. With breathtaking views and luxurious amenities, this unit offers an unparalleled urban living experience. NXT Condos are ideally situated with easy access to public transportation, major highways, and an array of shops, restaurants, and parks. Enjoy the proximity to High Park, Sunnyside Beach, and the vibrant neighborhoods of Bloor West Village and Roncesvalles. Building Amenities includes 24-Hour Concierge, Outdoor Pool and Sundeck, Fully Equipped Fitness Center, Tennis Court, Party Room, Theater Room, Guest Suites, Secure Underground Parking, Visitor Parking **** EXTRAS **** 24hrs Notice for all showings pls (id:24801)
Property Details
| MLS® Number | W10405448 |
| Property Type | Single Family |
| Community Name | High Park-Swansea |
| AmenitiesNearBy | Beach, Hospital, Park, Public Transit |
| CommunityFeatures | Pet Restrictions |
| Features | Balcony, Carpet Free |
| ParkingSpaceTotal | 1 |
| PoolType | Outdoor Pool |
| Structure | Tennis Court |
Building
| BathroomTotal | 1 |
| BedroomsAboveGround | 1 |
| BedroomsBelowGround | 1 |
| BedroomsTotal | 2 |
| Amenities | Exercise Centre, Party Room, Security/concierge |
| Appliances | Dishwasher, Dryer, Microwave, Range, Refrigerator, Stove, Washer |
| CoolingType | Central Air Conditioning |
| ExteriorFinish | Concrete |
| FlooringType | Hardwood |
| HeatingFuel | Natural Gas |
| HeatingType | Forced Air |
| SizeInterior | 699.9943 - 798.9932 Sqft |
| Type | Apartment |
Parking
| Underground |
Land
| Acreage | No |
| LandAmenities | Beach, Hospital, Park, Public Transit |
Rooms
| Level | Type | Length | Width | Dimensions |
|---|---|---|---|---|
| Main Level | Dining Room | 3.07 m | 2.69 m | 3.07 m x 2.69 m |
| Main Level | Living Room | 3.58 m | 3.2 m | 3.58 m x 3.2 m |
| Main Level | Kitchen | 3.68 m | 3.51 m | 3.68 m x 3.51 m |
| Main Level | Den | 2.74 m | 2.59 m | 2.74 m x 2.59 m |
| Main Level | Primary Bedroom | 3.07 m | 2.84 m | 3.07 m x 2.84 m |
Interested?
Contact us for more information
Krystal Hilton
Salesperson
3000 Garden St #101a
Whitby, Ontario L1R 2G6


















