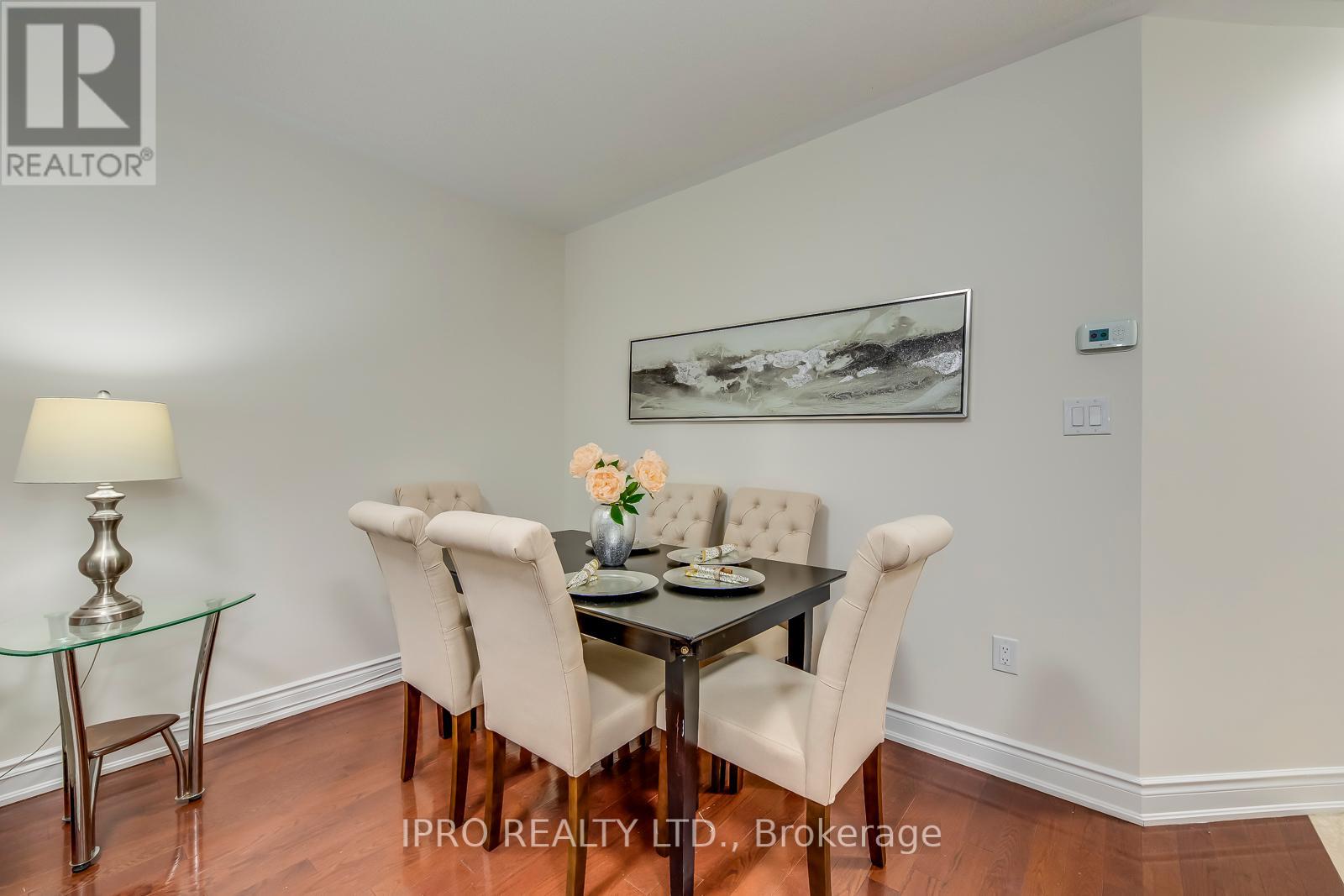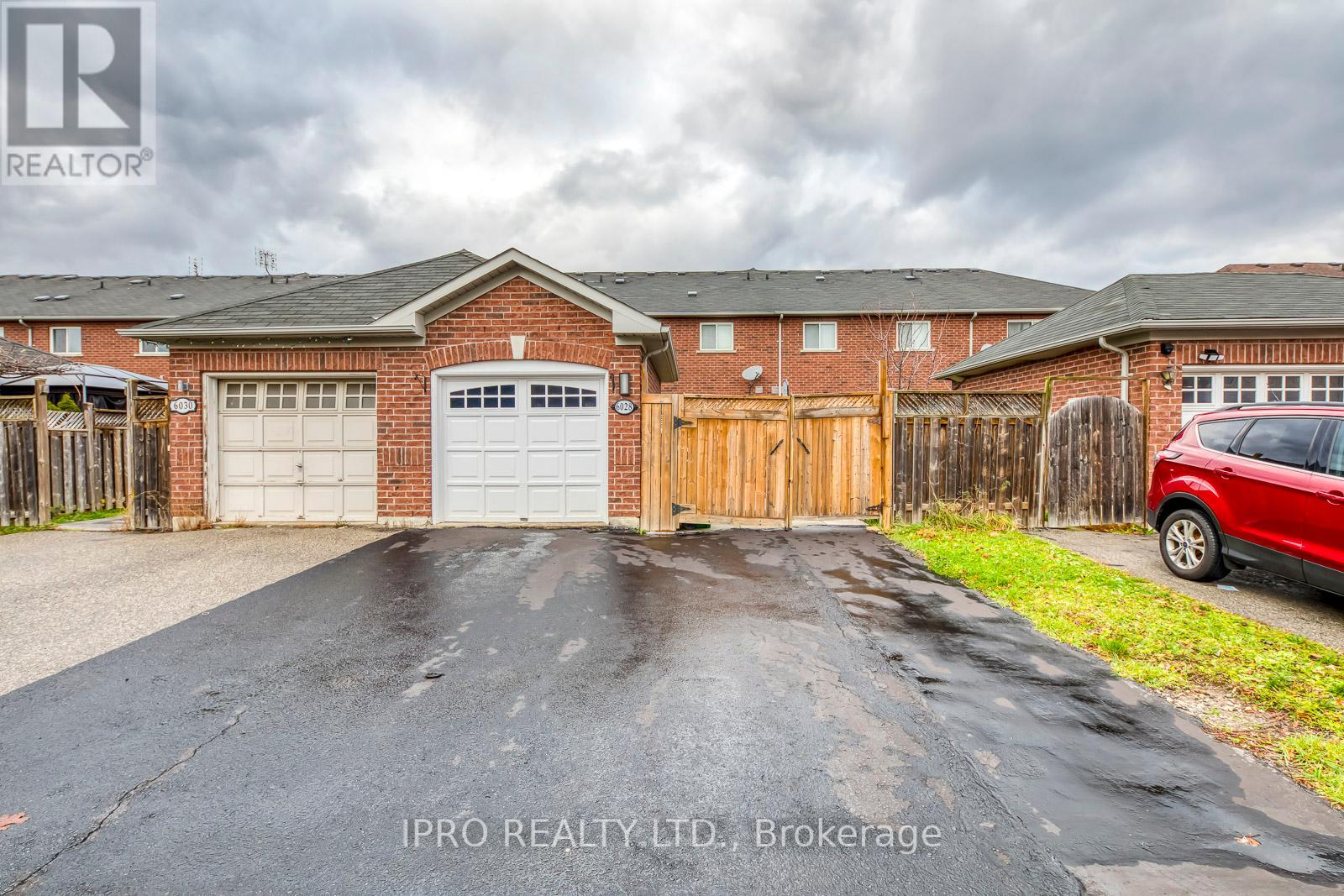6028 Silken Laumann Way E Mississauga, Ontario L5V 3A3
$980,000
Welcome to 6028 Silken Laumann Way. Look no further!! Freehold Townhouse located in HEARTLAND Mississauga. This 1800 SQ FT above grade Townhouse with 2 separate entries boasts spacious sun-filled bedrooms, a renovated kitchen, renovated washrooms, fresh paint and an excellent location. The main floor offers two bright, generous living areas with Californian shutters. The kitchen is fully upgraded with a quartz countertop, elegant backsplash, and stainless steel appliances. The second floor welcomes you with three large sun-drenched bedrooms. The master bedroom offers you a 5 piece ensuite washroom . The entire house has new light fixtures fresh paint and Hardwood flooring. Californian shutters adorn all the windows. The front and backyard of the house are very well-maintained offering you a cozy retreat. Close to all major HWYS, This house is within walking distance from Heartland town centre A true showstopper and a must-see! (id:24801)
Property Details
| MLS® Number | W11277434 |
| Property Type | Single Family |
| Community Name | East Credit |
| AmenitiesNearBy | Hospital, Park, Place Of Worship, Schools |
| CommunityFeatures | Community Centre |
| Features | Carpet Free |
| ParkingSpaceTotal | 4 |
| Structure | Porch |
Building
| BathroomTotal | 3 |
| BedroomsAboveGround | 3 |
| BedroomsTotal | 3 |
| Appliances | Garage Door Opener Remote(s), Dishwasher, Dryer, Refrigerator, Stove, Washer |
| BasementDevelopment | Unfinished |
| BasementType | N/a (unfinished) |
| ConstructionStyleAttachment | Attached |
| CoolingType | Central Air Conditioning |
| ExteriorFinish | Brick Facing |
| FlooringType | Hardwood |
| FoundationType | Concrete |
| HalfBathTotal | 1 |
| HeatingFuel | Natural Gas |
| HeatingType | Forced Air |
| StoriesTotal | 2 |
| SizeInterior | 1499.9875 - 1999.983 Sqft |
| Type | Row / Townhouse |
| UtilityWater | Municipal Water |
Parking
| Detached Garage |
Land
| Acreage | No |
| FenceType | Fenced Yard |
| LandAmenities | Hospital, Park, Place Of Worship, Schools |
| Sewer | Sanitary Sewer |
| SizeDepth | 104 Ft ,10 In |
| SizeFrontage | 22 Ft ,6 In |
| SizeIrregular | 22.5 X 104.9 Ft |
| SizeTotalText | 22.5 X 104.9 Ft |
Rooms
| Level | Type | Length | Width | Dimensions |
|---|---|---|---|---|
| Second Level | Primary Bedroom | 4.48 m | 4.11 m | 4.48 m x 4.11 m |
| Second Level | Bedroom 2 | 3.35 m | 3.35 m | 3.35 m x 3.35 m |
| Second Level | Bedroom 3 | 3.08 m | 2.8 m | 3.08 m x 2.8 m |
| Main Level | Living Room | 5.49 m | 3.65 m | 5.49 m x 3.65 m |
| Main Level | Dining Room | 5.49 m | 3.65 m | 5.49 m x 3.65 m |
| Main Level | Family Room | 4.26 m | 3.38 m | 4.26 m x 3.38 m |
| Main Level | Kitchen | 3.17 m | 3.01 m | 3.17 m x 3.01 m |
Interested?
Contact us for more information
Neelam Lalani
Salesperson
30 Eglinton Ave W. #c12
Mississauga, Ontario L5R 3E7










































