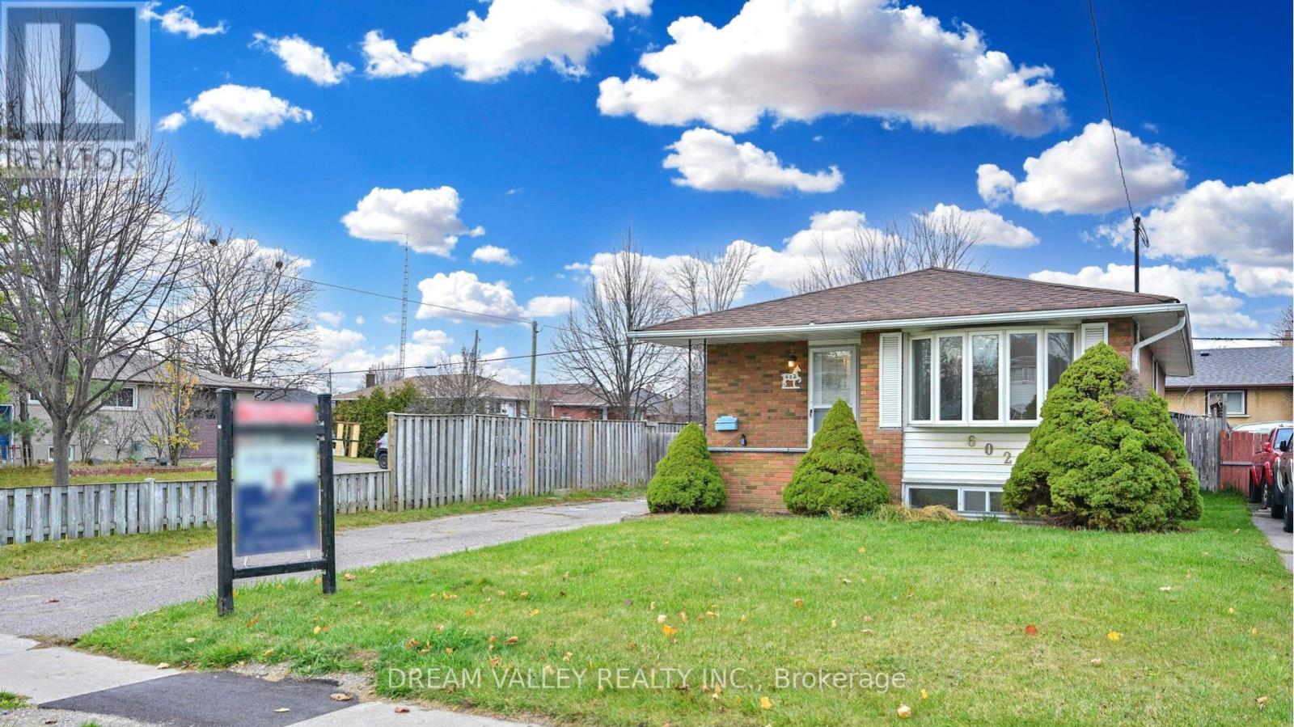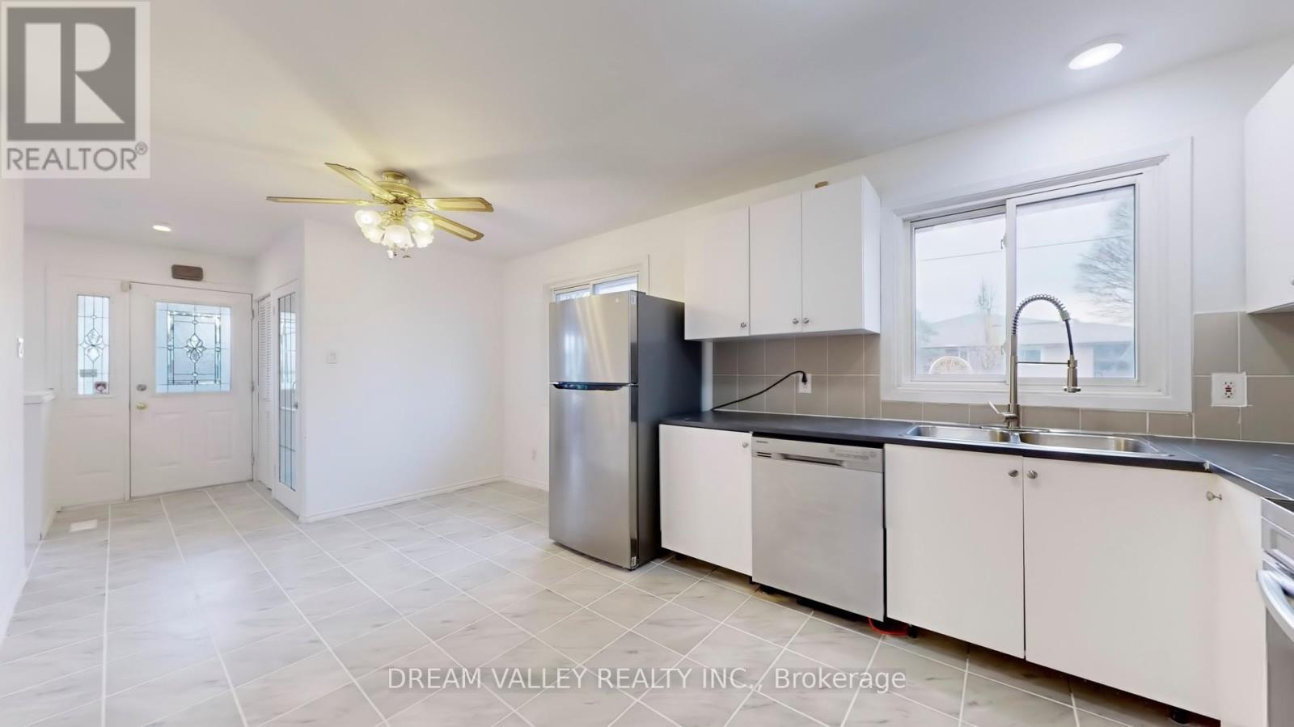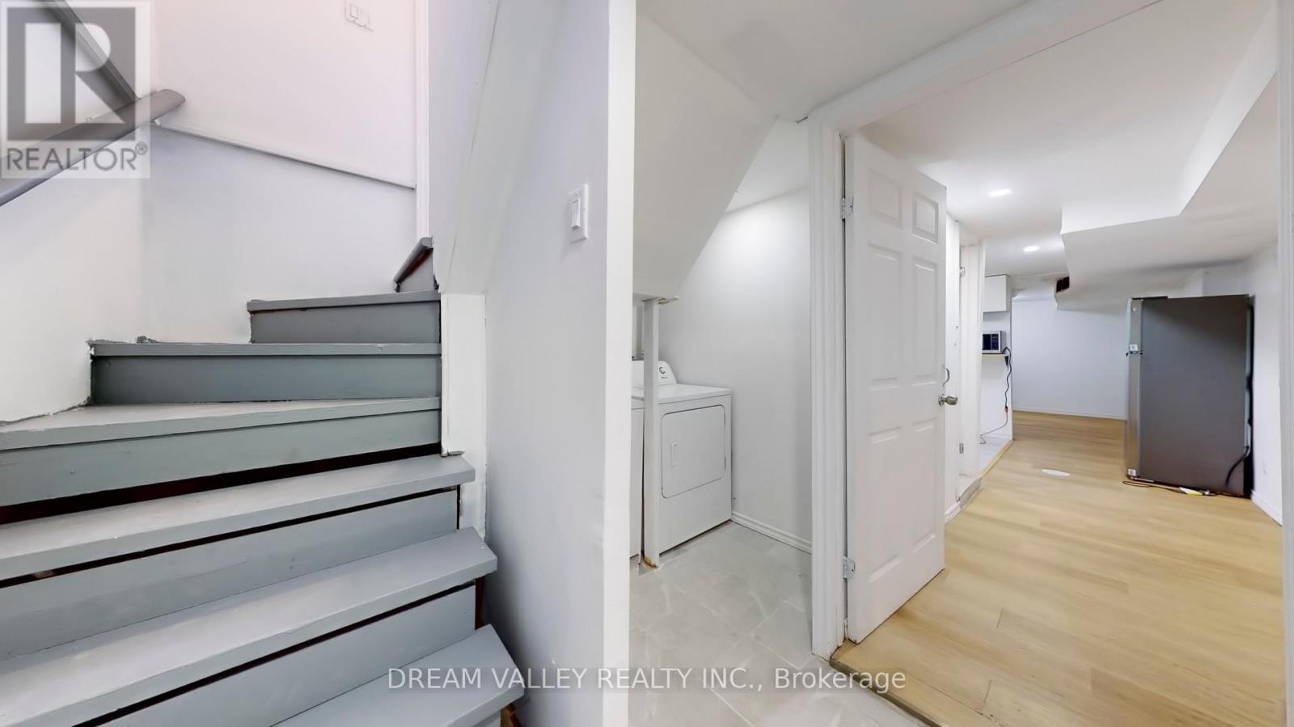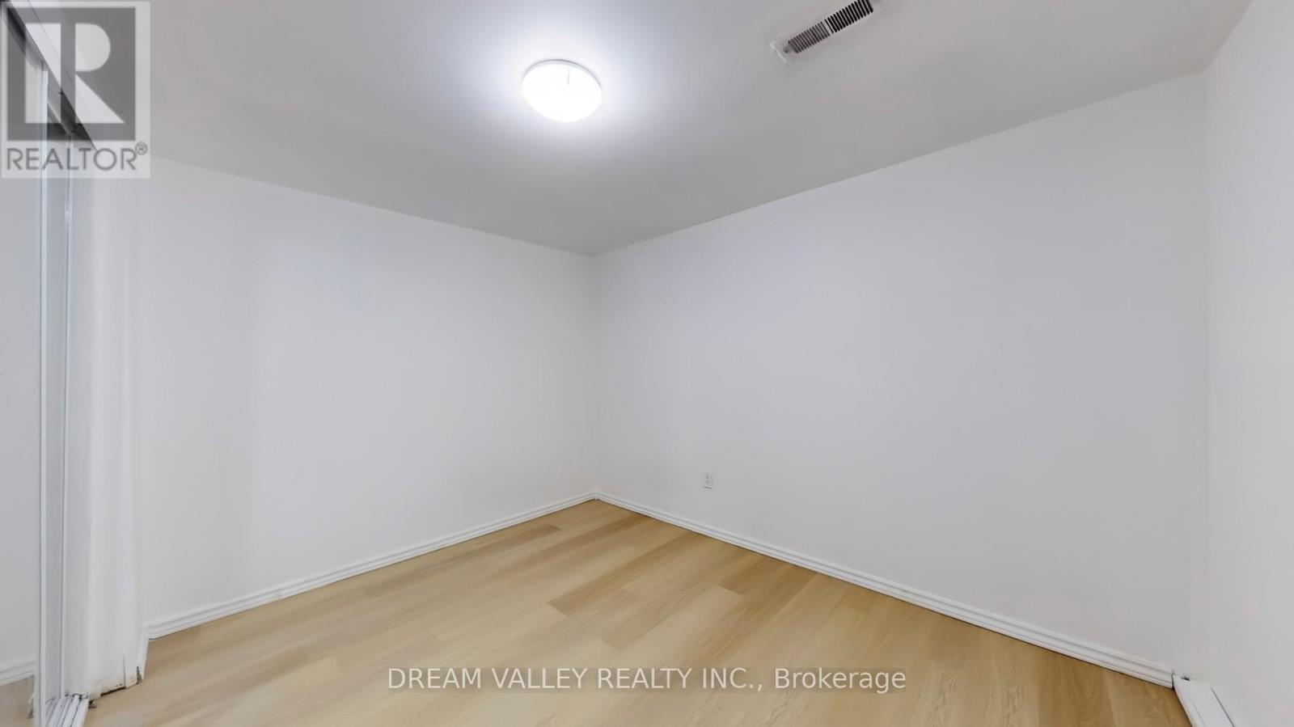602 Gibb Street Oshawa, Ontario L1J 1Z5
$1,025,000
Nestled on a premium corner lot at Gibb and Cabot Streets in Oshawas thriving Vanier community, this stunning property is a must-see! The main floor boasts 3 spacious bedrooms, 2 full bathrooms, and a sun-filled kitchen and living area, creating the perfect space for family gatherings. The fully finished basement, with its own private entrance, offers 4 additional bedrooms, a full bathroom, and a second kitchenideal for extended family living or a fantastic rental income opportunity.Location is everything, and this home delivers! Steps away from top-rated schools, serene parks, vibrant shopping, and convenient transit, with quick access to major highways, this property truly has it all. Whether you're looking for your forever home or a smart investment, this gem offers endless potential. Dont waitmake 602 Gibb St. yours today! (id:24801)
Property Details
| MLS® Number | E11907773 |
| Property Type | Single Family |
| Community Name | Vanier |
| Features | Carpet Free |
| ParkingSpaceTotal | 2 |
Building
| BathroomTotal | 4 |
| BedroomsAboveGround | 3 |
| BedroomsBelowGround | 4 |
| BedroomsTotal | 7 |
| Appliances | Dishwasher, Dryer, Microwave, Stove, Washer, Window Coverings |
| ArchitecturalStyle | Bungalow |
| BasementFeatures | Apartment In Basement, Separate Entrance |
| BasementType | N/a |
| ConstructionStyleAttachment | Detached |
| CoolingType | Central Air Conditioning |
| ExteriorFinish | Brick |
| FireplacePresent | Yes |
| FlooringType | Tile, Laminate |
| FoundationType | Unknown |
| HalfBathTotal | 1 |
| HeatingFuel | Oil |
| HeatingType | Forced Air |
| StoriesTotal | 1 |
| Type | House |
| UtilityWater | Municipal Water |
Land
| Acreage | No |
| Sewer | Sanitary Sewer |
| SizeDepth | 115 Ft |
| SizeFrontage | 43 Ft ,6 In |
| SizeIrregular | 43.5 X 115 Ft |
| SizeTotalText | 43.5 X 115 Ft |
Rooms
| Level | Type | Length | Width | Dimensions |
|---|---|---|---|---|
| Basement | Dining Room | 3.25 m | 3.61 m | 3.25 m x 3.61 m |
| Basement | Laundry Room | 1.65 m | 1.6 m | 1.65 m x 1.6 m |
| Basement | Bedroom | 3.18 m | 3.89 m | 3.18 m x 3.89 m |
| Basement | Bedroom 2 | 3.18 m | 3.43 m | 3.18 m x 3.43 m |
| Basement | Bedroom 3 | 3.18 m | 3.43 m | 3.18 m x 3.43 m |
| Basement | Bedroom 4 | 3.18 m | 3.38 m | 3.18 m x 3.38 m |
| Basement | Kitchen | 3.23 m | 2.44 m | 3.23 m x 2.44 m |
| Main Level | Kitchen | 5.36 m | 3.1 m | 5.36 m x 3.1 m |
| Main Level | Living Room | 3.53 m | 5 m | 3.53 m x 5 m |
| Main Level | Primary Bedroom | 3.1 m | 4.19 m | 3.1 m x 4.19 m |
| Main Level | Bedroom 2 | 2.82 m | 4.11 m | 2.82 m x 4.11 m |
| Main Level | Bedroom 3 | 2.62 m | 3.23 m | 2.62 m x 3.23 m |
https://www.realtor.ca/real-estate/27767608/602-gibb-street-oshawa-vanier-vanier
Interested?
Contact us for more information
Sabbir Khan
Broker of Record
885 Progress Ave #109
Toronto, Ontario M1H 3G3











































