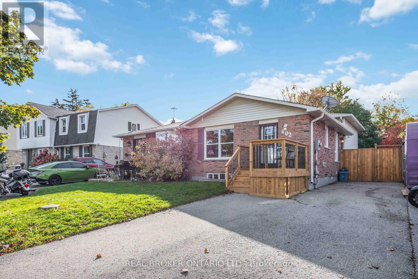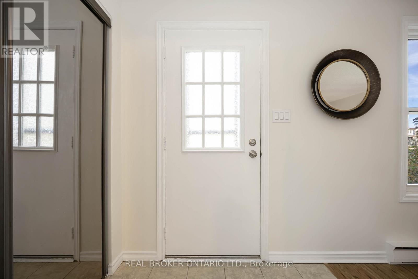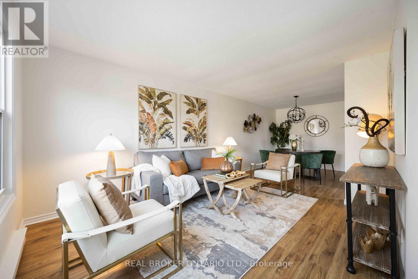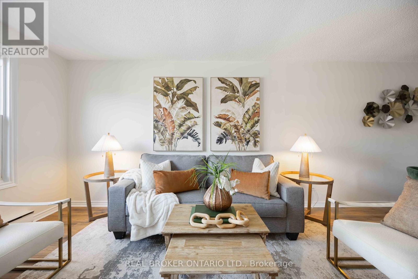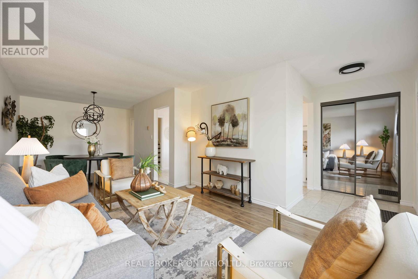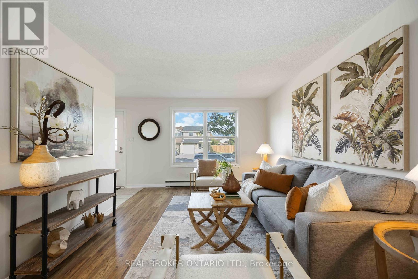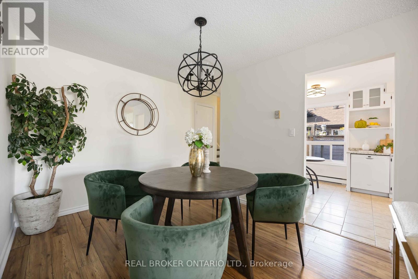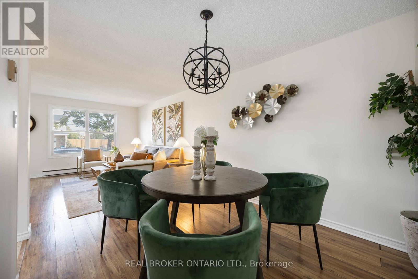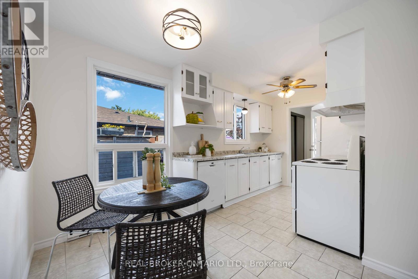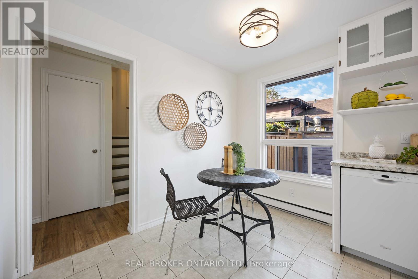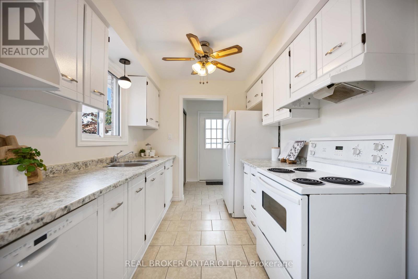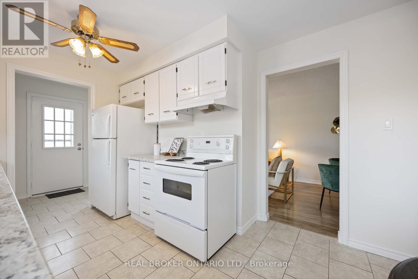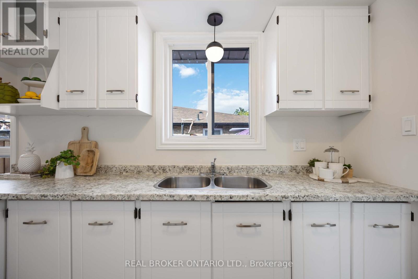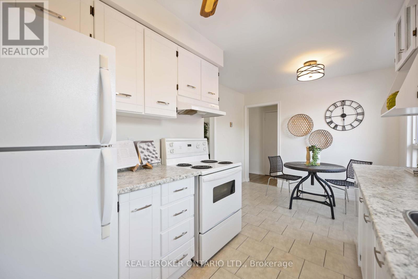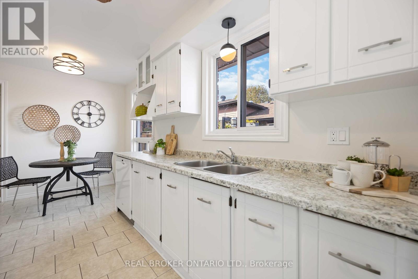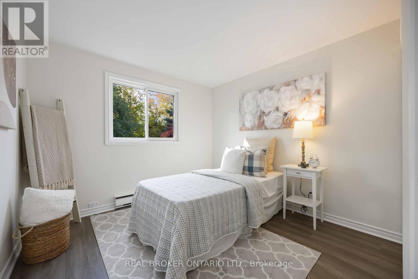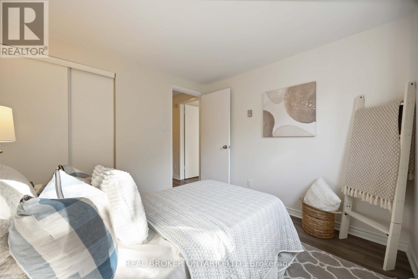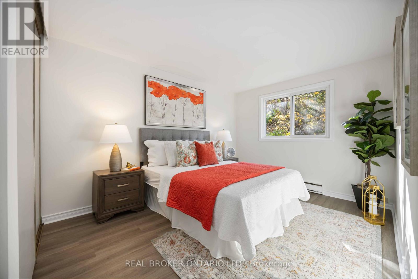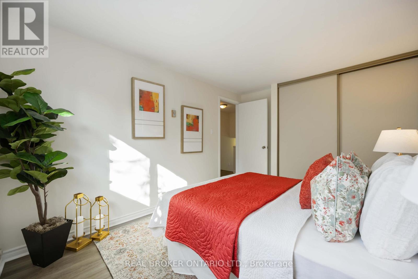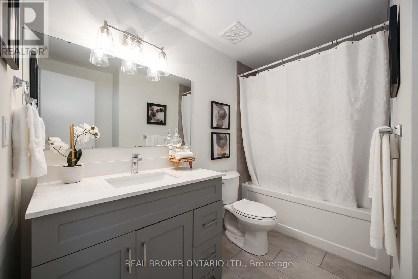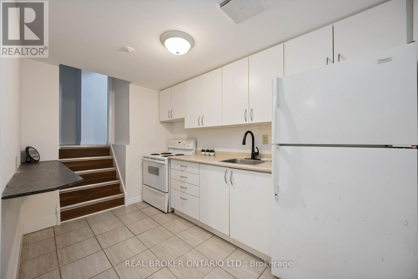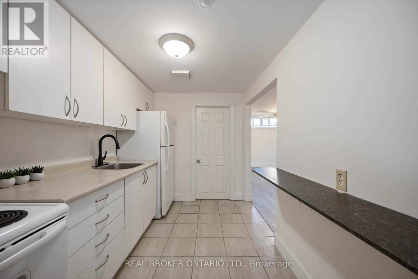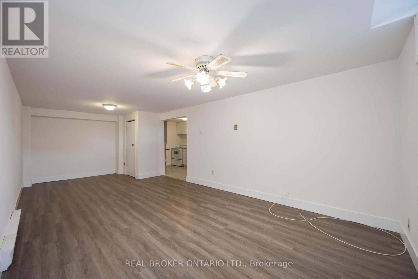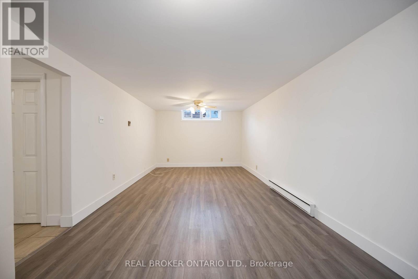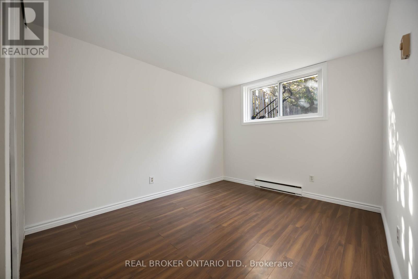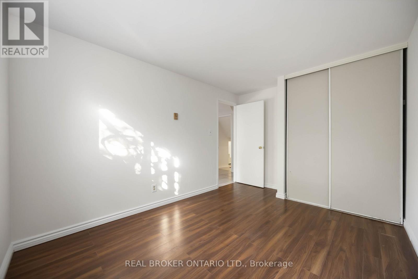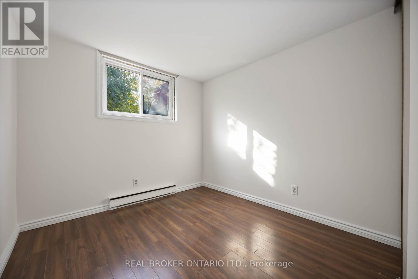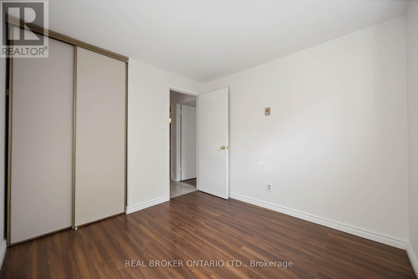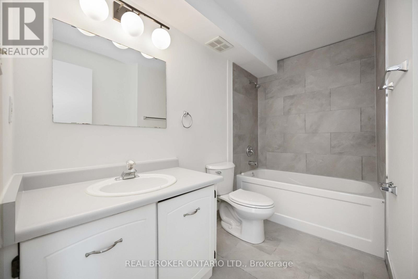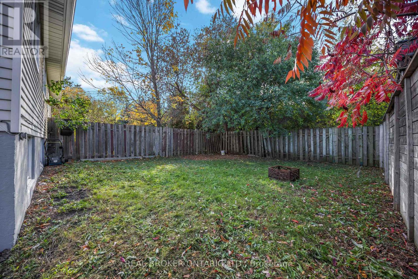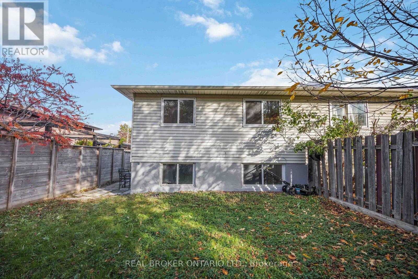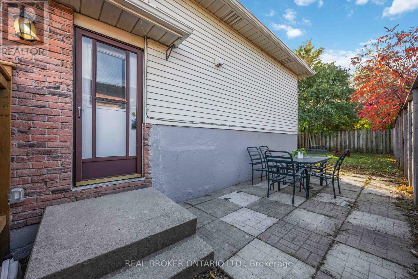602 Dorchester Drive Oshawa, Ontario L1J 6L5
$679,000
Welcome To 602 Dorchester Dr, A Legal 2-Unit Duplex-Style Backsplit In The Highly Sought-After Vanier Community Of Oshawa. A Smart And Affordable Opportunity Featuring A Functional Open Layout And A Separate Side Entrance For Multi-Family Living Or Rental Income Potential. Bright Main Living Space And A Versatile Lower Level Offer Flexibility For Extended Family, Guests, Or Additional Income. Rare 5-Car Parking And A Deep Private Lot Deliver Exceptional Value. Enjoy Peace Of Mind With Approximately $80K In Recent Upgrades. Located On A Quiet, Family-Friendly Street Close To Schools, Parks, Oshawa Centre, Public Transit, GO Station, And Hwy 401, Ideal For Commuters. A Move-In Ready Property With Space, Income Options, And Convenient Access To All Amenities. (id:24801)
Property Details
| MLS® Number | E12490840 |
| Property Type | Multi-family |
| Community Name | Vanier |
| Amenities Near By | Park, Schools, Public Transit, Hospital |
| Parking Space Total | 5 |
Building
| Bathroom Total | 2 |
| Bedrooms Above Ground | 4 |
| Bedrooms Below Ground | 1 |
| Bedrooms Total | 5 |
| Appliances | Water Heater, Dishwasher, Dryer, Stove, Washer, Refrigerator |
| Basement Development | Finished |
| Basement Features | Separate Entrance |
| Basement Type | N/a, N/a (finished) |
| Construction Style Split Level | Backsplit |
| Cooling Type | Window Air Conditioner |
| Exterior Finish | Aluminum Siding, Brick |
| Fire Protection | Smoke Detectors |
| Foundation Type | Unknown |
| Heating Fuel | Electric |
| Heating Type | Baseboard Heaters |
| Size Interior | 1,100 - 1,500 Ft2 |
| Type | Duplex |
| Utility Water | Municipal Water |
Parking
| No Garage |
Land
| Acreage | No |
| Fence Type | Fenced Yard |
| Land Amenities | Park, Schools, Public Transit, Hospital |
| Sewer | Sanitary Sewer |
| Size Depth | 99 Ft ,6 In |
| Size Frontage | 30 Ft ,3 In |
| Size Irregular | 30.3 X 99.5 Ft |
| Size Total Text | 30.3 X 99.5 Ft |
Rooms
| Level | Type | Length | Width | Dimensions |
|---|---|---|---|---|
| Lower Level | Living Room | 7.3 m | 3.3 m | 7.3 m x 3.3 m |
| Lower Level | Dining Room | 7.3 m | 3.3 m | 7.3 m x 3.3 m |
| Lower Level | Kitchen | 3.3 m | 2.2 m | 3.3 m x 2.2 m |
| Lower Level | Bedroom 3 | 3.4 m | 2.9 m | 3.4 m x 2.9 m |
| Lower Level | Bedroom 4 | 2.9 m | 2.7 m | 2.9 m x 2.7 m |
| Main Level | Living Room | 7.5 m | 3.3 m | 7.5 m x 3.3 m |
| Main Level | Dining Room | 2.9 m | 1.7 m | 2.9 m x 1.7 m |
| Main Level | Kitchen | 3.1 m | 2.3 m | 3.1 m x 2.3 m |
| Main Level | Primary Bedroom | 3.7 m | 2.7 m | 3.7 m x 2.7 m |
| Main Level | Bedroom 2 | 2.9 m | 2.9 m | 2.9 m x 2.9 m |
https://www.realtor.ca/real-estate/29047979/602-dorchester-drive-oshawa-vanier-vanier
Contact Us
Contact us for more information
Mojgan Khatibi
Salesperson
www.facebook.com/mojkhatibi
130 King St W Unit 1900b
Toronto, Ontario M5X 1E3
(888) 311-1172
(888) 311-1172
www.joinreal.com/


